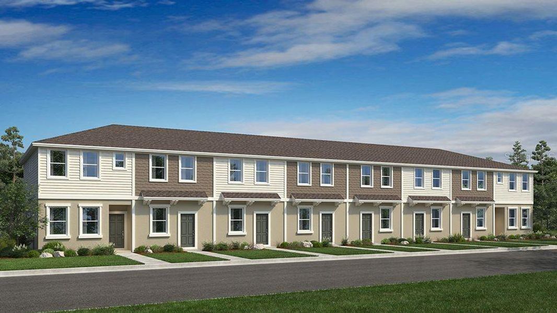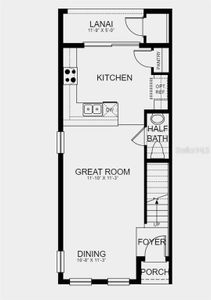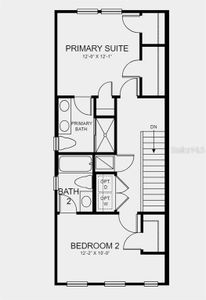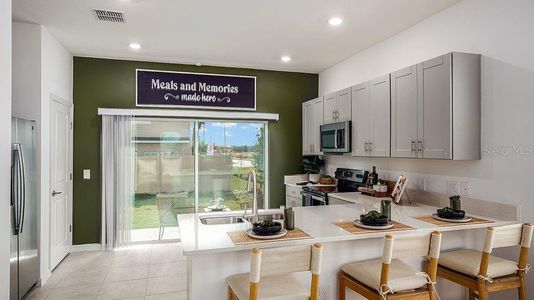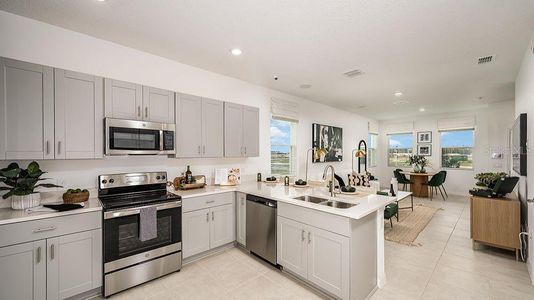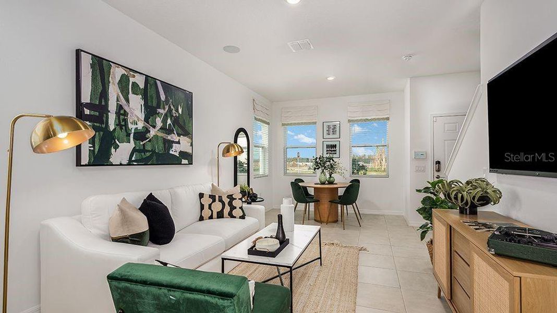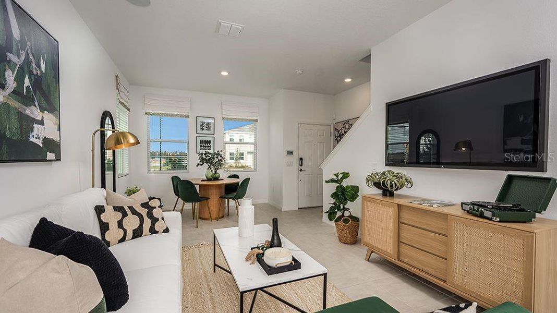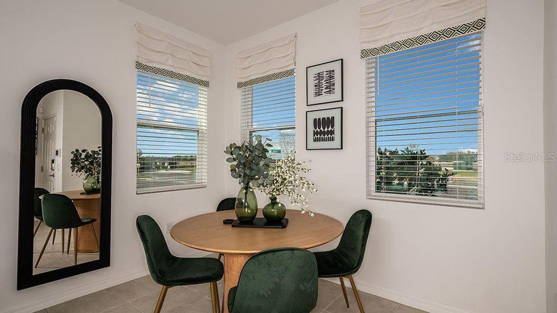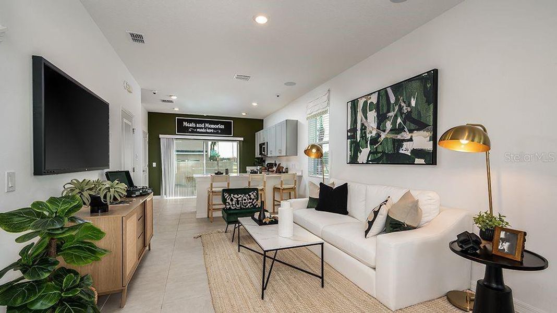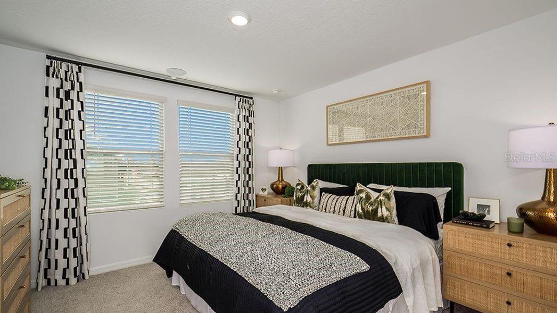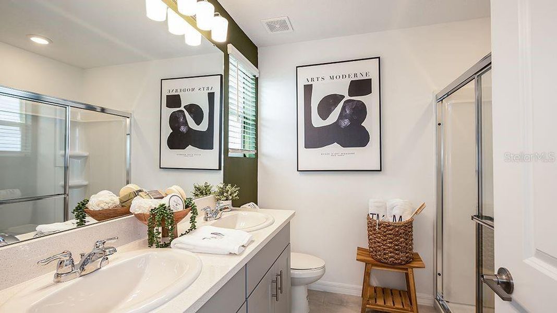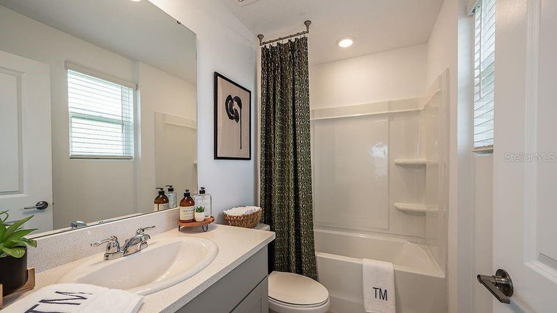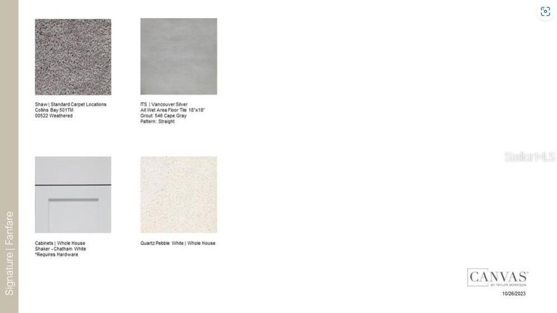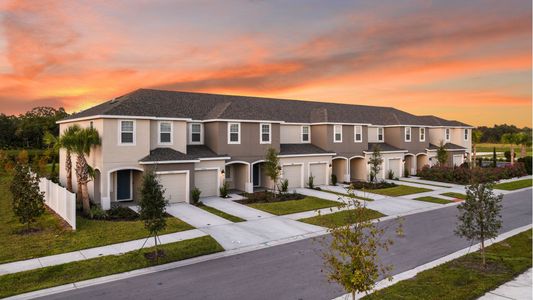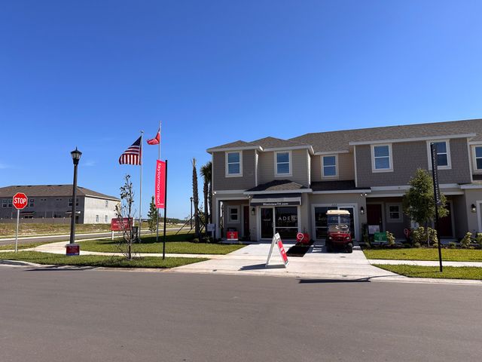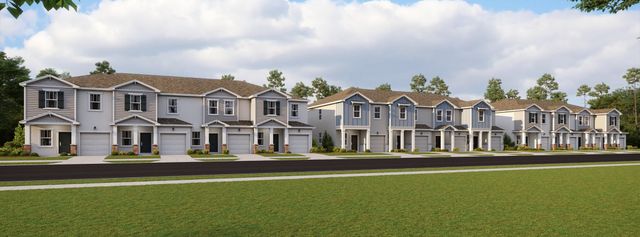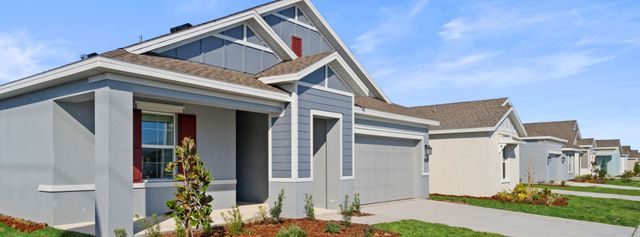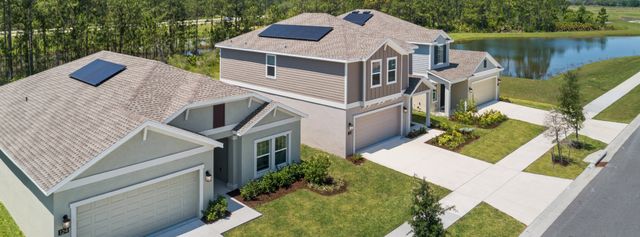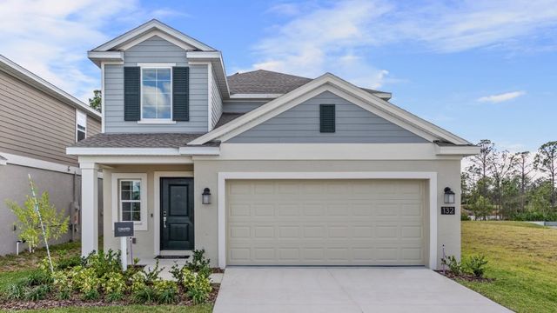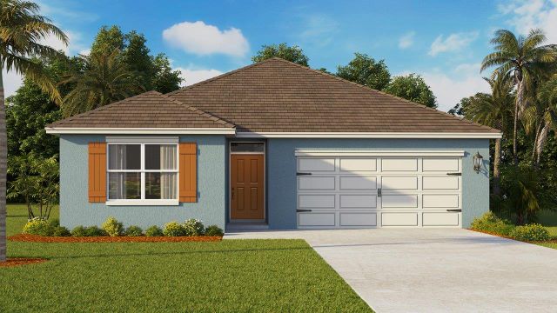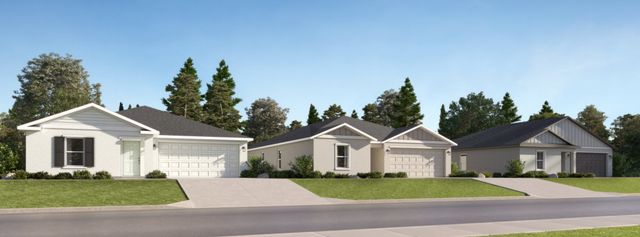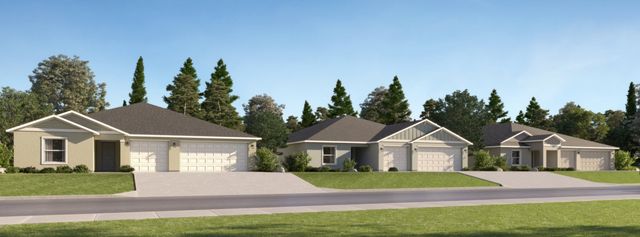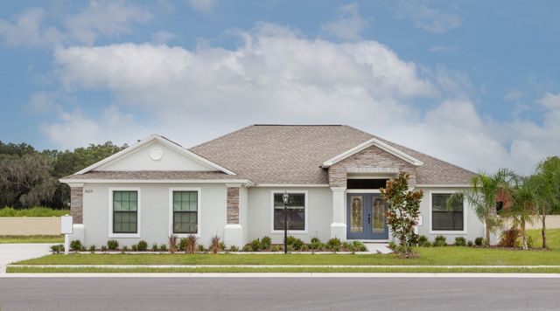Under Construction
Lowered rates
Flex cash
Reduced prices
$263,000
3180 Skyline Loop, Kissimmee, FL 34758
Hazel Plan
2 bd · 2.5 ba · 2 stories · 1,180 sqft
Lowered rates
Flex cash
Reduced prices
$263,000
Home Highlights
Walk-In Closet
Utility/Laundry Room
Patio
Carpet Flooring
Central Air
Dishwasher
Microwave Oven
Tile Flooring
Disposal
Electricity Available
Water Heater
Washer
Community Pool
Dryer
Playground
Home Description
MLS#O6251243 REPRESENTATIVE PHOTOS ADDED. December Completion! Welcome to the Hazel at Townhomes at Westview, where you’ll find 1,180 square feet of cozy living space featuring 2 bedrooms and 2.5 bathrooms. This charming home is packed with sought-after features and plenty of storage. As you step into the foyer, you’re greeted by a lovely dining area that flows into the spacious great room. Continue toward the back of the first floor, where you’ll discover a convenient half bath. Just beyond that, the kitchen awaits, complete with a generous pantry for all your culinary needs. Step outside from the kitchen to enjoy a delightful outdoor patio—perfect for relaxing or entertaining. Upstairs, you’ll find a serene primary suite with two large closets, along with a welcoming secondary bedroom and a full bathroom. The laundry area is conveniently located on this level, making everyday tasks a breeze. It’s a warm and inviting space that feels like home! Design options added include: tile floors throughout the first floor.
Home Details
*Pricing and availability are subject to change.- Property status:
- Under Construction
- Size:
- 1,180 sqft
- Stories:
- 2
- Beds:
- 2
- Baths:
- 2.5
- Facing direction:
- South
Construction Details
- Builder Name:
- Taylor Morrison
- Completion Date:
- December, 2024
- Year Built:
- 2024
- Roof:
- Shingle Roofing
Home Features & Finishes
- Construction Materials:
- StuccoBlockCement
- Cooling:
- Central Air
- Flooring:
- Carpet FlooringTile Flooring
- Foundation Details:
- Slab
- Garage/Parking:
- Assigned parkingCommon Garage/Parking
- Interior Features:
- Window TreatmentsWalk-In ClosetSliding DoorsStorage
- Kitchen:
- DishwasherMicrowave OvenDisposalKitchen Range
- Laundry facilities:
- DryerWasherUtility/Laundry Room
- Pets:
- Pets AllowedPets Allowed with Weight Restrictions
- Property amenities:
- Storage BuildingPatio
- Rooms:
- Open Concept Floorplan

Considering this home?
Our expert will guide your tour, in-person or virtual
Need more information?
Text or call (888) 486-2818
Utility Information
- Heating:
- Water Heater, Central Heating
- Utilities:
- Electricity Available, Cable Available, Sewer Available
The Townhomes at Westview Community Details
Community Amenities
- Dining Nearby
- Dog Park
- Playground
- Golf Course
- Community Pool
- Park Nearby
- Community Pond
- Cabana
- Medical Center Nearby
- Walking, Jogging, Hike Or Bike Trails
- Entertainment
- Master Planned
- Shopping Nearby
Neighborhood Details
Kissimmee, Florida
Polk County 34758
Schools in Osceola County School District
GreatSchools’ Summary Rating calculation is based on 4 of the school’s themed ratings, including test scores, student/academic progress, college readiness, and equity. This information should only be used as a reference. NewHomesMate is not affiliated with GreatSchools and does not endorse or guarantee this information. Please reach out to schools directly to verify all information and enrollment eligibility. Data provided by GreatSchools.org © 2024
Average Home Price in 34758
Getting Around
Air Quality
Taxes & HOA
- Tax Year:
- 2023
- Tax Rate:
- 1.76%
- HOA Name:
- Castle Group
- HOA fee:
- $196.84/monthly
- HOA fee requirement:
- Mandatory
- HOA fee includes:
- Maintenance Grounds
Estimated Monthly Payment
Recently Added Communities in this Area
Nearby Communities in Kissimmee
New Homes in Nearby Cities
More New Homes in Kissimmee, FL
Listed by Michelle Campbell, orlandoonline@taylormorrison.com
TAYLOR MORRISON REALTY OF FLORIDA INC, MLS O6251243
TAYLOR MORRISON REALTY OF FLORIDA INC, MLS O6251243
IDX information is provided exclusively for personal, non-commercial use, and may not be used for any purpose other than to identify prospective properties consumers may be interested in purchasing. Information is deemed reliable but not guaranteed. Some IDX listings have been excluded from this website. Listing Information presented by local MLS brokerage: NewHomesMate LLC (888) 486-2818
Read MoreLast checked Nov 21, 2:00 pm
