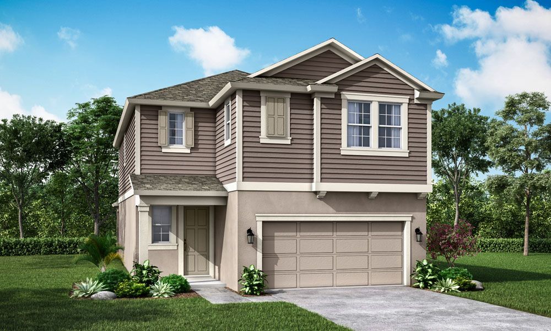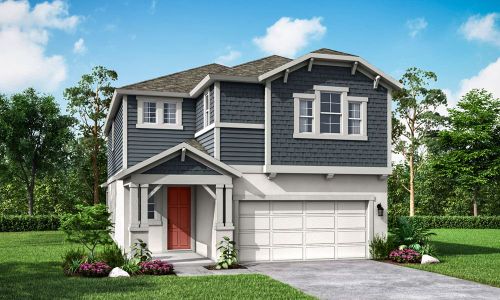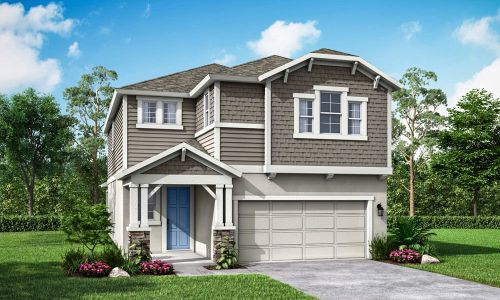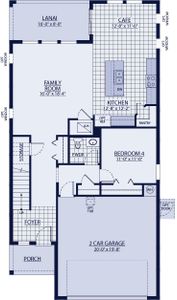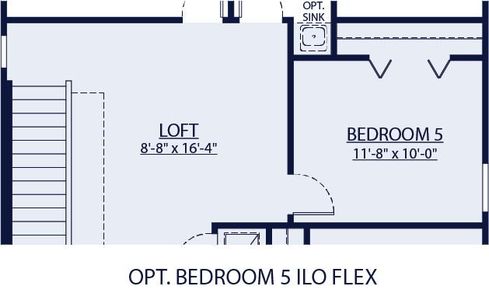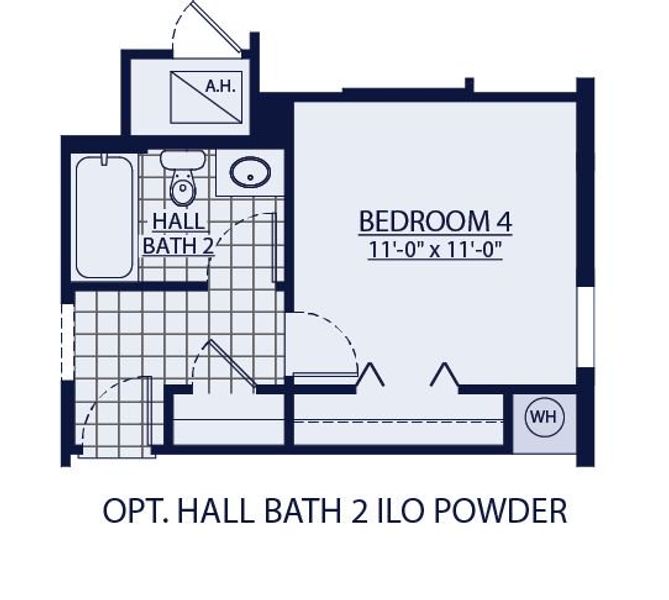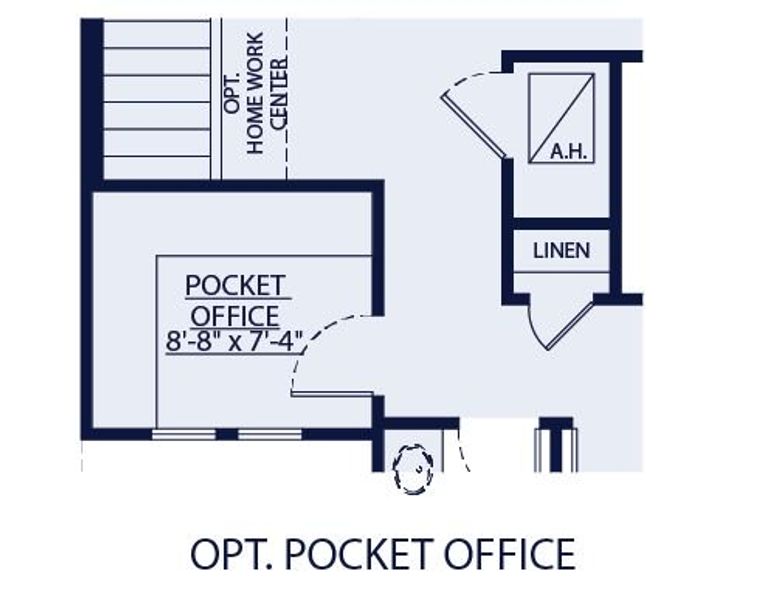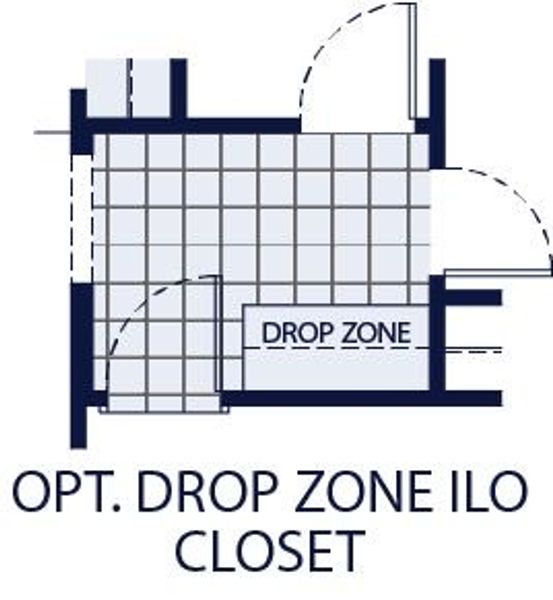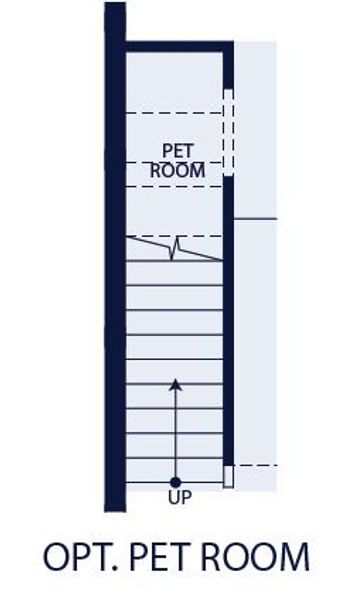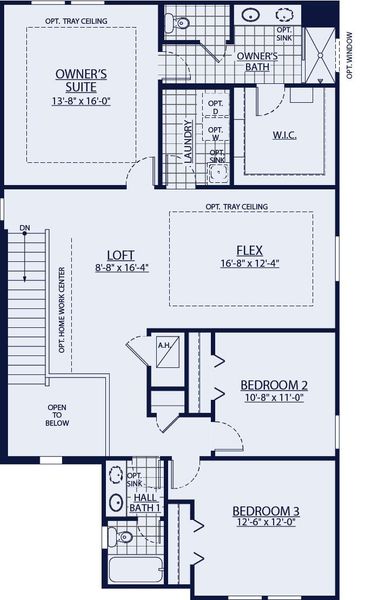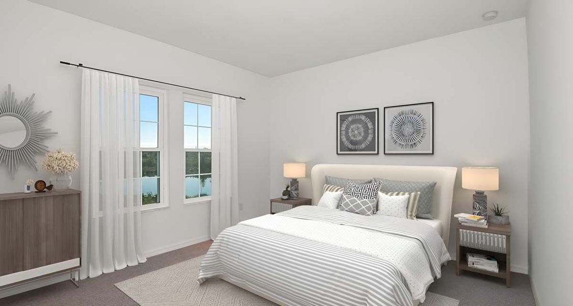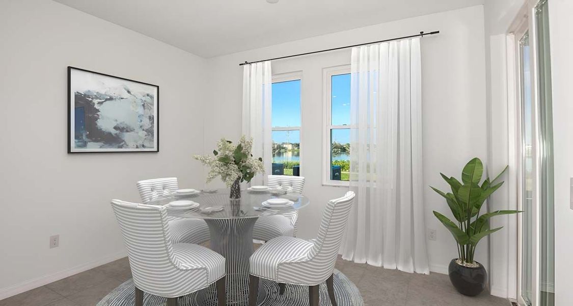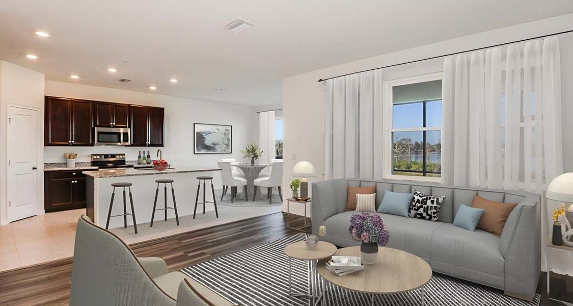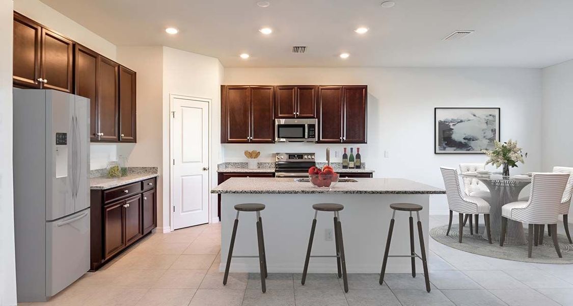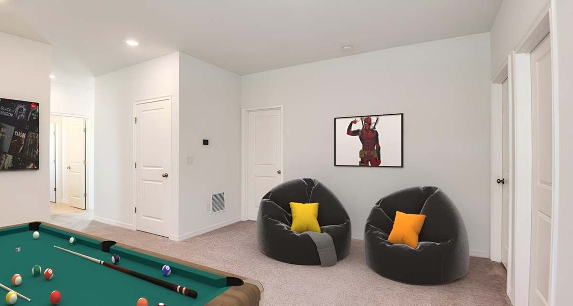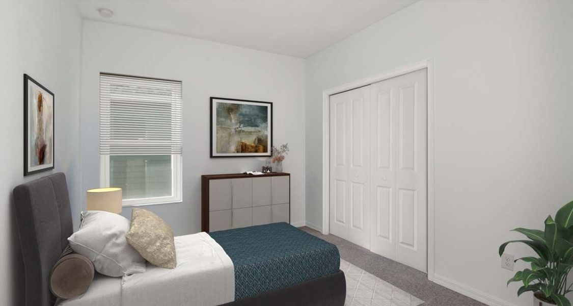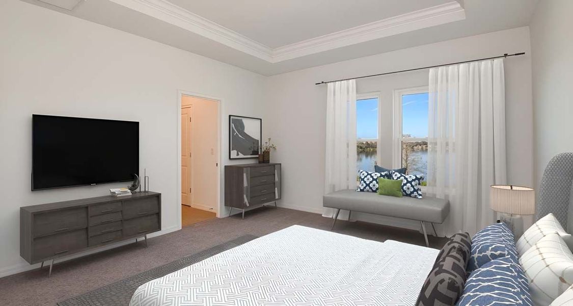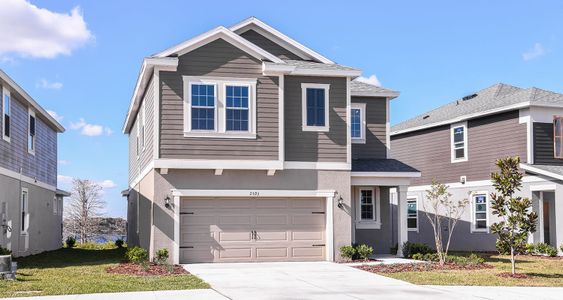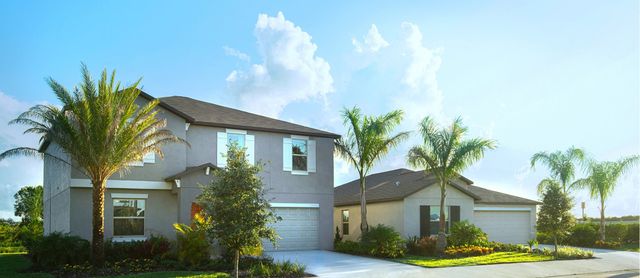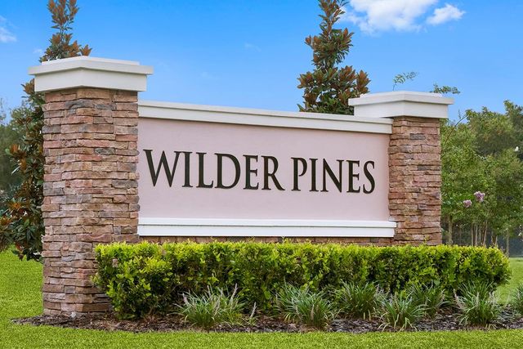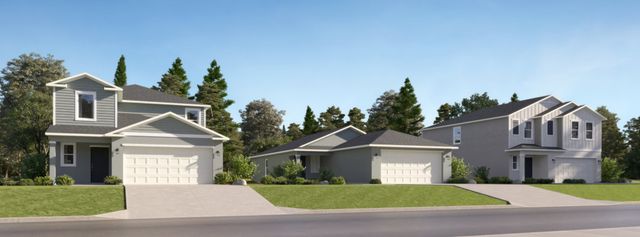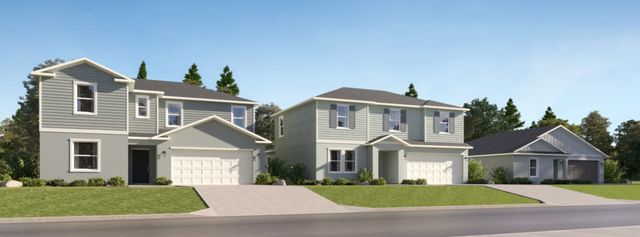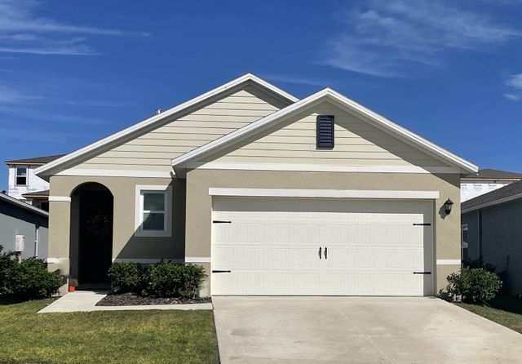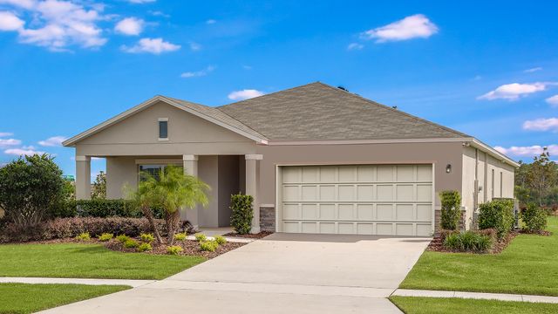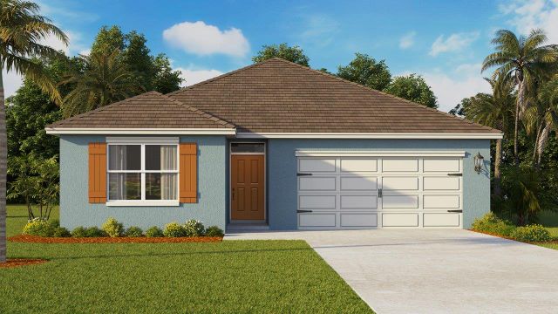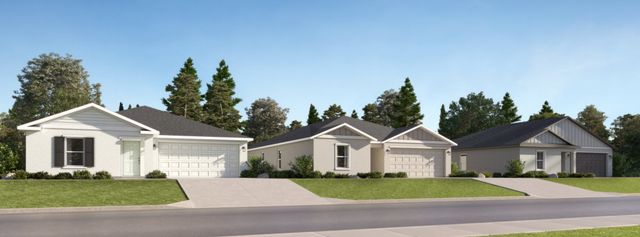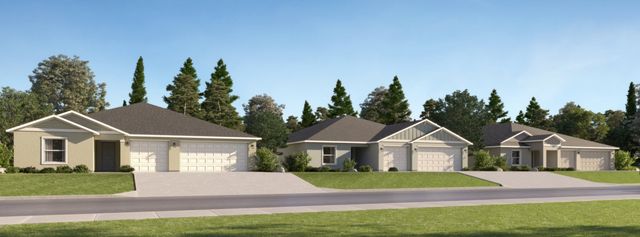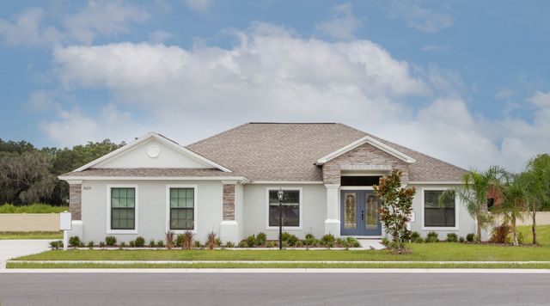Floor Plan
from $434,990
Sebring, 2553 Village Lakes Boulevard, Lakeland, FL 33805
4 bd · 3 ba · 2 stories · 2,490 sqft
from $434,990
Home Highlights
Garage
Attached Garage
Walk-In Closet
Utility/Laundry Room
Family Room
Porch
Kitchen
Primary Bedroom Upstairs
Energy Efficient
Loft
Community Pool
Flex Room
Playground
Club House
Plan Description
Introducing the Sebring – Only at BridgeWater At just under 2,500 sq ft, the Sebring has a spacious open concept main floor, with a loft, large flex room, and three bedrooms, including the owner's suite upstairs. The Sebring is the largest home in our new series designed just for BridgeWater. This New Home is Ideal for Entertaining. On the main floor, you'll find a generous covered lanai, a kitchen with a roomy walk-in pantry and convenient center island, an open cafe for dining, and an inviting family room. This ample open area creates a beautiful space that flows from inside to outside – perfect for Florida entertaining! Additional main-floor highlights include the fourth bedroom, with a full bath nearby— and a 2-car garage completes this floor. Upstairs, at the front of the Sebring, you'll discover two generous bedrooms and the second bathroom, as well as the sophisticated owner's suite, with a lavish bath and a laundry room. There's also an airy loft and large versatile flex room. Personalize Your New Home The Sebring plan comes with so many great structural options to personalize the house into the home you'll love. On the main floor, buyers can choose to change the powder bath and 4th bedroom to a full hall bath with a fourth bedroom – with a tub or shower, it's your choice. Add a drop zone off the garage entry for all your backpacks, sports equipment, and such – keeping the kitchen counters open for enjoyment. And, there's even an option for a dog room underneath the stairs! Upstairs, buyers can opt for a fifth bedroom instead of the flex room. Are you working or learning from home? There's a great option to add a pocket office! A dedicated work-space is an excellent solution for working from home.
Plan Details
*Pricing and availability are subject to change.- Name:
- Sebring
- Garage spaces:
- 2
- Property status:
- Floor Plan
- Size:
- 2,490 sqft
- Stories:
- 2
- Beds:
- 4
- Baths:
- 3
Construction Details
- Builder Name:
- William Ryan Homes
Home Features & Finishes
- Garage/Parking:
- GarageAttached Garage
- Interior Features:
- Walk-In ClosetFoyerLoft
- Laundry facilities:
- Utility/Laundry Room
- Property amenities:
- LanaiPorch
- Rooms:
- Flex RoomKitchenPowder RoomFamily RoomPrimary Bedroom Upstairs

Considering this home?
Our expert will guide your tour, in-person or virtual
Need more information?
Text or call (888) 486-2818
BridgeWater Community Details
Community Amenities
- Dining Nearby
- Energy Efficient
- Playground
- Lake Access
- Fitness Center/Exercise Area
- Club House
- Tennis Courts
- Community Pool
- Amenity Center
- Basketball Court
- Community Pond
- Fishing Pond
- Library
- Walking, Jogging, Hike Or Bike Trails
- Resort-Style Pool
- Pickleball Court
- Entertainment
- Waterfront Lots
- Shopping Nearby
- Office/Study
Neighborhood Details
Lakeland, Florida
Polk County 33805
Schools in Polk County School District
GreatSchools’ Summary Rating calculation is based on 4 of the school’s themed ratings, including test scores, student/academic progress, college readiness, and equity. This information should only be used as a reference. NewHomesMate is not affiliated with GreatSchools and does not endorse or guarantee this information. Please reach out to schools directly to verify all information and enrollment eligibility. Data provided by GreatSchools.org © 2024
Average Home Price in 33805
Getting Around
Air Quality
Noise Level
81
50Calm100
A Soundscore™ rating is a number between 50 (very loud) and 100 (very quiet) that tells you how loud a location is due to environmental noise.
Taxes & HOA
- Tax Year:
- 2023
- Tax Rate:
- 1.38%
- HOA fee:
- $142/monthly
- HOA fee requirement:
- Mandatory
