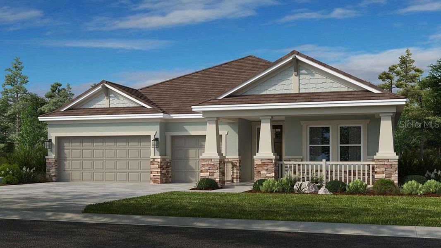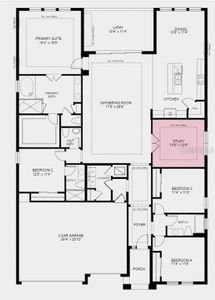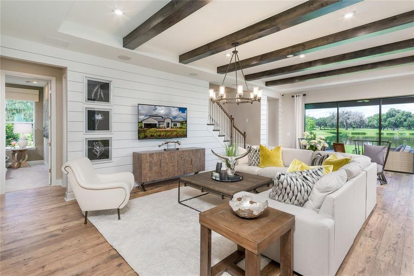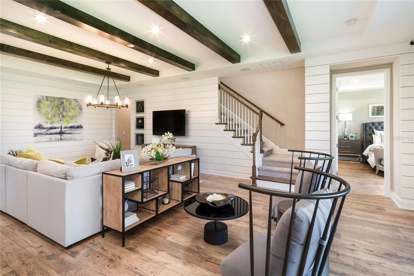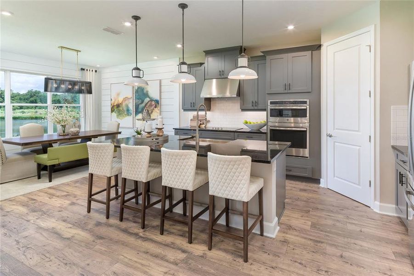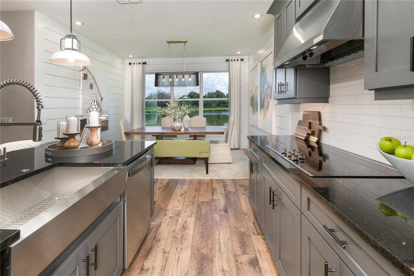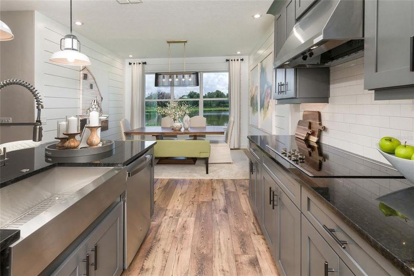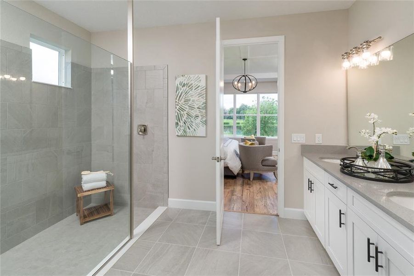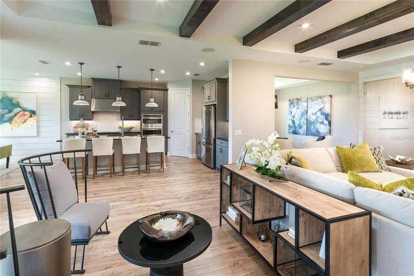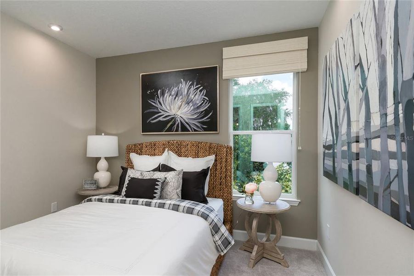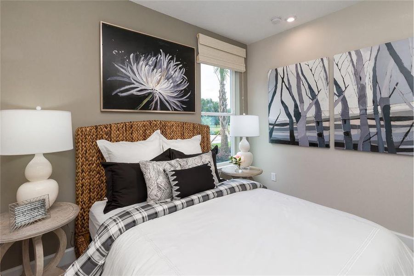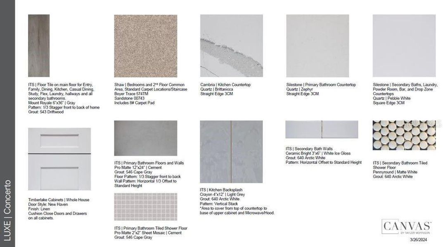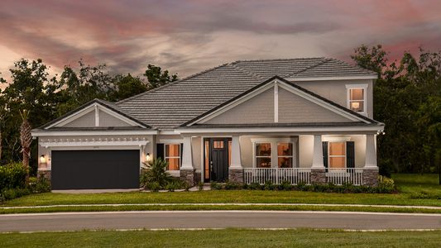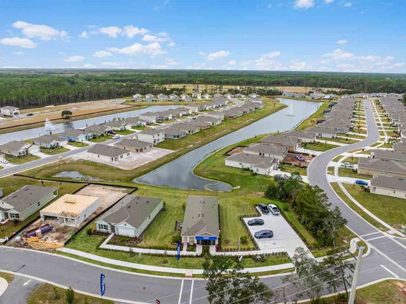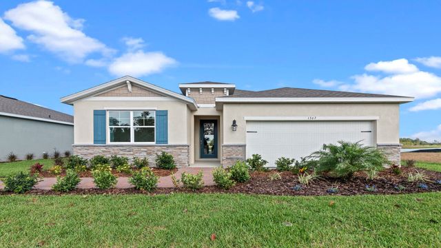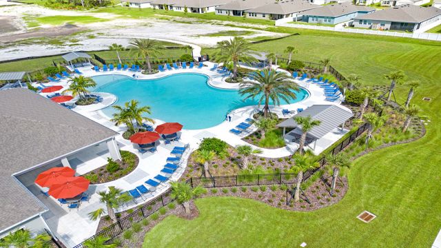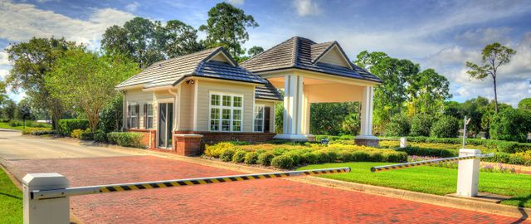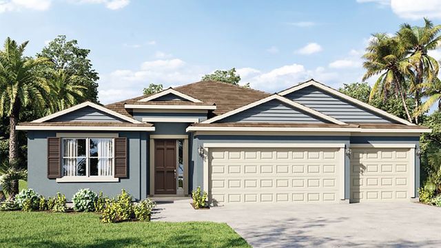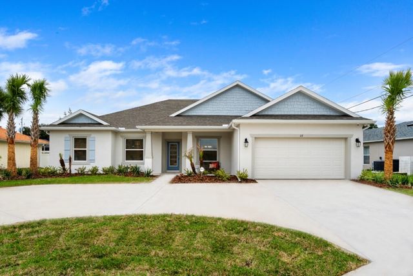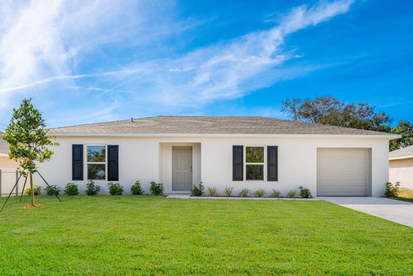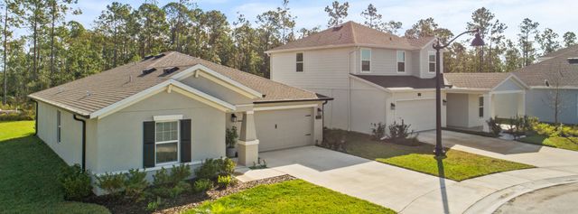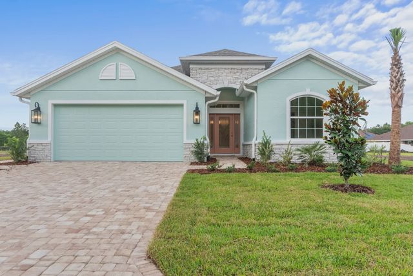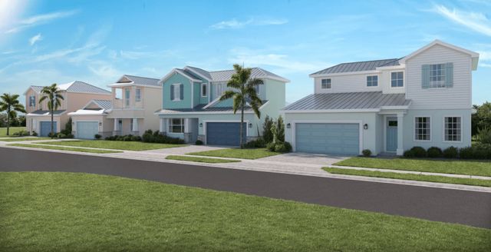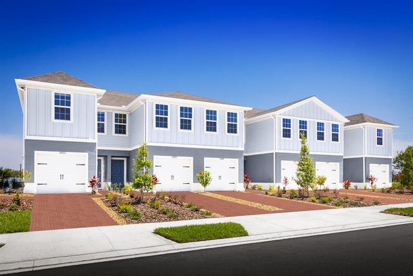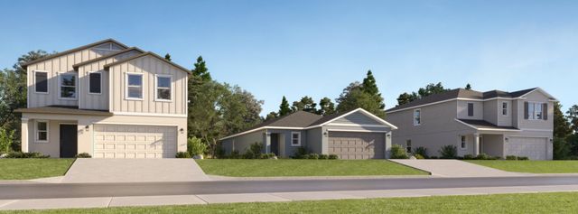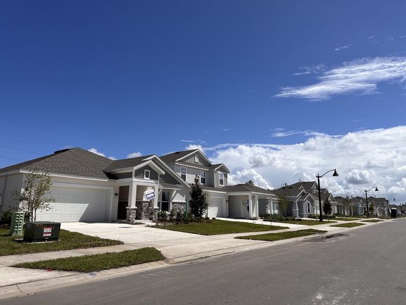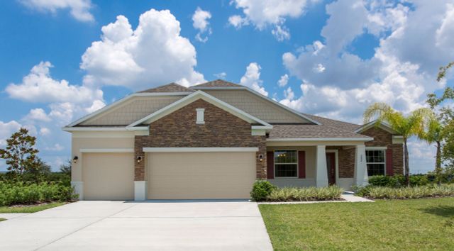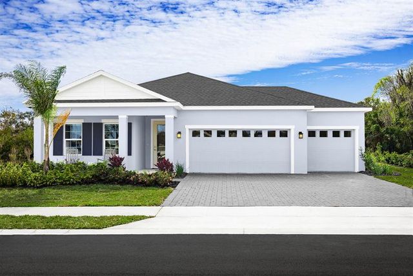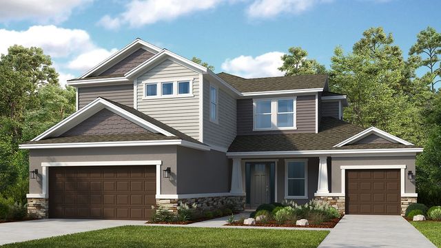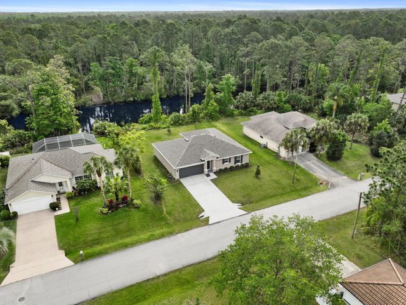Under Construction
Lowered rates
Flex cash
Reduced prices
$679,000
2944 Arranmore Drive, Ormond Beach, FL 32174
Java Plan
4 bd · 3.5 ba · 1 story · 2,721 sqft
Lowered rates
Flex cash
Reduced prices
$679,000
Home Highlights
- East Facing
Garage
Attached Garage
Walk-In Closet
Primary Bedroom Downstairs
Utility/Laundry Room
Family Room
Primary Bedroom On Main
Carpet Flooring
Central Air
Dishwasher
Microwave Oven
Tile Flooring
Disposal
Office/Study
Home Description
MLS#O6253616 REPRESENTATIVE PHOTOS ADDED. December Completion! Featuring a 3-way split plan centered around an open-concept kitchen and gathering room, this modern home is designed for comfortable everyday living. The 3 secondary bedrooms are located towards the front of the home. Bedroom 2 is located separately with an en suite bathroom, providing privacy for overnight guests. Bedrooms 3 and 4 share a bath on the opposite side of the foyer. The primary suite is privately situated in the back corner of the home and includes a spa-like bathroom with separate soaking tub and shower. The massive gathering room can comfortably host a large party and over-sized sliding glass doors lead out to a covered lanai with a pond view. A study rounds out the home! Structural options added: Tray ceiling package, gourmet kitchen, study, and outdoor kitchen rough-in.
Home Details
*Pricing and availability are subject to change.- Garage spaces:
- 3
- Property status:
- Under Construction
- Lot size (acres):
- 0.24
- Size:
- 2,721 sqft
- Stories:
- 1
- Beds:
- 4
- Baths:
- 3.5
- Facing direction:
- East
Construction Details
- Builder Name:
- Taylor Morrison
- Completion Date:
- December, 2024
- Year Built:
- 2024
- Roof:
- Slate Roofing
Home Features & Finishes
- Appliances:
- Exhaust FanSprinkler System
- Construction Materials:
- StuccoBlockStone
- Cooling:
- Central Air
- Flooring:
- Carpet FlooringTile Flooring
- Foundation Details:
- Slab
- Garage/Parking:
- GarageAttached Garage
- Interior Features:
- Walk-In ClosetSliding DoorsTray Ceiling
- Kitchen:
- DishwasherMicrowave OvenOvenDisposalBuilt-In OvenCook Top
- Laundry facilities:
- Utility/Laundry Room
- Lighting:
- Street Lights
- Pets:
- Pets Allowed
- Rooms:
- Primary Bedroom On MainDen RoomOffice/StudyFamily RoomBreakfast AreaOpen Concept FloorplanPrimary Bedroom Downstairs

Considering this home?
Our expert will guide your tour, in-person or virtual
Need more information?
Text or call (888) 486-2818
Utility Information
- Heating:
- Electric Heating, Heat Pump, Water Heater
- Utilities:
- Electricity Available, Underground Utilities, Water Available
Windchase at Halifax Plantation Community Details
Community Amenities
- Dining Nearby
- Club House
- Golf Course
- Tennis Courts
- Gated Community
- Park Nearby
- Greenbelt View
- Entertainment
- Master Planned
- Shopping Nearby
Neighborhood Details
Ormond Beach, Florida
Volusia County 32174
Schools in Volusia County School District
- Grades KG-12Public
volusia regional juvenile detention center
2.8 mi3840 old deland rd
GreatSchools’ Summary Rating calculation is based on 4 of the school’s themed ratings, including test scores, student/academic progress, college readiness, and equity. This information should only be used as a reference. NewHomesMate is not affiliated with GreatSchools and does not endorse or guarantee this information. Please reach out to schools directly to verify all information and enrollment eligibility. Data provided by GreatSchools.org © 2024
Average Home Price in 32174
Getting Around
Air Quality
Taxes & HOA
- Tax Year:
- 2024
- HOA Name:
- Halifax Plantation Phases II & III Homeowners’
- HOA fee:
- $120/monthly
- HOA fee requirement:
- Mandatory
Estimated Monthly Payment
Recently Added Communities in this Area
Nearby Communities in Ormond Beach
New Homes in Nearby Cities
More New Homes in Ormond Beach, FL
Listed by Michelle Campbell, orlandoonline@taylormorrison.com
TAYLOR MORRISON REALTY OF FLORIDA INC, MLS O6253616
TAYLOR MORRISON REALTY OF FLORIDA INC, MLS O6253616
IDX information is provided exclusively for personal, non-commercial use, and may not be used for any purpose other than to identify prospective properties consumers may be interested in purchasing. Information is deemed reliable but not guaranteed. Some IDX listings have been excluded from this website. Listing Information presented by local MLS brokerage: NewHomesMate LLC (888) 486-2818
Read MoreLast checked Nov 21, 2:00 pm
