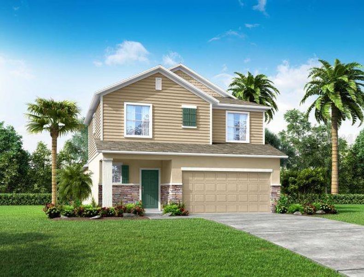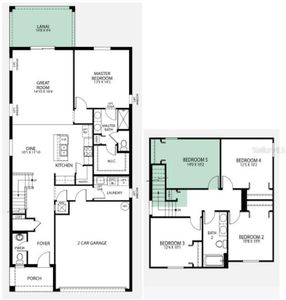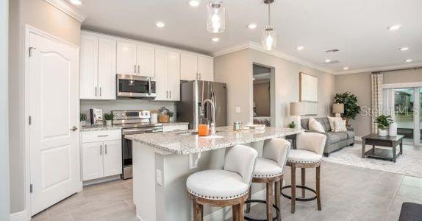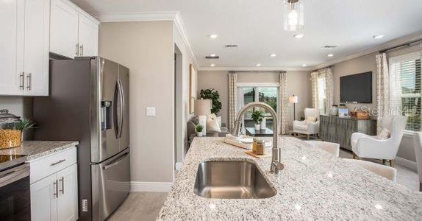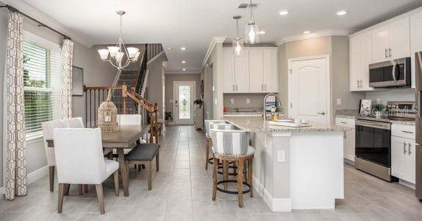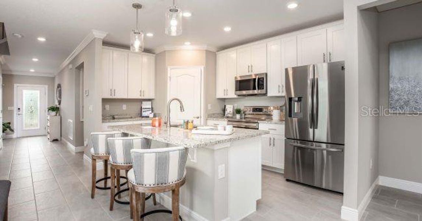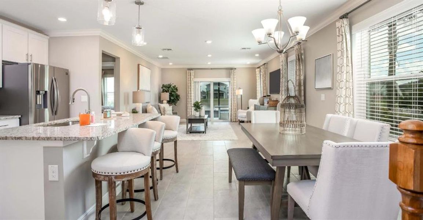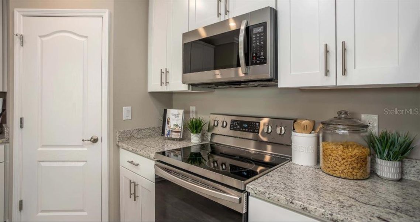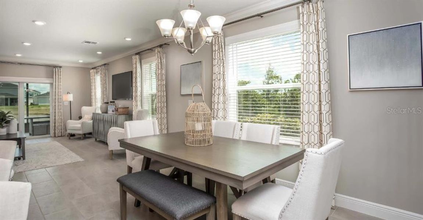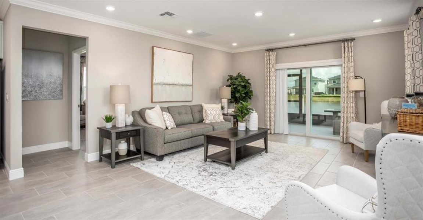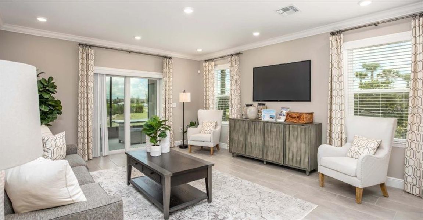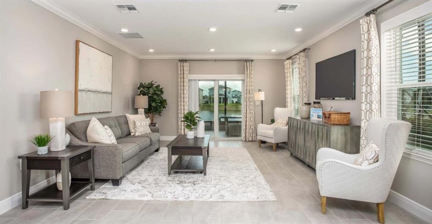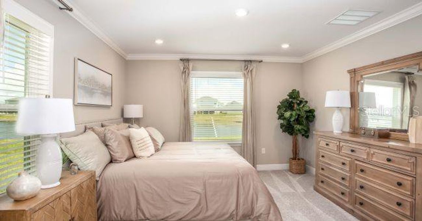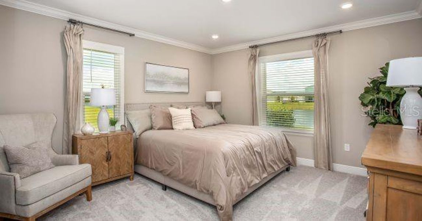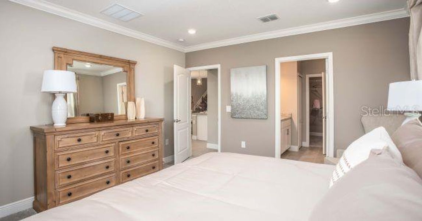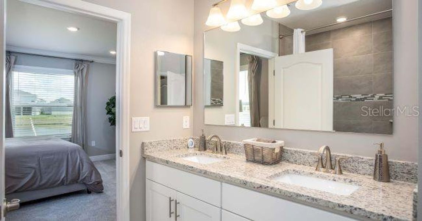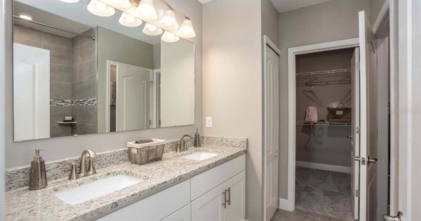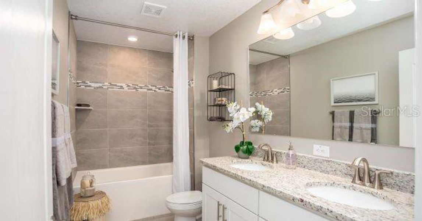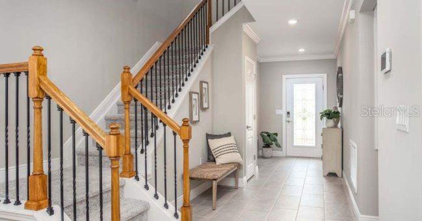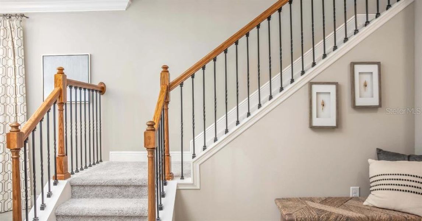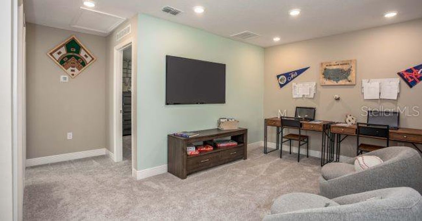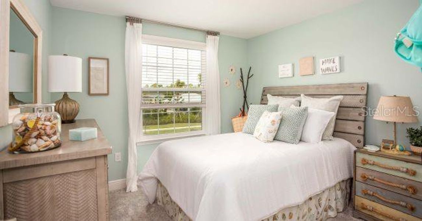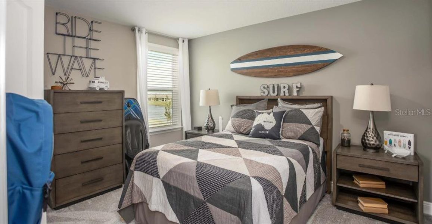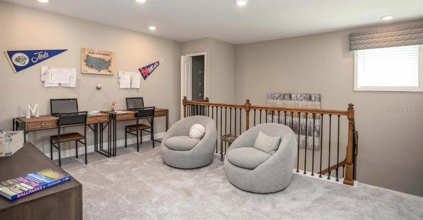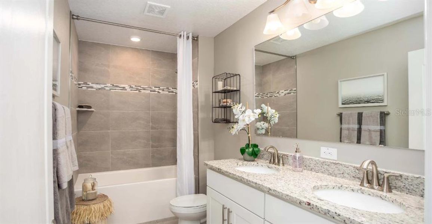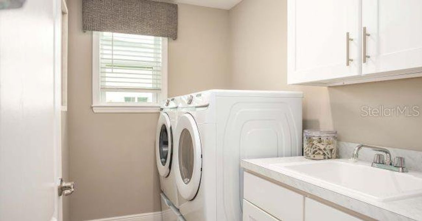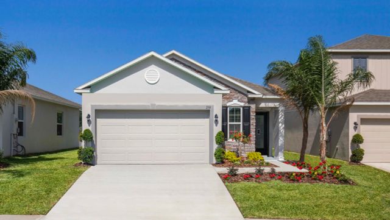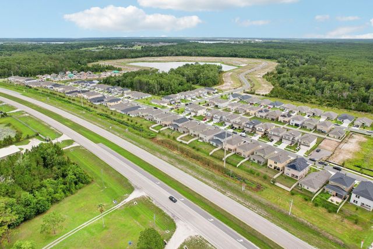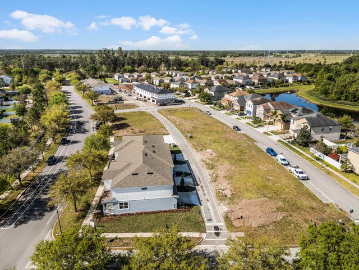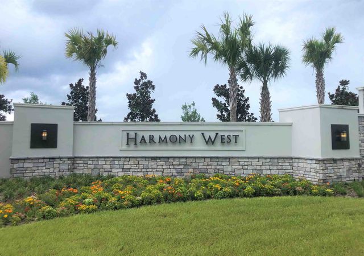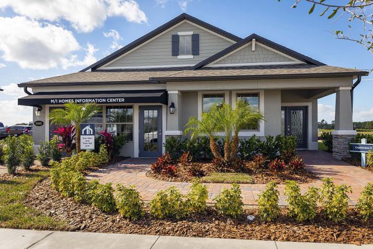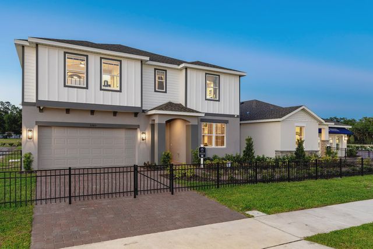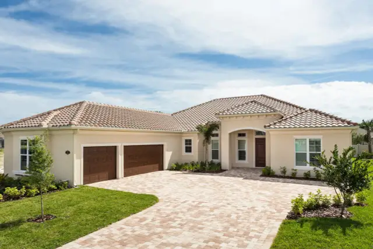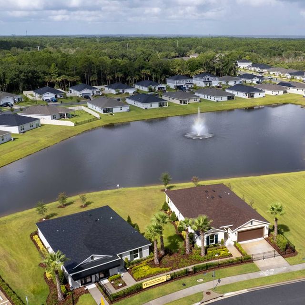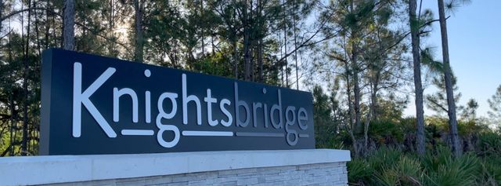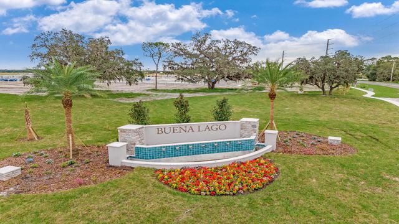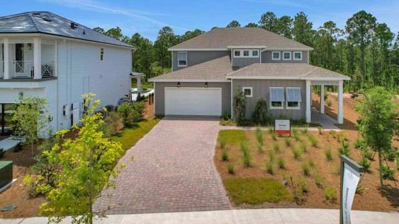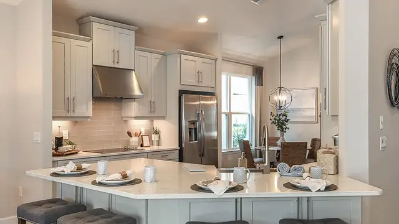Under Construction
$449,900
4239 Sagefield Drive, Harmony, FL 34773
5 bd · 2.5 ba · 2 stories · 2,072 sqft
$449,900
Home Highlights
- North Facing
Garage
Attached Garage
Walk-In Closet
Utility/Laundry Room
Porch
Carpet Flooring
Central Air
Dishwasher
Microwave Oven
Tile Flooring
Disposal
Kitchen
Refrigerator
Door Opener
Home Description
Nestled in the heart of St. Cloud, Florida, Harmony Central is a vibrant community that seamlessly blends natural beauty with modern living. Known for its picturesque landscapes, serene lakes, and an abundance of parks, Harmony Central offers residents a tranquil atmosphere while remaining conveniently close to local amenities and attractions. This community is ideal for those who appreciate outdoor recreation and a strong sense of neighborhood. As part of our Heritage series, this stunning two-story residence offers a harmonious blend of elegance and functionality. Featuring 5 spacious bedrooms and 2.5 beautifully designed bathrooms, the master suite is conveniently situated on the first floor, ensuring both easy access and ultimate privacy. Entering through the covered porch, you are greeted by a bright and airy foyer that captures the essence of Florida living. The gourmet kitchen is a chef’s dream, showcasing exquisite granite countertops, a 27 cu. ft. stainless steel French door refrigerator, and an island adorned with two stylish pendant lights. An open iron stairway gracefully leads to four secondary bedrooms, enhancing the home’s spacious ambiance. The luxurious master ensuite serves as a private retreat, complete with an enclosed tile shower and elegant granite countertops. Just off the kitchen, the well-appointed laundry room features upgraded cabinets that provide ample storage, marrying convenience with sophistication. Step outside to discover your tranquil backyard oasis, where serene views of a picturesque waterfront pond invite relaxation and outdoor activities. The beautifully landscaped yard includes an irrigation system to ensure your greenery stays lush and vibrant. Additional highlights include Energy STAR windows for enhanced efficiency, hurricane shutters for peace of mind, and a spacious covered lanai perfect for entertaining and enjoying the beautiful Florida weather. This residence truly embodies the perfect blend of comfort, style, and practicality.
Home Details
*Pricing and availability are subject to change.- Garage spaces:
- 2
- Property status:
- Under Construction
- Lot size (acres):
- 0.15
- Size:
- 2,072 sqft
- Stories:
- 2
- Beds:
- 5
- Baths:
- 2.5
- Facing direction:
- North
Construction Details
- Builder Name:
- Maronda Homes
- Completion Date:
- December, 2024
- Year Built:
- 2024
- Roof:
- Shingle Roofing
Home Features & Finishes
- Construction Materials:
- StuccoBlock
- Cooling:
- Central Air
- Flooring:
- Ceramic FlooringCarpet FlooringTile Flooring
- Foundation Details:
- Slab
- Garage/Parking:
- Door OpenerGarageAttached Garage
- Interior Features:
- Walk-In ClosetShutters
- Kitchen:
- DishwasherMicrowave OvenRefrigeratorDisposalKitchen Range
- Laundry facilities:
- DryerWasherUtility/Laundry Room
- Pets:
- Pets Allowed
- Property amenities:
- SidewalkPorch
- Rooms:
- KitchenOpen Concept Floorplan

Considering this home?
Our expert will guide your tour, in-person or virtual
Need more information?
Text or call (888) 486-2818
Utility Information
- Heating:
- Electric Heating, Water Heater, Central Heating
- Utilities:
- Cable Available
Community Amenities
- Playground
- Club House
- Community Pool
- Sidewalks Available
- Waterfront View
Neighborhood Details
Harmony, Florida
Osceola County 34773
Schools in Osceola County School District
GreatSchools’ Summary Rating calculation is based on 4 of the school’s themed ratings, including test scores, student/academic progress, college readiness, and equity. This information should only be used as a reference. NewHomesMate is not affiliated with GreatSchools and does not endorse or guarantee this information. Please reach out to schools directly to verify all information and enrollment eligibility. Data provided by GreatSchools.org © 2024
Average Home Price in 34773
Getting Around
Air Quality
Taxes & HOA
- Tax Year:
- 2023
- HOA Name:
- C/O Maronda Homes
- HOA fee:
- $750/annual
Estimated Monthly Payment
Recently Added Communities in this Area
Nearby Communities in Harmony
New Homes in Nearby Cities
More New Homes in Harmony, FL
Listed by Michael Scott, Mscott@newhomestar.com
NEW HOME STAR FLORIDA LLC, MLS O6254231
NEW HOME STAR FLORIDA LLC, MLS O6254231
IDX information is provided exclusively for personal, non-commercial use, and may not be used for any purpose other than to identify prospective properties consumers may be interested in purchasing. Information is deemed reliable but not guaranteed. Some IDX listings have been excluded from this website. Listing Information presented by local MLS brokerage: NewHomesMate LLC (888) 486-2818
Read MoreLast checked Nov 21, 8:00 am
