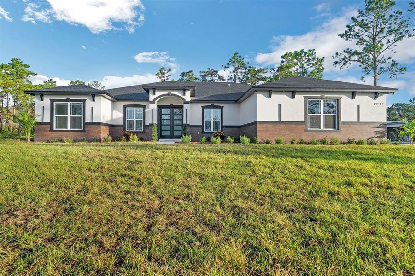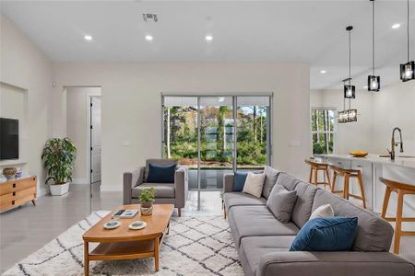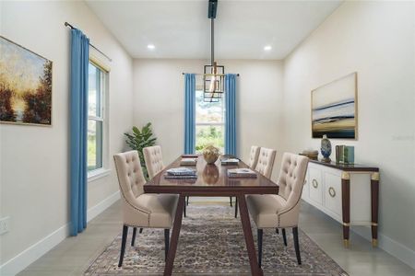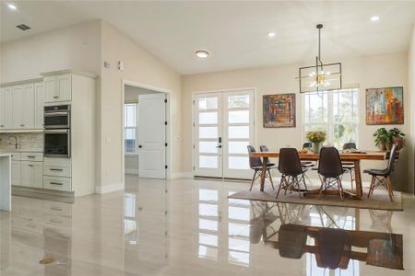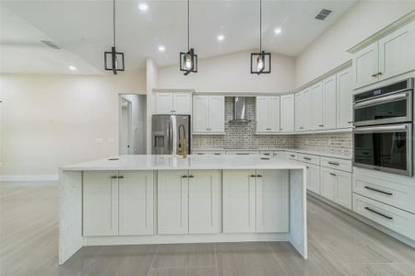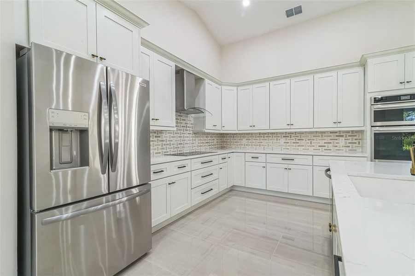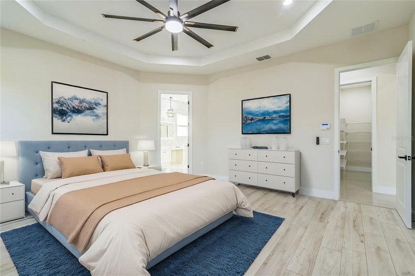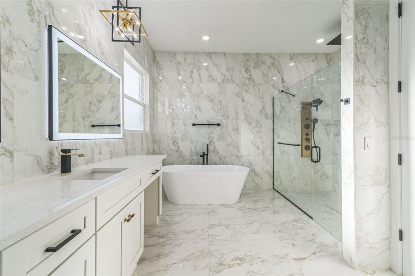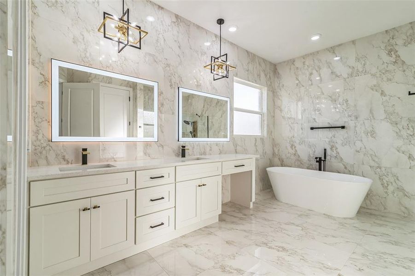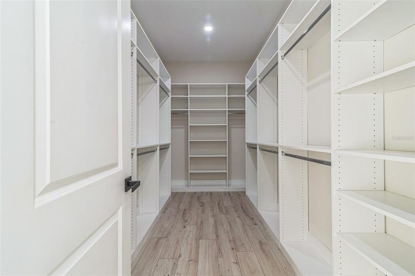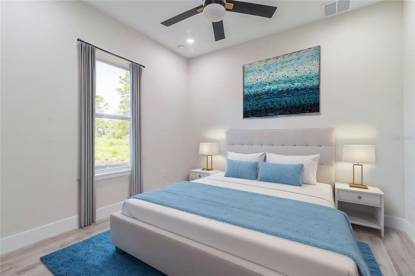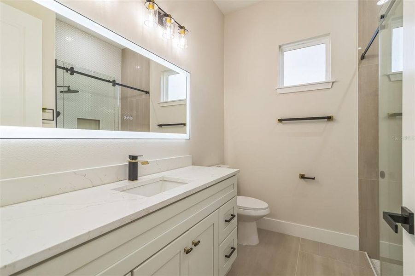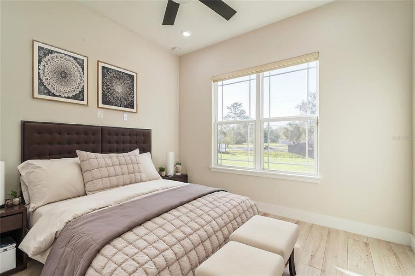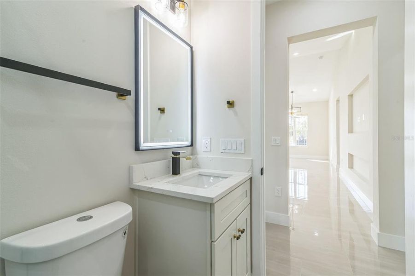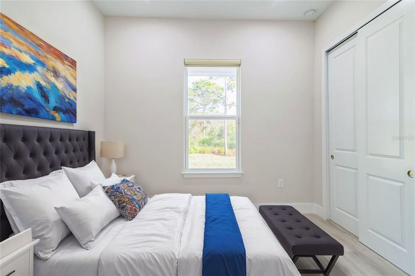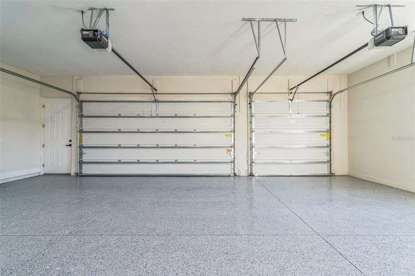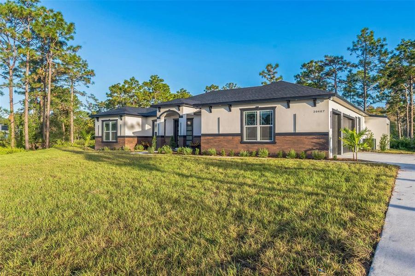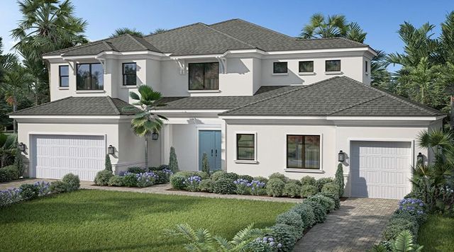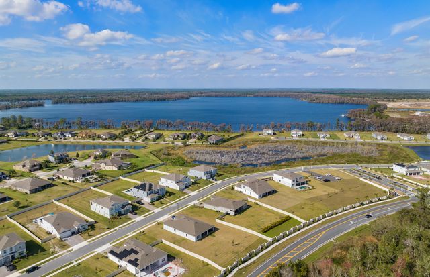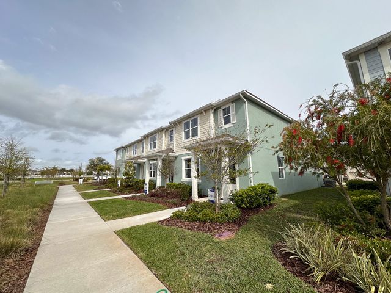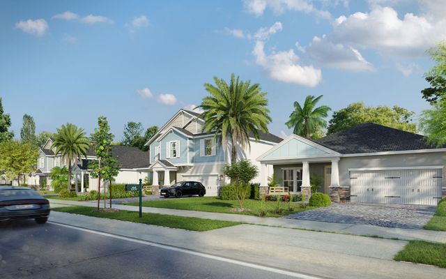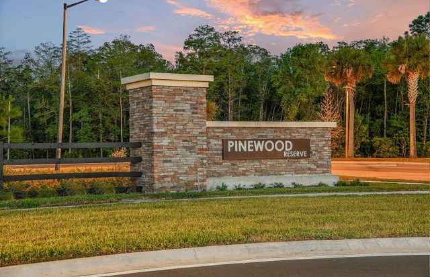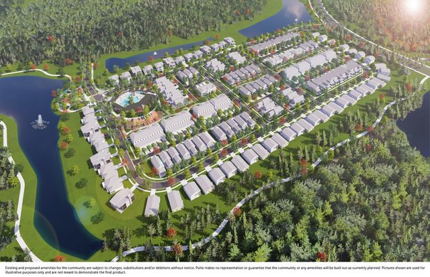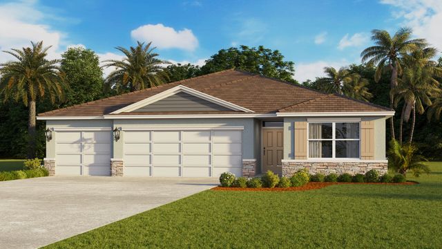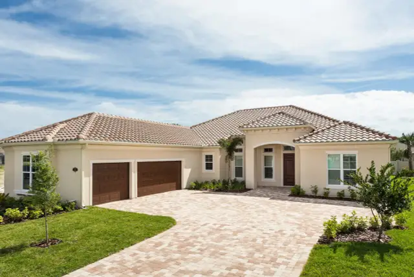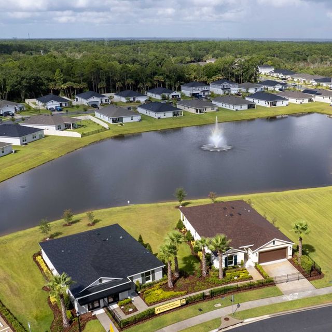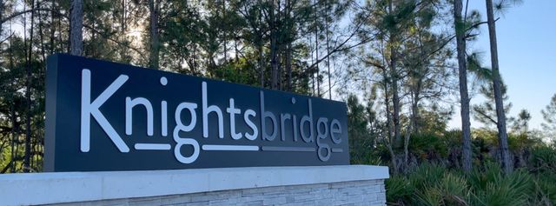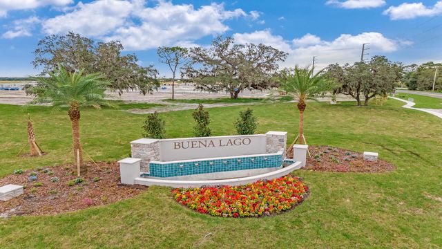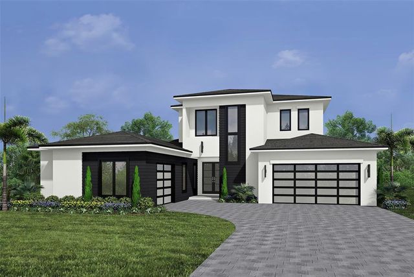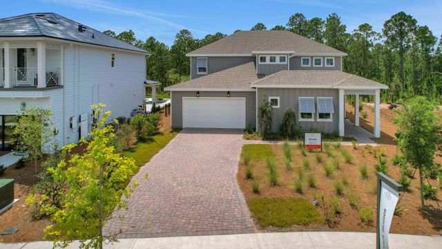Move-in Ready
$799,000
20407 Racine Street, Orlando, FL 32833
Chelsea Plan
4 bd · 3 ba · 1 story · 2,700 sqft
$799,000
Home Highlights
Garage
Attached Garage
Walk-In Closet
Primary Bedroom Downstairs
Utility/Laundry Room
Porch
Primary Bedroom On Main
Central Air
Dishwasher
Microwave Oven
Tile Flooring
Disposal
Office/Study
Electricity Available
Refrigerator
Home Description
Stunning Newly Built Luxury Home in Wedgefield Equestrian Community! Discover your dream home in the coveted Wedgefield community, where luxury meets energy efficiency. This elegantly designed Chelsea model boasts a generous 2,700 square feet of thoughtfully crafted living space, perfect for modern lifestyles. As you enter, you’ll be greeted by high vaulted ceilings that enhance the open concept layout, creating a bright and airy atmosphere. The spacious master bedroom offers a serene retreat with expansive walk-in closets, while the additional secondary bedrooms provide ample space for family or guests, all featuring high ceilings for an added touch of elegance. The gourmet kitchen is a chef’s delight, equipped with stainless steel appliances, including a cooktop, built-in oven, vented hood, and dishwasher. The stunning Quartz countertops and 42-inch all-wood cabinets with soft-close drawers provide both style and functionality, making meal prep a pleasure. The open concept area flows seamlessly into the outdoor entertainment space, perfect for hosting gatherings or enjoying quiet evenings under the stars. Additional highlights of this exquisite home include ceiling fans throughout for year-round comfort, an oversized 3-car garage with an elegant finish, and recessed lighting that adds a modern touch. The double front entry doors with glass inserts create a striking first impression, welcoming you into your new haven. Wedgefield is not just about the homes; it’s a vibrant community that offers an abundance of amenities. Enjoy access to a championship 18-hole golf course and a country club featuring a newly renovated restaurant and bar. Embrace an active lifestyle with bicycle lanes, a community park, a picnic pavilion, and a playground. Sports enthusiasts will love the complex that includes baseball, softball, soccer, and football fields, as well as a sand volleyball court. For nature lovers, the Hal Scott area offers scenic horse-riding trails, fishing lakes, and camping opportunities. Don’t miss your chance to own this spectacular home in a thriving community. Come see it today and join hundreds of other residents who are already enjoying the exceptional lifestyle Wedgefield has to offer! Act fast—this gem won’t last long!
Home Details
*Pricing and availability are subject to change.- Garage spaces:
- 3
- Property status:
- Move-in Ready
- Lot size (acres):
- 1.24
- Size:
- 2,700 sqft
- Stories:
- 1
- Beds:
- 4
- Baths:
- 3
- Facing direction:
- South
Construction Details
- Builder Name:
- Sierra Classic Custom Homes
- Year Built:
- 2024
- Roof:
- Shingle Roofing
Home Features & Finishes
- Appliances:
- Exhaust Fan
- Construction Materials:
- StuccoBlock
- Cooling:
- Central Air
- Flooring:
- Ceramic FlooringLaminate FlooringTile FlooringHardwood Flooring
- Foundation Details:
- Slab
- Garage/Parking:
- Door OpenerGarageSide Entry Garage/ParkingAttached Garage
- Interior Features:
- Ceiling-VaultedWalk-In ClosetSliding DoorsTray CeilingFrench Doors
- Kitchen:
- DishwasherMicrowave OvenOvenRefrigeratorDisposalBuilt-In OvenConvection OvenCook Top
- Laundry facilities:
- DryerUtility/Laundry Room
- Pets:
- Pets Allowed
- Property amenities:
- CabinetsPorch
- Rooms:
- Bonus RoomPrimary Bedroom On MainDen RoomOffice/StudyOpen Concept FloorplanPrimary Bedroom Downstairs
- Security system:
- Security SystemSmoke Detector

Considering this home?
Our expert will guide your tour, in-person or virtual
Need more information?
Text or call (888) 486-2818
Utility Information
- Heating:
- Electric Heating, Heat Pump, Thermostat, Water Heater, Central Heating
- Utilities:
- Electricity Available, Phone Available, Cable Available
Community Amenities
- Woods View
- Playground
- Club House
- Golf Course
- Park Nearby
Neighborhood Details
Orlando, Florida
Orange County 32833
Schools in Orange County School District
GreatSchools’ Summary Rating calculation is based on 4 of the school’s themed ratings, including test scores, student/academic progress, college readiness, and equity. This information should only be used as a reference. NewHomesMate is not affiliated with GreatSchools and does not endorse or guarantee this information. Please reach out to schools directly to verify all information and enrollment eligibility. Data provided by GreatSchools.org © 2024
Average Home Price in 32833
Getting Around
Air Quality
Taxes & HOA
- Tax Year:
- 2023
- HOA fee:
- $50/annual
Estimated Monthly Payment
Recently Added Communities in this Area
Nearby Communities in Orlando
New Homes in Nearby Cities
More New Homes in Orlando, FL
Listed by Sylvester Harding, sylharding@gmail.com
SIERRA REALTY GROUP LLC, MLS O6253818
SIERRA REALTY GROUP LLC, MLS O6253818
IDX information is provided exclusively for personal, non-commercial use, and may not be used for any purpose other than to identify prospective properties consumers may be interested in purchasing. Information is deemed reliable but not guaranteed. Some IDX listings have been excluded from this website. Listing Information presented by local MLS brokerage: NewHomesMate LLC (888) 486-2818
Read MoreLast checked Nov 21, 2:00 pm
