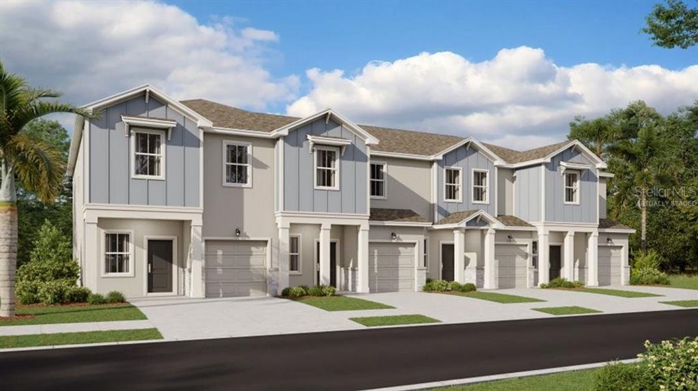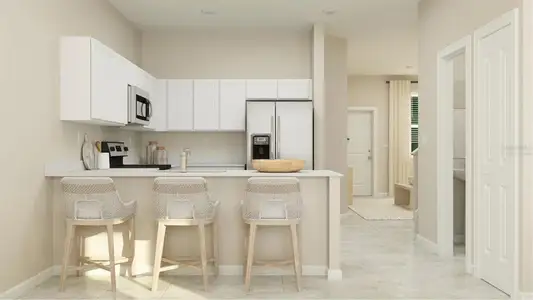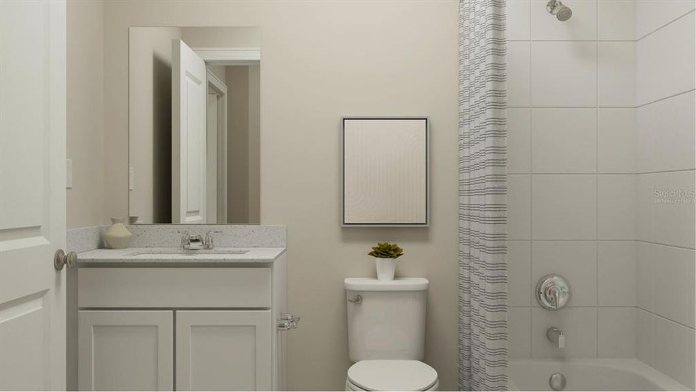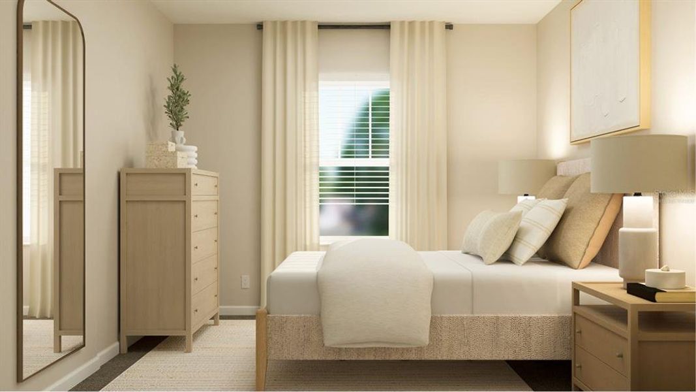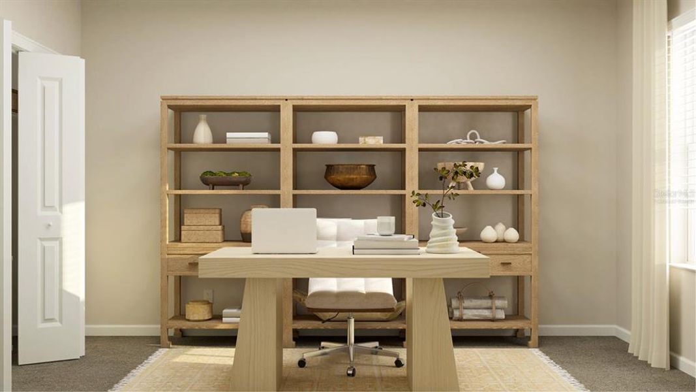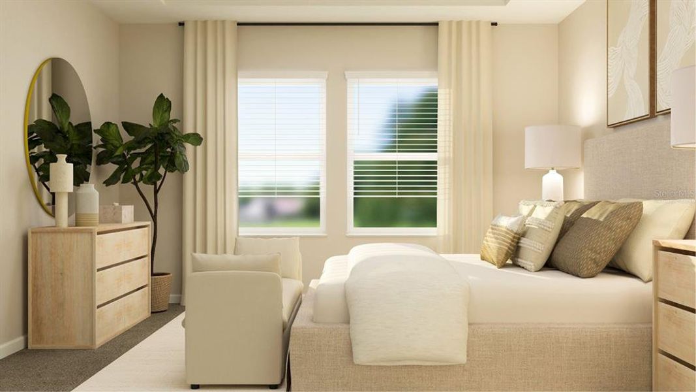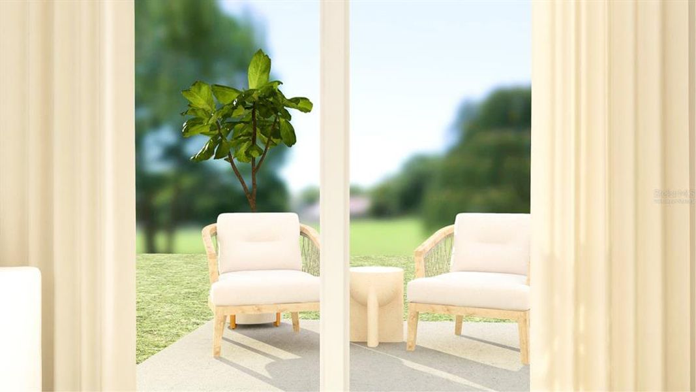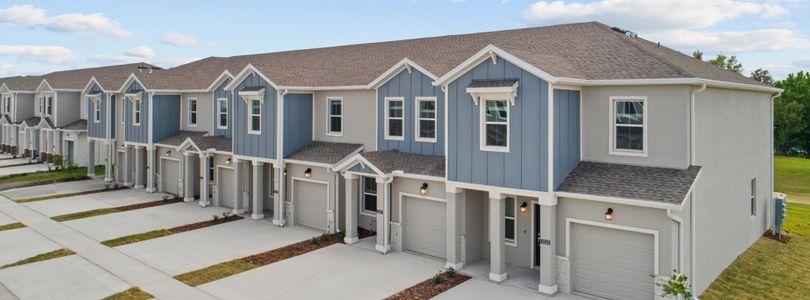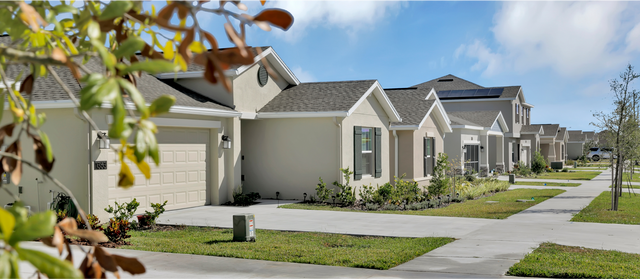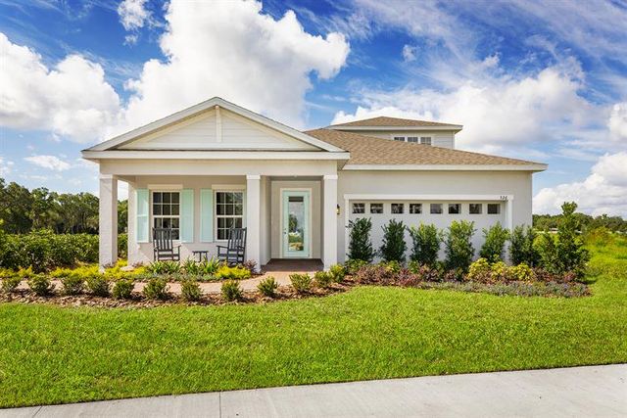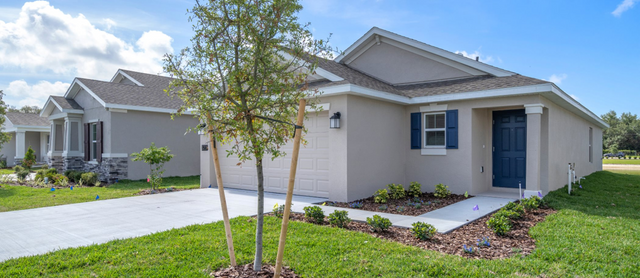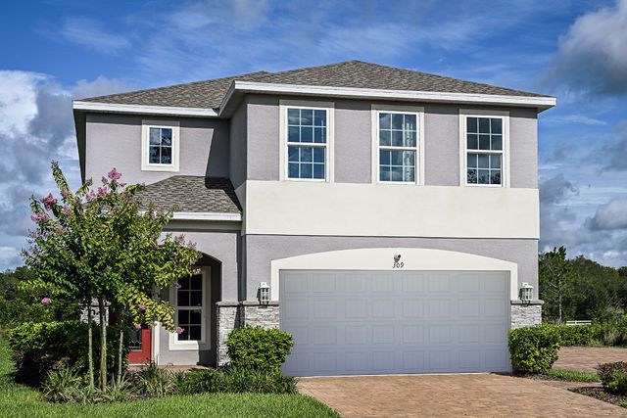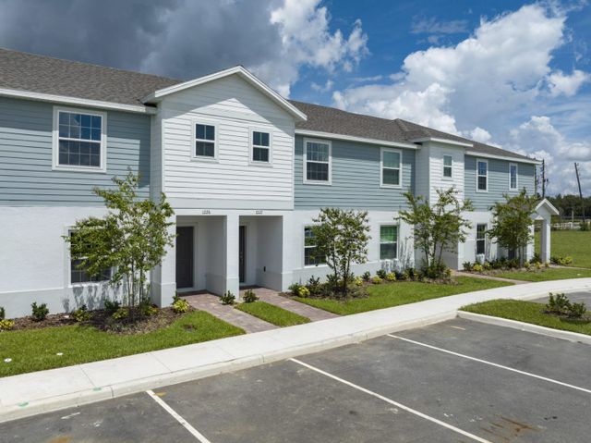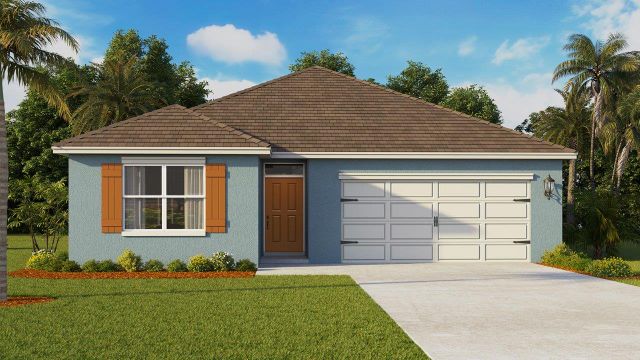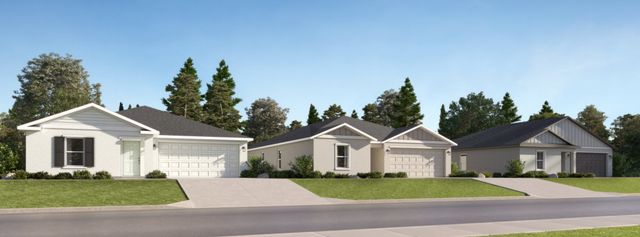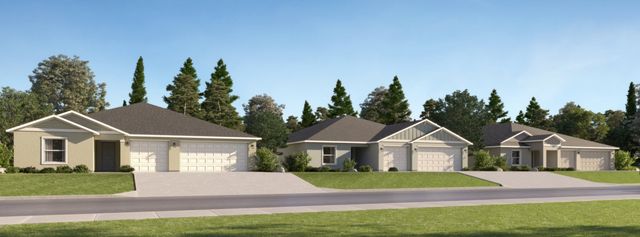Pending/Under Contract
Lowered rates
$309,999
2744 Pierr Street, Davenport, FL 33837
Minori Plan
3 bd · 2.5 ba · 2 stories · 1,834 sqft
Lowered rates
$309,999
Home Highlights
- East Facing
Garage
Attached Garage
Walk-In Closet
Utility/Laundry Room
Family Room
Porch
Patio
Carpet Flooring
Central Air
Dishwasher
Microwave Oven
Tile Flooring
Disposal
Kitchen
Home Description
This new Minori two-story home opens to an inviting dining room with shared access to a well-equipped kitchen and an expansive Great Room ideal for modern entertainment. Through glass-sliders is a breezy lanai. On the second level are two secondary bedrooms arranged near a full-sized bathroom, while down the hall is the private owner’s suite. The spacious owner’s suite includes a spa inspired bathroom and fabulous walk-in closet. The Chateau at Astonia is a lovely collection of new townhomes located in the Astonia masterplan community. Perfectly located near great shopping and dining at Posner Park. With proximity to I-4, residents enjoy easy access to world-class theme parks, golf courses and peaceful adventures amidst Florida’s great outdoors. Amenities include a resort-style swimming pool, playground, dog park and more for recreational fun.
Home Details
*Pricing and availability are subject to change.- Garage spaces:
- 2
- Property status:
- Pending/Under Contract
- Lot size (acres):
- 0.06
- Size:
- 1,834 sqft
- Stories:
- 2
- Beds:
- 3
- Baths:
- 2.5
- Facing direction:
- East
Construction Details
- Builder Name:
- Lennar
- Year Built:
- 2024
- Roof:
- Shingle Roofing
Home Features & Finishes
- Construction Materials:
- BlockCement
- Cooling:
- Central Air
- Flooring:
- Ceramic FlooringCarpet FlooringTile Flooring
- Garage/Parking:
- Door OpenerGarageAttached Garage
- Interior Features:
- Walk-In ClosetFoyer
- Kitchen:
- DishwasherMicrowave OvenDisposalKitchen Range
- Laundry facilities:
- Utility/Laundry Room
- Pets:
- Pets Allowed
- Property amenities:
- PatioPorch
- Rooms:
- KitchenPowder RoomFamily RoomOpen Concept Floorplan
- Security system:
- Security SystemSmoke Detector

Considering this home?
Our expert will guide your tour, in-person or virtual
Need more information?
Text or call (888) 486-2818
Utility Information
- Heating:
- Electric Heating, Thermostat, Central Heating
- Utilities:
- Electricity Available, Underground Utilities, Cable Available, Water Available
Astonia: Chateau at Astonia Community Details
Community Amenities
- Dining Nearby
- Playground
- Community Pool
- Entertainment
- Master Planned
- Shopping Nearby
Neighborhood Details
Davenport, Florida
Polk County 33837
Schools in Polk County School District
- Grades PK-PKPublic
haines city headstart center
1.7 mi1008 avenue d
GreatSchools’ Summary Rating calculation is based on 4 of the school’s themed ratings, including test scores, student/academic progress, college readiness, and equity. This information should only be used as a reference. NewHomesMate is not affiliated with GreatSchools and does not endorse or guarantee this information. Please reach out to schools directly to verify all information and enrollment eligibility. Data provided by GreatSchools.org © 2024
Average Home Price in 33837
Getting Around
Air Quality
Taxes & HOA
- Tax Year:
- 2023
- Tax Rate:
- 1.14%
- HOA Name:
- Highland Community Management /Denise Abercrombie
- HOA fee:
- $170/monthly
- HOA fee requirement:
- Mandatory
Estimated Monthly Payment
Recently Added Communities in this Area
Nearby Communities in Davenport
New Homes in Nearby Cities
More New Homes in Davenport, FL
Listed by Ben Goldstein, LennarOrlandoMLS@Lennar.com
LENNAR REALTY, MLS TB8318958
LENNAR REALTY, MLS TB8318958
IDX information is provided exclusively for personal, non-commercial use, and may not be used for any purpose other than to identify prospective properties consumers may be interested in purchasing. Information is deemed reliable but not guaranteed. Some IDX listings have been excluded from this website. Listing Information presented by local MLS brokerage: NewHomesMate LLC (888) 486-2818
Read MoreLast checked Nov 21, 2:00 pm
