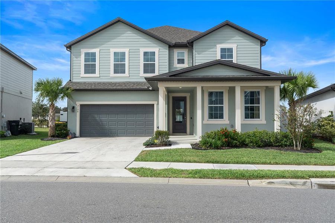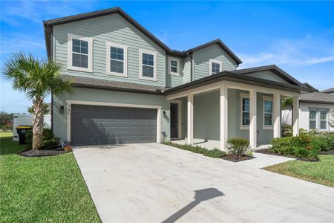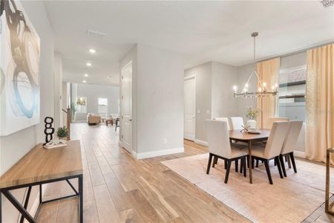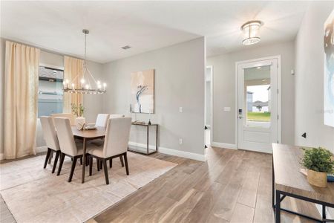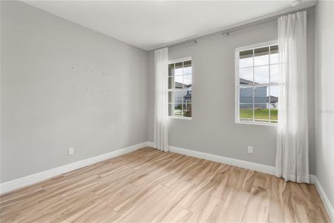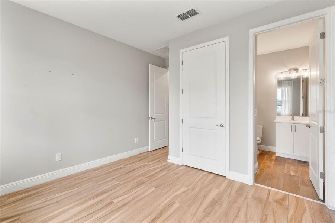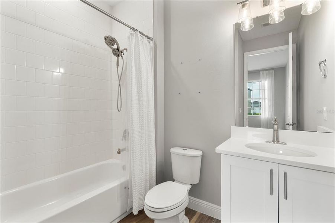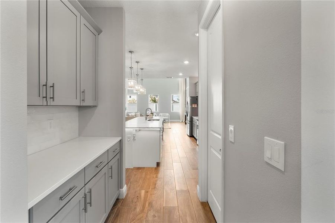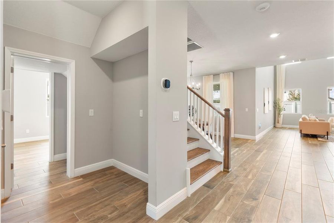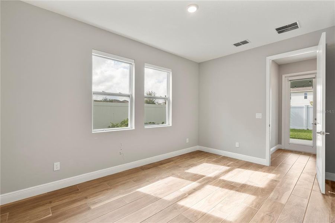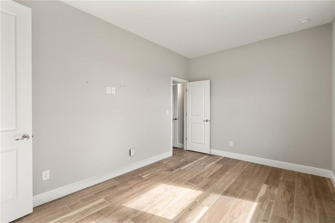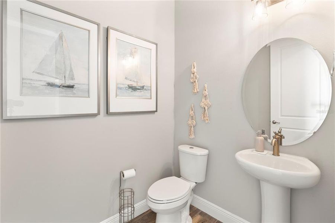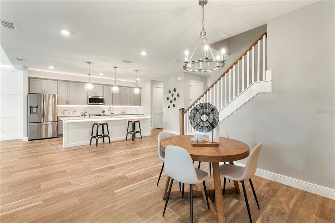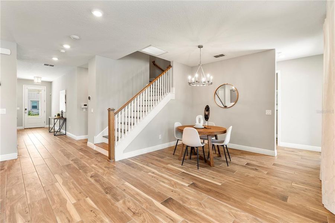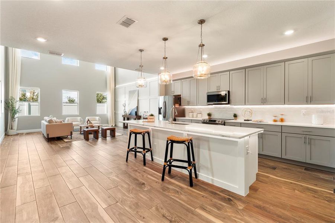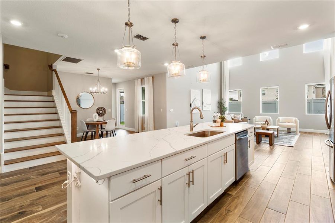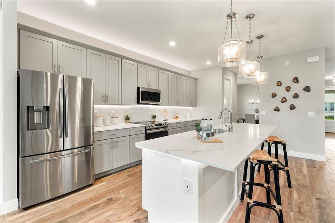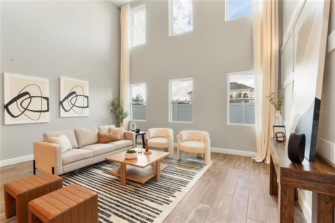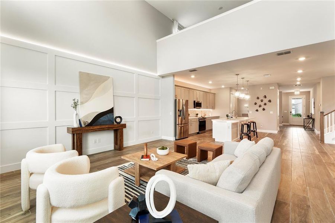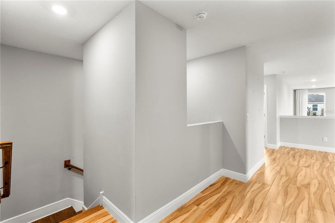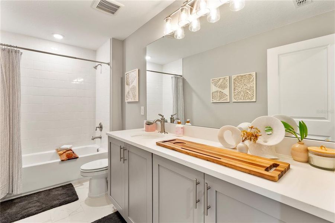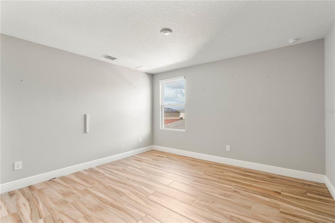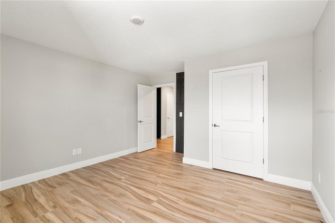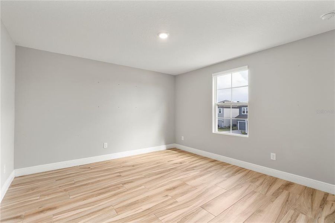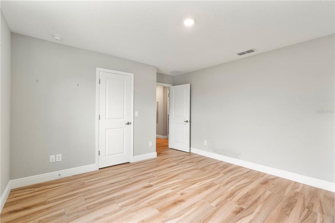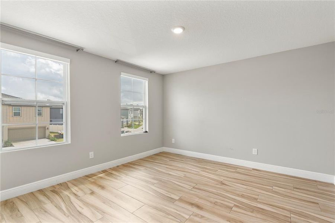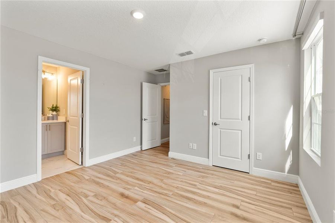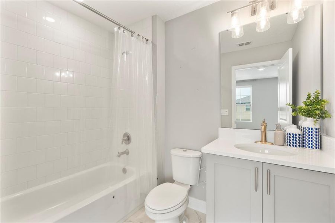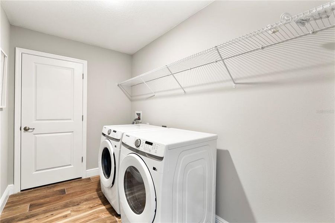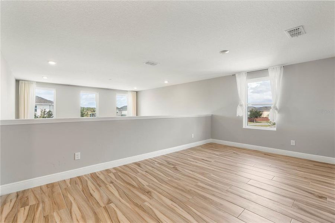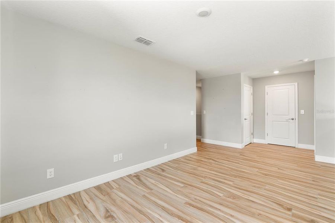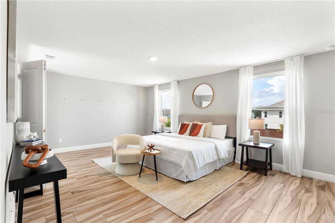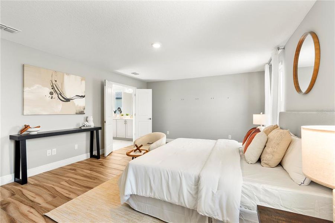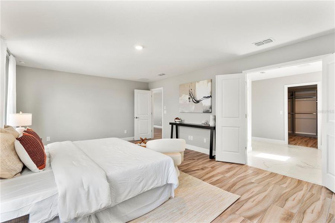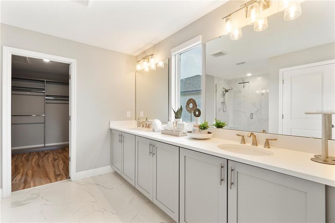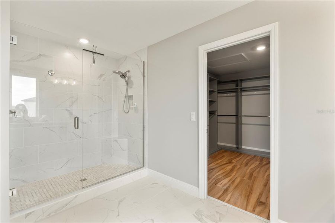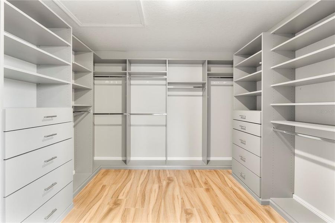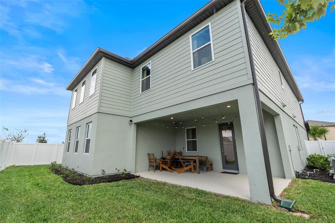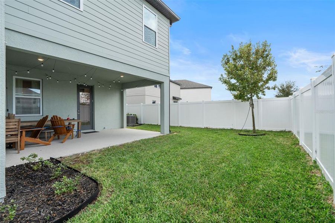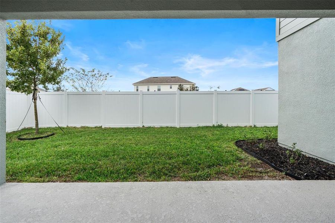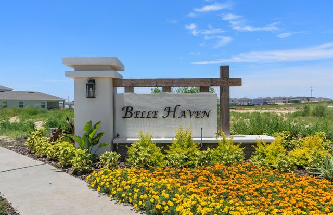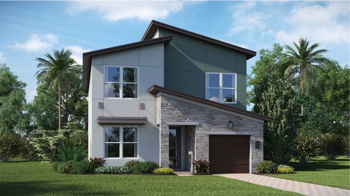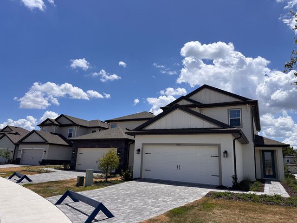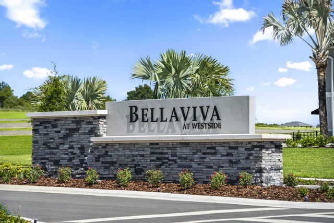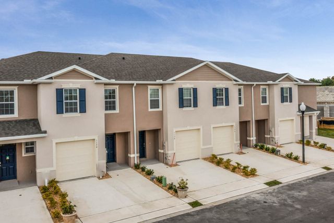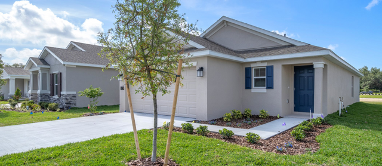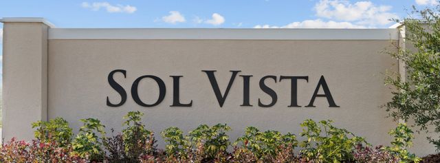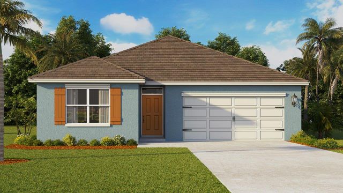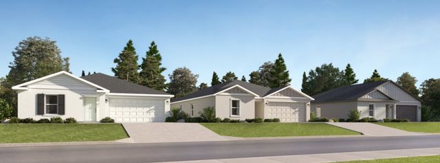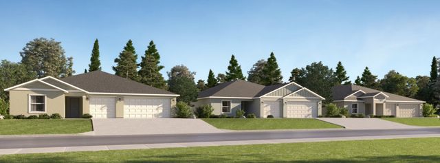Move-in Ready
$750,000
2094 Derwent Drive, Davenport, FL 33896
5 bd · 4.5 ba · 3,611 sqft
$750,000
Home Highlights
- East Facing
Garage
Attached Garage
Walk-In Closet
Utility/Laundry Room
Dining Room
Family Room
Porch
Patio
Central Air
Dishwasher
Microwave Oven
Tile Flooring
Disposal
Living Room
Home Description
Step into a home that redefines modern living with high-end upgrades, seamless technology, and modern conveniences. The former Glen at West Haven community model home invites you to live with ease - a lifestyle home tailored for convenience, comfort, and elegance. From the moment you enter, you’ll feel the thought and care that has gone into every inch of this home. The chef-inspired kitchen is truly a centerpiece, seamlessly blending modern technology with practical elegance. Outfitted with Samsung SmartThings-enabled appliances, this kitchen lets you control your refrigerator and oven from your phone, making meal prep, cooking, and cleanup easier and more efficient than ever. Soft-close cabinets lend a touch of luxury and quiet sophistication, while USB and USB-C outlets are strategically placed for convenience, keeping your devices charged and within reach. The dimmable lighting over the island and breakfast nook adjusts effortlessly to suit the mood, whether you’re preparing a lively dinner or enjoying a cozy, intimate meal. The open-concept kitchen, living, and dining area is designed with entertaining in mind. This expansive, inviting space creates a natural flow for gatherings, allowing guests to move seamlessly from one area to another. The tasteful blend of functionality and style, with upgraded LED lighting and custom touches, ensures that every detail is both purposeful and visually appealing. Upstairs, the primary suite is a tranquil escape, imagine effortless mornings with custom motorized blackout blinds in each room, all controlled at the touch of a button, allowing you to curate your ideal ambiance. The primary bedroom is complete with a spa-like primary bathroom with custom closets from Closets by Design. Adjustable shelving and thoughtfully designed storage make organizing easy, and the luxurious space offers a serene start and end to your day. Throughout the entire home, a barrier-free design enhances accessibility and flow, with no raised doorway thresholds, allowing for smooth, effortless movement. For creatives, the soundproofed podcast and recording studio is a rare gem, providing a haven for artistic expression. With Class-A sound absorption, this room is ideal for recording, streaming, or simply unwinding with your favorite music, free from interruptions. Coupled with additional sound-dampening features upstairs, this home offers an oasis of quiet and privacy, making it an ideal retreat from outside noise and the perfect environment for focused work or relaxation. The garage is well equipped with eight 12 Gauge extra outlets and two extra bright area LEDs for the craftsman of the home, all enhanced by the WiFi MyQ enabled garage door. EV-ready? Absolutely. A Tesla-compatible Level 2 charger in the garage powers your electric vehicle efficiently while the Ubiquiti WiFi 6E network system keeps you seamlessly connected, allowing for uninterrupted work, play, and smart home integration across every room - with an upgraded Phoenix security system and Ring Pro 2 doorbell providing peace of mind.Stay comfortable year-round with Ecobee smart thermostats and sensors that adjust to your preferences - whether preset or motion activated, enhancing both energy efficiency and comfort. The outdoor space features a 6’ vinyl privacy fence, creating a backyard ideal for relaxation or entertaining. Don’t miss the opportunity to experience this rare blend of luxury, tech-savvy convenience, and thoughtful design firsthand!
Home Details
*Pricing and availability are subject to change.- Garage spaces:
- 2
- Property status:
- Move-in Ready
- Lot size (acres):
- 0.15
- Size:
- 3,611 sqft
- Beds:
- 5
- Baths:
- 4.5
- Fence:
- Vinyl Fence
- Facing direction:
- East
Construction Details
Home Features & Finishes
- Appliances:
- Ice MakerSprinkler System
- Construction Materials:
- StuccoWood FrameBlock
- Cooling:
- Central Air
- Flooring:
- Tile Flooring
- Foundation Details:
- Slab
- Garage/Parking:
- GarageAttached Garage
- Interior Features:
- Ceiling-HighWalk-In ClosetBlindsSliding Doors
- Kitchen:
- DishwasherMicrowave OvenOvenRefrigeratorDisposalConvection OvenCook TopKitchen Range
- Laundry facilities:
- DryerWasherUtility/Laundry Room
- Lighting:
- Exterior LightingStreet Lights
- Pets:
- Pets Allowed
- Property amenities:
- SidewalkCabinetsPatioPorch
- Rooms:
- Bonus RoomKitchenMedia RoomDining RoomFamily RoomLiving RoomOpen Concept FloorplanPrimary Bedroom Upstairs
- Security system:
- Camera(s)Security SystemSmoke Detector

Considering this home?
Our expert will guide your tour, in-person or virtual
Need more information?
Text or call (888) 486-2818
Utility Information
- Heating:
- Thermostat, Water Heater, Central Heating
- Utilities:
- Electricity Available, Phone Available, Cable Available, Water Available
Neighborhood Details
Davenport, Florida
Polk County 33896
Schools in Polk County School District
- Grades M-MPublic
bridgeprep academy of polk
1.5 mi2045 florence villa grove rd
GreatSchools’ Summary Rating calculation is based on 4 of the school’s themed ratings, including test scores, student/academic progress, college readiness, and equity. This information should only be used as a reference. NewHomesMate is not affiliated with GreatSchools and does not endorse or guarantee this information. Please reach out to schools directly to verify all information and enrollment eligibility. Data provided by GreatSchools.org © 2024
Average Home Price in 33896
Getting Around
Air Quality
Taxes & HOA
- Tax Year:
- 2023
- HOA Name:
- Carmen Romero/Leland Management
- HOA fee:
- $285/quarterly
Estimated Monthly Payment
Recently Added Communities in this Area
Nearby Communities in Davenport
New Homes in Nearby Cities
More New Homes in Davenport, FL
Listed by Shonn McCloud, Shonn@kw.com
KELLER WILLIAMS CLASSIC, MLS O6255919
KELLER WILLIAMS CLASSIC, MLS O6255919
IDX information is provided exclusively for personal, non-commercial use, and may not be used for any purpose other than to identify prospective properties consumers may be interested in purchasing. Information is deemed reliable but not guaranteed. Some IDX listings have been excluded from this website. Listing Information presented by local MLS brokerage: NewHomesMate LLC (888) 486-2818
Read MoreLast checked Dec 4, 8:00 am
