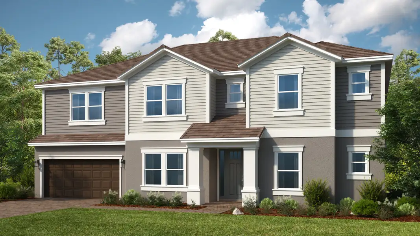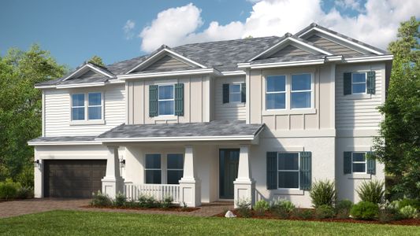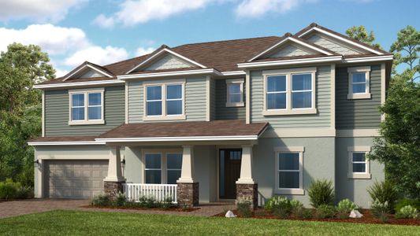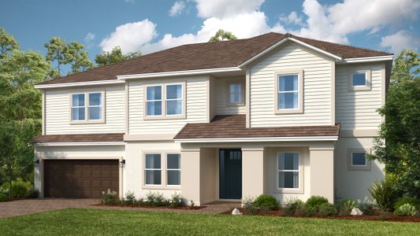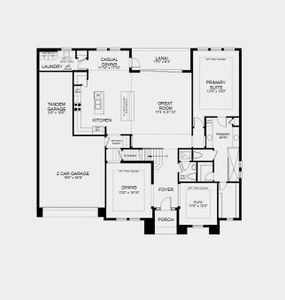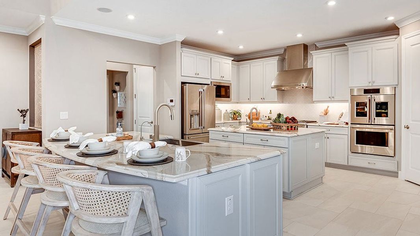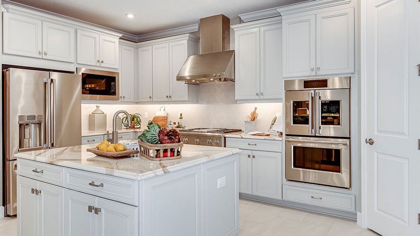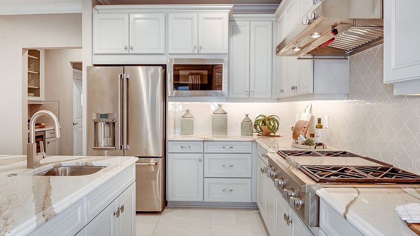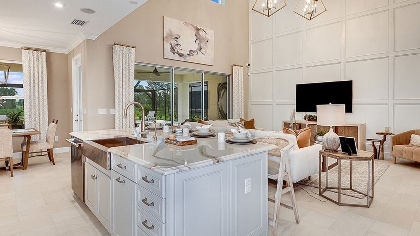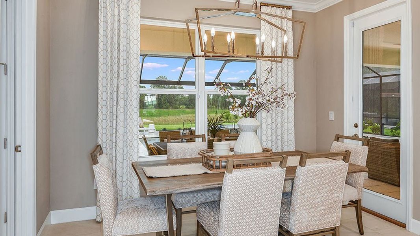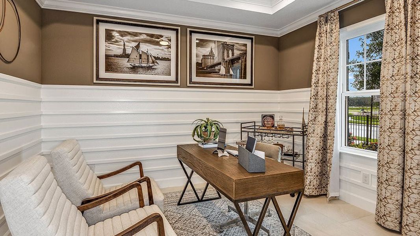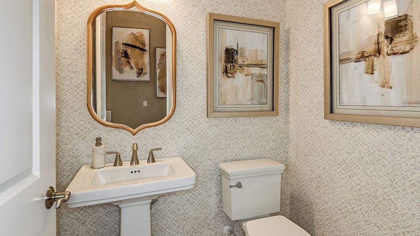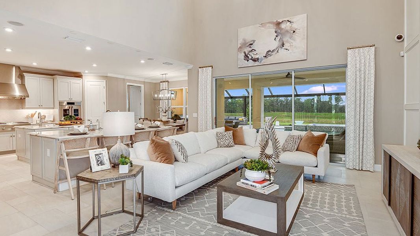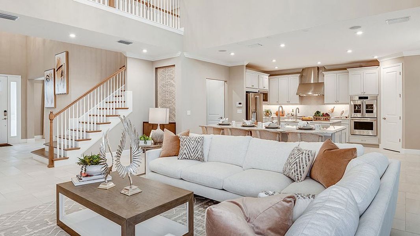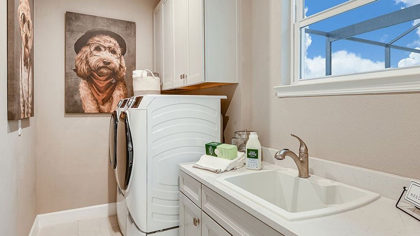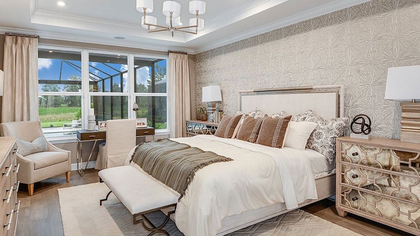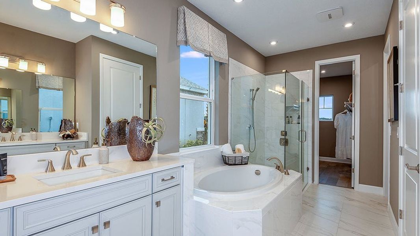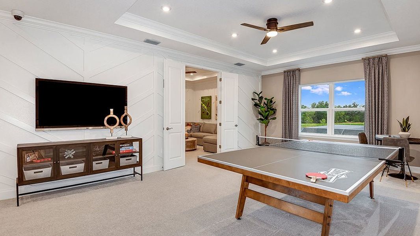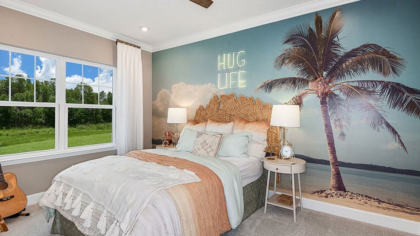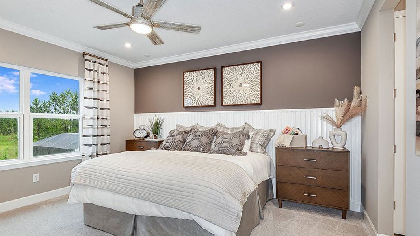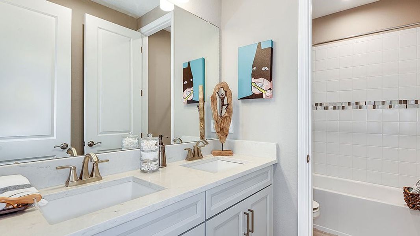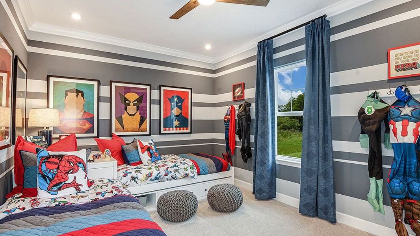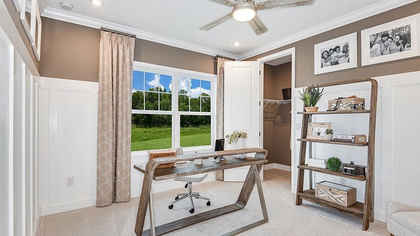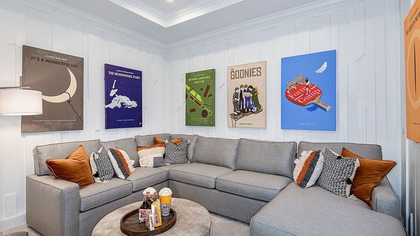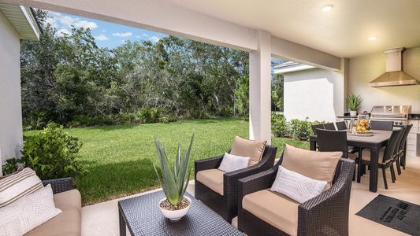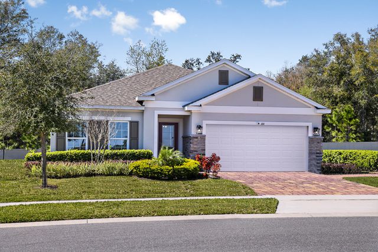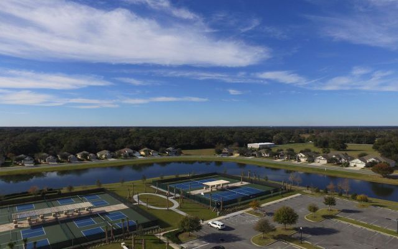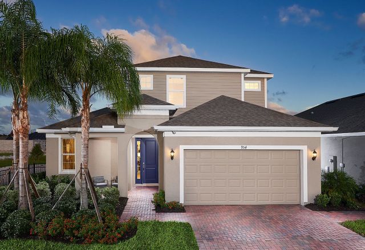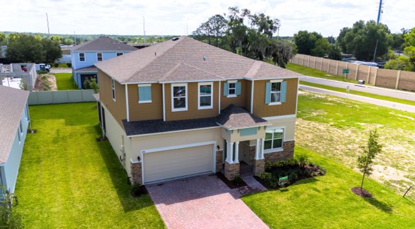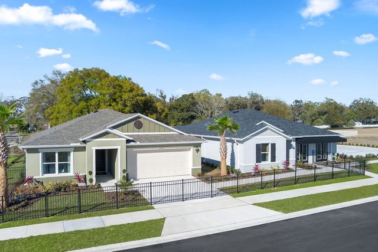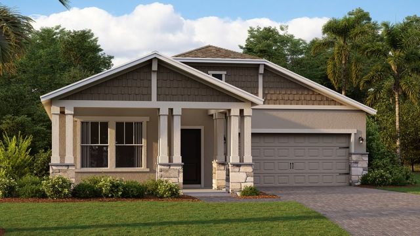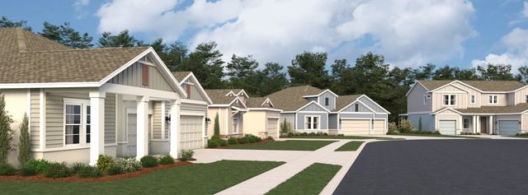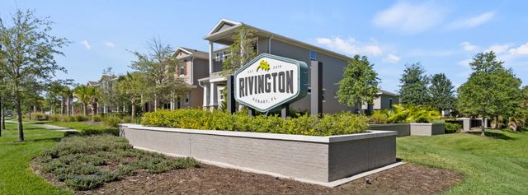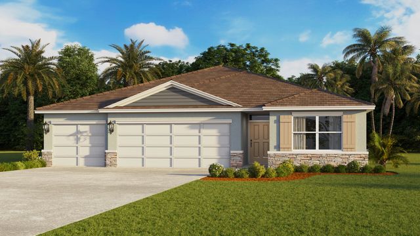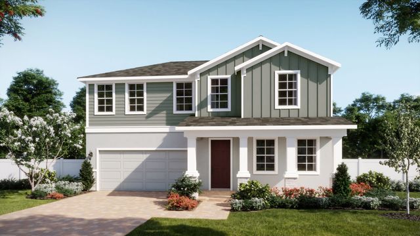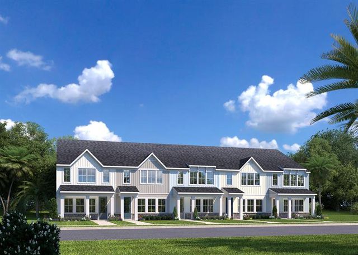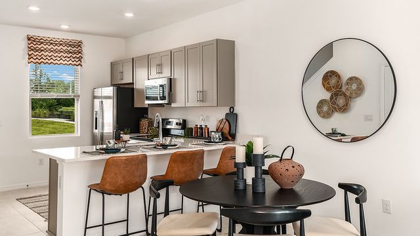Floor Plan
Bimini, Mount Dora, FL 32757
5 bd · 3.5 ba · 2 stories · 4,181 sqft
Home Highlights
Garage
Attached Garage
Walk-In Closet
Primary Bedroom Downstairs
Utility/Laundry Room
Dining Room
Family Room
Porch
Kitchen
Game Room
Loft
Community Pool
Flex Room
Playground
Plan Description
The Bimini’s gorgeous home design is a true representation of the comfort, quality, and beauty you will find within. The 4,181 square foot home immediately delivers with a grand open-concept living area as you walk in from the front porch and introduces you to the elegant touches throughout. With 6 bedrooms, 3 and a half bathrooms, media room, game room and more, the Bimini is sure to impress! Off the entry foyer, a flex room or optional study sits to the right and dining room to the left. You then move into the center of the home and come upon a large gathering room. From here you can walk out directly onto the sunny lanai at the back of the home. Notably, there are options for an extended lanai or an outdoor kitchen. Back inside, the gathering room opens to the gleaming kitchen, which features ample counter space, a pantry, center island, and a more spacious, additional working island with a breakfast bar. To one side of the kitchen, lies a casual dining nook and the entry to a laundry room. A capacious and elegant primary suite is set on the opposite side of the first floor for an air of true privacy and convenience. The suite includes two walk-in closets and a bathroom with two sinks and vanities, an inviting garden tub, and a separate, expansive shower. Climb the stairs to the second floor to a loft with views overlooking the gathering room below. All but one of the secondary bedrooms have walk-in closets, and you have the option of creating a second suite in lieu of two of these bedrooms. A game room and a media room share this level with the bedrooms, tying the second floor together.
Plan Details
*Pricing and availability are subject to change.- Name:
- Bimini
- Garage spaces:
- 2
- Property status:
- Floor Plan
- Size:
- 4,181 sqft
- Stories:
- 2
- Beds:
- 5
- Baths:
- 3.5
Construction Details
- Builder Name:
- Taylor Morrison
Home Features & Finishes
- Garage/Parking:
- GarageAttached Garage
- Interior Features:
- Walk-In ClosetFoyerPantryLoft
- Laundry facilities:
- Utility/Laundry Room
- Property amenities:
- LanaiPorch
- Rooms:
- Flex RoomKitchenPowder RoomGame RoomGuest RoomDining RoomFamily RoomOpen Concept FloorplanPrimary Bedroom Downstairs

Considering this home?
Our expert will guide your tour, in-person or virtual
Need more information?
Text or call (888) 486-2818
Lochside Community Details
Community Amenities
- Dining Nearby
- Playground
- Lake Access
- Gated Community
- Community Pool
- Community Garden
- Cabana
- Entertainment
- Shopping Nearby
Neighborhood Details
Mount Dora, Florida
Lake County 32757
Schools in Lake County School District
GreatSchools’ Summary Rating calculation is based on 4 of the school’s themed ratings, including test scores, student/academic progress, college readiness, and equity. This information should only be used as a reference. NewHomesMate is not affiliated with GreatSchools and does not endorse or guarantee this information. Please reach out to schools directly to verify all information and enrollment eligibility. Data provided by GreatSchools.org © 2024
Average Home Price in 32757
Getting Around
Air Quality
Noise Level
78
50Active100
A Soundscore™ rating is a number between 50 (very loud) and 100 (very quiet) that tells you how loud a location is due to environmental noise.
Taxes & HOA
- HOA fee:
- N/A
