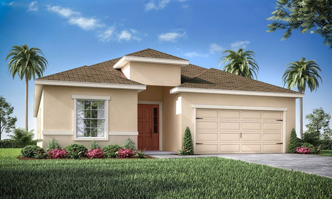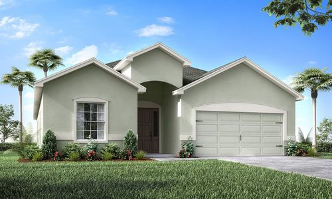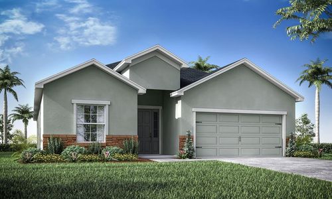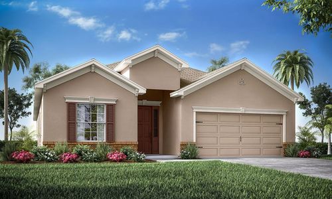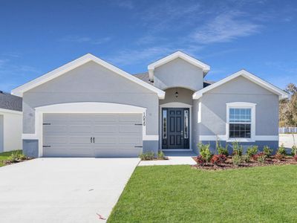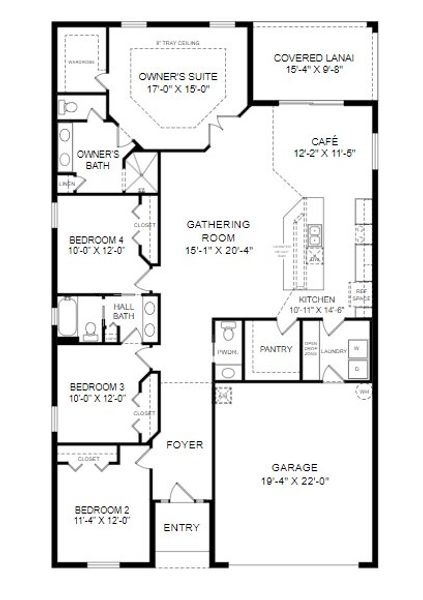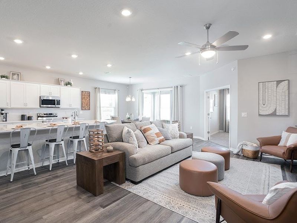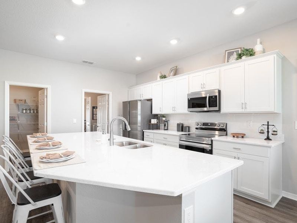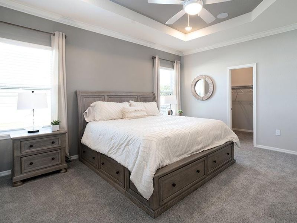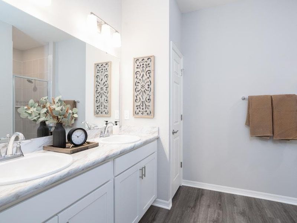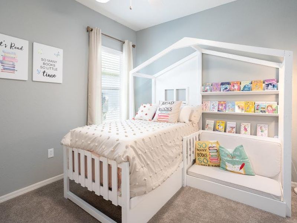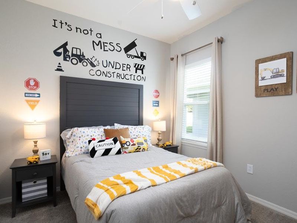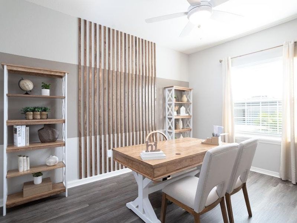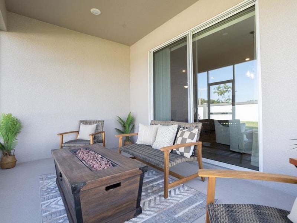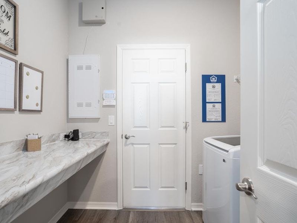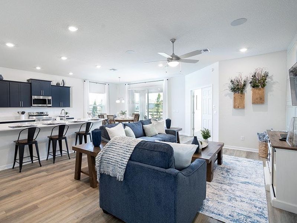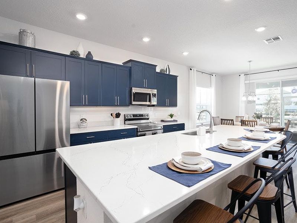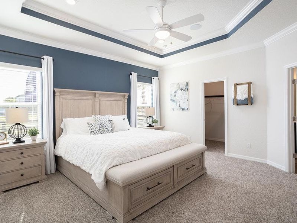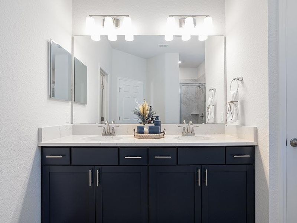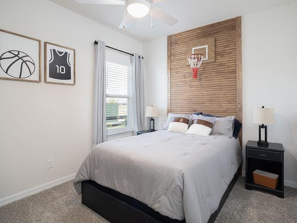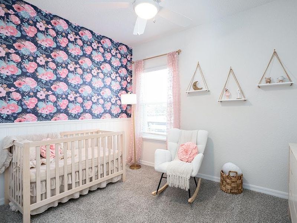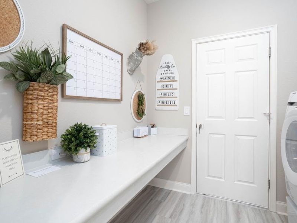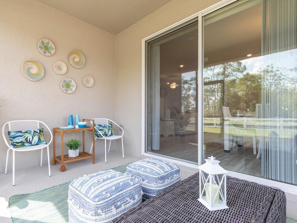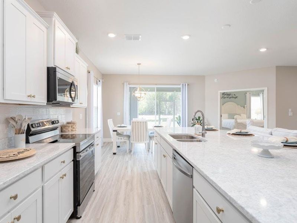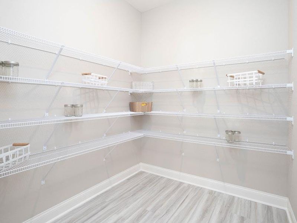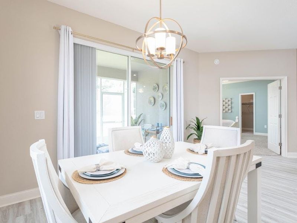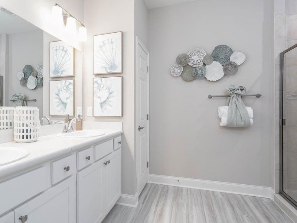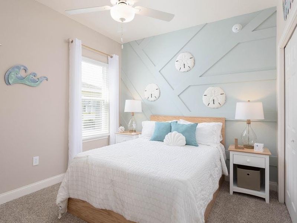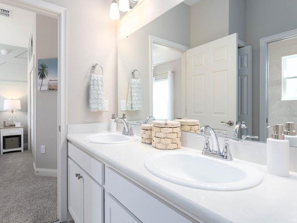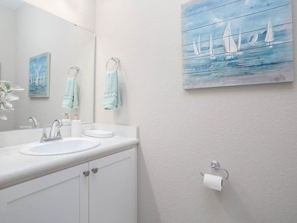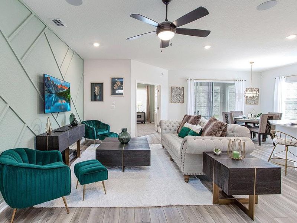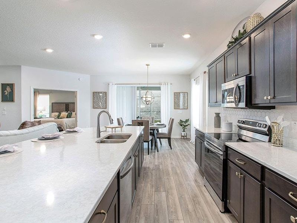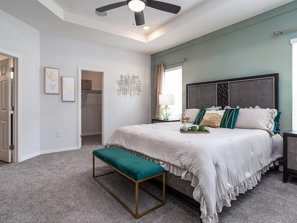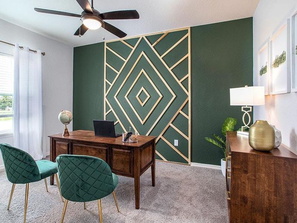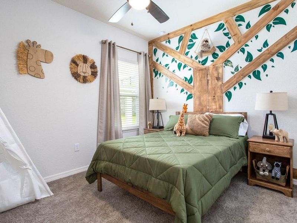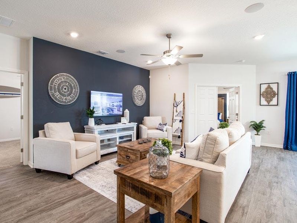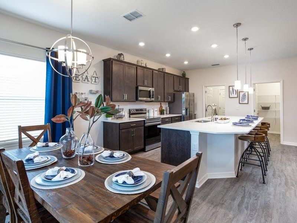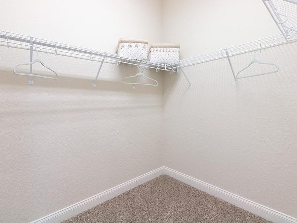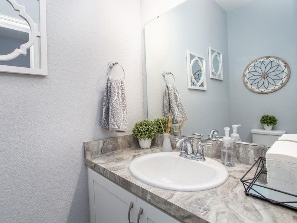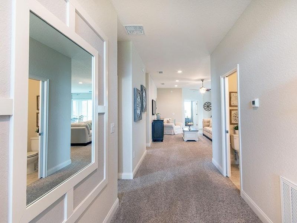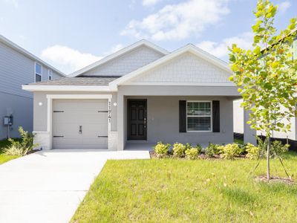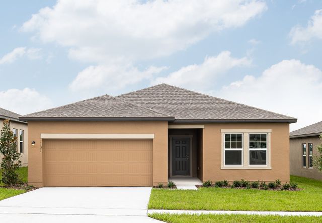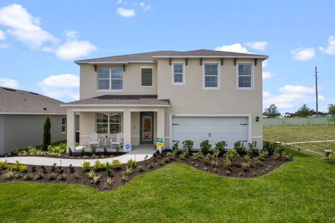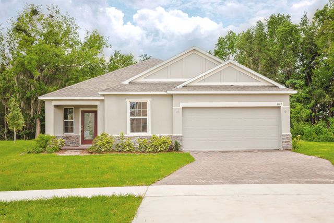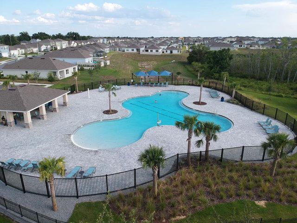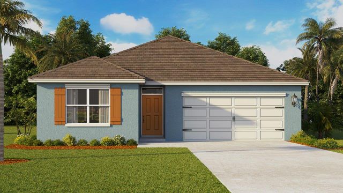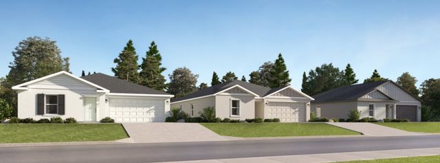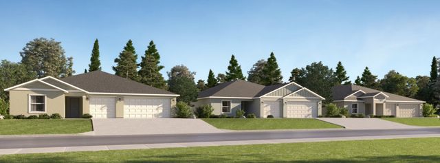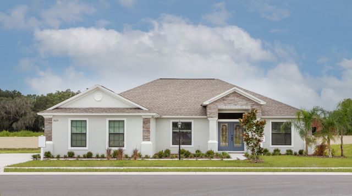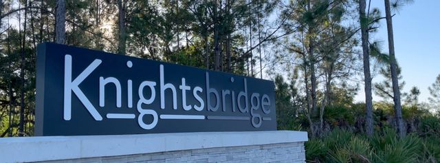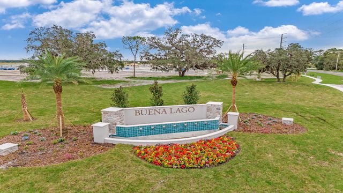Floor Plan
Lowered rates
Closing costs covered
from $379,900
Shelby, Winter Haven, FL 33881
3 bd · 2.5 ba · 1 story · 2,029 sqft
Lowered rates
Closing costs covered
from $379,900
Home Highlights
Garage
Attached Garage
Walk-In Closet
Primary Bedroom Downstairs
Utility/Laundry Room
Family Room
Primary Bedroom On Main
Breakfast Area
Kitchen
Playground
Plan Description
Welcome home to the Shelby, a popular, open-layout Florida new home plan by Highland Homes! The Shelby boasts an open living area comprised of a spacious gathering room, sunny dining cafe, and an open kitchen with a counter-height island and a large walk-in pantry. You will love your spacious owner's suite complete with a grand double-door entry, elegant tray ceiling, walk-in wardrobe, and an en-suite bath! Additional features of the Shelby:
- En-suite owner's bath including dual vanities, a tiled shower, linen closet, and a closeted toilet
- Bedroom 2, located off the foyer, makes an ideal home office!
- Optional den/office in lieu of the 4th bedroom - leave it open to the foyer or enclose it with french doors
- Optional den/office in lieu of the 4th bedroom - leave it open to the foyer or enclose it with french doors
- Drop zone at the garage entry to keep keys, mail, handbags, etc. off the kitchen counter
- Dedicated laundry room
- Convenient powder room for guests
- Jack-and-Jill hall bath with dual vanities, a linen closet, and a private tub and toilet, with access from bedrooms 3 and 4
- Grand entry foyer
- 9’-4” flat ceilings throughout
- Covered lanai with access from the cafe
- Multiple exterior elevations to choose from
Plan Details
*Pricing and availability are subject to change.- Name:
- Shelby
- Garage spaces:
- 2
- Property status:
- Floor Plan
- Size:
- 2,029 sqft
- Stories:
- 1
- Beds:
- 3
- Baths:
- 2.5
Construction Details
- Builder Name:
- Highland Homes of Florida
Home Features & Finishes
- Garage/Parking:
- GarageAttached Garage
- Interior Features:
- Walk-In ClosetFoyerPantry
- Laundry facilities:
- Utility/Laundry Room
- Property amenities:
- Lanai
- Rooms:
- Primary Bedroom On MainKitchenDen RoomFamily RoomBreakfast AreaOpen Concept FloorplanPrimary Bedroom Downstairs

Considering this home?
Our expert will guide your tour, in-person or virtual
Need more information?
Text or call (888) 486-2818
Harbor at Lake Henry - Single-Family Homes Community Details
Community Amenities
- Playground
- Lake Access
- Community Pond
- Canal
- Open Greenspace
Neighborhood Details
Winter Haven, Florida
Polk County 33881
Schools in Polk County School District
GreatSchools’ Summary Rating calculation is based on 4 of the school’s themed ratings, including test scores, student/academic progress, college readiness, and equity. This information should only be used as a reference. NewHomesMate is not affiliated with GreatSchools and does not endorse or guarantee this information. Please reach out to schools directly to verify all information and enrollment eligibility. Data provided by GreatSchools.org © 2024
Average Home Price in 33881
Getting Around
Air Quality
Taxes & HOA
- Tax Year:
- 2024
- HOA Name:
- Highland Community Management
- HOA fee:
- $150/quarterly
- HOA fee requirement:
- Mandatory
