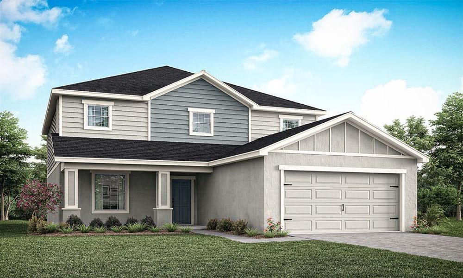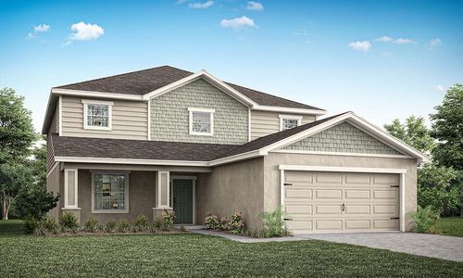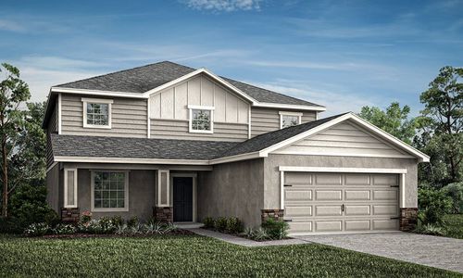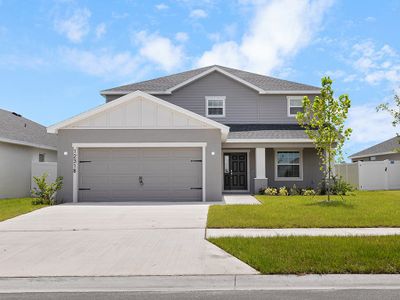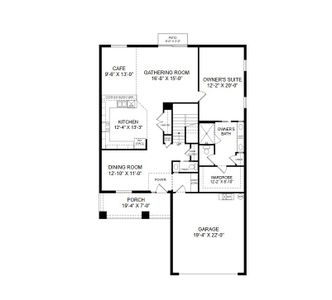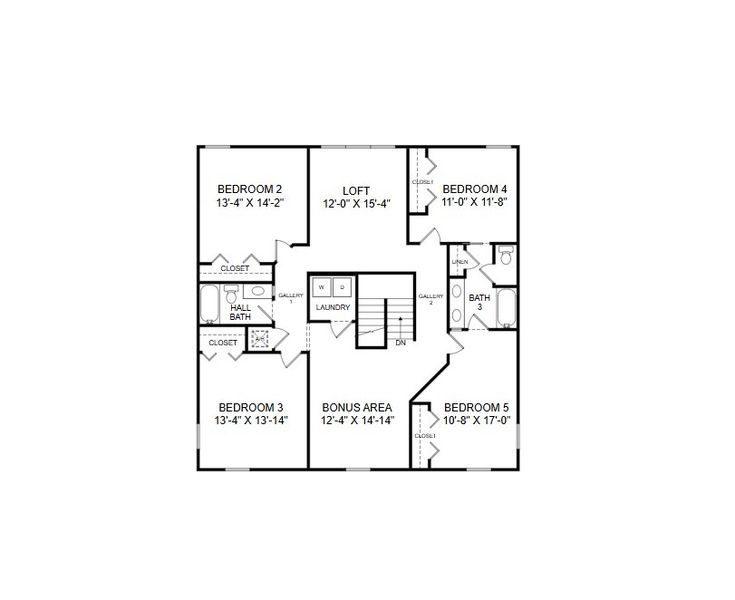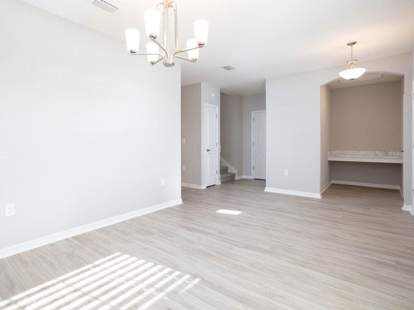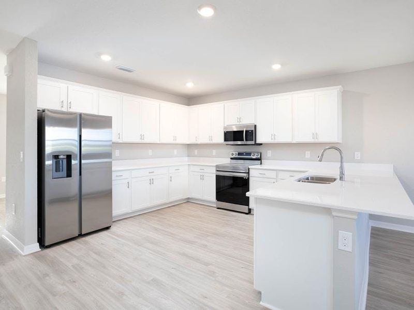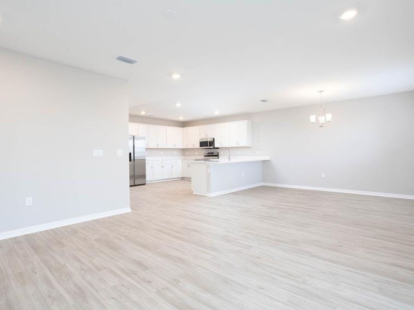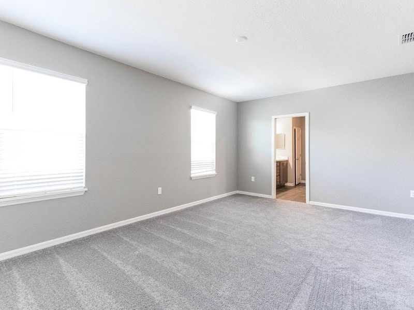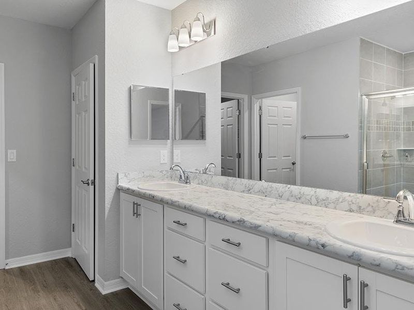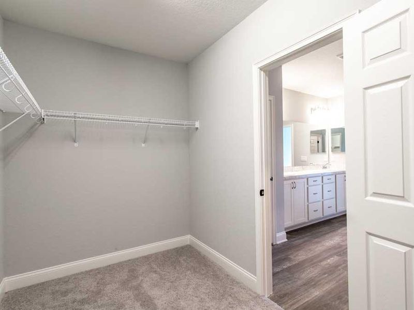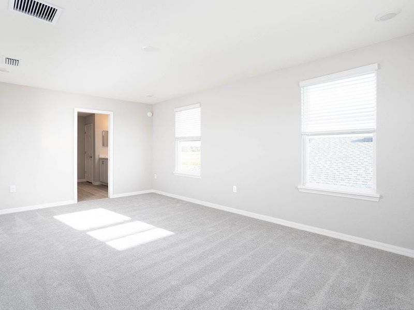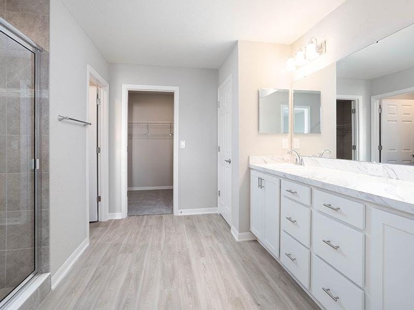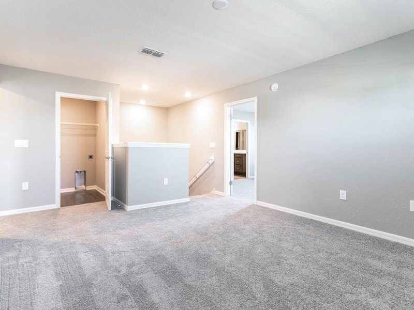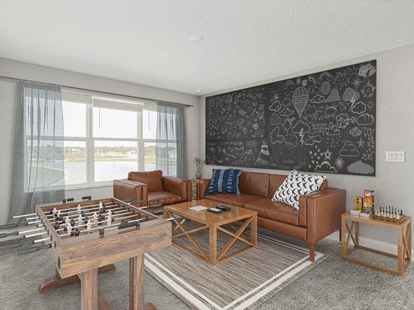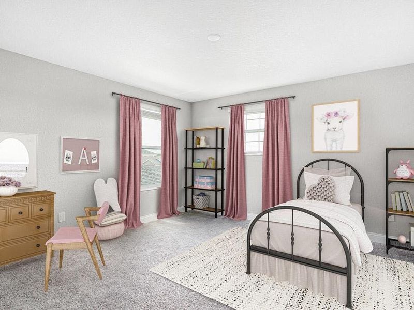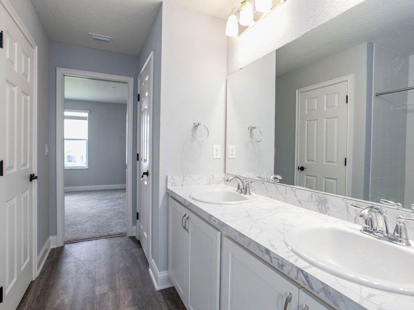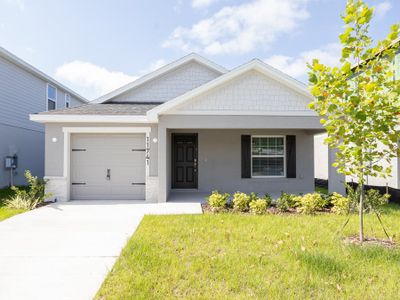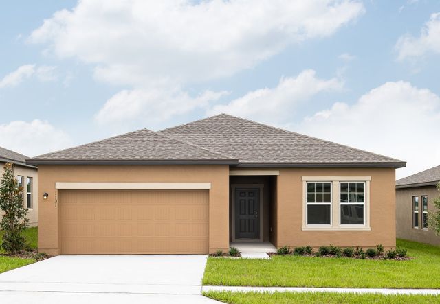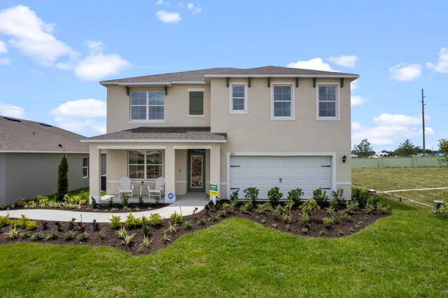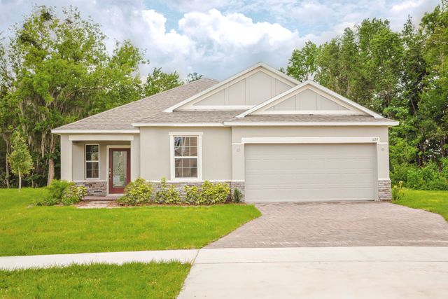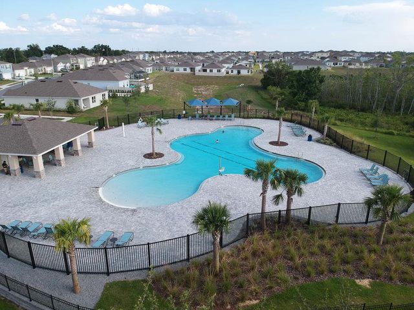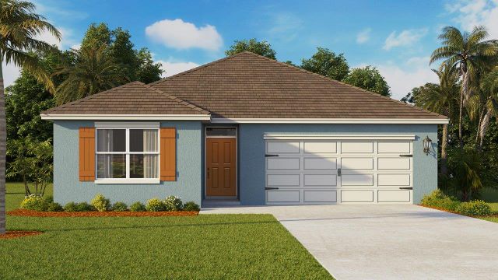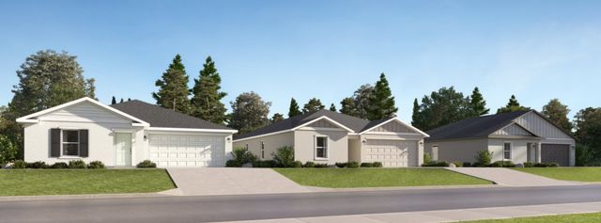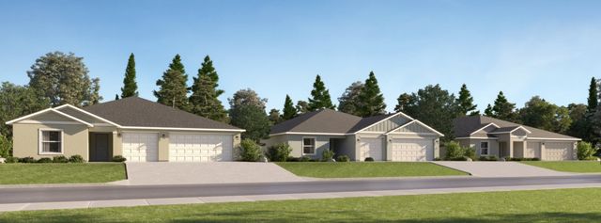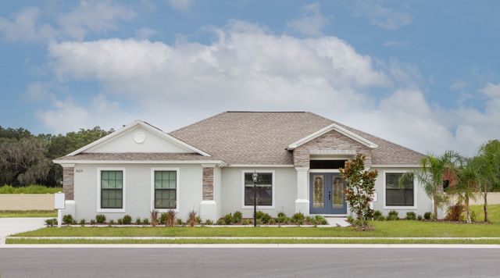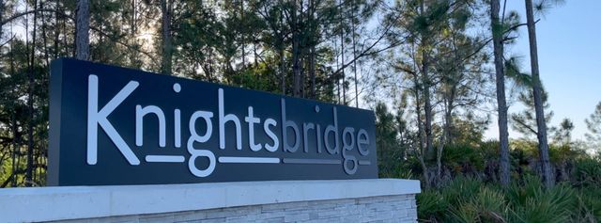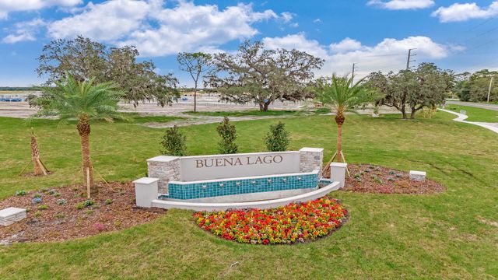Floor Plan
Lowered rates
Closing costs covered
from $455,900
Wayfair II, Winter Haven, FL 33881
4 bd · 3.5 ba · 2 stories · 3,162 sqft
Lowered rates
Closing costs covered
from $455,900
Home Highlights
Garage
Attached Garage
Walk-In Closet
Primary Bedroom Downstairs
Utility/Laundry Room
Dining Room
Family Room
Porch
Patio
Breakfast Area
Kitchen
Loft
Playground
Plan Description
Introducing the Wayfair ll by Highland Homes! A two-story Florida home that features a welcoming open living area, downstairs owner's suite, and flexible second story layout. Downstairs, enjoy an open gathering room, kitchen, and formal and casual dining space. The spacious downstairs owner's suite boasts a roomy en-suite bathroom with dual vanities, two drawer stacks for storage convenience, a large tiled shower, closeted toilet, linen closet, and large walk-in wardrobe. Upstairs, you'll find four spacious secondary bedrooms, a versatile bonus area, and a flexible loft, along with two full bathrooms. The versatility of the upstairs layout provides ideal space for a home office, TV room, or whatever suits your needs, and layout options allow you to add a 2nd owner's suite or a 6th bedroom so your Wayfair works ideally for your household! Additional features of the Wayfair ll:
- Versatile layout with flexible use loft and bonus area
- Optional 6th bedroom in lieu of the loft
- Optional 6th bedroom in lieu of the loft
- Optional 2nd owner's suite/in-law suite, combining bedroom 4, bedroom 5, and bath 3 into a spacious suite with a dual-vanity en-suite bath and a walk-in wardrobe
- Open kitchen with a spacious double-door pantry and counter-height breakfast bar
- Optional kitchen island
- Optional kitchen island
- Optional sliding glass door from the owner's suite to the backyard
- Dining room off the foyer can alternately be used as a playroom, homework room, or whatever suits your needs!
- Convenient downstairs powder room
- Drop zone adjacent to the foyer and garage entry for corraling keys, mail, shoes, and more
- Downstairs storage includes a spacious pantry, broom closet, and coat closet
- Dedicated laundry room conveniently located upstairs near the bedrooms
- Large secondary bedrooms
- Jack-and-Jill bathroom with dual vanities, a linen closet, and closeted toilet, accessed from bedrooms 4 and 5
- Columned front porch
- Multiple exterior elevations to choose from
Plan Details
*Pricing and availability are subject to change.- Name:
- Wayfair II
- Garage spaces:
- 2
- Property status:
- Floor Plan
- Size:
- 3,162 sqft
- Stories:
- 2
- Beds:
- 4
- Baths:
- 3.5
Construction Details
- Builder Name:
- Highland Homes of Florida
Home Features & Finishes
- Garage/Parking:
- GarageAttached Garage
- Interior Features:
- Walk-In ClosetFoyerPantryLoft
- Laundry facilities:
- Utility/Laundry Room
- Property amenities:
- PatioPorch
- Rooms:
- Bonus RoomKitchenDen RoomPowder RoomDining RoomFamily RoomBreakfast AreaOpen Concept FloorplanPrimary Bedroom Downstairs

Considering this home?
Our expert will guide your tour, in-person or virtual
Need more information?
Text or call (888) 486-2818
Harbor at Lake Henry - Single-Family Homes Community Details
Community Amenities
- Playground
- Lake Access
- Community Pond
- Canal
- Open Greenspace
Neighborhood Details
Winter Haven, Florida
Polk County 33881
Schools in Polk County School District
GreatSchools’ Summary Rating calculation is based on 4 of the school’s themed ratings, including test scores, student/academic progress, college readiness, and equity. This information should only be used as a reference. NewHomesMate is not affiliated with GreatSchools and does not endorse or guarantee this information. Please reach out to schools directly to verify all information and enrollment eligibility. Data provided by GreatSchools.org © 2024
Average Home Price in 33881
Getting Around
Air Quality
Taxes & HOA
- Tax Year:
- 2024
- HOA Name:
- Highland Community Management
- HOA fee:
- $150/quarterly
- HOA fee requirement:
- Mandatory
