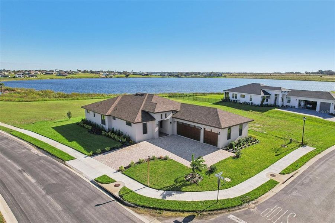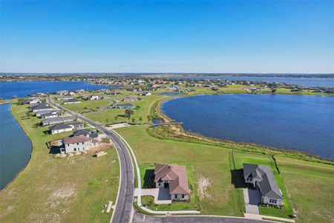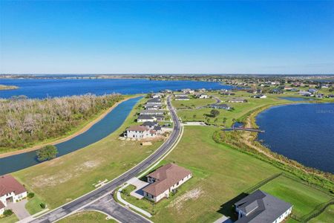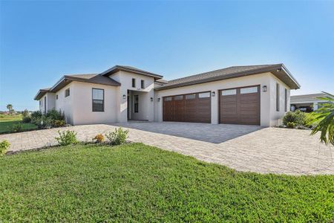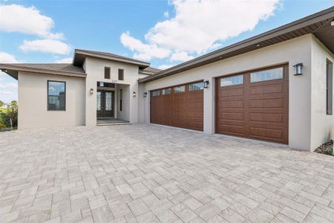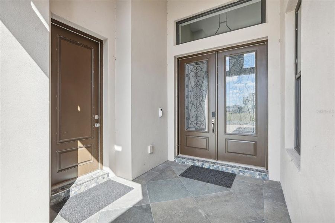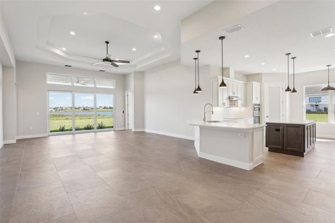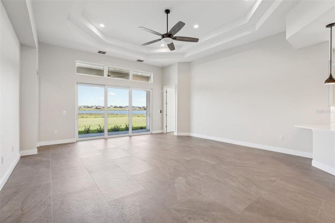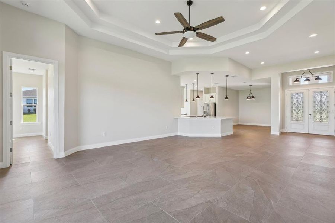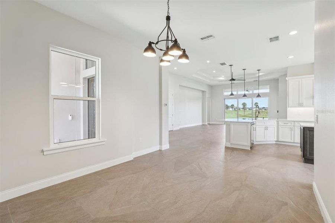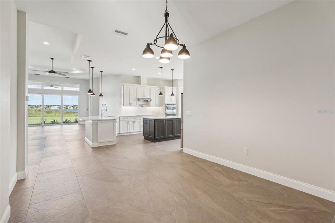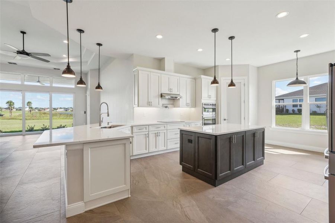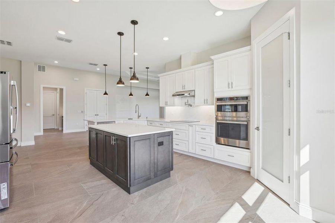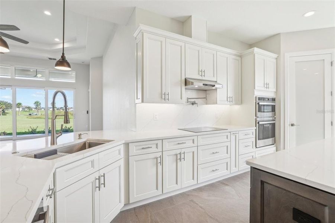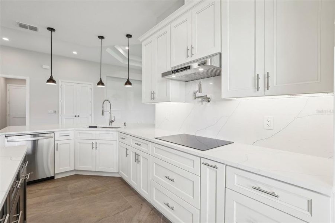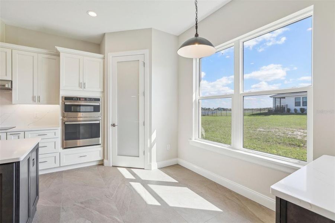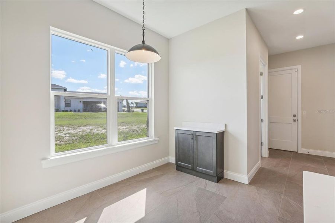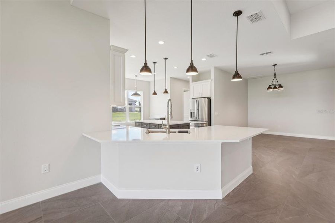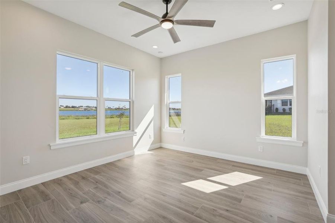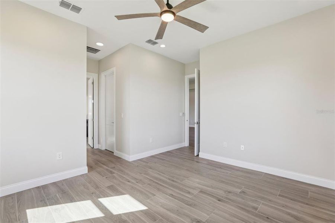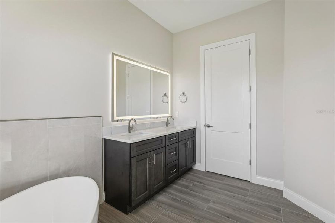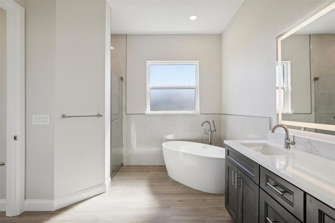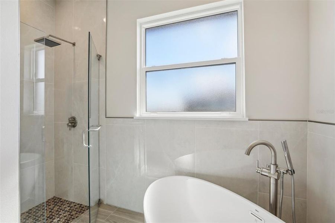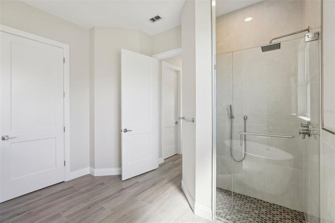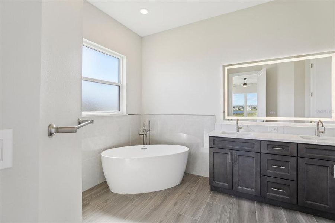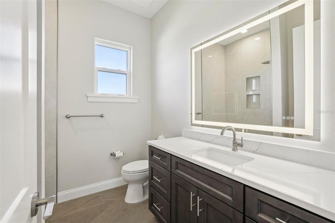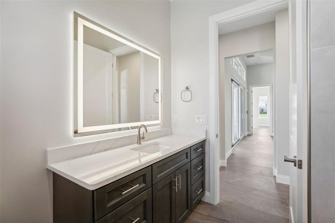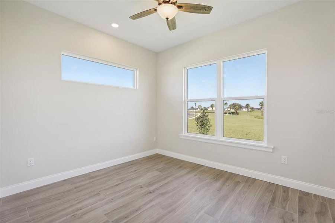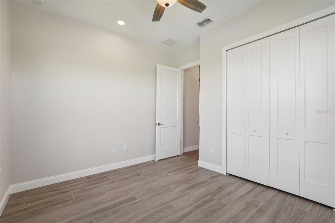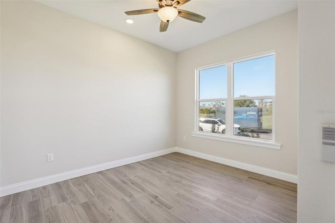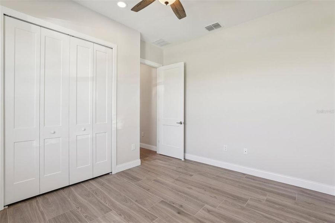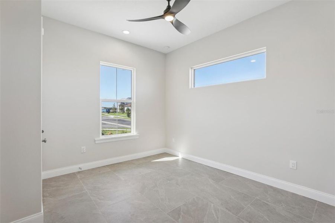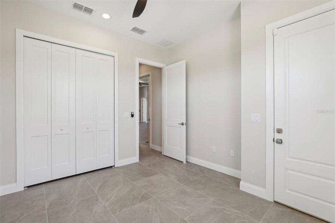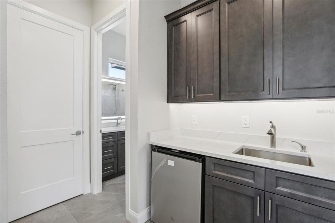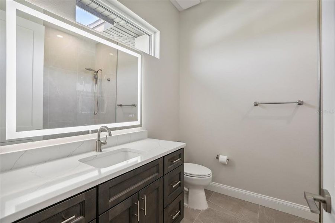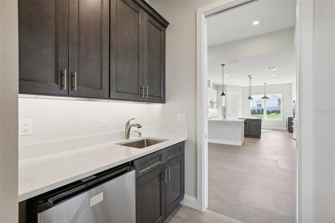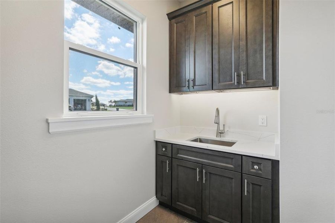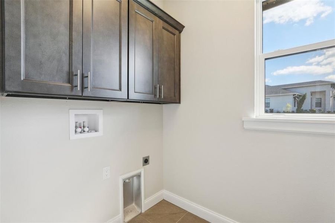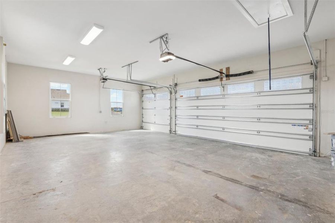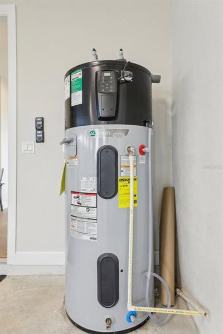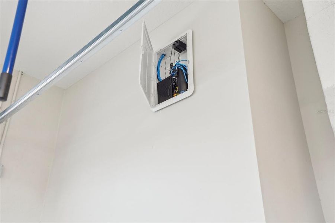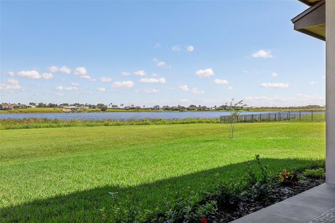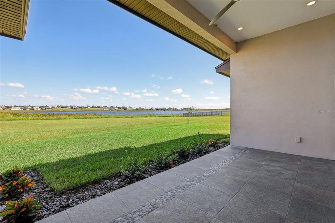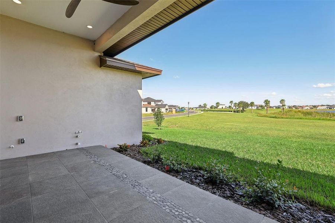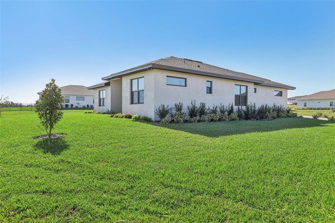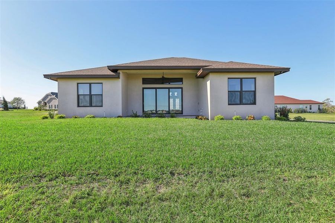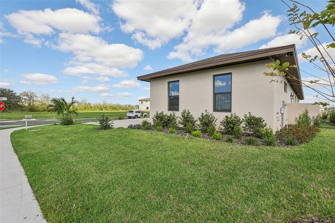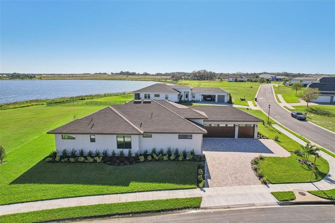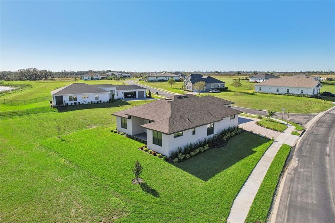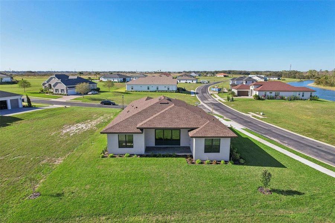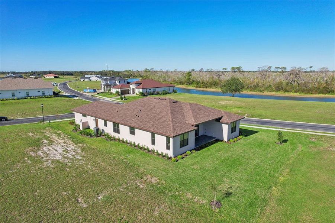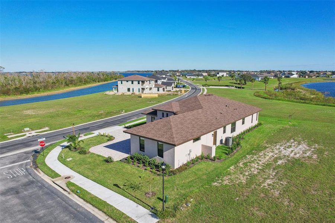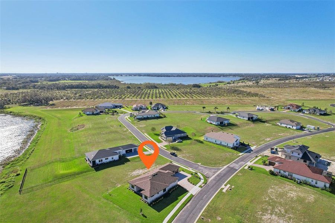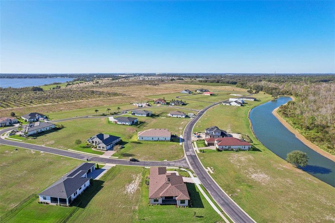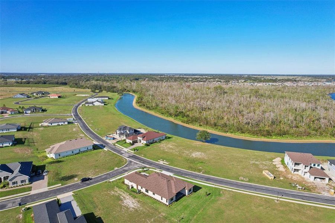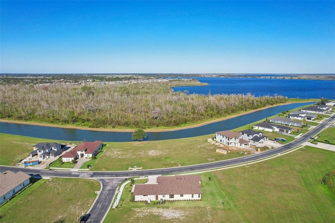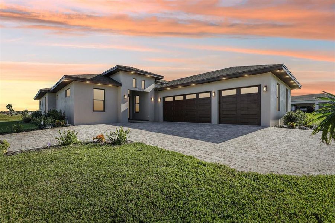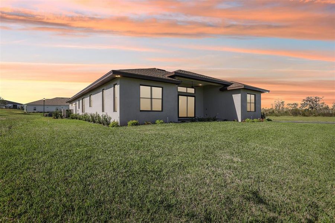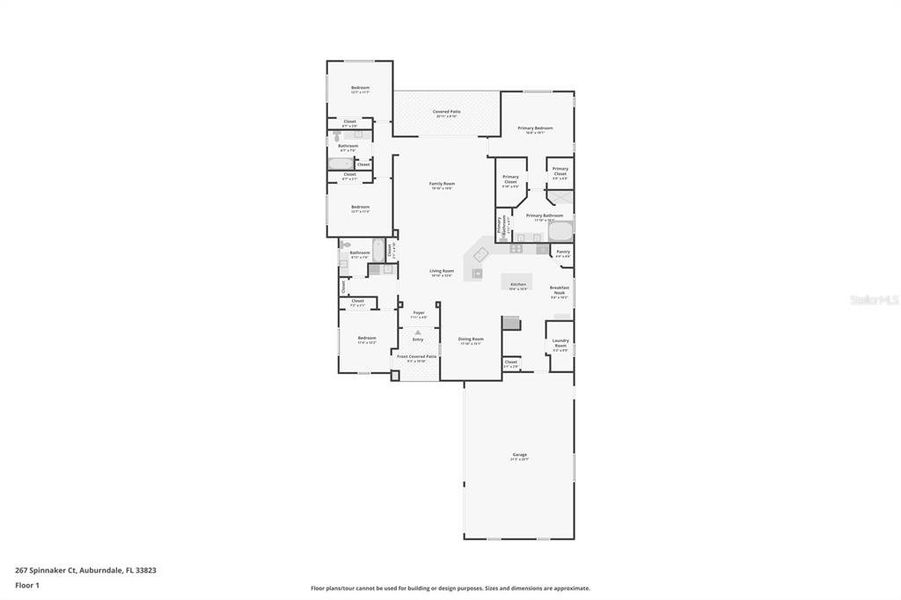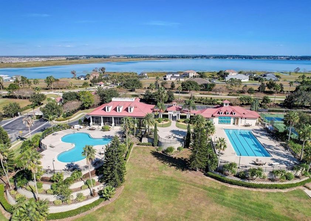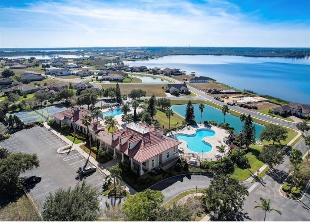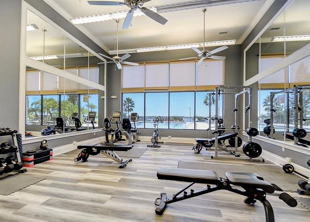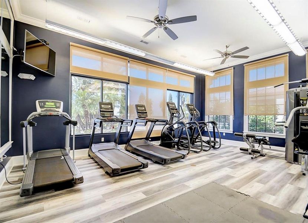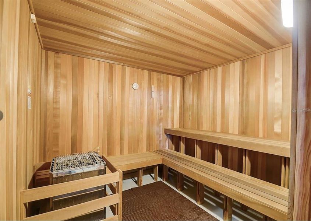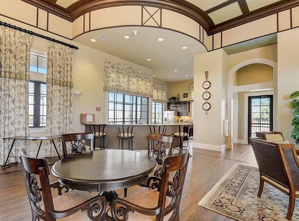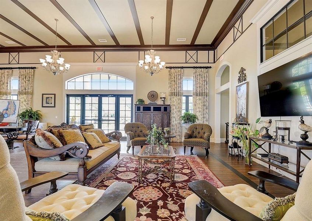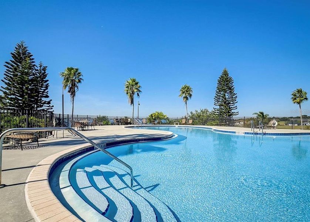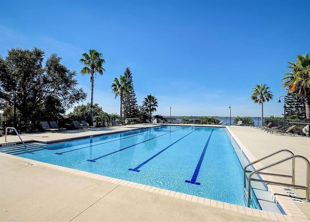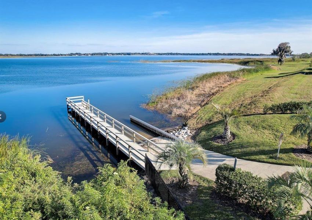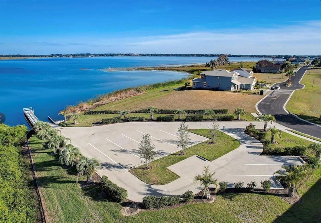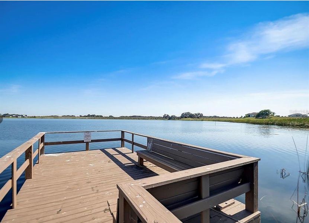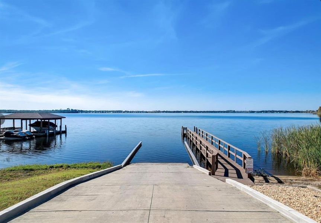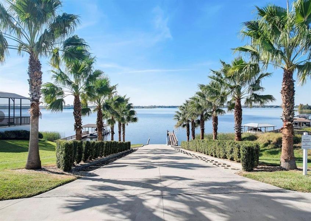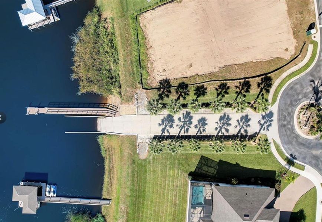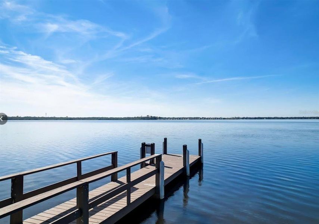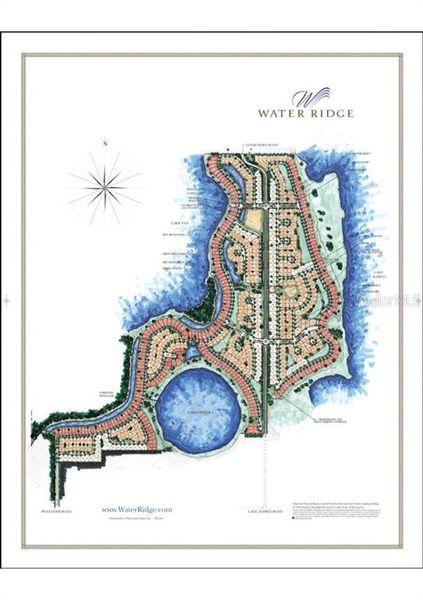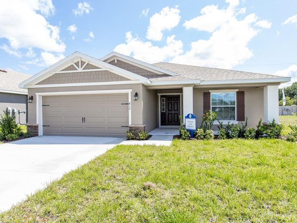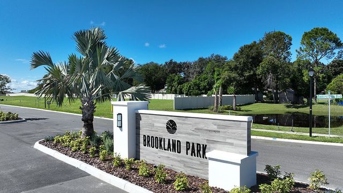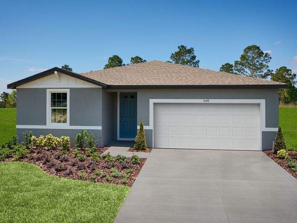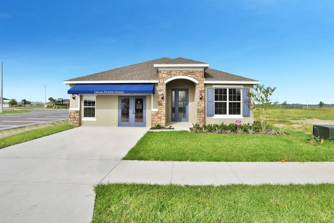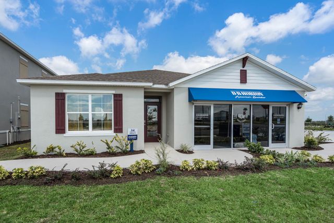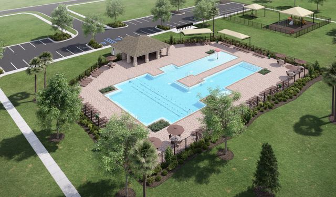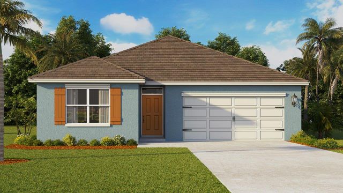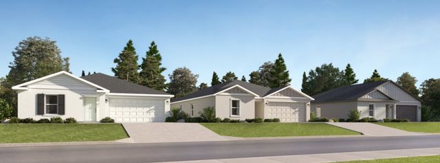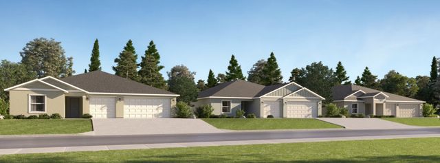Move-in Ready
$816,500
267 Spinnaker Court, Auburndale, FL 33823
4 bd · 3 ba · 2,580 sqft
$816,500
Home Highlights
Garage
Attached Garage
Walk-In Closet
Dining Room
Family Room
Porch
Patio
Central Air
Dishwasher
Microwave Oven
Tile Flooring
Disposal
Living Room
Kitchen
Electricity Available
Home Description
NEW CONSTRUCTION, Located within the highly sought-after Water Ridge community, this newly built water view & Open green common area 2,580 sq.ft single-family home offers a perfect blend of modern luxury and serene lakeside living. The property sits on a 12,151 sf corner lot with a breathtaking views of Lake Medora & a wide, spacious lush green landscape, offering maximum privacy. As you step through the double glass front door, you are greeted by a SPACIOUS, OPEN-CONCEPT, living, kitchen and dining area combo and lots a natural light. The decorative 10-14 ft height tray ceiling in the great room as well as the triple sliders framing the unobstructed Lake view. The large lanai tiled with the elegant decorative 24 X 24 stone Paver and an OUTDOOR KITCHEN OUTLET overlooking the backyard and huge green landscape. The kitchen is a chef’s dream, showcasing sleek bi-color WOOD SHAKER-STYLE cabinets with SOFT-CLOSE HARDWARE, stunning BLANC/ GOLD QUARTZ countertops, and a gray accent island equipped with USB & C CHARGING PORTS, backsplash complements the overall design. A mid size WALK IN PANTRY with glass door, while the top-of-the-line Stainless Steel GE PROFILE SMART appliances ensure functionality and style. The master bedroom features lake view, his and hers walk-in closet, In suite Bathroom with private water closet, dual vanities topped with Bland / Gold QUARTZ as well as ILLUMINATED VANITY MIRROR with multiple settings, a FREE STANDING TUB, a walk-in shower with RAIN SHOWER HEAD. THE SPLIT-BEDROOM LAYOUT has Bedroom 2 which is another location for the spectacular green landscape and lake Medora views connected with a small hallway to bedroom 3 and bathroom # 2. while bedroom 4 has a SEPARATE ENTRANCE, a bathroom and a WET BAR. It can be used as an office if working from home or an In law suite. The SPACIOUS indoor laundry room has a washer and dryer hookups ready and wood cabinets for extra storage and a sink. The 3 car garage with storage space included. The garage is equipped with AN OUTLET FOR AN ELECTRIC CAR CHARGER. Some other features includes: CAT 5 ETHERNET throughout the house perfect for THOSE WHO WORK FROM HOME. 96 inch HEIGHT SOLID CORE PANELED DOORS WITH KWIKSET MICROBAN LEVERS. A double front door with decorative glass equipped with YALE SMART LOCK. Top of the line PGT DOUBLE PAN, insulated windows, MAKING WINDOWS SUBSTANTIALLY MORE ENERGY EFFICIENT. EXPANDABLE ADT SECURITY SYSTEM, SMART INSULATED CLOPAY WIDE GARAGE DOORS, a VARIABLE SPEED TRANE HVAC, a SMART HUNTER HYDRAWISE 6 zones Irrigation system, A TOP OF THE LINE, SMART,HYBRID, ENERGY STAR 80 GALLON, ELECTRIC AO SMITH WATER HEATER,USB CHARGING PORTS THROUGHOUT THE HOUSE . A Florida-friendly, non-toxic garden features lush, low-maintenance plants safe for pets and wild animals. The luxurious Water Ridge Community truly has it all, conveniently located between Orlando and Tampa. Easy access to major attractions such as Disney World (just 45 minutes away), Legoland and the sandy beaches of the Gulf of Mexico. The community amenities includes 2 community boat ramps to access Lake Alfred and Lake Van for endless water sports activities, as well as on-site boat storage, 3 resort-like pools, Tennis and basketball courts, a clubhouse perfect for social events, a fitness center and sauna, 3 fishing piers and the list goes on.
Home Details
*Pricing and availability are subject to change.- Garage spaces:
- 3
- Property status:
- Move-in Ready
- Lot size (acres):
- 0.27
- Size:
- 2,580 sqft
- Beds:
- 4
- Baths:
- 3
- Facing direction:
- Southwest
Construction Details
Home Features & Finishes
- Appliances:
- Exhaust FanSprinkler System
- Construction Materials:
- StuccoBlock
- Cooling:
- Central Air
- Flooring:
- Brick FlooringStone FlooringTile Flooring
- Foundation Details:
- Slab
- Garage/Parking:
- GarageSide Entry Garage/ParkingAttached Garage
- Home amenities:
- InternetGreen Construction
- Interior Features:
- Walk-In ClosetSliding DoorsTray Ceiling
- Kitchen:
- DishwasherMicrowave OvenOvenRefrigeratorDisposalBuilt-In OvenCook Top
- Laundry facilities:
- DryerWasher
- Lighting:
- Exterior LightingSecurity LightsStreet Lights
- Pets:
- Pets AllowedPets Allowed with Breed RestrictionsCat(s) Only AllowedDog(s) Only Allowed
- Property amenities:
- SidewalkCabinetsPatioPorch
- Rooms:
- KitchenDining RoomFamily RoomLiving RoomOpen Concept Floorplan
- Security system:
- Security SystemSmoke Detector

Considering this home?
Our expert will guide your tour, in-person or virtual
Need more information?
Text or call (888) 486-2818
Utility Information
- Heating:
- Heat Pump, Thermostat, Water Heater, Central Heating
- Utilities:
- Electricity Available, Underground Utilities, HVAC, Water Available
Community Amenities
- Fitness Center/Exercise Area
- Club House
- Tennis Courts
- Gated Community
- Community Pool
- Fishing Pond
- RV/Boat Parking
- Dock
- Sidewalks Available
- Garden View
- Waterfront View
Neighborhood Details
Auburndale, Florida
Polk County 33823
Schools in Polk County School District
GreatSchools’ Summary Rating calculation is based on 4 of the school’s themed ratings, including test scores, student/academic progress, college readiness, and equity. This information should only be used as a reference. NewHomesMate is not affiliated with GreatSchools and does not endorse or guarantee this information. Please reach out to schools directly to verify all information and enrollment eligibility. Data provided by GreatSchools.org © 2024
Average Home Price in 33823
Getting Around
Air Quality
Taxes & HOA
- Tax Year:
- 2023
- HOA Name:
- COURTNEY UZAN
- HOA fee:
- $1,010/semi-annual
Estimated Monthly Payment
Recently Added Communities in this Area
Nearby Communities in Auburndale
New Homes in Nearby Cities
More New Homes in Auburndale, FL
Listed by Jeanine Bakry, jeaninebakry@gmail.com
PREFERRED REAL ESTATE BROKERS II, MLS S5113536
PREFERRED REAL ESTATE BROKERS II, MLS S5113536
IDX information is provided exclusively for personal, non-commercial use, and may not be used for any purpose other than to identify prospective properties consumers may be interested in purchasing. Information is deemed reliable but not guaranteed. Some IDX listings have been excluded from this website. Listing Information presented by local MLS brokerage: NewHomesMate LLC (888) 486-2818
Read MoreLast checked Nov 22, 2:00 pm
