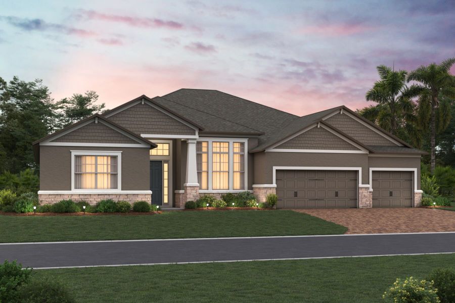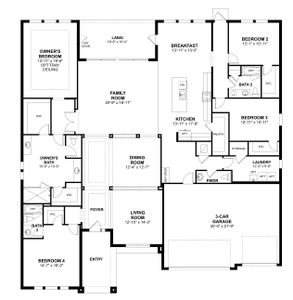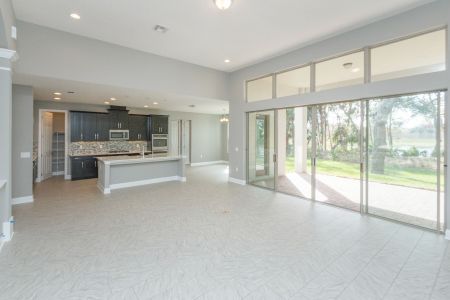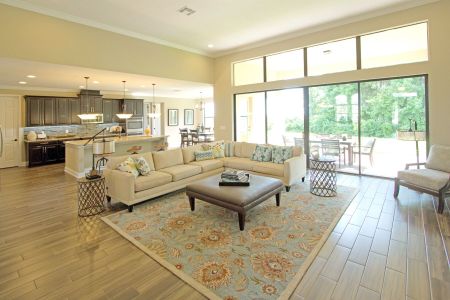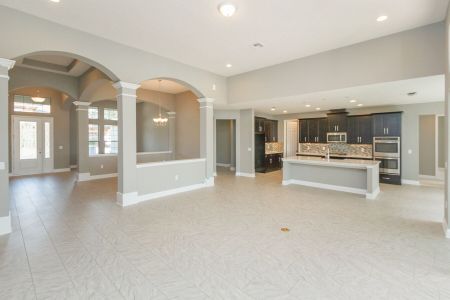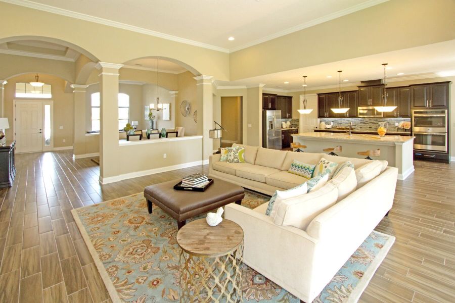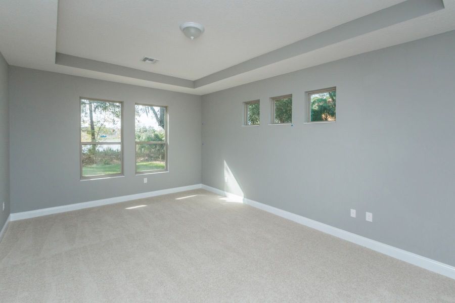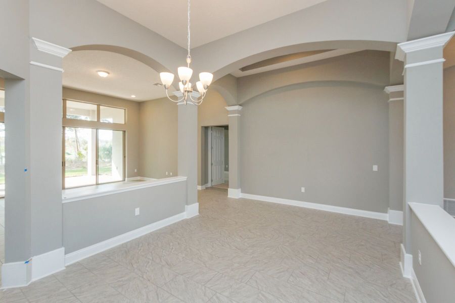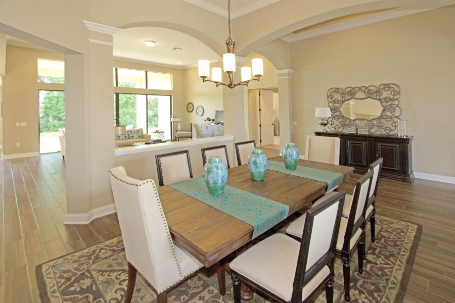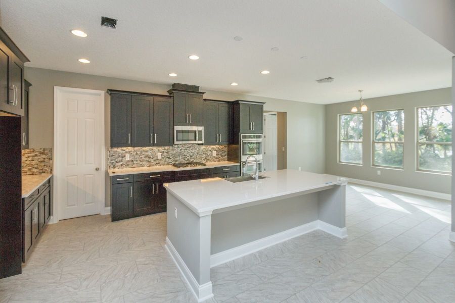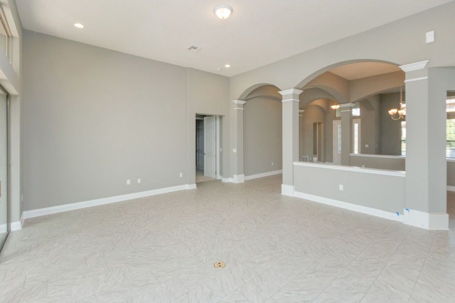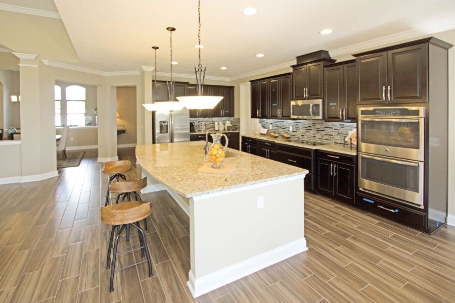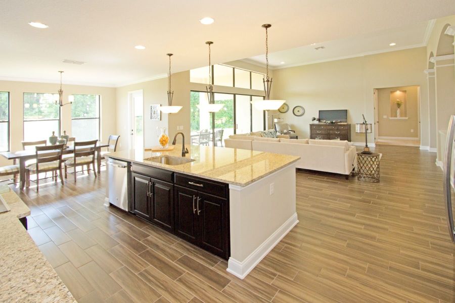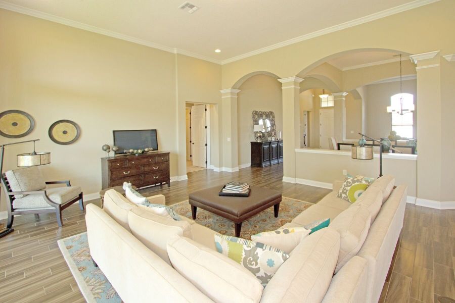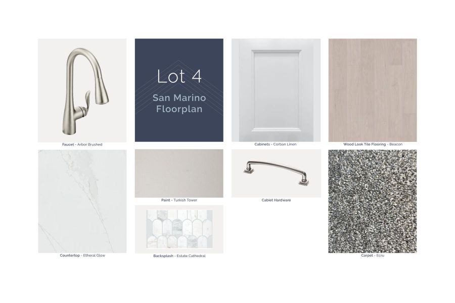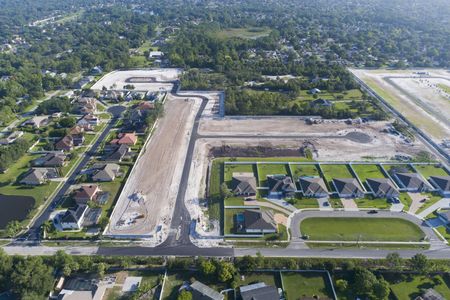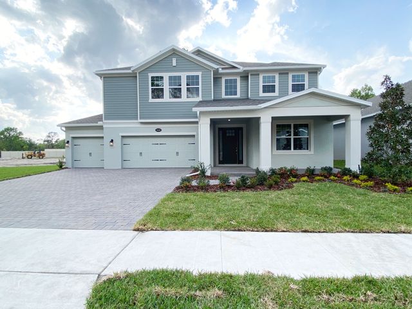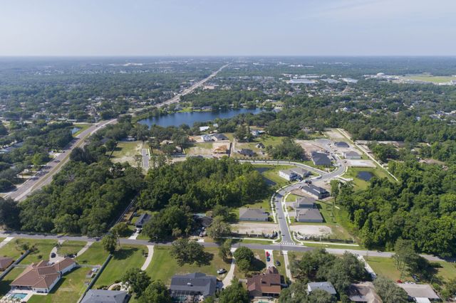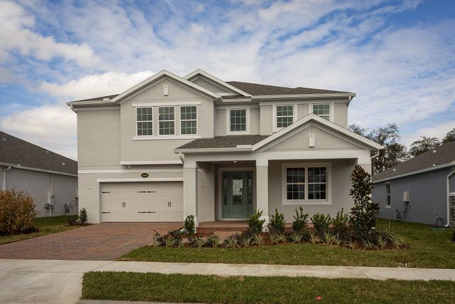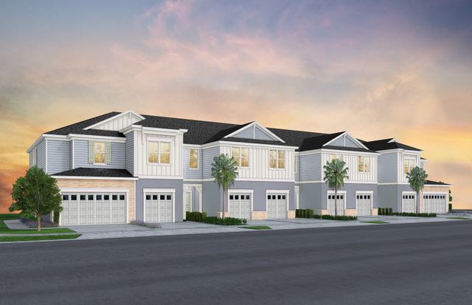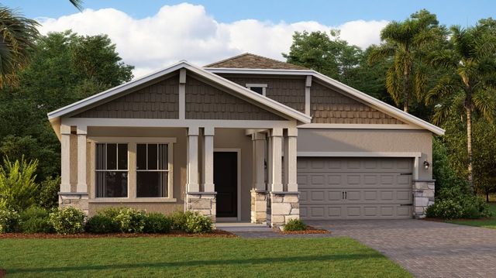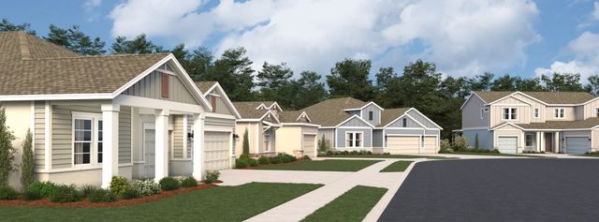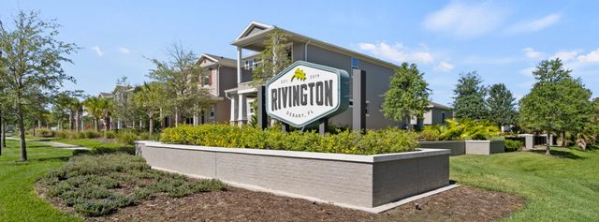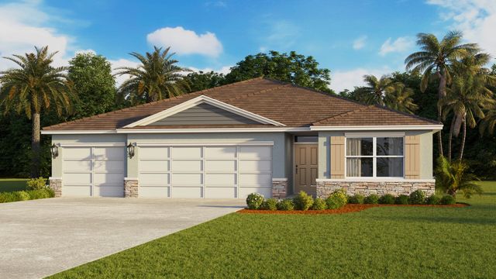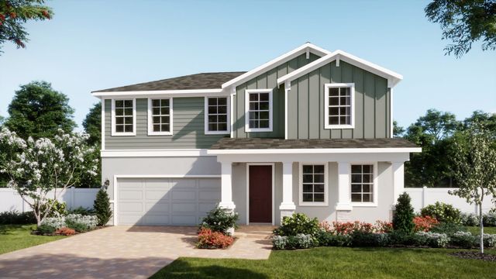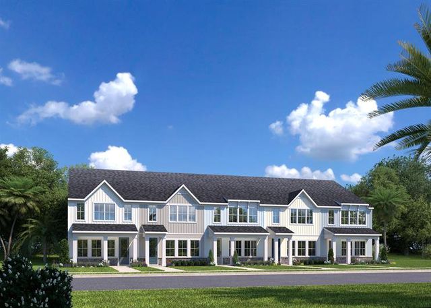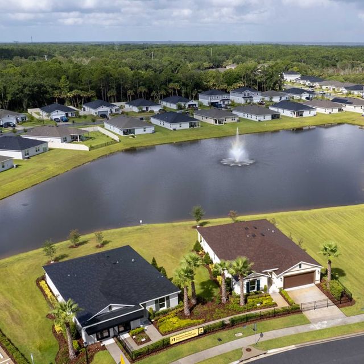Under Construction
Lowered rates
$1,095,577
2556 Hawks Overlook Place, Oviedo, FL 32765
San Marino II Fl Plan
5 bd · 4.5 ba · 1 story · 3,460 sqft
Lowered rates
$1,095,577
Home Highlights
- East Facing
Garage
Attached Garage
Walk-In Closet
Primary Bedroom Downstairs
Utility/Laundry Room
Dining Room
Family Room
Porch
Patio
Primary Bedroom On Main
Living Room
Breakfast Area
Kitchen
Home Description
The San Marino II FL is one of the largest, single-story, open-concept homes in the M/I Homes collection! This 3,400 square foot home offers 4 bedrooms, 3 ½ baths, and features a formal dining, living room, volume ceilings, and a 3-car garage with storage area per elevation. This plan features exterior elevations that offer architectural textures such as stone accent, raised columns, oversized windows, and lace stucco finish. The San Marino II feels like a custom home. On the inside, there is a dramatic entry foyer with 13’ tray ceilings, accented with archways and half walls that see through the formal living, dining, and family room. Combined with the volume 12’8” ceilings, this home has plenty of natural light. An open-concept kitchen with 42” cabinets, oversized kitchen island, walk-in pantry, and separate breakfast area, have panoramic views of the backyard and living areas. The family room and rear lanai almost appear as one. Separated by a “wall of glass” created by 2’8" transom windows on top of 8’ split-sliding glass doors the length of the family room that lead out to the covered lanai. This area is show stopping and possibly the envy of the neighborhood. There is even an extended lanai option for additional outdoor living space. The heart of the home divides the bedrooms as a true split plan: the one bedroom with its own bath in the front of the home, two additional bedrooms that share a hall bath (which would make a great pool bath as it comes with access to the backyard) on the other side of the home behind the kitchen, and the owner’s suite privately tucked away on the other side of the family room. All the secondary bedrooms have walk-in closet, keeping all the residents happy. The owner’s suite is pure luxury with a double door entry, tons of natural light, two large walk-in closets, and optional tray ceiling. The owner’s bath showcases a separate soaking tub and oversized walk-in shower, dual sink vanity, linen storage, and private water closet. A key drop area and mud room are out of sight, yet gives everyone easy access to all your devices, briefcases, backpacks, etc. The spacious laundry room is also hidden in this area, and has a window for natural light, as well as space for a utility sink. A half bath is tucked away for guests to use. An oversized, second-floor bonus room, as well as a bedroom and full bath, can be added for additional space. This floorplan is perfect if you often have extended stay guests, require a home/work space, or for multi-generational living. This stunning home is built to Energy Star® 3.1 building standards for energy efficiency and is backed by M/I Homes’ 10-Year Transferable Structural Warranty.
Last updated Nov 22, 3:05 pm
Home Details
*Pricing and availability are subject to change.- Garage spaces:
- 3
- Property status:
- Under Construction
- Size:
- 3,460 sqft
- Stories:
- 1
- Beds:
- 5
- Baths:
- 4.5
- Facing direction:
- East
Construction Details
- Builder Name:
- M/I Homes
- Completion Date:
- April, 2025
Home Features & Finishes
- Garage/Parking:
- GarageAttached Garage
- Interior Features:
- Walk-In ClosetFoyer
- Laundry facilities:
- Utility/Laundry Room
- Property amenities:
- PatioPorch
- Rooms:
- Primary Bedroom On MainKitchenDining RoomFamily RoomLiving RoomBreakfast AreaOpen Concept FloorplanPrimary Bedroom Downstairs

Considering this home?
Our expert will guide your tour, in-person or virtual
Need more information?
Text or call (888) 486-2818
Hawks Overlook Community Details
Community Amenities
- Fitness Center/Exercise Area
- Park Nearby
- Community Pond
- Golf Club
- Employment Nearby
- Walking, Jogging, Hike Or Bike Trails
Neighborhood Details
Oviedo, Florida
Seminole County 32765
Schools in Seminole County School District
GreatSchools’ Summary Rating calculation is based on 4 of the school’s themed ratings, including test scores, student/academic progress, college readiness, and equity. This information should only be used as a reference. NewHomesMate is not affiliated with GreatSchools and does not endorse or guarantee this information. Please reach out to schools directly to verify all information and enrollment eligibility. Data provided by GreatSchools.org © 2024
Average Home Price in 32765
Getting Around
Air Quality
Taxes & HOA
- HOA fee:
- N/A
