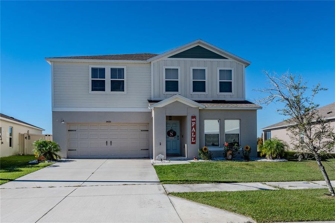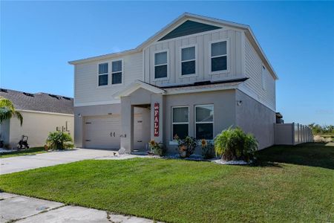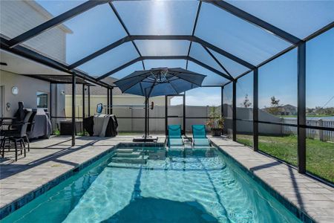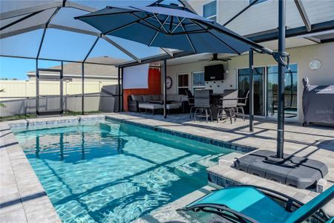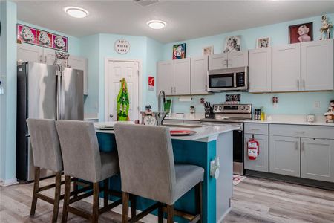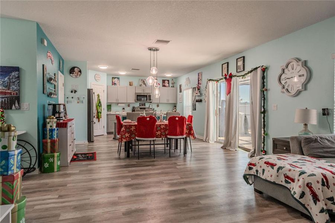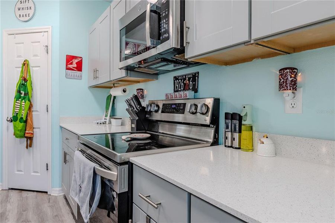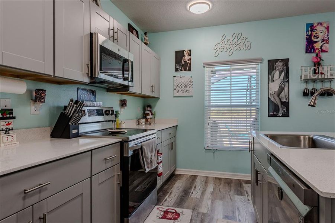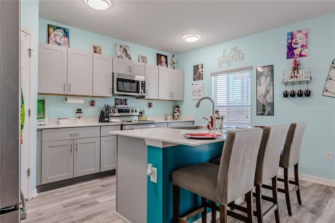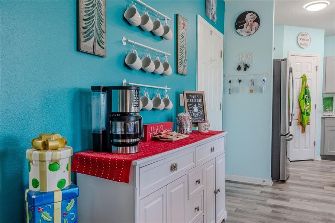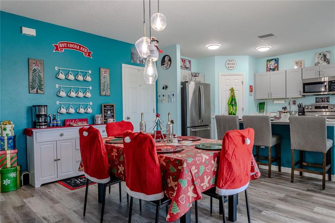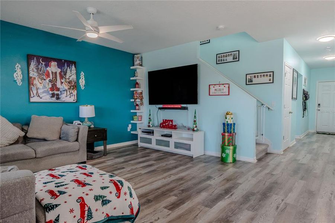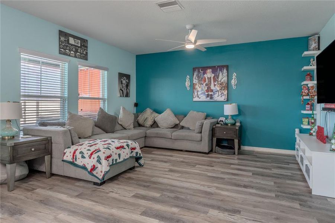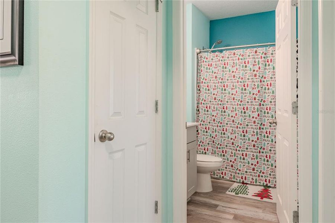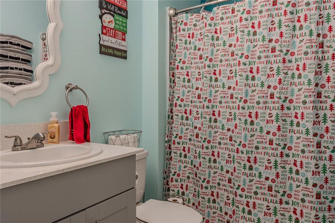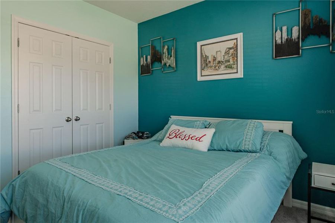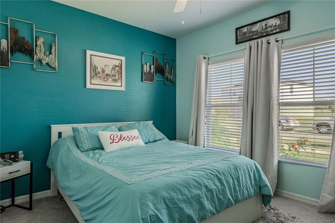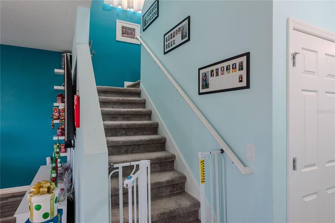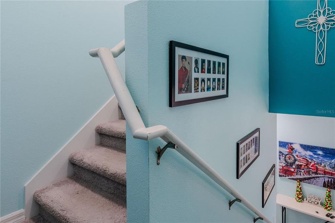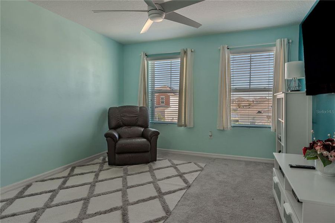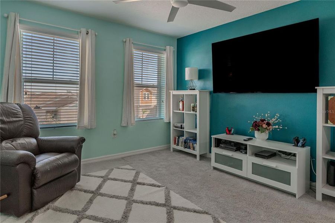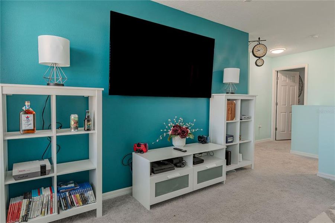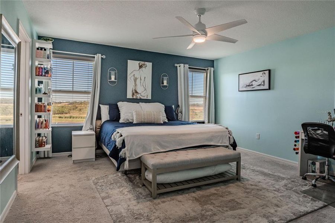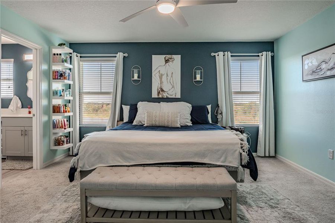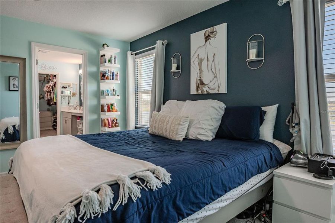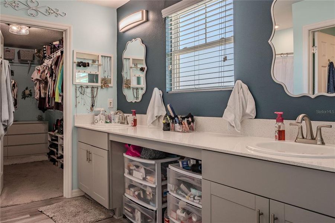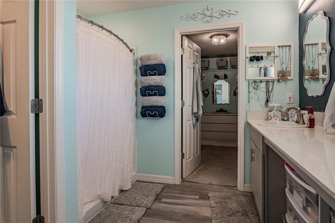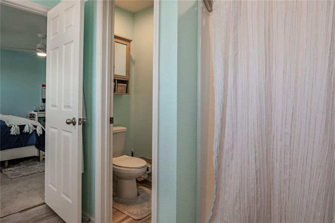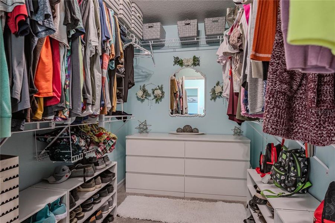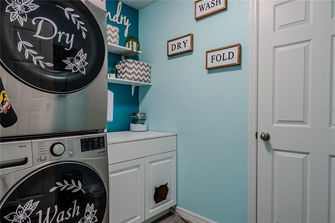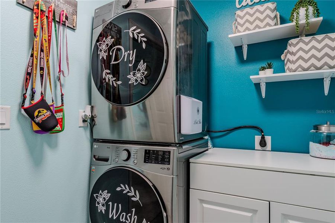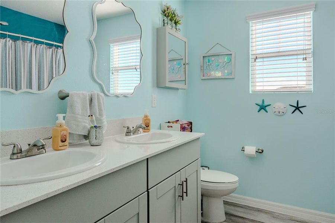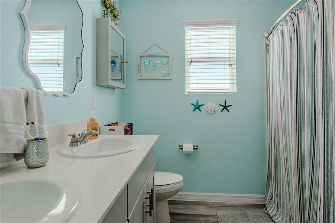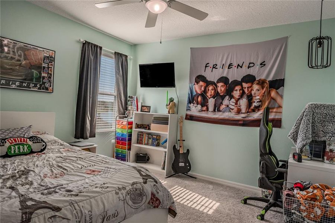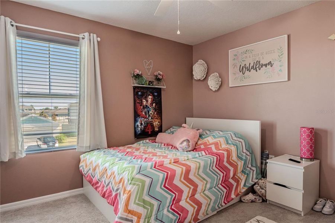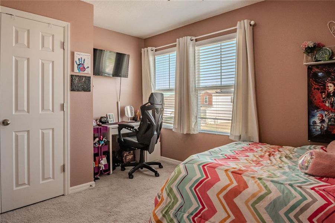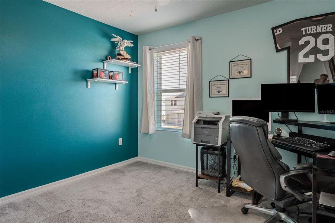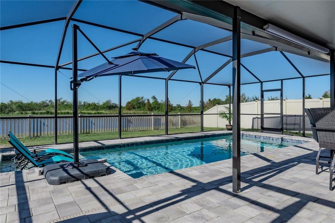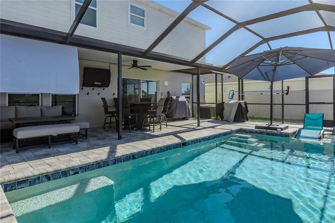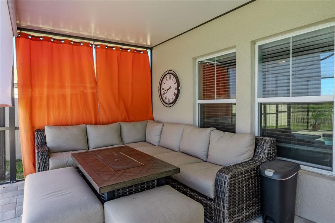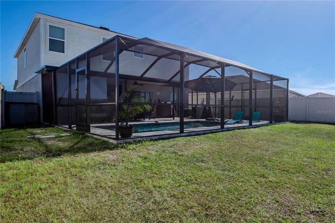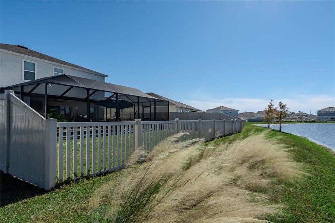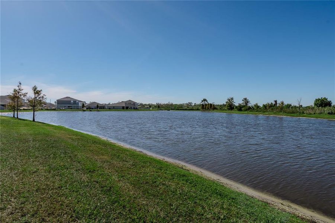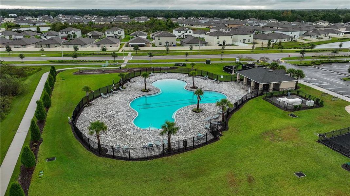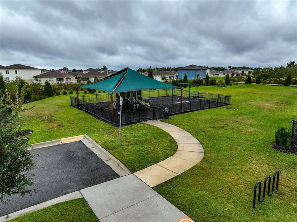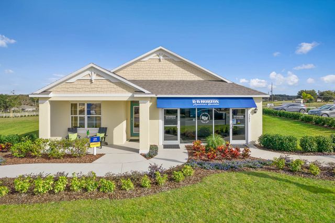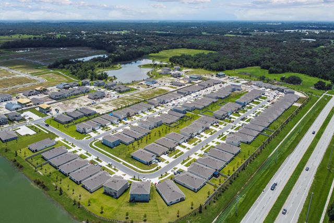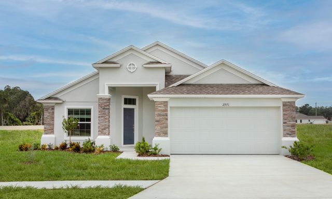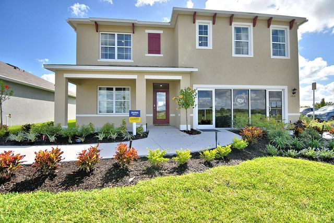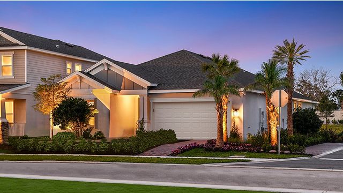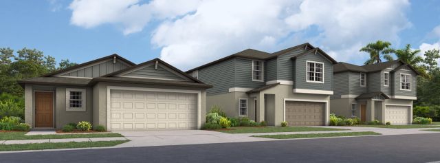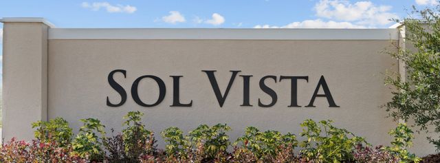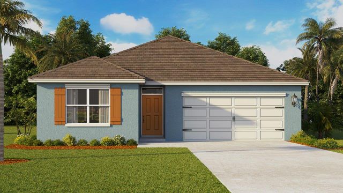Move-in Ready
$550,000
5420 Siltstone Street, Lakeland, FL 33811
5 bd · 3 ba · 2,470 sqft
$550,000
Home Highlights
Garage
Attached Garage
Walk-In Closet
Utility/Laundry Room
Dining Room
Porch
Carpet Flooring
Central Air
Dishwasher
Microwave Oven
Disposal
Living Room
Vinyl Flooring
Refrigerator
Community Pool
Home Description
Welcome to your dream home in Lakeland, FL! This stunning 2-story property features 5 spacious bedrooms, 2 bathrooms, and a private pool with serene pond views. Designed for both comfort and style, the home offers an open-concept layout, a modern kitchen, and bright, airy living spaces, perfect for entertaining or relaxing. Step outside to your backyard oasis, complete with a sparkling pool and large patio overlooking the water. Located in a vibrant community, you’ll enjoy resort-style amenities, including a luxurious pool, dog park, and playground, all just 15 minutes from shopping, dining, and the Polk Parkway. Don’t miss this incredible opportunity—schedule your private tour today!
Home Details
*Pricing and availability are subject to change.- Garage spaces:
- 2
- Property status:
- Move-in Ready
- Lot size (acres):
- 0.15
- Size:
- 2,470 sqft
- Beds:
- 5
- Baths:
- 3
- Fence:
- Vinyl Fence
- Facing direction:
- Northwest
Construction Details
- Builder Name:
- Casa Fresca Homes
- Year Built:
- 2022
- Roof:
- Shingle Roofing
Home Features & Finishes
- Construction Materials:
- Cement
- Cooling:
- Central Air
- Flooring:
- Vinyl FlooringCarpet Flooring
- Foundation Details:
- Slab
- Garage/Parking:
- GarageAttached Garage
- Interior Features:
- Walk-In ClosetSliding Doors
- Kitchen:
- DishwasherMicrowave OvenRefrigeratorDisposalKitchen Range
- Laundry facilities:
- Laundry Facilities On Upper LevelUtility/Laundry Room
- Lighting:
- Exterior LightingLighting
- Pets:
- Pets Allowed with Breed RestrictionsCat(s) Only AllowedDog(s) Only Allowed
- Property amenities:
- SidewalkPoolPorch
- Rooms:
- Dining RoomLiving Room

Considering this home?
Our expert will guide your tour, in-person or virtual
Need more information?
Text or call (888) 486-2818
Utility Information
- Heating:
- Thermostat, Central Heating
- Utilities:
- Internet-Fiber
Community Amenities
- Dog Park
- Playground
- Club House
- Community Pool
- Fishing Pond
- Sidewalks Available
- Waterfront View
Neighborhood Details
Lakeland, Florida
Polk County 33811
Schools in Polk County School District
GreatSchools’ Summary Rating calculation is based on 4 of the school’s themed ratings, including test scores, student/academic progress, college readiness, and equity. This information should only be used as a reference. NewHomesMate is not affiliated with GreatSchools and does not endorse or guarantee this information. Please reach out to schools directly to verify all information and enrollment eligibility. Data provided by GreatSchools.org © 2024
Average Home Price in 33811
Getting Around
Air Quality
Taxes & HOA
- Tax Year:
- 2023
- HOA Name:
- Prime Community Management/Eric Moscow
- HOA fee:
- $161.5/annual
Estimated Monthly Payment
Recently Added Communities in this Area
Nearby Communities in Lakeland
New Homes in Nearby Cities
More New Homes in Lakeland, FL
Listed by Keren Figueroa, keren.figueroa15@outlook.com
KELLER WILLIAMS ADVANTAGE III REALTY, MLS O6260150
KELLER WILLIAMS ADVANTAGE III REALTY, MLS O6260150
IDX information is provided exclusively for personal, non-commercial use, and may not be used for any purpose other than to identify prospective properties consumers may be interested in purchasing. Information is deemed reliable but not guaranteed. Some IDX listings have been excluded from this website. Listing Information presented by local MLS brokerage: NewHomesMate LLC (888) 486-2818
Read MoreLast checked Nov 25, 2:00 pm
