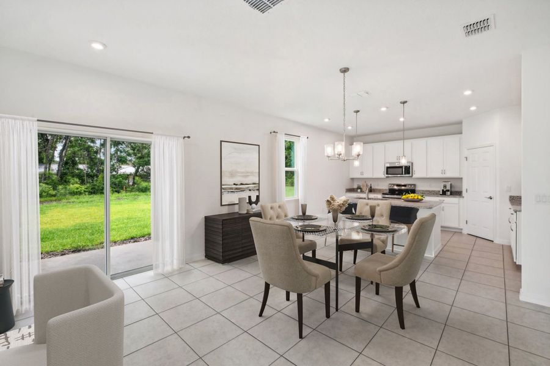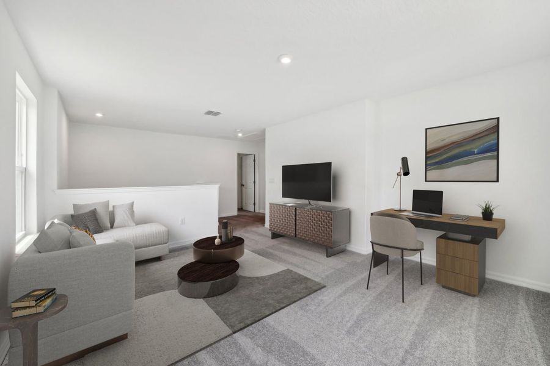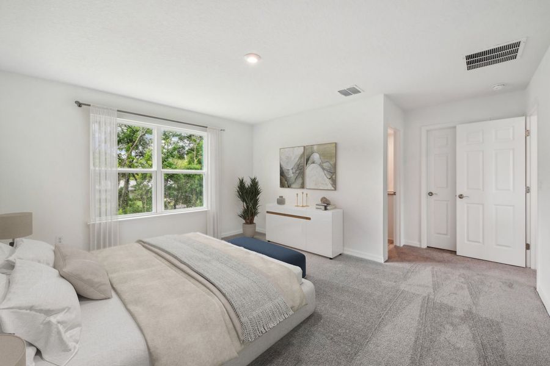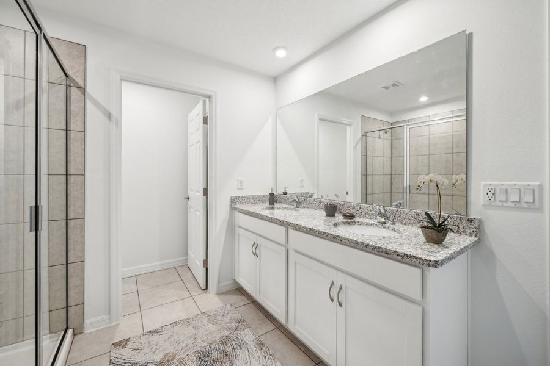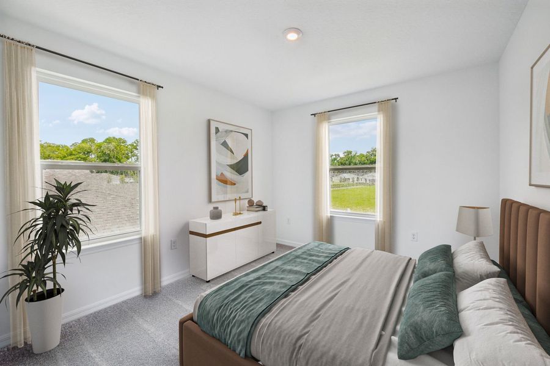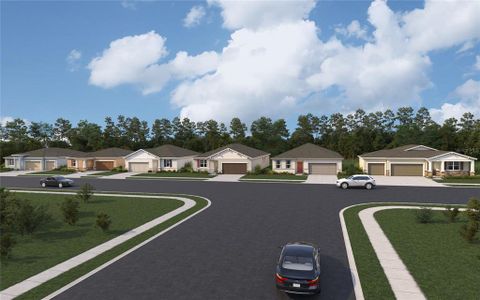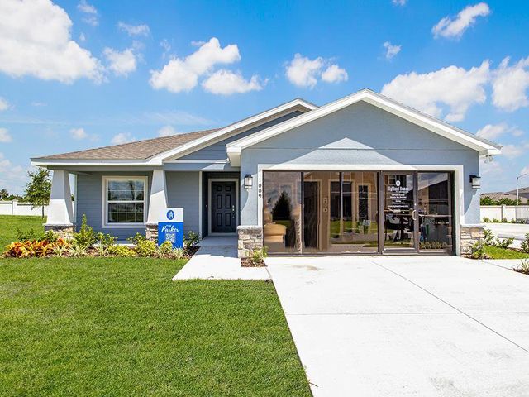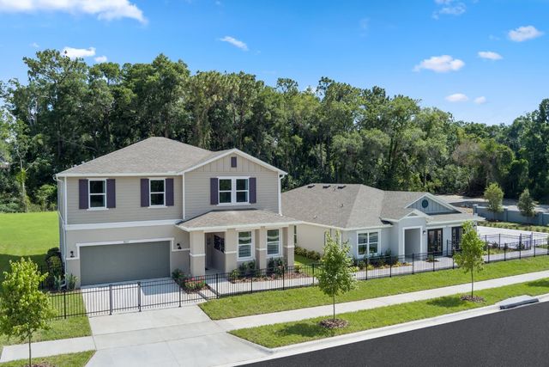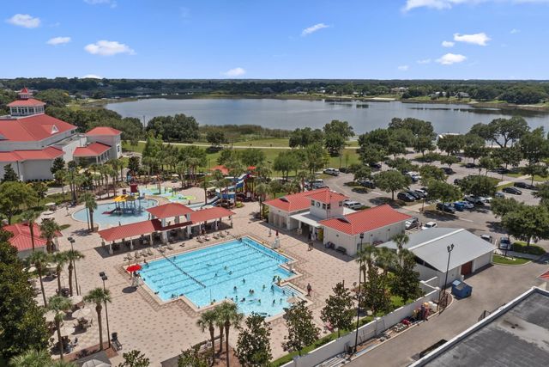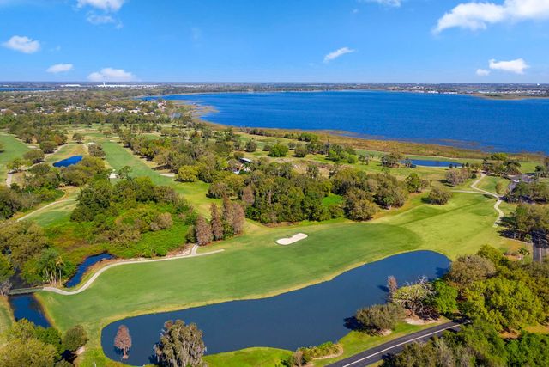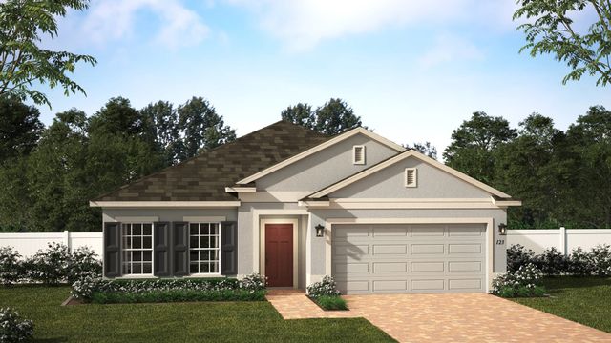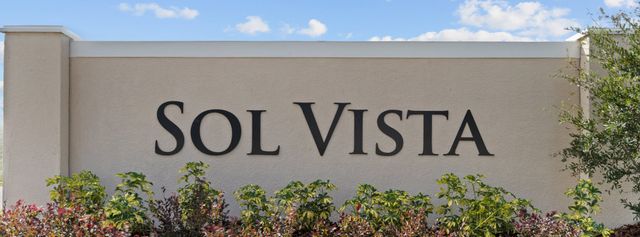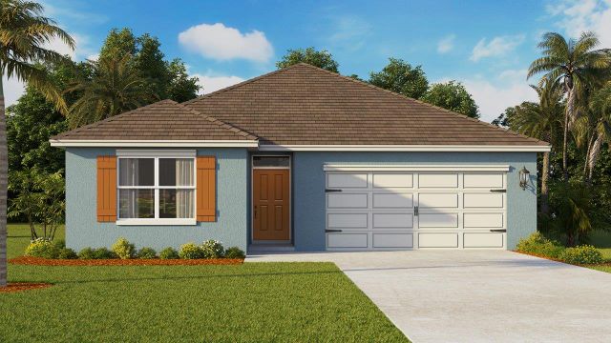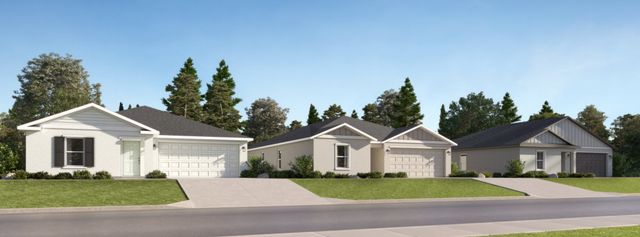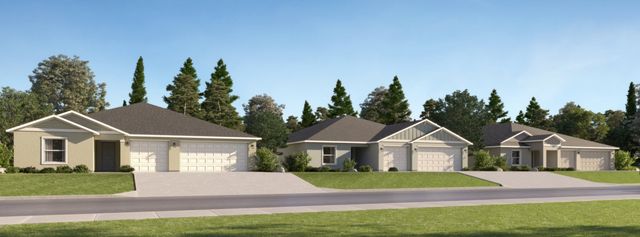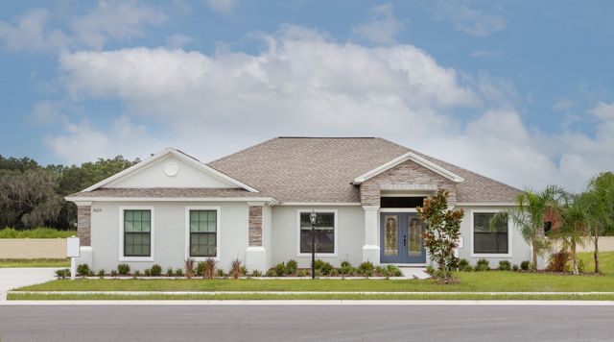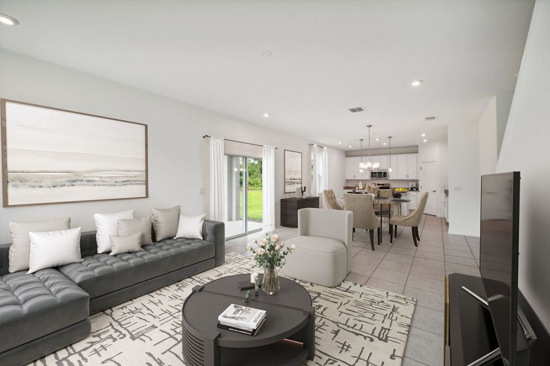
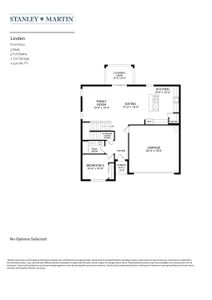
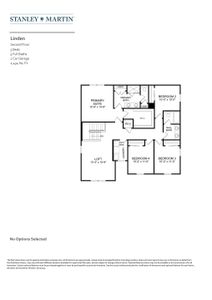
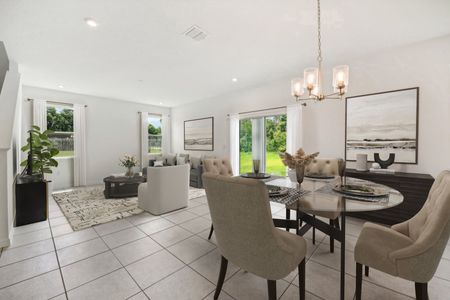
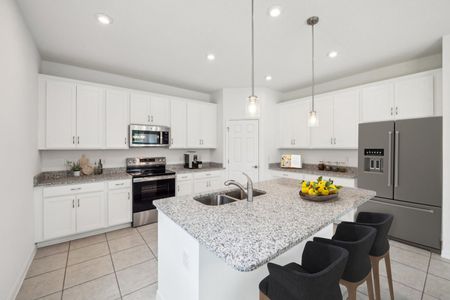
1 of 10
Under Construction
$398,140
1242 Normandy Dr, Haines City, FL 33844
The Linden Plan
5 bd · 3 ba · 2,434 sqft
$398,140
Home Highlights
North Facing
Home Description
The Linden offers the perfect amount of space, complete with smart storage perfect for your family. Two stand out features upon entering the home are the large under-stair storage area, as well as a flex room that can be used as an optional fifth bedroom. The powder room can easily be customized into another full bath for optimal space for your loved ones or guests to spread out. Past the stairs is the large open living area stretching for nearly 40 feet; including the great room, dining room, and kitchen. The kitchen is complete with a massive island and a walk-in pantry. Additionally, the kitchen is just around the corner to the oversized garage, making grocery unloading a no brainer. Completing the first floor is a patio that can easily be customized into a large lanai extending much of the width of the home. Upstairs, a large loft begs for use as either a movie night destination or a playroom for younger kids. A large laundry room includes an optional sink, perfect for additional cleaning needs. Three large bedrooms share a bathroom, complete with a double vanity and a toilet behind a closed door. Much of the top floor is dedicated to the primary suite. The bedroom itself offers plenty of room, but the real attractions here are the massive walk-in closet and the bathroom with a huge shower and separate toilet. The Linden's impressive use of space makes this single-family home feel much larger, all while providing its owner with the benefits of a Stanley Martin home.
Last updated Nov 28, 2:27 pm
Home Details
*Pricing and availability are subject to change.- Garage spaces:
- 2
- Property status:
- Under Construction
- Size:
- 2,434 sqft
- Beds:
- 5
- Baths:
- 3
- Facing direction:
- North
Construction Details
- Builder Name:
- Stanley Martin Homes
- Completion Date:
- January, 2025
Home Features & Finishes
- Garage/Parking:
- GarageAttached Garage
- Interior Features:
- Walk-In ClosetFoyerPantryStorageWalk-In PantryLoft
- Laundry facilities:
- Utility/Laundry Room
- Property amenities:
- LanaiPatioPorch
- Rooms:
- Flex RoomKitchenDen RoomPowder RoomDining RoomFamily RoomLiving RoomPrimary Bedroom Upstairs

Considering this home?
Our expert will guide your tour, in-person or virtual
Need more information?
Text or call (888) 486-2818
Covered Bridge at Liberty Bluff Community Details
Community Amenities
- Dog Park
- Playground
- Community Pool
- Park Nearby
- Cabana
- Walking, Jogging, Hike Or Bike Trails
- Gazebo
Neighborhood Details
Haines City, Florida
Polk County 33844
Schools in Polk County School District
GreatSchools’ Summary Rating calculation is based on 4 of the school’s themed ratings, including test scores, student/academic progress, college readiness, and equity. This information should only be used as a reference. NewHomesMate is not affiliated with GreatSchools and does not endorse or guarantee this information. Please reach out to schools directly to verify all information and enrollment eligibility. Data provided by GreatSchools.org © 2024
Average Home Price in 33844
Getting Around
Air Quality
Noise Level
85
50Calm100
A Soundscore™ rating is a number between 50 (very loud) and 100 (very quiet) that tells you how loud a location is due to environmental noise.
Taxes & HOA
- Tax Year:
- 2024
- HOA Name:
- Covered Bridge HOA
- HOA fee:
- $60/monthly





