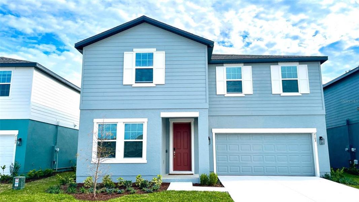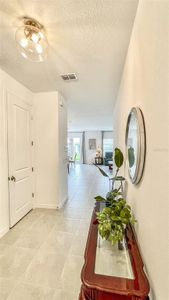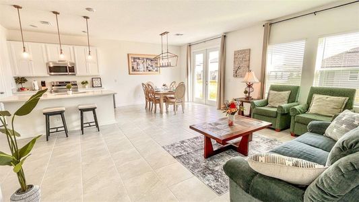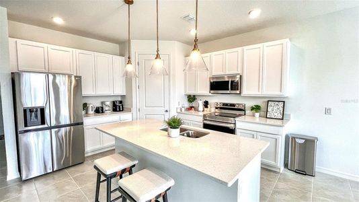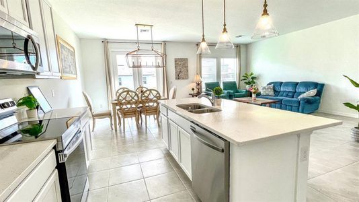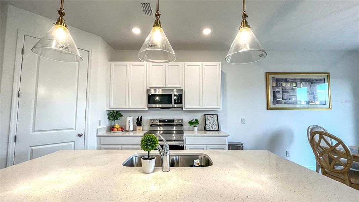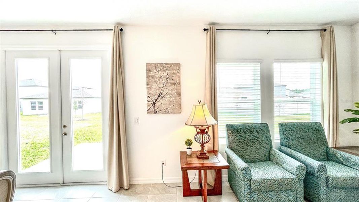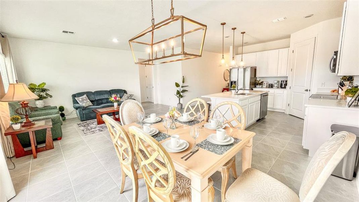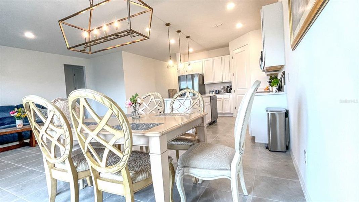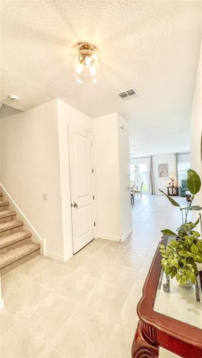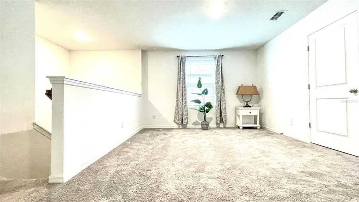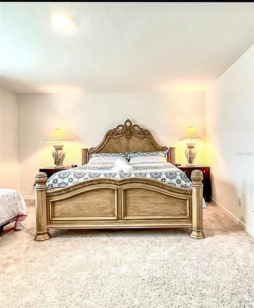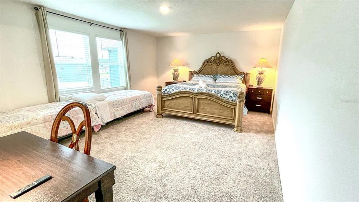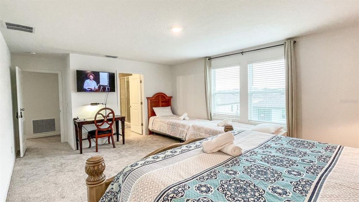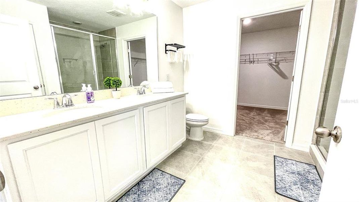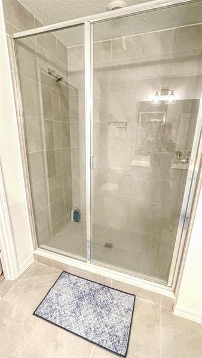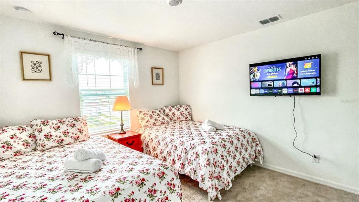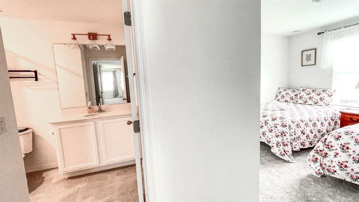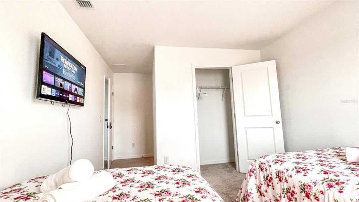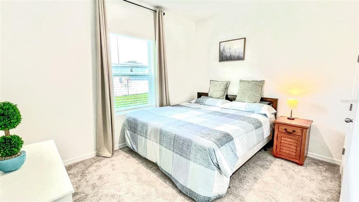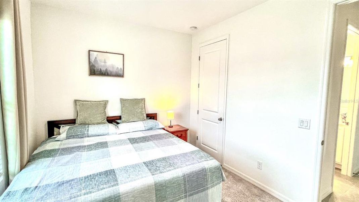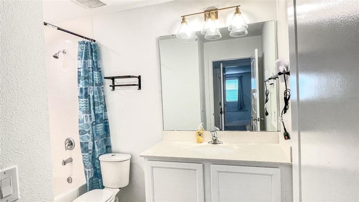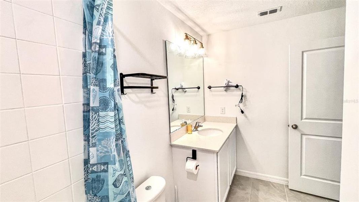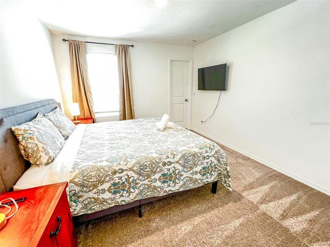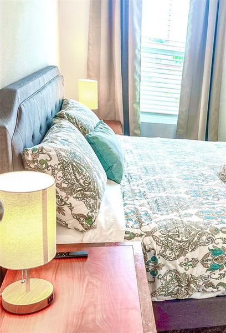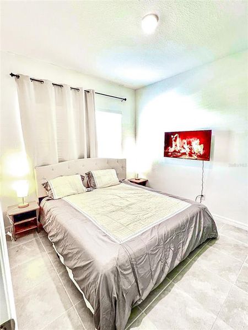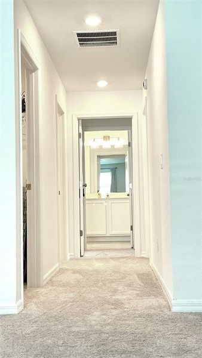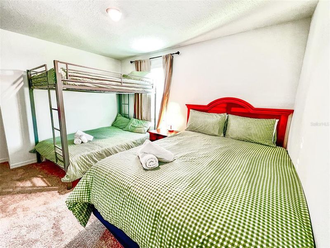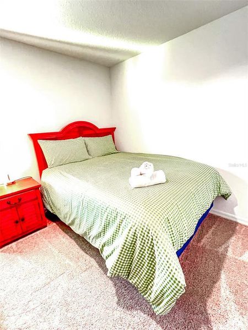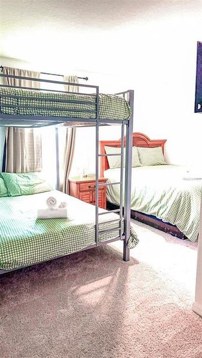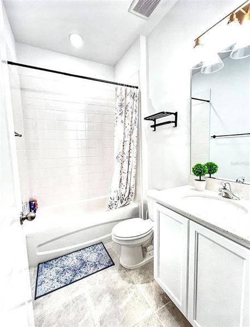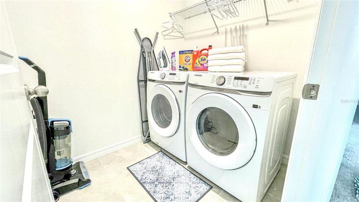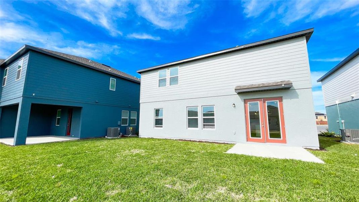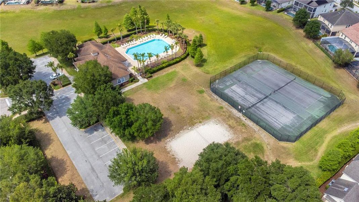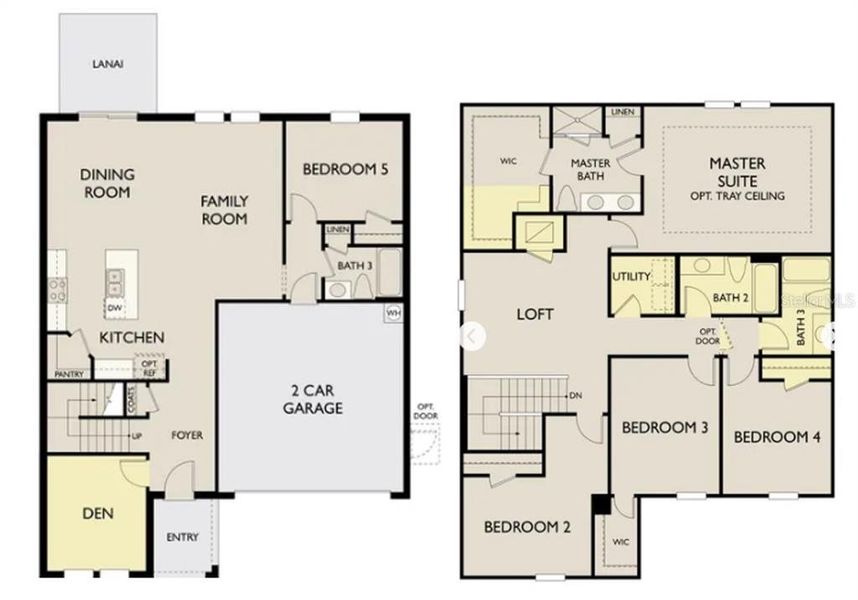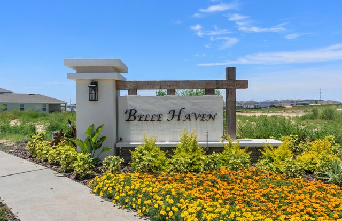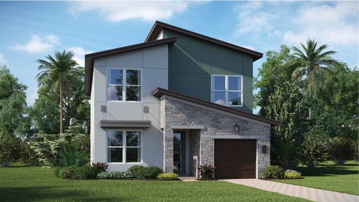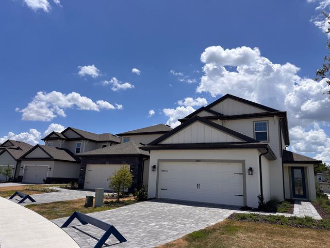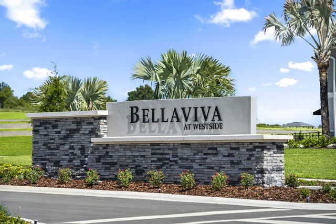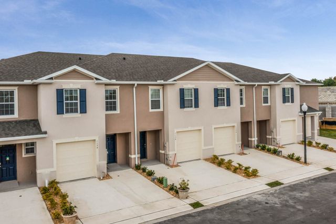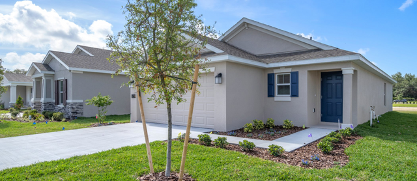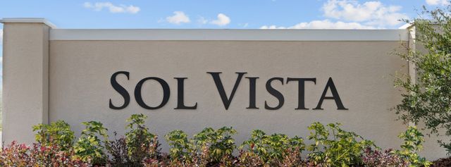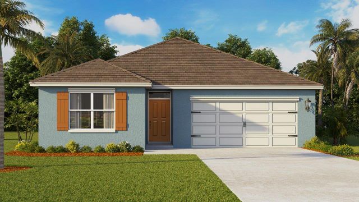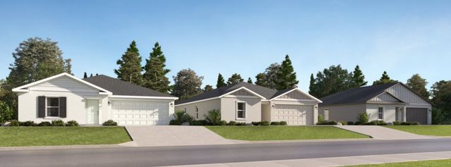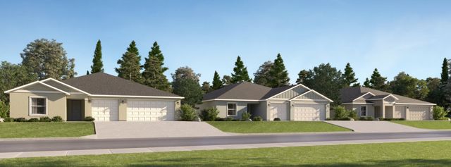Move-in Ready
$519,800
2103 Derwent Drive, Davenport, FL 33896
5 bd · 4 ba · 2,725 sqft
$519,800
Home Highlights
Garage
Attached Garage
Walk-In Closet
Dining Room
Family Room
Carpet Flooring
Central Air
Dishwasher
Microwave Oven
Tile Flooring
Disposal
Living Room
Electricity Available
Refrigerator
Water Heater
Home Description
Welcome to Your Dream Home in The Glen at West Haven! This beautifully furnished 5-bedroom, 4-bathroom home, featuring a versatile study that can easily serve as a 6th bedroom, offers the perfect blend of luxury and comfort. Currently under a long-term lease through July 2025 with a monthly rent of $3,000, this property is an ideal investment opportunity. Additionally, the home is zoned for short-term rentals, providing even more flexibility for the owner. The house boasts numerous upgrades, including a spacious kitchen with a Quartz island, stylish pendant lighting above the breakfast bar, and modern stainless steel appliances. The main floor features an open-concept layout, a guest suite with a full bath, and a flexible study. Upstairs, you'll find a cozy loft, a luxurious master suite with a large walk-in closet and double vanities, plus additional bedrooms, all with upgraded carpeting for added comfort. The Glen at West Haven offers resort-style amenities, including a swimming pool, fitness center, tennis courts, playground, and beach volleyball court. Located near shopping, dining, golf courses, and Disney Parks, the home also provides easy access to major highways such as I-4, SR 417, and SR 429, ensuring seamless travel to both Orlando and Tampa. Residents enjoy being close to ChampionsGate and Posner Park, which offer a variety of shops, restaurants, and entertainment options just minutes away. Whether you're looking for a luxurious primary home, a profitable long-term rental, or a short-term vacation property, this home truly has it all.
Home Details
*Pricing and availability are subject to change.- Garage spaces:
- 2
- Property status:
- Move-in Ready
- Lot size (acres):
- 0.13
- Size:
- 2,725 sqft
- Beds:
- 5
- Baths:
- 4
- Facing direction:
- Northwest
Construction Details
Home Features & Finishes
- Appliances:
- Exhaust FanSprinkler System
- Construction Materials:
- StuccoBlock
- Cooling:
- Central Air
- Flooring:
- Carpet FlooringTile Flooring
- Foundation Details:
- Slab
- Garage/Parking:
- GarageAttached Garage
- Interior Features:
- Window TreatmentsWalk-In ClosetBlindsSliding Doors
- Kitchen:
- DishwasherMicrowave OvenRefrigeratorDisposalKitchen Range
- Laundry facilities:
- DryerWasher
- Lighting:
- Street Lights
- Pets:
- Pets Allowed
- Property amenities:
- Sidewalk
- Rooms:
- Dining RoomFamily RoomLiving RoomOpen Concept Floorplan

Considering this home?
Our expert will guide your tour, in-person or virtual
Need more information?
Text or call (888) 486-2818
Utility Information
- Heating:
- Electric Heating, Thermostat, Water Heater
- Utilities:
- Electricity Available, Underground Utilities, Water Available
Community Amenities
- Fitness Center/Exercise Area
- Club House
- Community Pool
- Sidewalks Available
Neighborhood Details
Davenport, Florida
Polk County 33896
Schools in Polk County School District
- Grades M-MPublic
bridgeprep academy of polk
1.5 mi2045 florence villa grove rd
GreatSchools’ Summary Rating calculation is based on 4 of the school’s themed ratings, including test scores, student/academic progress, college readiness, and equity. This information should only be used as a reference. NewHomesMate is not affiliated with GreatSchools and does not endorse or guarantee this information. Please reach out to schools directly to verify all information and enrollment eligibility. Data provided by GreatSchools.org © 2024
Average Home Price in 33896
Getting Around
Air Quality
Taxes & HOA
- Tax Year:
- 2024
- HOA Name:
- Leland Management
- HOA fee:
- $285/quarterly
Estimated Monthly Payment
Recently Added Communities in this Area
Nearby Communities in Davenport
New Homes in Nearby Cities
More New Homes in Davenport, FL
Listed by Xiaoyu Su, zoe@ratiore.com
RATIO REAL ESTATE, LLC, MLS O6261141
RATIO REAL ESTATE, LLC, MLS O6261141
IDX information is provided exclusively for personal, non-commercial use, and may not be used for any purpose other than to identify prospective properties consumers may be interested in purchasing. Information is deemed reliable but not guaranteed. Some IDX listings have been excluded from this website. Listing Information presented by local MLS brokerage: NewHomesMate LLC (888) 486-2818
Read MoreLast checked Dec 4, 8:00 am
