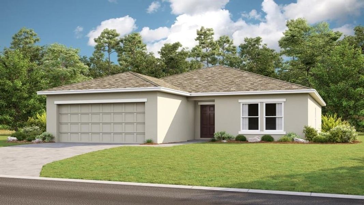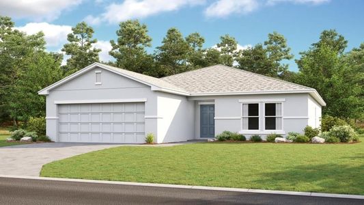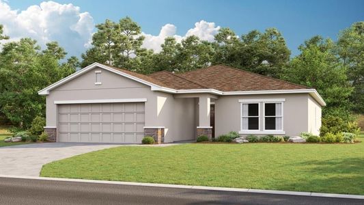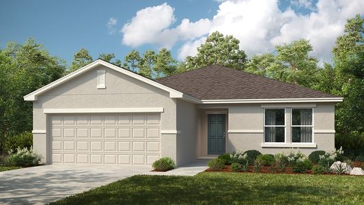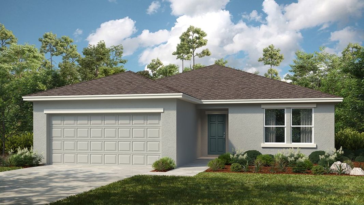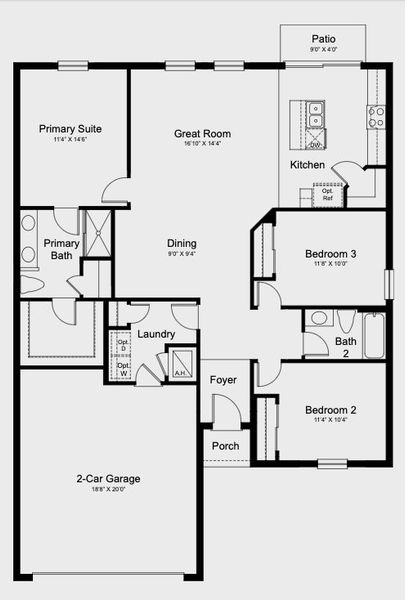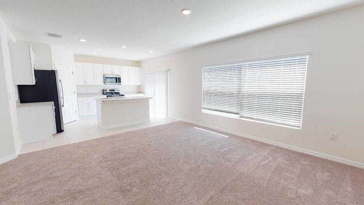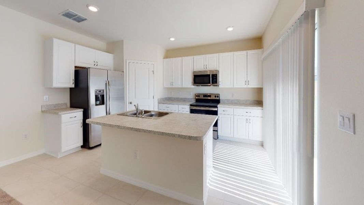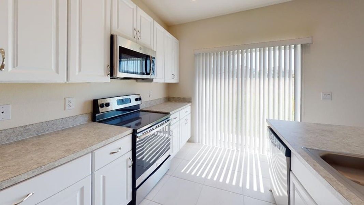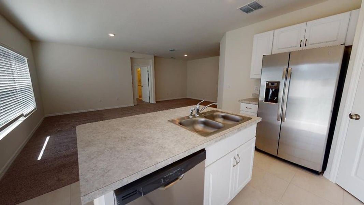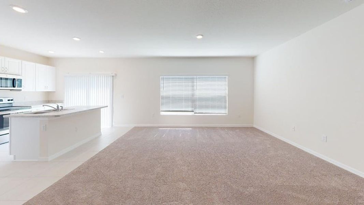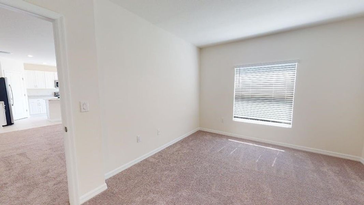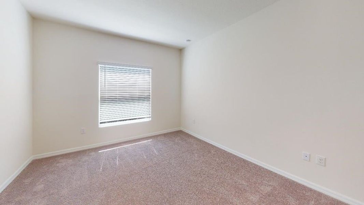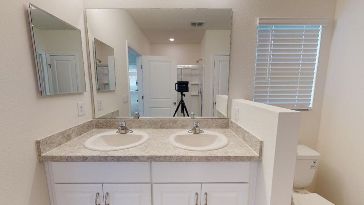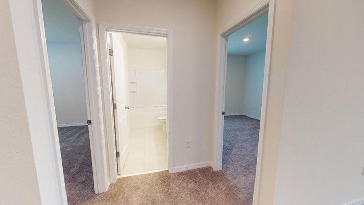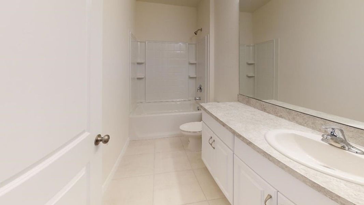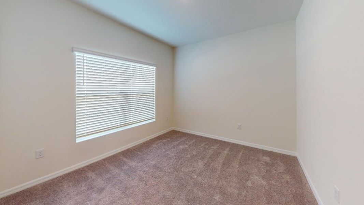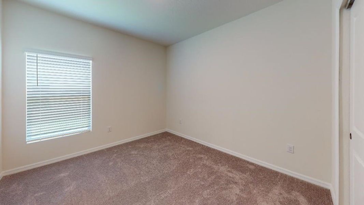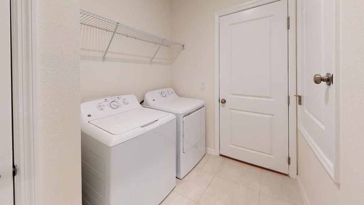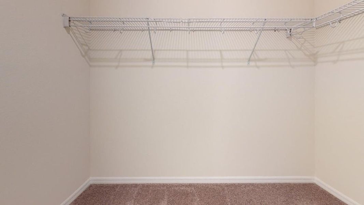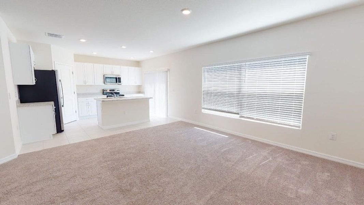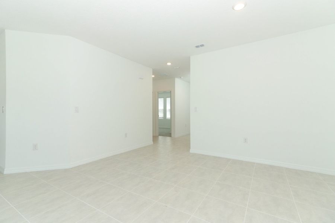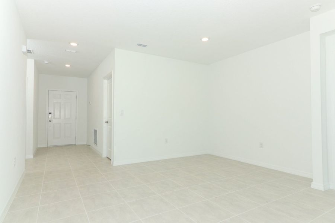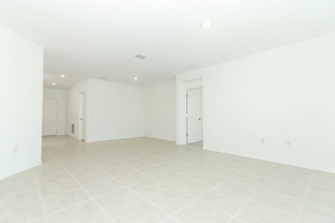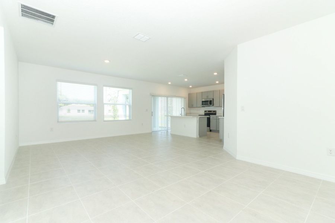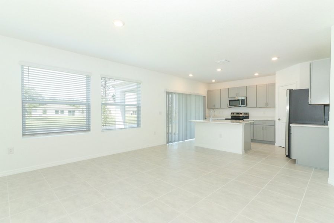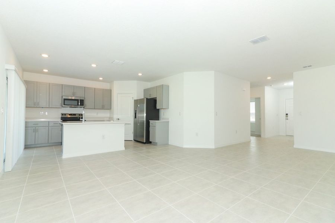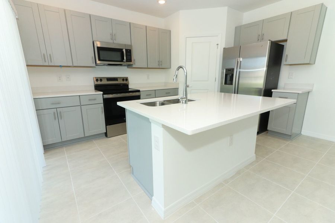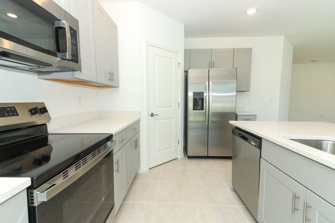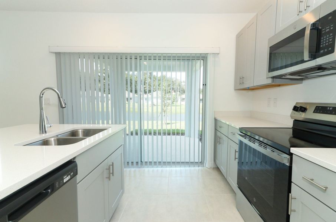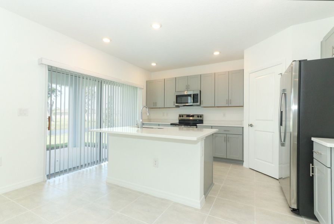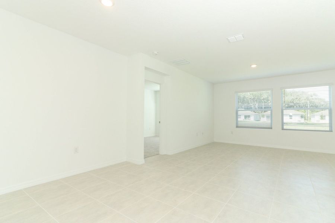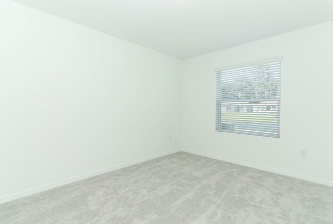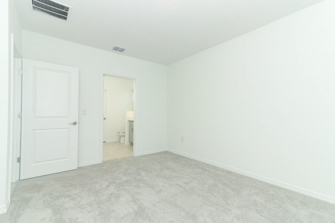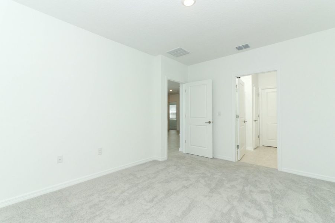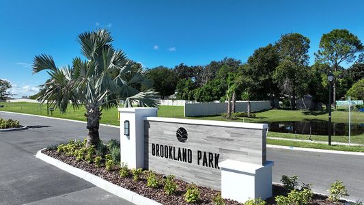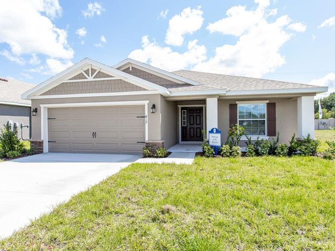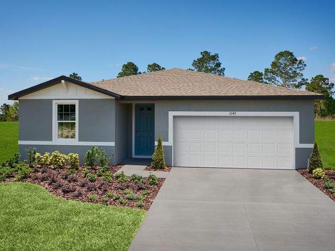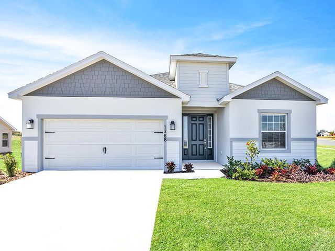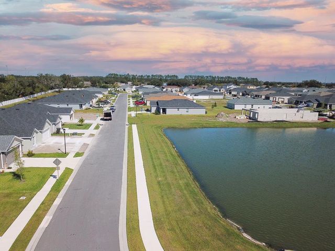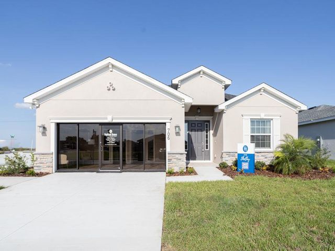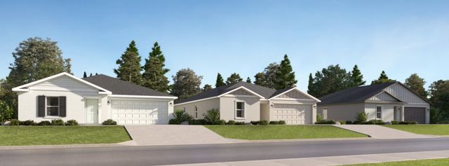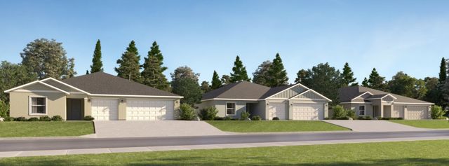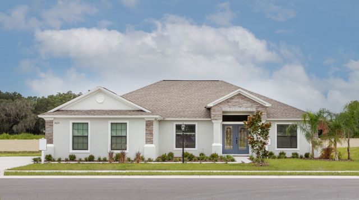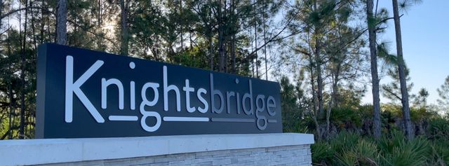Floor Plan
Lowered rates
Flex cash
Reduced prices
from $299,900
Ambrosia, 2571 Driftwood Street, Auburndale, FL 33823
3 bd · 2 ba · 1 story · 1,500 sqft
Lowered rates
Flex cash
Reduced prices
from $299,900
Home Highlights
Garage
Attached Garage
Walk-In Closet
Primary Bedroom Downstairs
Utility/Laundry Room
Dining Room
Family Room
Porch
Patio
Primary Bedroom On Main
Community Pool
Playground
Plan Description
Ambrosia is a cozy single-story plan with three bedrooms and two bathrooms. Optimized to best utilize square footage, the front door leads through the foyer and directly into the spacious dining room and gathering room. The chef at your home will enjoy the kitchen with a food prep island, walk-in corner pantry and plenty of natural light with a sliding glass door leading out to a back patio. A generous primary suite sits in a quiet location opposite the secondary bedrooms. The primary bath includes dual sinks & vanities, large shower enclosure, generous walk-in closet and bonus linen closet. Add in a fourth bedroom as a popular option!
Plan Details
*Pricing and availability are subject to change.- Name:
- Ambrosia
- Garage spaces:
- 2
- Property status:
- Floor Plan
- Size:
- 1,500 sqft
- Stories:
- 1
- Beds:
- 3
- Baths:
- 2
Construction Details
- Builder Name:
- Taylor Morrison
Home Features & Finishes
- Garage/Parking:
- GarageAttached Garage
- Interior Features:
- Walk-In Closet
- Kitchen:
- Furnished Kitchen
- Laundry facilities:
- Laundry Facilities in BathroomUtility/Laundry Room
- Property amenities:
- BasementPatioPorch
- Rooms:
- Primary Bedroom On MainGuest RoomDining RoomFamily RoomPrimary Bedroom Downstairs

Considering this home?
Our expert will guide your tour, in-person or virtual
Need more information?
Text or call (888) 486-2818
Brookland Park Community Details
Community Amenities
- Grill Area
- Dining Nearby
- Playground
- Lake Access
- Community Pool
- Park Nearby
- BBQ Area
- Community Garden
- Cabana
- Open Greenspace
- Walking, Jogging, Hike Or Bike Trails
- Entertainment
- Shopping Nearby
Neighborhood Details
Auburndale, Florida
Polk County 33823
Schools in Polk County School District
GreatSchools’ Summary Rating calculation is based on 4 of the school’s themed ratings, including test scores, student/academic progress, college readiness, and equity. This information should only be used as a reference. NewHomesMate is not affiliated with GreatSchools and does not endorse or guarantee this information. Please reach out to schools directly to verify all information and enrollment eligibility. Data provided by GreatSchools.org © 2024
Average Home Price in 33823
Getting Around
Air Quality
Noise Level
85
50Calm100
A Soundscore™ rating is a number between 50 (very loud) and 100 (very quiet) that tells you how loud a location is due to environmental noise.
Taxes & HOA
- Tax Year:
- 2024
- HOA fee:
- $98.48/monthly
- HOA fee requirement:
- Mandatory
