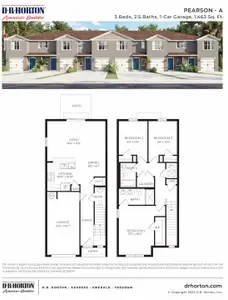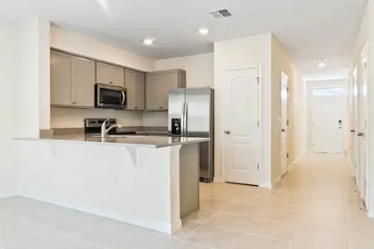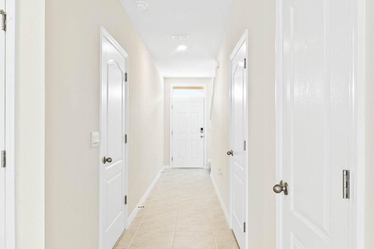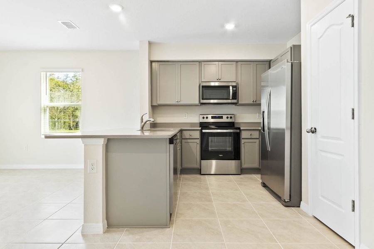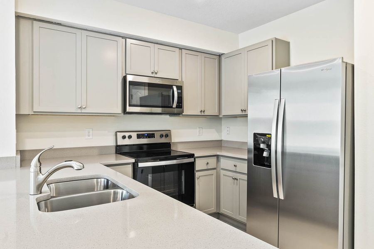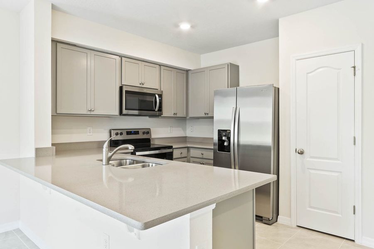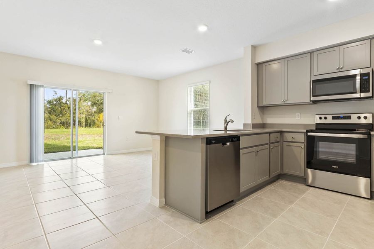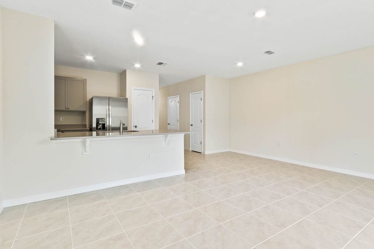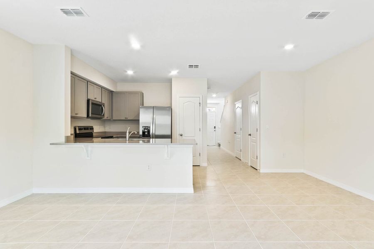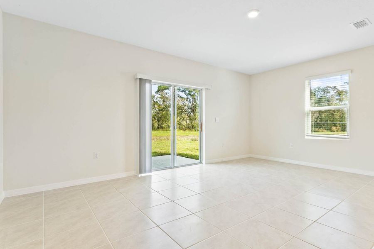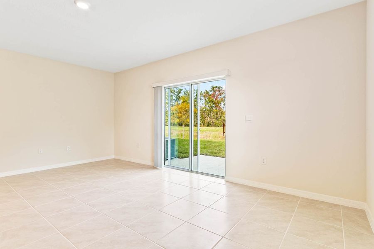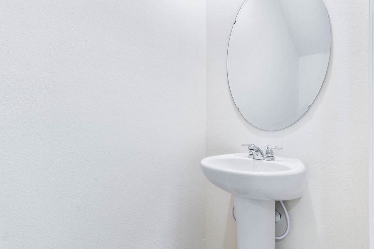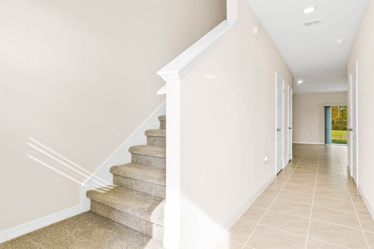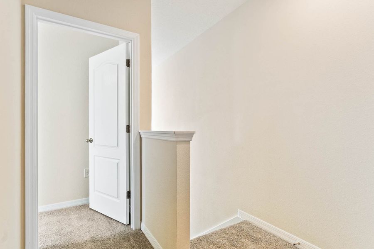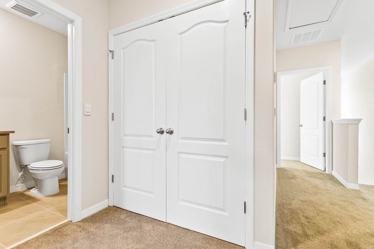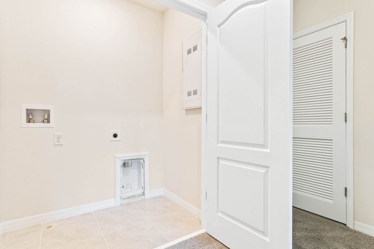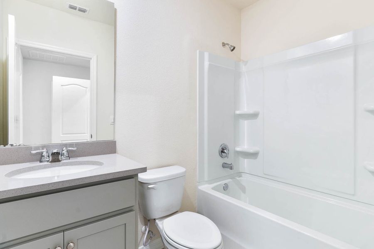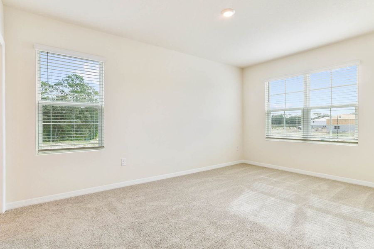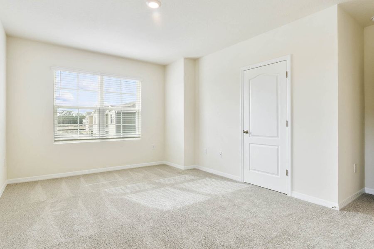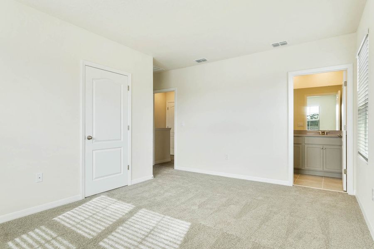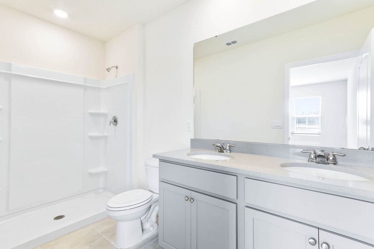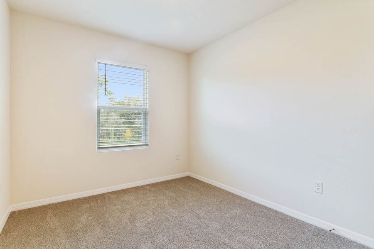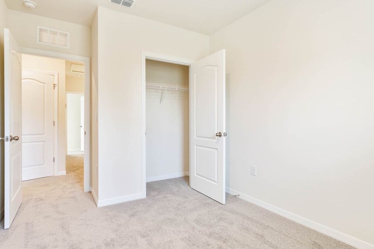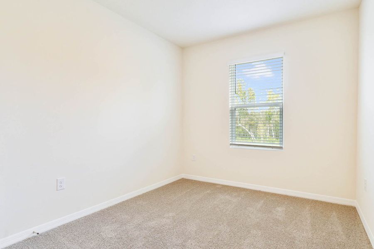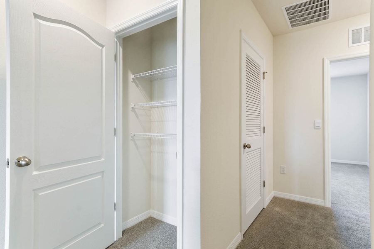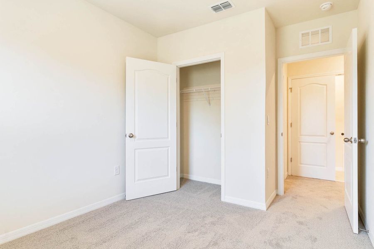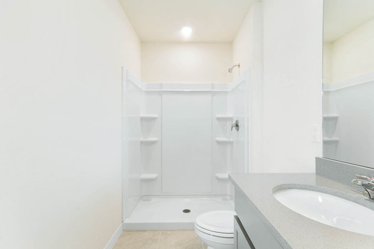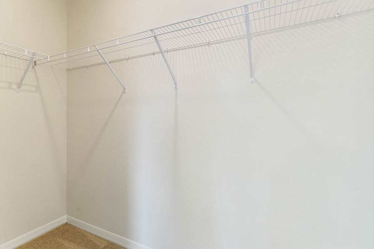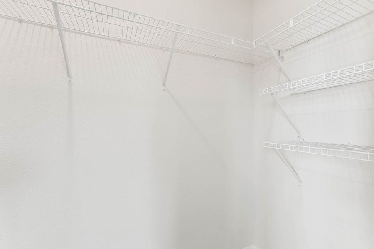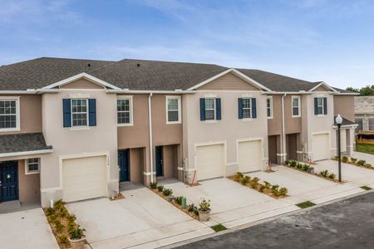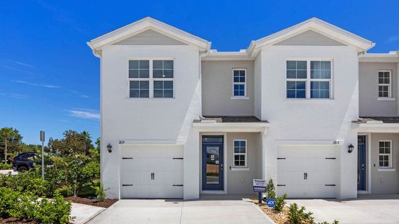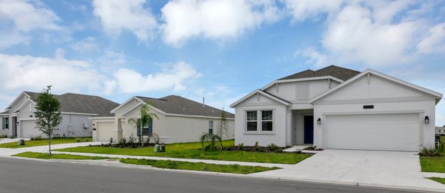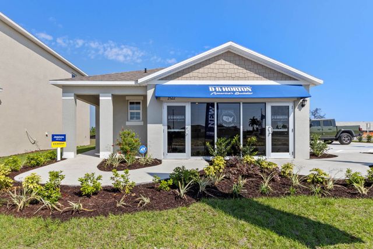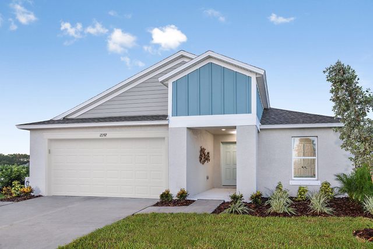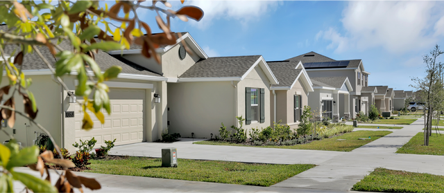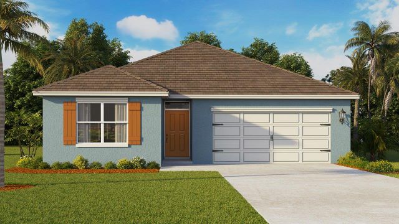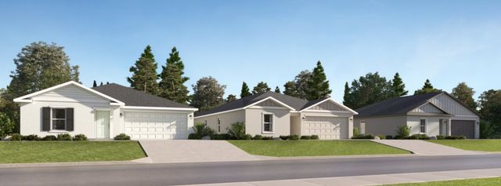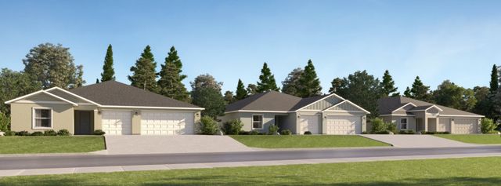Floor Plan
from $284,990
Pearson A - End Unit, 2259 Tongass Bend, Davenport, FL 33837
3 bd · 2.5 ba · 2 stories · 1,464 sqft
from $284,990
Home Highlights
Garage
Attached Garage
Walk-In Closet
Utility/Laundry Room
Dining Room
Porch
Patio
Office/Study
Living Room
Kitchen
Primary Bedroom Upstairs
Washer
Community Pool
Dryer
Flex Room
Plan Description
Excited to talk new homes? Text with us Brentwood presents the Pearson, available to build in Davenport, Florida. This spacious all block construction townhome features 3 bedrooms and 2.5 bathrooms. When entering you are greeted with a long foyer and powder room or the option to go right upstairs. This home was designed with an open concept living feel. Enjoy the spacious kitchen with bar seating, and dining and living space that looks out onto the covered patio. The kitchen includes stainless steel appliances and granite countertops making cooking and cleaning a breeze. As you head upstairs you will find 3 bedrooms, 2 bathrooms, the laundry closet and linen closet. The master bedroom has a beautiful walk in closet and bathroom featuring a 2 sink vanity. The two guest bedrooms are side by side and have built in closets that will hold plenty of clothes and items. Like other homes in Brentwood the townhomes includes a Home is Connected smart home technology package which allows you to control your home with your smart device while near or away. Your new townhome will always have fantastic curb appeal while allowing you time to do the activities your family enjoys most. Pictures, photographs, colors, features, and sizes are for illustration purposes only and will vary from the homes as built. Home and community information including pricing, included features, terms, availability and amenities are subject to change and prior sale at any time without notice or obligation.
Plan Details
*Pricing and availability are subject to change.- Name:
- Pearson A - End Unit
- Garage spaces:
- 1
- Property status:
- Floor Plan
- Size:
- 1,464 sqft
- Stories:
- 2
- Beds:
- 3
- Baths:
- 2.5
Construction Details
- Builder Name:
- D.R. Horton
Home Features & Finishes
- Garage/Parking:
- GarageAttached Garage
- Interior Features:
- Walk-In ClosetFoyerPantry
- Kitchen:
- Stainless Steel Appliances
- Laundry facilities:
- Laundry Facilities On Upper LevelDryerWasherUtility/Laundry Room
- Property amenities:
- PatioSmart Home SystemPorch
- Rooms:
- Flex RoomKitchenPowder RoomOffice/StudyDining RoomLiving RoomOpen Concept FloorplanPrimary Bedroom Upstairs

Considering this home?
Our expert will guide your tour, in-person or virtual
Need more information?
Text or call (888) 486-2818
Brentwood Townhomes Community Details
Community Amenities
- Dining Nearby
- Community Pool
- Resort-Style Pool
- Entertainment
- Shopping Nearby
Neighborhood Details
Davenport, Florida
Polk County 33837
Schools in Polk County School District
- Grades M-MPublic
bridgeprep academy of polk
1.4 mi2045 florence villa grove rd
GreatSchools’ Summary Rating calculation is based on 4 of the school’s themed ratings, including test scores, student/academic progress, college readiness, and equity. This information should only be used as a reference. NewHomesMate is not affiliated with GreatSchools and does not endorse or guarantee this information. Please reach out to schools directly to verify all information and enrollment eligibility. Data provided by GreatSchools.org © 2024
Average Home Price in 33837
Getting Around
Air Quality
Noise Level
80
50Active100
A Soundscore™ rating is a number between 50 (very loud) and 100 (very quiet) that tells you how loud a location is due to environmental noise.
Taxes & HOA
- Tax Year:
- 2024
- Tax Rate:
- 1.37%
- HOA Name:
- Prime Community Mangement
- HOA fee:
- $223.05/quarterly
- HOA fee requirement:
- Mandatory


