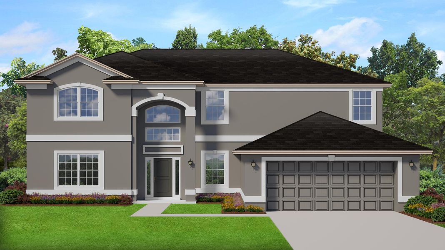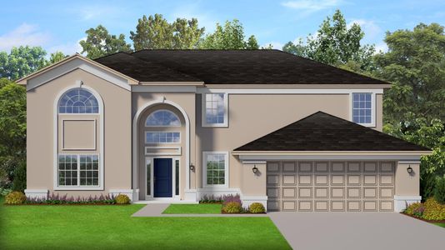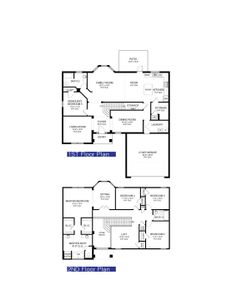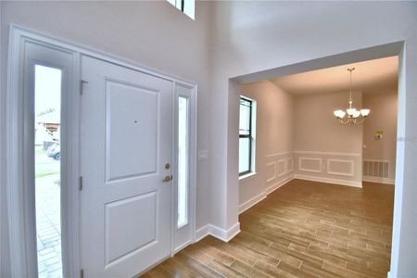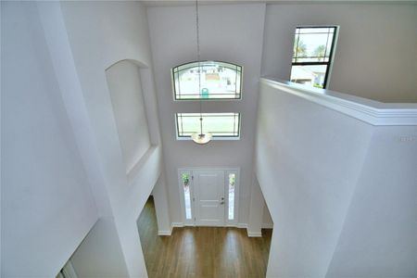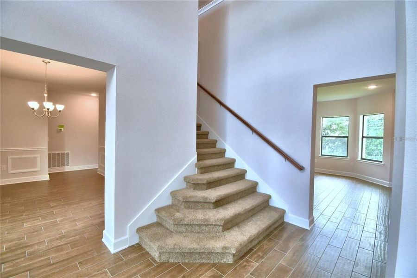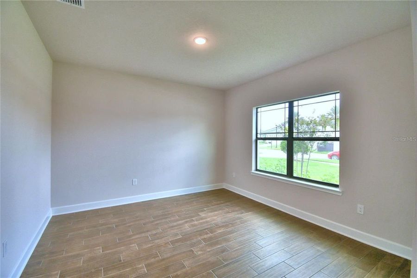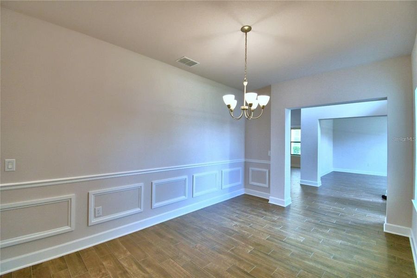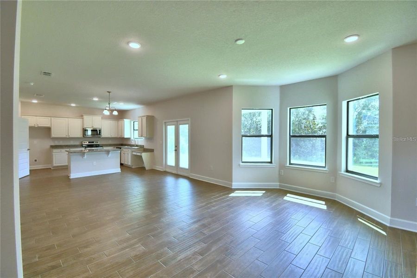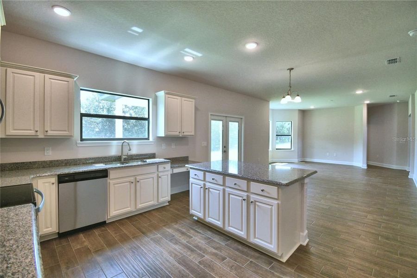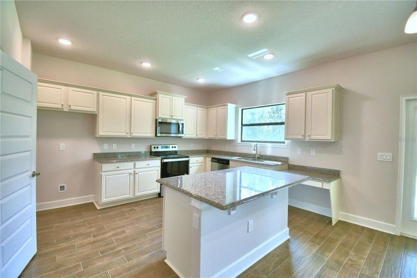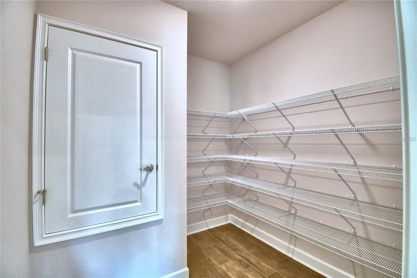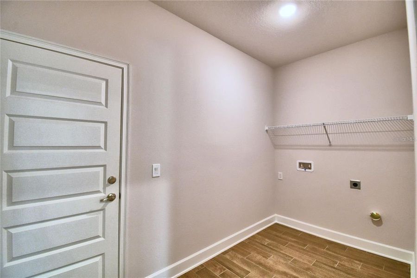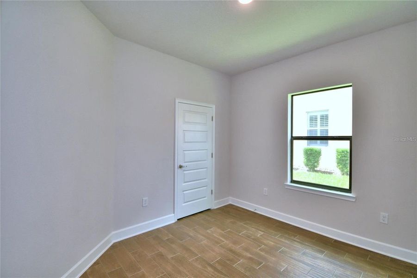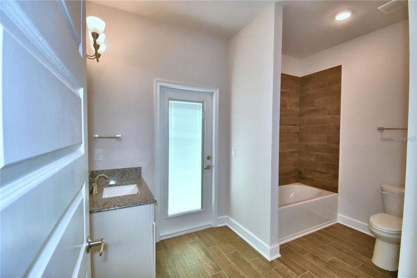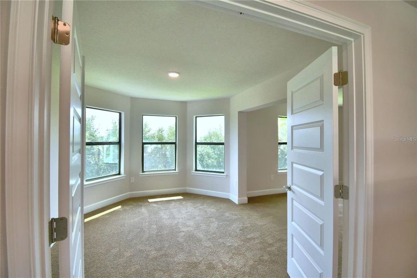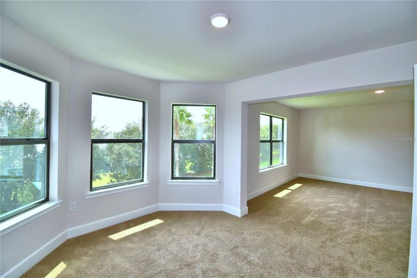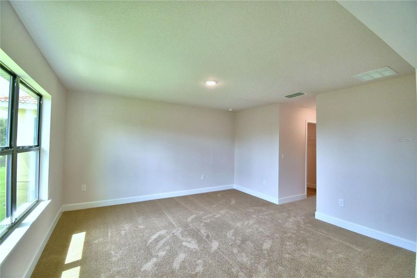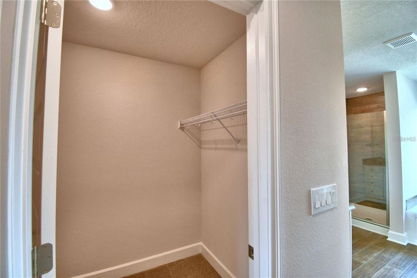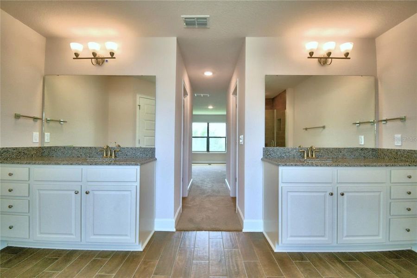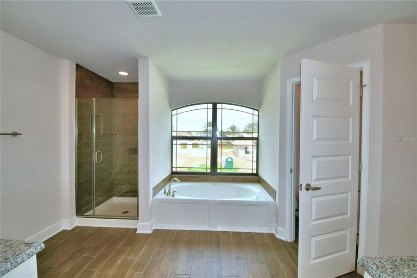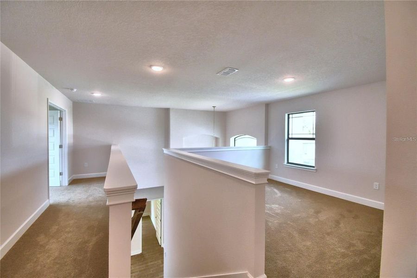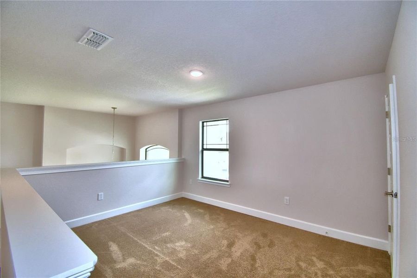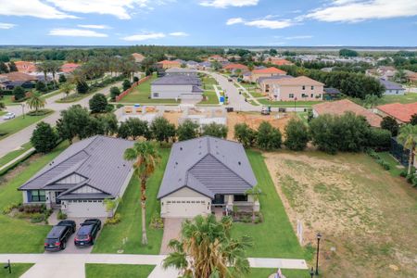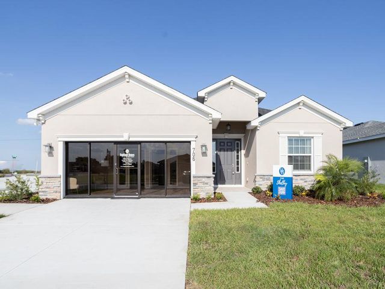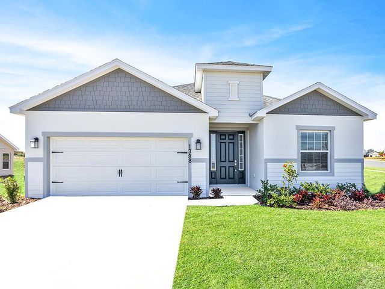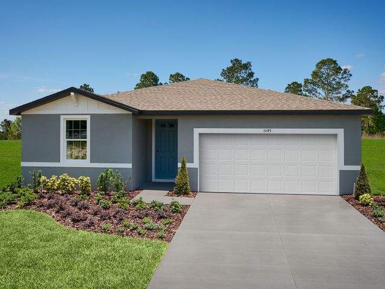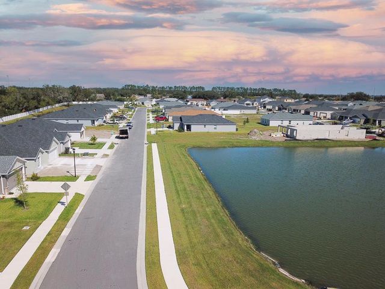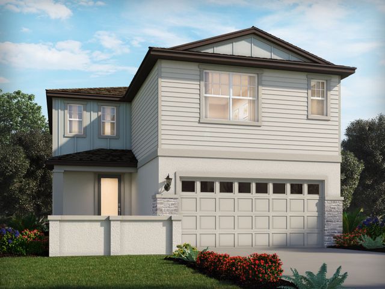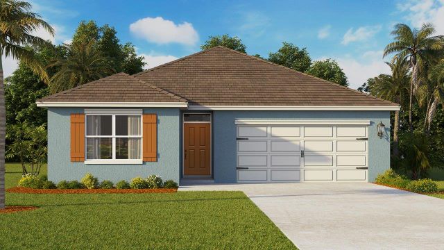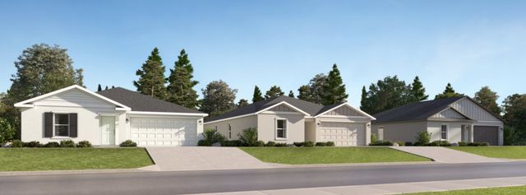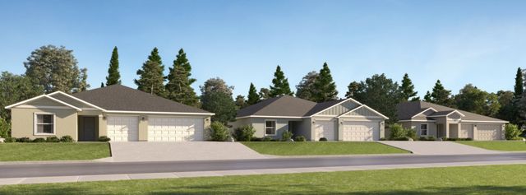Floor Plan
Lowered rates
Flex cash
3205, 4970 Tennessee Lake Drive, Auburndale, FL 33823
5 bd · 3 ba · 2 stories · 3,205 sqft
Lowered rates
Flex cash
Home Highlights
Garage
Attached Garage
Walk-In Closet
Utility/Laundry Room
Dining Room
Family Room
Patio
Living Room
Primary Bedroom Upstairs
Loft
Community Pool
Playground
Club House
Plan Description
The 3205-floor plan by Adams Homes is a stunning two-story home design that offers a spacious and versatile layout, perfect for modern living. With 5 bedrooms, 3 baths, and a 2-car garage, this home provides ample room for your family's needs. As you enter the home, you will be impressed by the grandeur of the foyer, which leads you into the main living area. The open-concept design creates a seamless flow between the family room, kitchen, and dining area, allowing for easy interaction and entertaining. The gourmet kitchen is a chef's dream, featuring high-end appliances, a large center island, and an abundance of cabinet and counter space. Whether you're preparing a quick meal or hosting a dinner party, this kitchen is equipped to meet your culinary needs. Adjacent to the kitchen is the spacious dining area, where you can enjoy family meals or entertain guests. Large windows fill the space with natural light, creating a bright and welcoming atmosphere. The family room serves as the central gathering space, providing a comfortable area for relaxation and entertainment. With its generous size and open layout, it is perfect for hosting movie nights or simply spending quality time with loved ones. The 3205-floor plan also includes a convenient first-floor spare bedroom and bath to accommodate any guests you may have. The remaining bedrooms are located upstairs including the master bedroom which features ample space for a sitting area or a private retreat. The ensuite bathroom is a luxurious sanctuary, complete with dual vanities, a soaking tub, a separate shower, and spacious walk-in closets. The three additional bedrooms, each with its own closet, provide plenty of space for family members or guests. The second floor of the home also offers a versatile loft area, which can be used as a playroom, home office, or media room, depending on your needs and preferences. Outside, the 3205 floorplan boasts a concrete patio, providing a space for outdoor relaxation and gatherings. The two-car garage offers ample storage space for vehicles and other belongings. With its stylish design, thoughtful layout, and upscale features, the 3205-floor plan by Adams Homes is the epitome of modern living. This home combines functionality, comfort, and elegance to create a truly remarkable living space.
Plan Details
*Pricing and availability are subject to change.- Name:
- 3205
- Garage spaces:
- 2
- Property status:
- Floor Plan
- Size:
- 3,205 sqft
- Stories:
- 2
- Beds:
- 5
- Baths:
- 3
Construction Details
- Builder Name:
- Adams Homes
Home Features & Finishes
- Garage/Parking:
- GarageAttached Garage
- Interior Features:
- Walk-In ClosetLoft
- Laundry facilities:
- Utility/Laundry Room
- Property amenities:
- Patio
- Rooms:
- Dining RoomFamily RoomLiving RoomPrimary Bedroom Upstairs

Considering this home?
Our expert will guide your tour, in-person or virtual
Need more information?
Text or call (888) 486-2818
Lake Julianna Estates Community Details
Community Amenities
- Playground
- Club House
- Tennis Courts
- Gated Community
- Community Pool
- Park Nearby
- Basketball Court
- Waterfront View
- Walking, Jogging, Hike Or Bike Trails
- Gym
- Pickleball Court
- Waterfront Lots
Neighborhood Details
Auburndale, Florida
Polk County 33823
Schools in Polk County School District
GreatSchools’ Summary Rating calculation is based on 4 of the school’s themed ratings, including test scores, student/academic progress, college readiness, and equity. This information should only be used as a reference. NewHomesMate is not affiliated with GreatSchools and does not endorse or guarantee this information. Please reach out to schools directly to verify all information and enrollment eligibility. Data provided by GreatSchools.org © 2024
Average Home Price in 33823
Getting Around
Air Quality
Noise Level
89
50Calm100
A Soundscore™ rating is a number between 50 (very loud) and 100 (very quiet) that tells you how loud a location is due to environmental noise.
Taxes & HOA
- Tax Year:
- 2024
- Tax Rate:
- 1.2%
- HOA fee:
- $584.11/quarterly
- HOA fee requirement:
- Mandatory
