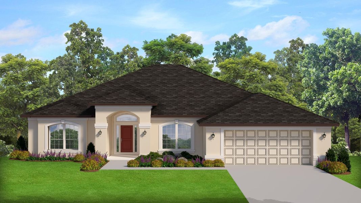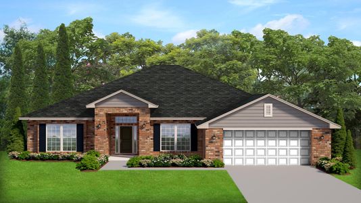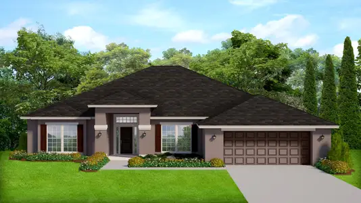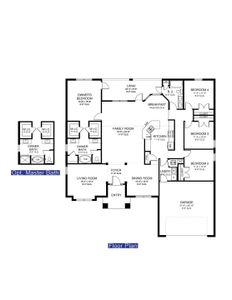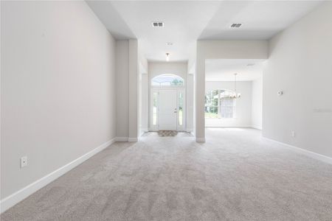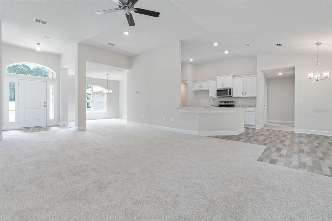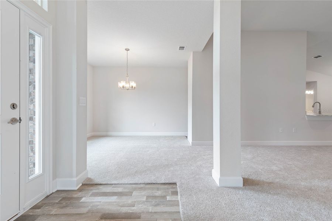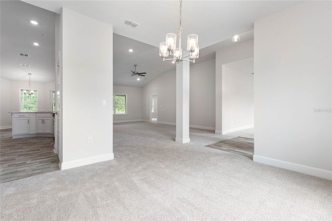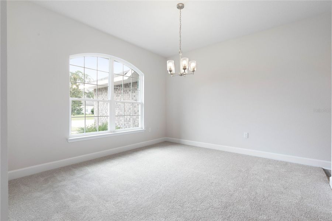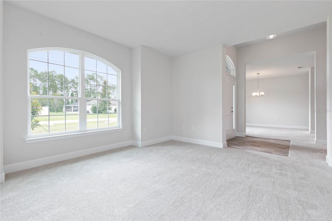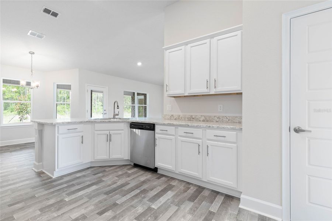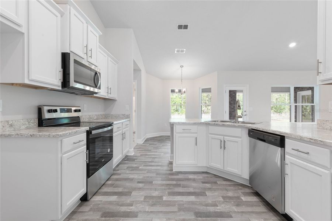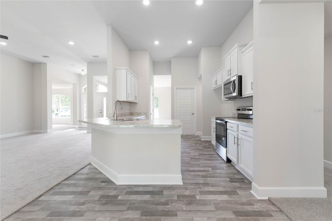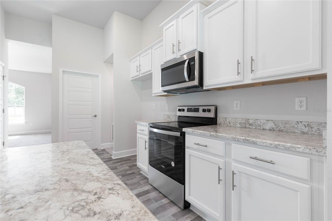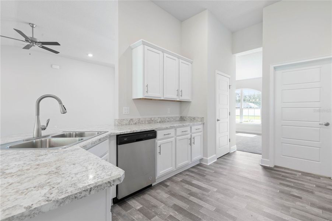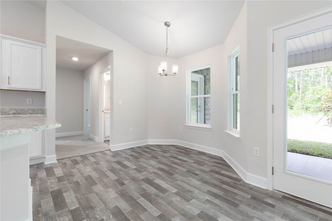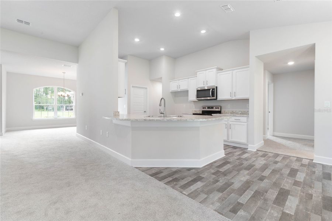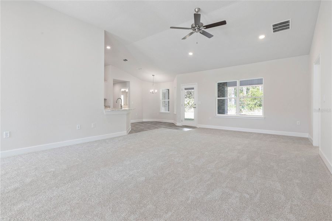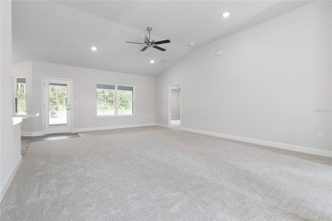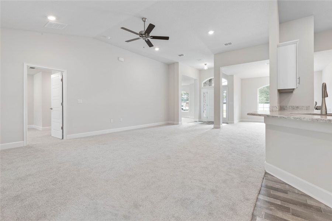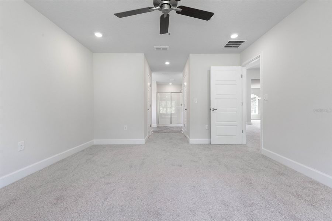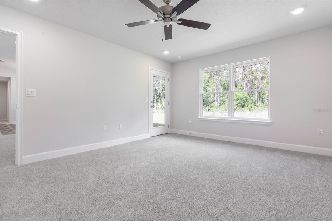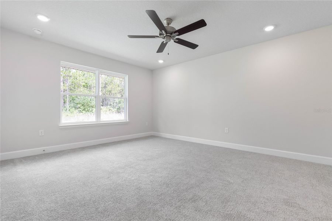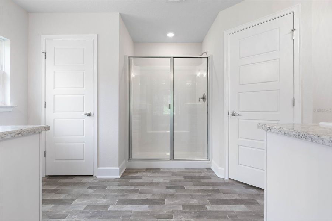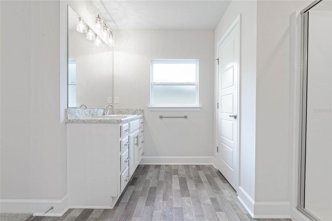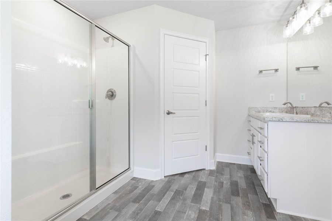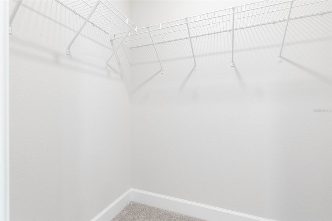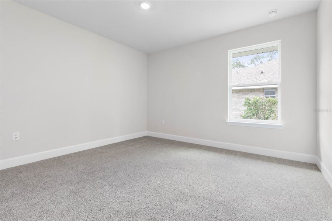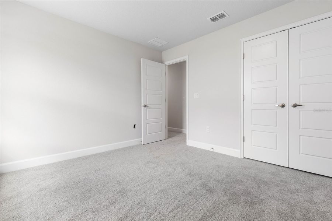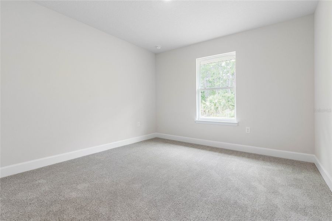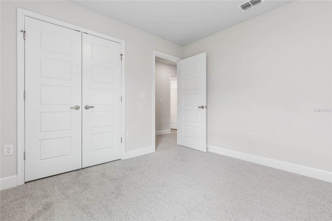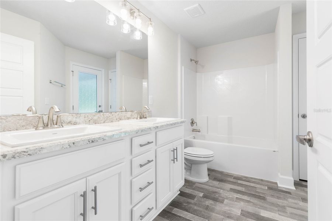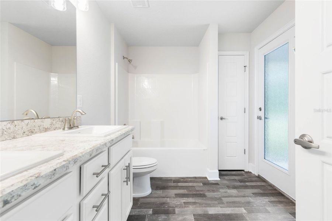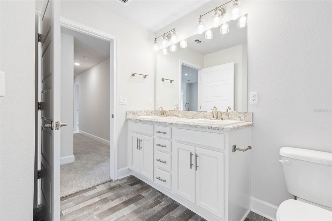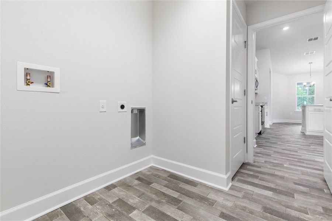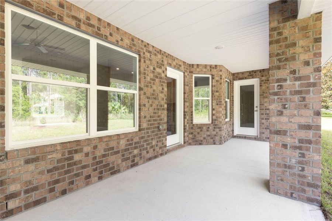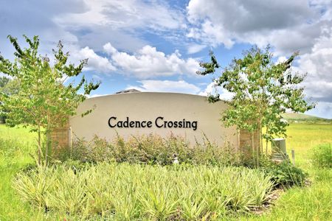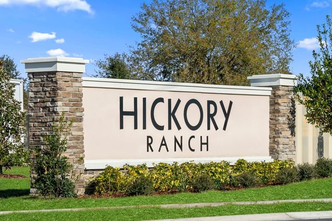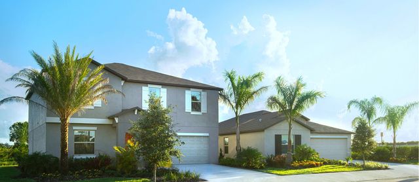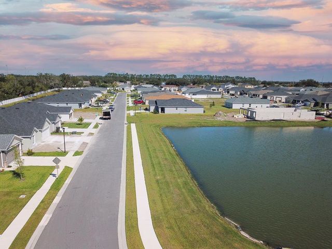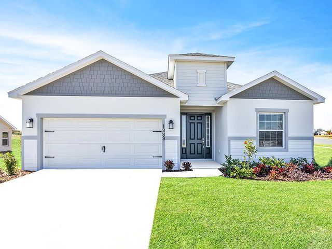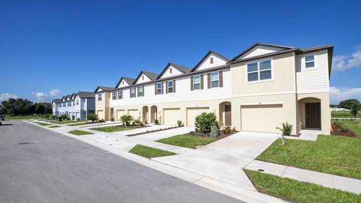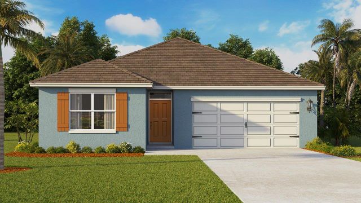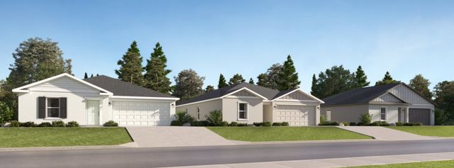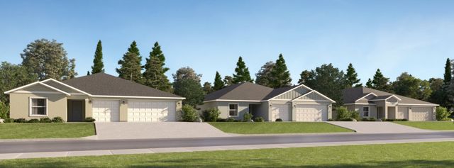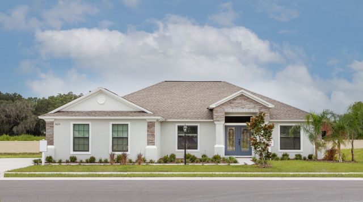Floor Plan
Lowered rates
Flex cash
2330, 4046 Tullamore Lane, Auburndale, FL 33823
4 bd · 2 ba · 1 story · 2,330 sqft
Lowered rates
Flex cash
Home Highlights
Garage
Attached Garage
Walk-In Closet
Primary Bedroom Downstairs
Utility/Laundry Room
Dining Room
Family Room
Porch
Primary Bedroom On Main
Living Room
Breakfast Area
Community Pool
Plan Description
Step into the extraordinary with the 2330 floorplan by Adams Homes. This impeccably designed home offers a perfect blend of luxury, functionality, and style. With 4 bedrooms and 2 baths, this spacious layout provides an abundance of living space for you and your family to enjoy. As you enter the home, you'll be greeted by a welcoming foyer that is bordered by both a living area and a dining room. The family room serves as the heart of the home, offering a cozy and inviting space for relaxation and entertainment. Adjacent to the family room is a stunning kitchen that features top-of-the-line appliances, a breakfast nook, ample counter space, and a walk-in pantry. The kitchen seamlessly flows into the dining area, creating an ideal space for hosting gatherings and creating lasting memories with loved ones. The master suite is a true oasis, providing a peaceful retreat from the hustle and bustle of daily life. It features a spacious bedroom, walk-in closets, and an ensuite bathroom with a double vanity, a luxurious soaking tub, and an option between a separate shower or an extra linen closet. The additional bedrooms are generously sized and located on the opposite side of the home, providing privacy and versatility for guest rooms, home offices, or playrooms. The 2330 floorplan also includes a designated laundry room for added convenience and a two-car garage for secure parking and extra storage space. With high ceilings, large windows, and exquisite finishes throughout, this home is filled with natural light, creating a bright and uplifting atmosphere. The attention to detail and superior craftsmanship are evident in every corner, showcasing the quality and design excellence of Adams Homes.
Plan Details
*Pricing and availability are subject to change.- Name:
- 2330
- Garage spaces:
- 2
- Property status:
- Floor Plan
- Size:
- 2,330 sqft
- Stories:
- 1
- Beds:
- 4
- Baths:
- 2
Construction Details
- Builder Name:
- Adams Homes
Home Features & Finishes
- Garage/Parking:
- GarageAttached Garage
- Interior Features:
- Walk-In Closet
- Laundry facilities:
- Utility/Laundry Room
- Property amenities:
- Porch
- Rooms:
- Primary Bedroom On MainDining RoomFamily RoomLiving RoomBreakfast AreaPrimary Bedroom Downstairs

Considering this home?
Our expert will guide your tour, in-person or virtual
Need more information?
Text or call (888) 486-2818
Cadence Crossing Community Details
Community Amenities
- Community Pool
- Walking, Jogging, Hike Or Bike Trails
- Shopping Nearby
- Surrounded By Trees
Neighborhood Details
Auburndale, Florida
Polk County 33823
Schools in Polk County School District
GreatSchools’ Summary Rating calculation is based on 4 of the school’s themed ratings, including test scores, student/academic progress, college readiness, and equity. This information should only be used as a reference. NewHomesMate is not affiliated with GreatSchools and does not endorse or guarantee this information. Please reach out to schools directly to verify all information and enrollment eligibility. Data provided by GreatSchools.org © 2024
Average Home Price in 33823
Getting Around
Air Quality
Noise Level
77
50Active100
A Soundscore™ rating is a number between 50 (very loud) and 100 (very quiet) that tells you how loud a location is due to environmental noise.
Taxes & HOA
- Tax Year:
- 2023
- Tax Rate:
- 1.35%
- HOA fee:
- $698.44/semi-annual
- HOA fee requirement:
- Mandatory
