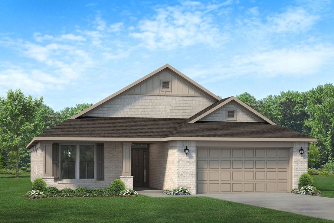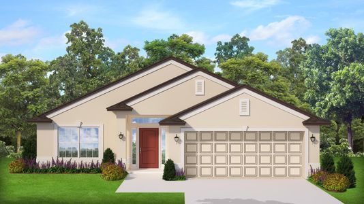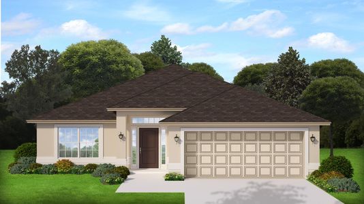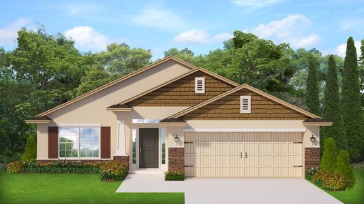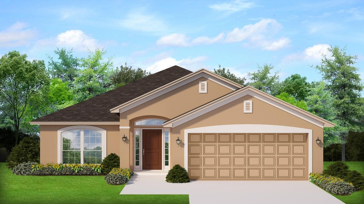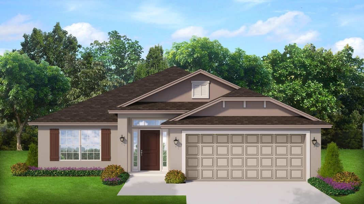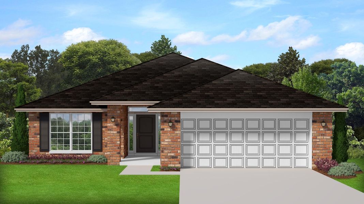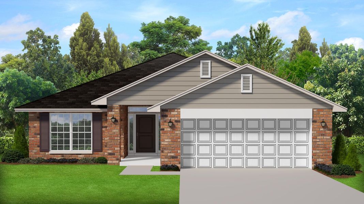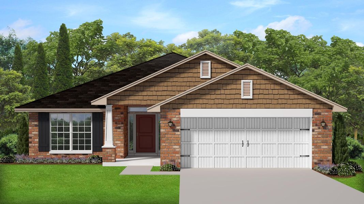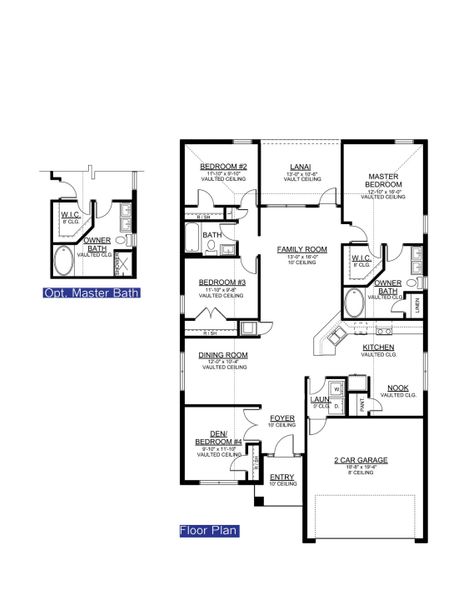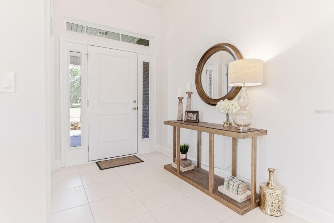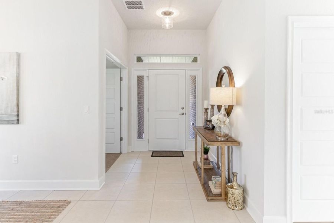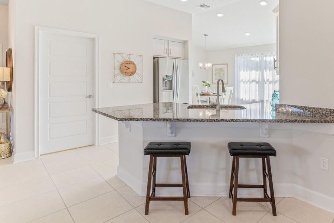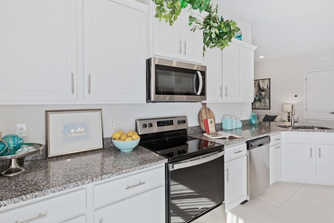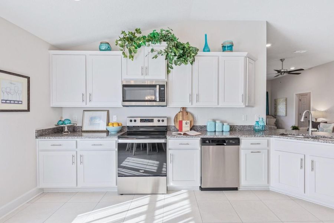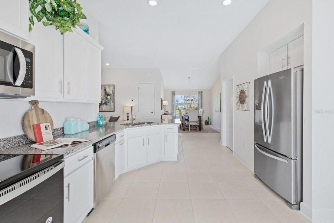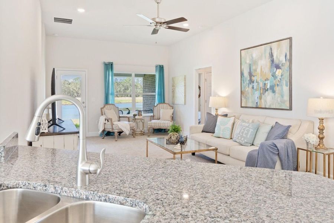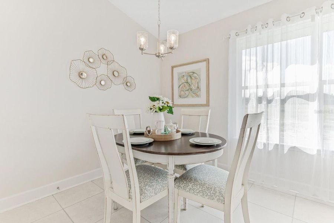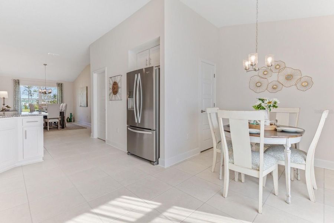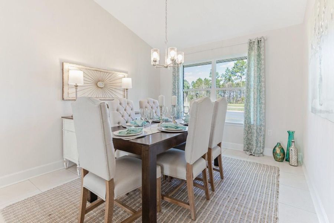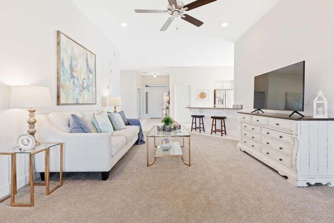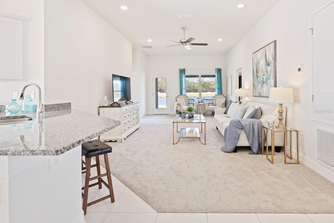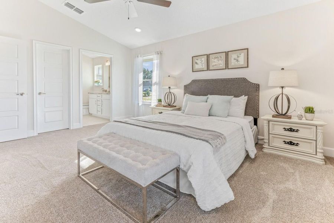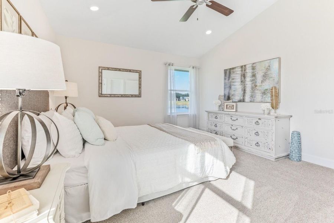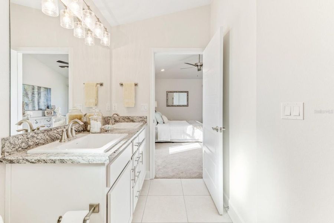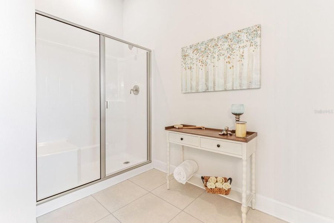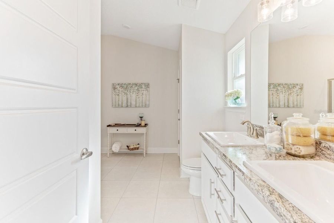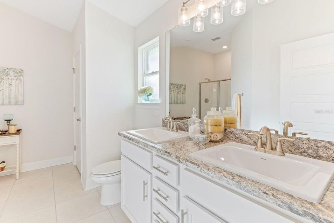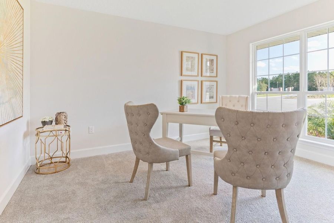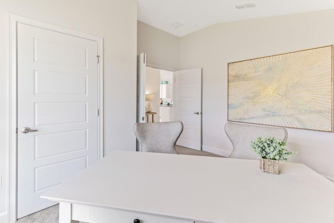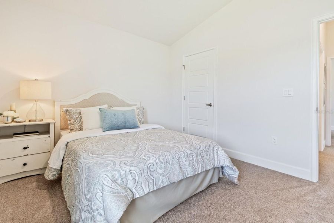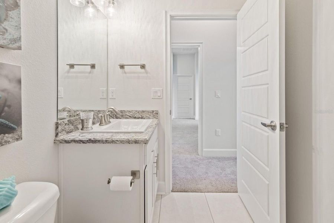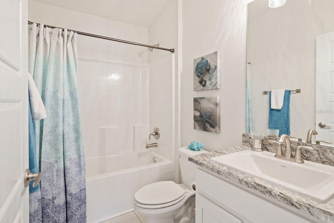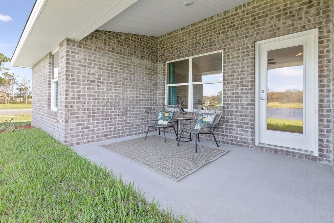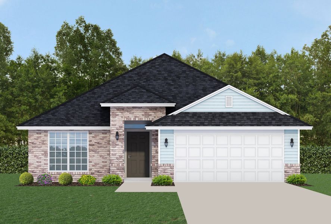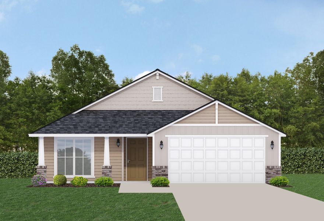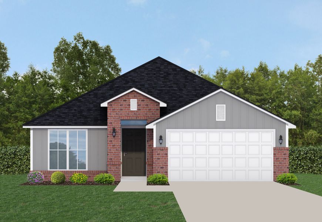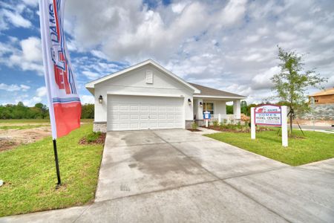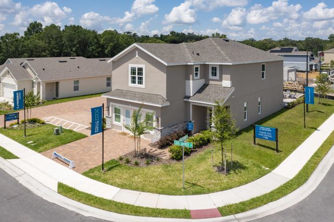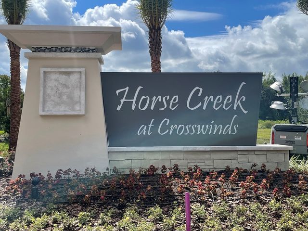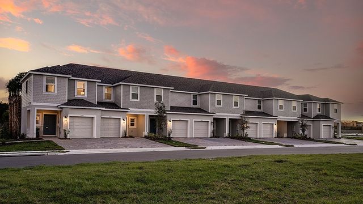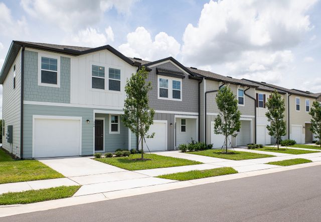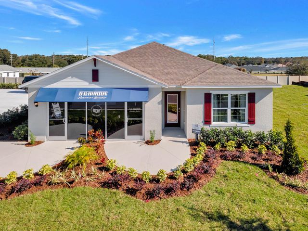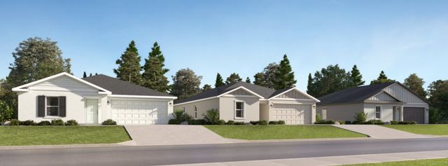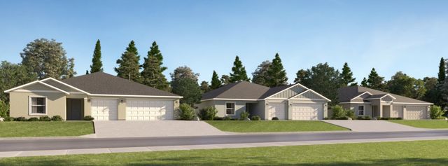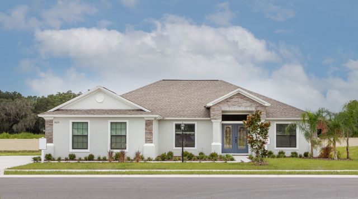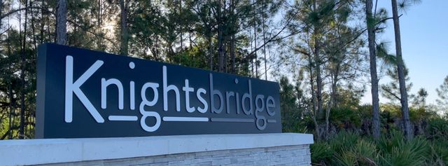Floor Plan
Incentives available
1820, 580 Jett Lane, Davenport, FL 33837
4 bd · 2 ba · 1 story · 1,820 sqft
Incentives available
Home Highlights
Garage
Attached Garage
Walk-In Closet
Primary Bedroom Downstairs
Utility/Laundry Room
Dining Room
Family Room
Porch
Primary Bedroom On Main
Community Pool
Playground
Plan Description
Discover the elegance and functionality of the 1820 floor plan by Adams Homes. This thoughtfully designed layout offers the perfect balance of comfort and style. Step into a spacious living area that welcomes you with its open concept, allowing for seamless entertaining and relaxation. The kitchen boasts modern appliances, ample counter space, and a convenient breakfast bar. Retreat to the master suite, featuring a generous walk-in closet and an en-suite bathroom. Two additional bedrooms provide versatility for a growing family or guests. The 1820 floorplan also includes a covered patio, perfect for enjoying outdoor gatherings or quiet moments. With Adams Homes' impeccable craftsmanship and attention to detail, this home is an ideal choice for those seeking both practicality and sophistication.
Plan Details
*Pricing and availability are subject to change.- Name:
- 1820
- Garage spaces:
- 2
- Property status:
- Floor Plan
- Size:
- 1,820 sqft
- Stories:
- 1
- Beds:
- 4
- Baths:
- 2
Construction Details
- Builder Name:
- Adams Homes
Home Features & Finishes
- Garage/Parking:
- GarageAttached Garage
- Interior Features:
- Walk-In Closet
- Laundry facilities:
- Utility/Laundry Room
- Property amenities:
- BasementBathtub in primaryPorch
- Rooms:
- Primary Bedroom On MainDining RoomFamily RoomPrimary Bedroom Downstairs

Considering this home?
Our expert will guide your tour, in-person or virtual
Need more information?
Text or call (888) 486-2818
Horse Creek at Crosswinds Community Details
Community Amenities
- Dog Park
- Playground
- Community Pool
- Park Nearby
- Children's Pool
- Community Pond
- Cabana
- Tot Lot
- Walking, Jogging, Hike Or Bike Trails
- Shopping Nearby
Neighborhood Details
Davenport, Florida
Polk County 33837
Schools in Polk County School District
GreatSchools’ Summary Rating calculation is based on 4 of the school’s themed ratings, including test scores, student/academic progress, college readiness, and equity. This information should only be used as a reference. NewHomesMate is not affiliated with GreatSchools and does not endorse or guarantee this information. Please reach out to schools directly to verify all information and enrollment eligibility. Data provided by GreatSchools.org © 2024
Average Home Price in 33837
Getting Around
Air Quality
Noise Level
80
50Active100
A Soundscore™ rating is a number between 50 (very loud) and 100 (very quiet) that tells you how loud a location is due to environmental noise.
Taxes & HOA
- Tax Year:
- 2023
- Tax Rate:
- 1.25%
- HOA fee:
- $604/annual
- HOA fee requirement:
- Mandatory
