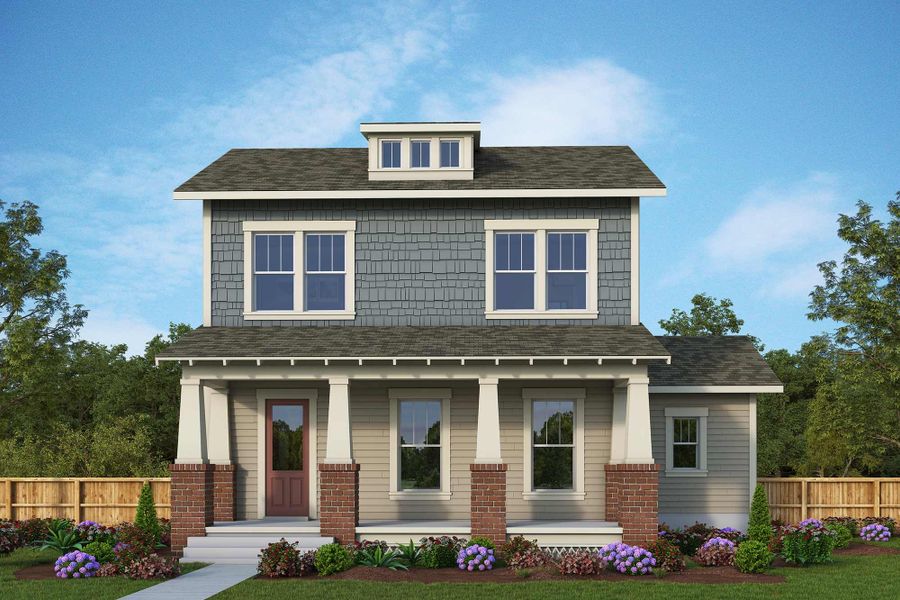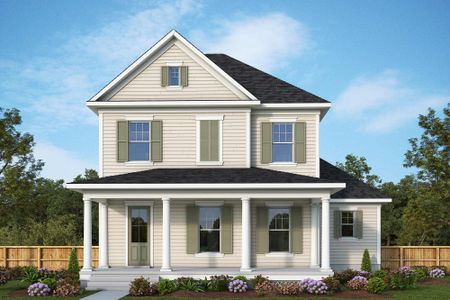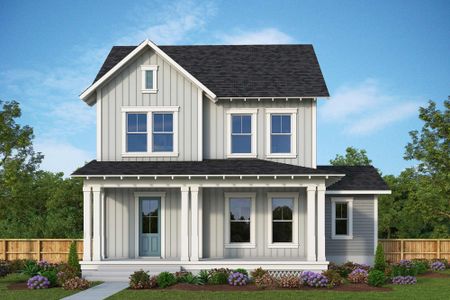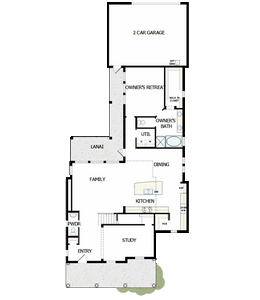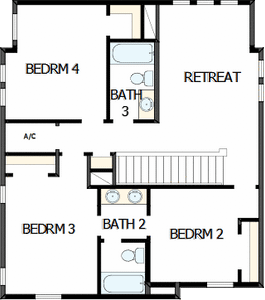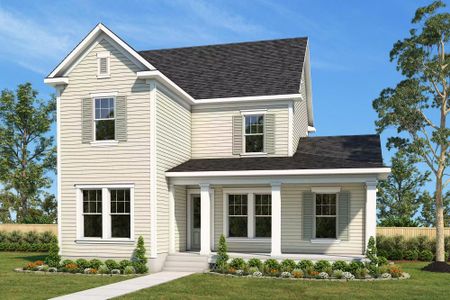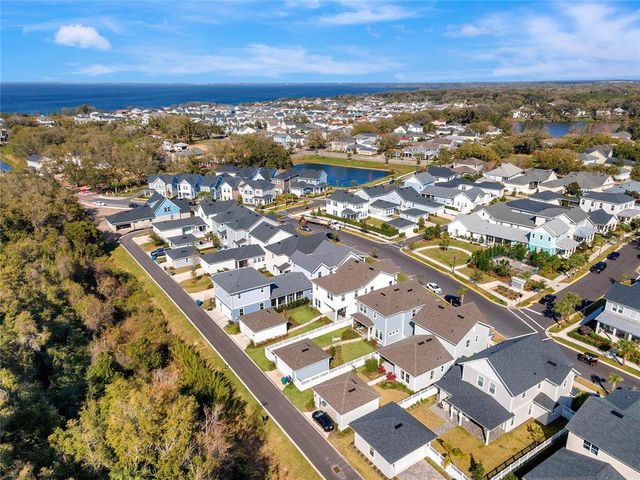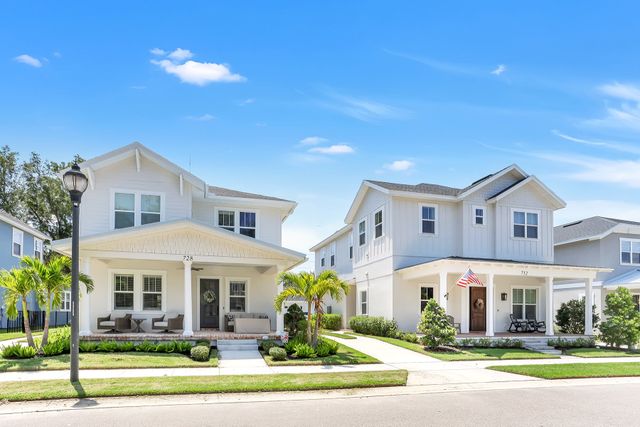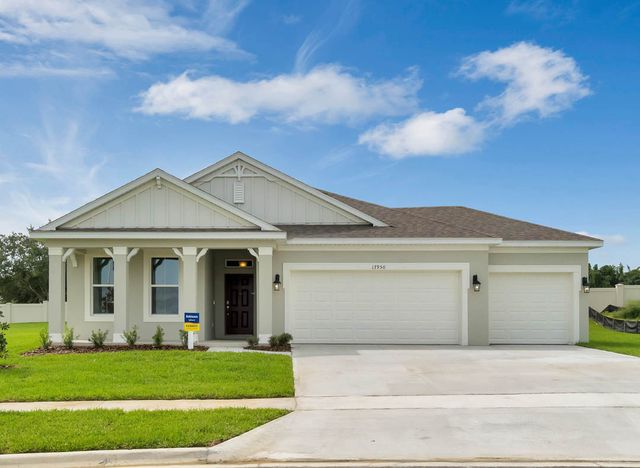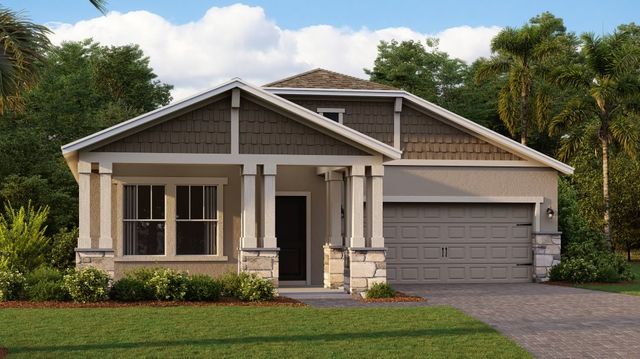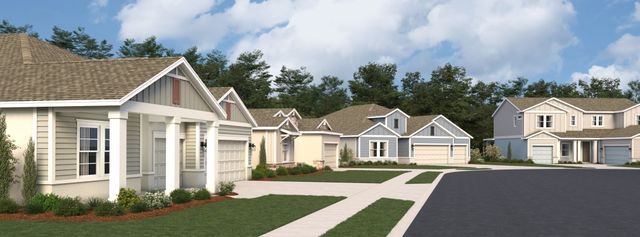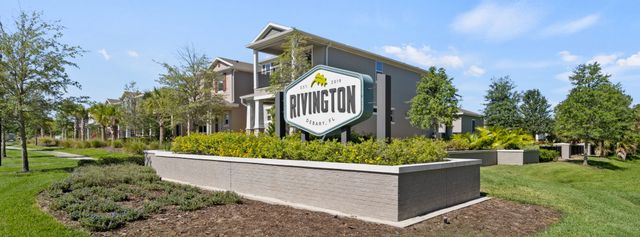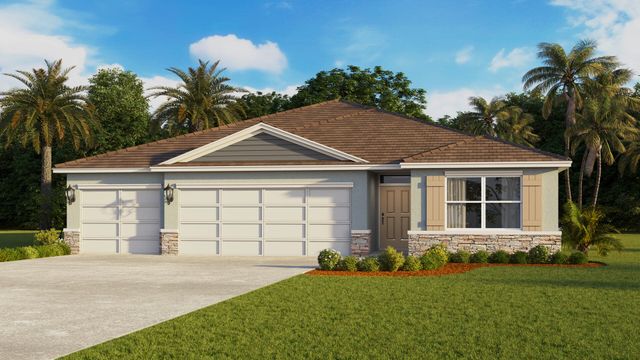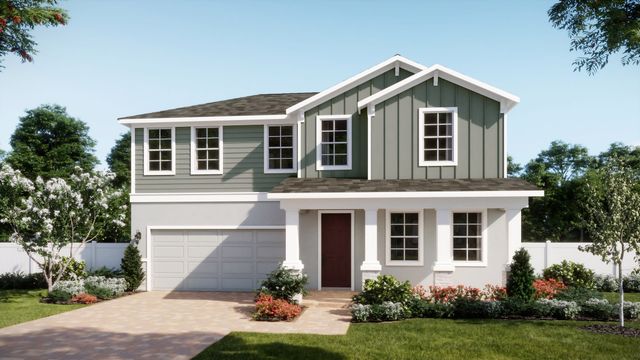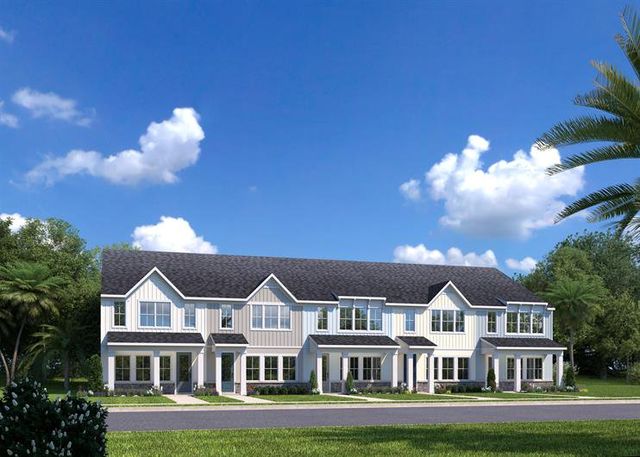Floor Plan
Final Opportunity
Incentives available
from $826,990
The Vanderley, 884 Tilden Oaks Trail, Oakland, FL 34787
4 bd · 3.5 ba · 2 stories · 2,755 sqft
Incentives available
from $826,990
Home Highlights
Garage
Attached Garage
Walk-In Closet
Primary Bedroom Downstairs
Utility/Laundry Room
Dining Room
Family Room
Porch
Patio
Office/Study
Ceiling-High
Community Pool
Playground
Club House
Sprinkler System
Plan Description
Welcome to the classic comfort and modern luxury of The Vanderley new home plan. Birthday cakes, refined dinners, and shared memories of holiday meal prep all begin in the contemporary kitchen. Your open-concept living spaces present an distinguished first impression from the front door and a geat atmosphere for quiet evenings together. The classic covered porch and sunlit front study contribute to the glamorous hosting potential and personal design possibilities. An extended lanai provides breezy relaxation space and connects the home’s interior to the attached garage. Your sensational Owner’s Retreat includes an ene suite bathroom and deluxe walk-in closet to promote a blissful beginning and end to each day. Three secondary bedrooms and a cheerful retreat grace the upper level. How do you imagine your #LivingWeekley experience in this new home plan?
Plan Details
*Pricing and availability are subject to change.- Name:
- The Vanderley
- Garage spaces:
- 2
- Property status:
- Floor Plan
- Size:
- 2,755 sqft
- Stories:
- 2
- Beds:
- 4
- Baths:
- 3.5
Construction Details
- Builder Name:
- David Weekley Homes
Home Features & Finishes
- Appliances:
- Sprinkler System
- Garage/Parking:
- GarageAttached Garage
- Interior Features:
- Ceiling-HighWalk-In Closet
- Kitchen:
- Gas Cooktop
- Laundry facilities:
- Utility/Laundry Room
- Property amenities:
- Bathtub in primaryPatioSmart Home SystemPorch
- Rooms:
- Powder RoomOffice/StudyDining RoomFamily RoomPrimary Bedroom Downstairs

Considering this home?
Our expert will guide your tour, in-person or virtual
Need more information?
Text or call (888) 486-2818
Utility Information
- Utilities:
- Natural Gas Available, Natural Gas on Property
Oakland Park - Park Series Community Details
Community Amenities
- Dining Nearby
- Playground
- Lake Access
- Club House
- Community Pool
- Park Nearby
- Community Pond
- Conference Room
- Community Fireplace
- Fishing Pond
- Picnic Area
- Splash Pad
- Sidewalks Available
- Walking, Jogging, Hike Or Bike Trails
- Pavilion
- Fire Pit
- Pocket Park
- Entertainment
- Lap Pool
- Master Planned
- Shopping Nearby
Neighborhood Details
Oakland, Florida
Orange County 34787
Schools in Orange County School District
GreatSchools’ Summary Rating calculation is based on 4 of the school’s themed ratings, including test scores, student/academic progress, college readiness, and equity. This information should only be used as a reference. NewHomesMate is not affiliated with GreatSchools and does not endorse or guarantee this information. Please reach out to schools directly to verify all information and enrollment eligibility. Data provided by GreatSchools.org © 2024
Average Home Price in 34787
Getting Around
Air Quality
Noise Level
80
50Active100
A Soundscore™ rating is a number between 50 (very loud) and 100 (very quiet) that tells you how loud a location is due to environmental noise.
Taxes & HOA
- Tax Year:
- 2023
- Tax Rate:
- 1.78%
- HOA Name:
- Oakland Park Assosiation
- HOA fee:
- $602/quarterly
- HOA fee requirement:
- Mandatory
