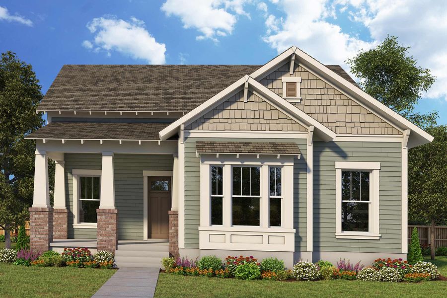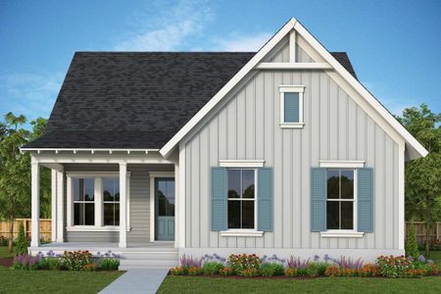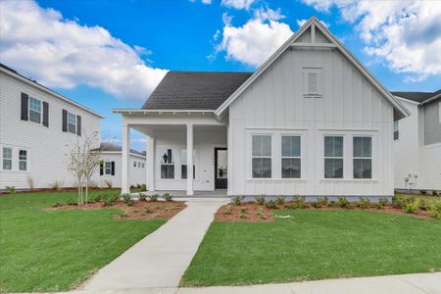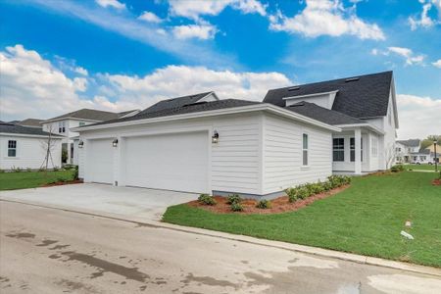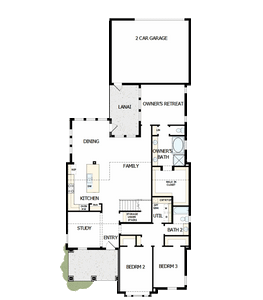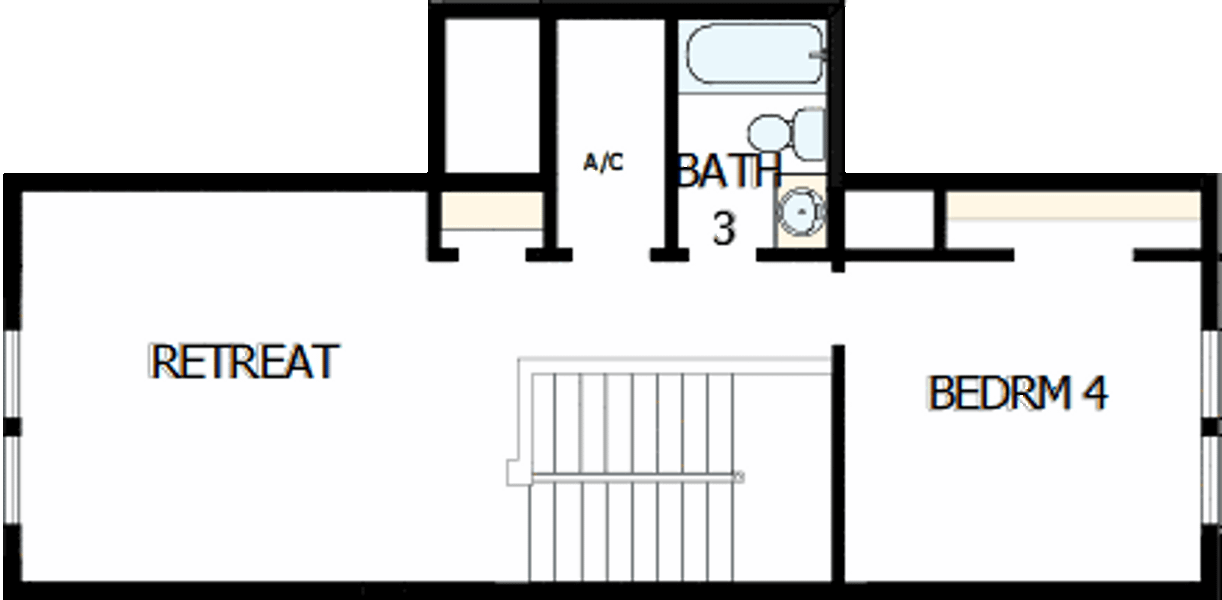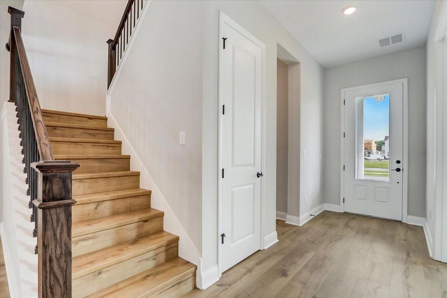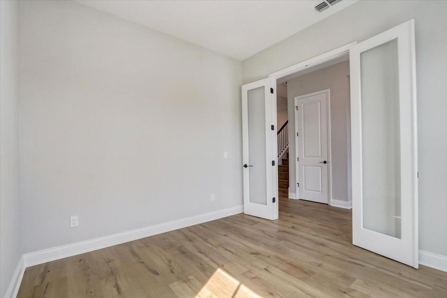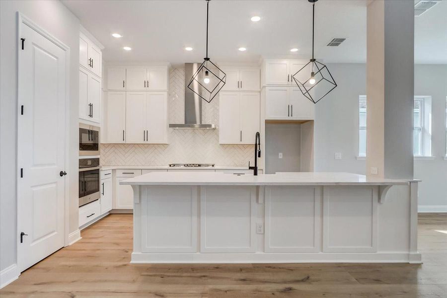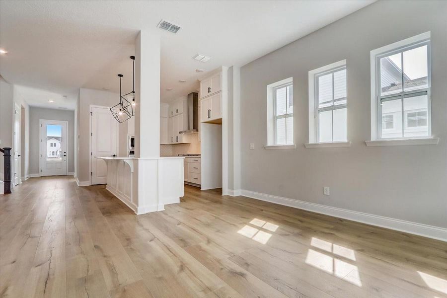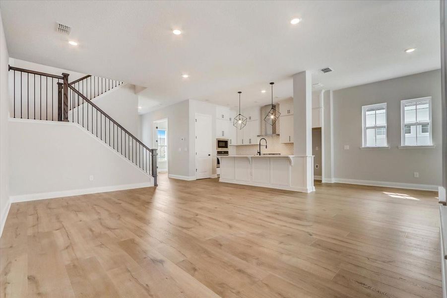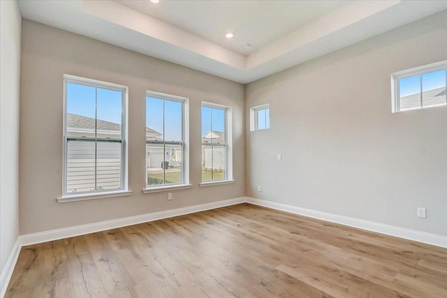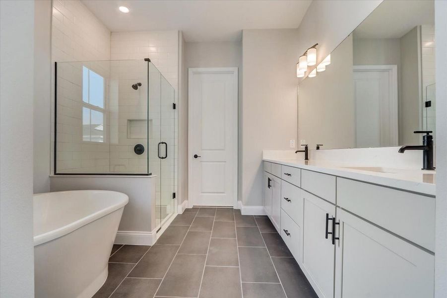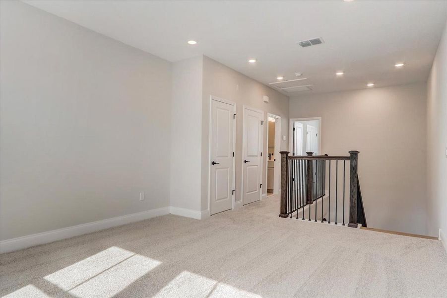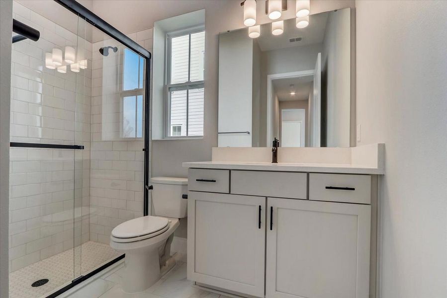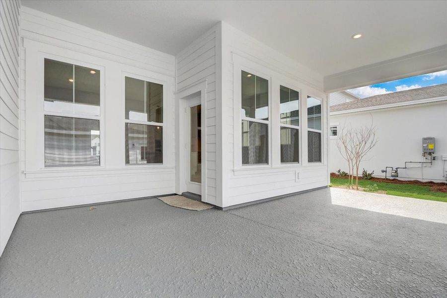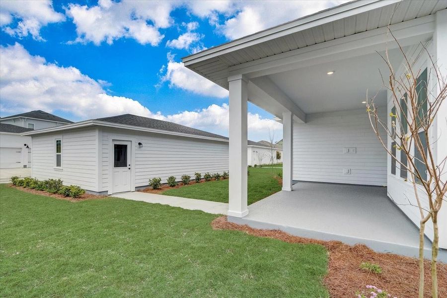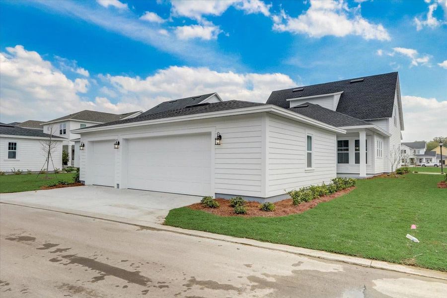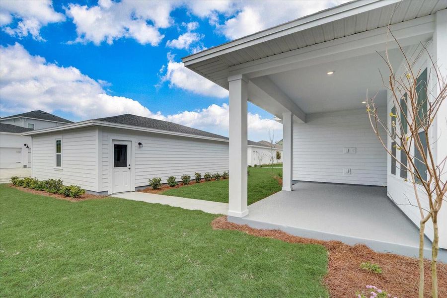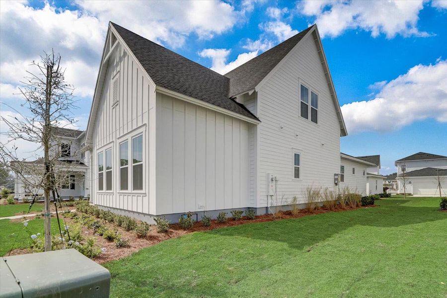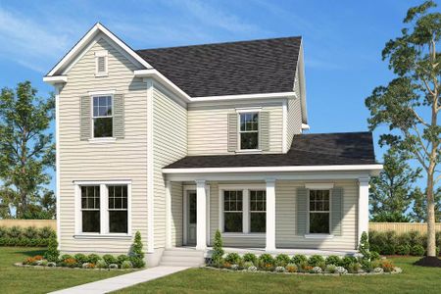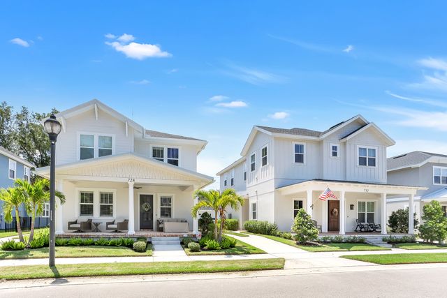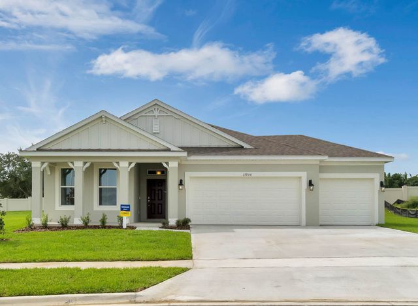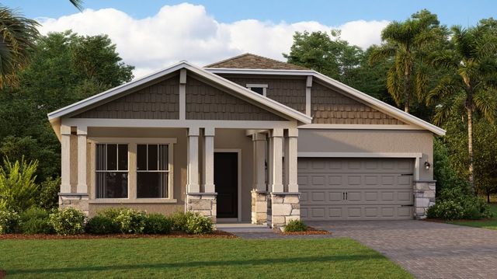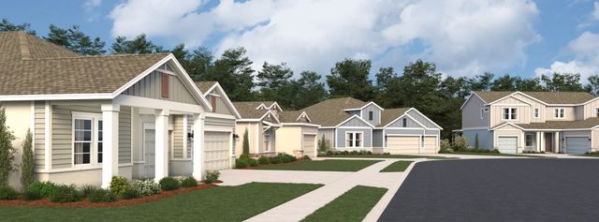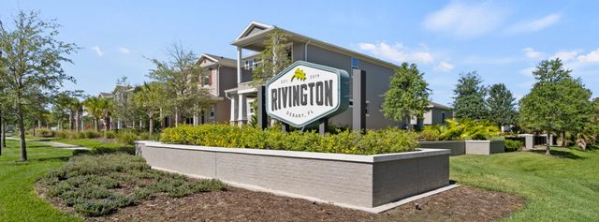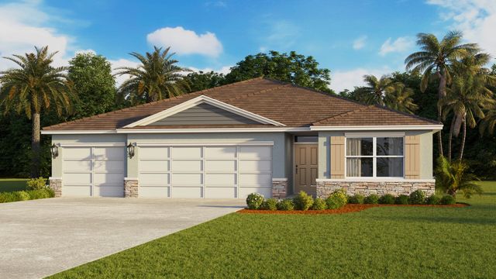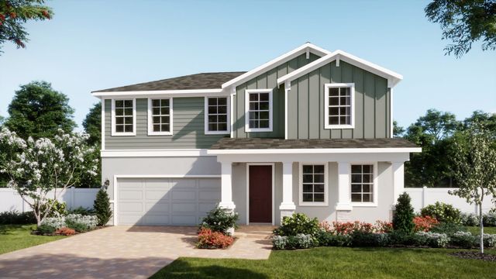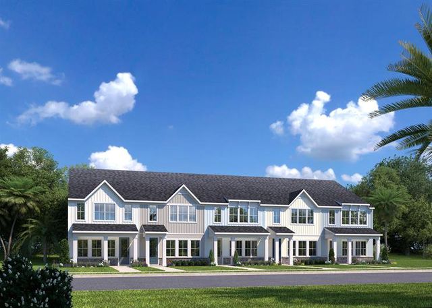Floor Plan
Final Opportunity
Incentives available
from $811,990
The Mabel, 884 Tilden Oaks Trail, Oakland, FL 34787
4 bd · 3 ba · 2 stories · 2,686 sqft
Incentives available
from $811,990
Home Highlights
Garage
Attached Garage
Walk-In Closet
Primary Bedroom Downstairs
Utility/Laundry Room
Dining Room
Family Room
Porch
Patio
Office/Study
Ceiling-High
Community Pool
Playground
Club House
Sprinkler System
Plan Description
Live your best life in the superb craftsmanship and incredible comfort of The Mabel new home plan. Soaring ceilings and sleek spaces for living and dining make the open floor plan a beautiful place to play host. The streamlined kitchen provides an easy culinary layout for the resident chef while granting a delightful view of the sunny family room and dining area. Create a productive home office or an inviting entertainment lounge in the versatile study. Welcome guests from the charming covered porch and relax in the shade of the private lanai. A deluxe walk-in closet and pamper-ready bathroom make your Owner’s Retreat a little vacation space at the end of each day. Guest bedrooms are situated on both floors, offering ample privacy for everyone. The upstairs retreat presents a wonderful atmosphere to enjoy playing games, watching movies, and cheering on your favorite team together. Build your future with the peace of mind that Our Industry-leading Warranty brings to this new home plan.
Plan Details
*Pricing and availability are subject to change.- Name:
- The Mabel
- Garage spaces:
- 2
- Property status:
- Floor Plan
- Size:
- 2,686 sqft
- Stories:
- 2
- Beds:
- 4
- Baths:
- 3
Construction Details
- Builder Name:
- David Weekley Homes
Home Features & Finishes
- Appliances:
- Sprinkler System
- Cooling:
- A/C
- Garage/Parking:
- GarageAttached Garage
- Interior Features:
- Ceiling-HighWalk-In Closet
- Kitchen:
- Gas Cooktop
- Laundry facilities:
- Utility/Laundry Room
- Property amenities:
- Bathtub in primaryPatioSmart Home SystemPorch
- Rooms:
- Office/StudyDining RoomFamily RoomPrimary Bedroom Downstairs

Considering this home?
Our expert will guide your tour, in-person or virtual
Need more information?
Text or call (888) 486-2818
Utility Information
- Utilities:
- Natural Gas Available, Natural Gas on Property
Oakland Park - Park Series Community Details
Community Amenities
- Dining Nearby
- Playground
- Lake Access
- Club House
- Community Pool
- Park Nearby
- Community Pond
- Conference Room
- Community Fireplace
- Fishing Pond
- Picnic Area
- Splash Pad
- Sidewalks Available
- Walking, Jogging, Hike Or Bike Trails
- Pavilion
- Fire Pit
- Pocket Park
- Entertainment
- Lap Pool
- Master Planned
- Shopping Nearby
Neighborhood Details
Oakland, Florida
Orange County 34787
Schools in Orange County School District
GreatSchools’ Summary Rating calculation is based on 4 of the school’s themed ratings, including test scores, student/academic progress, college readiness, and equity. This information should only be used as a reference. NewHomesMate is not affiliated with GreatSchools and does not endorse or guarantee this information. Please reach out to schools directly to verify all information and enrollment eligibility. Data provided by GreatSchools.org © 2024
Average Home Price in 34787
Getting Around
Air Quality
Noise Level
80
50Active100
A Soundscore™ rating is a number between 50 (very loud) and 100 (very quiet) that tells you how loud a location is due to environmental noise.
Taxes & HOA
- Tax Year:
- 2023
- Tax Rate:
- 1.78%
- HOA Name:
- Oakland Park Assosiation
- HOA fee:
- $602/quarterly
- HOA fee requirement:
- Mandatory
