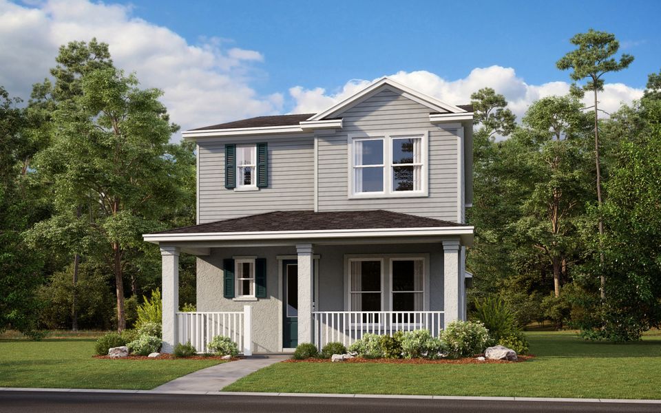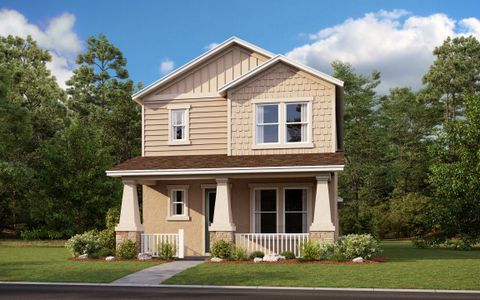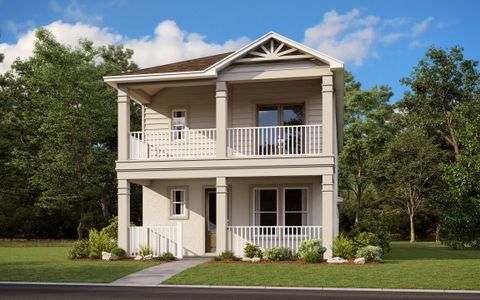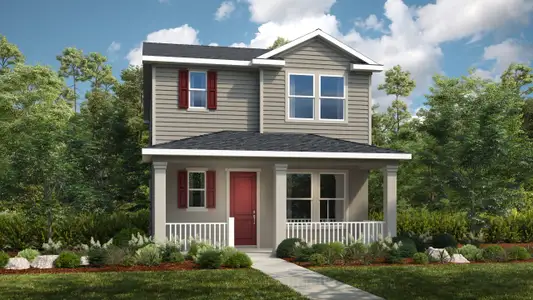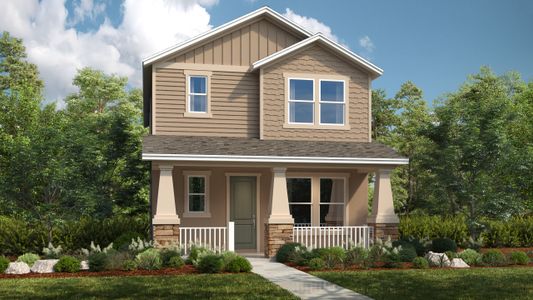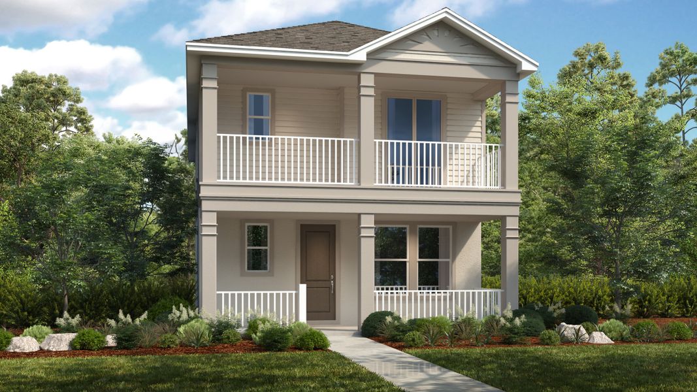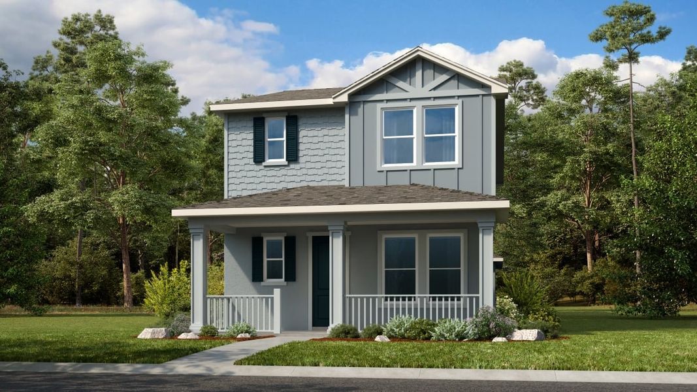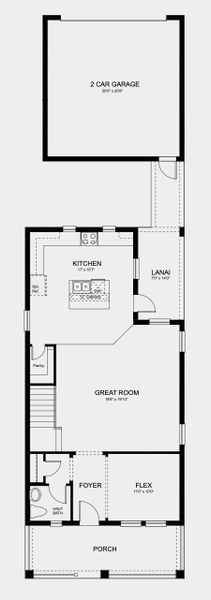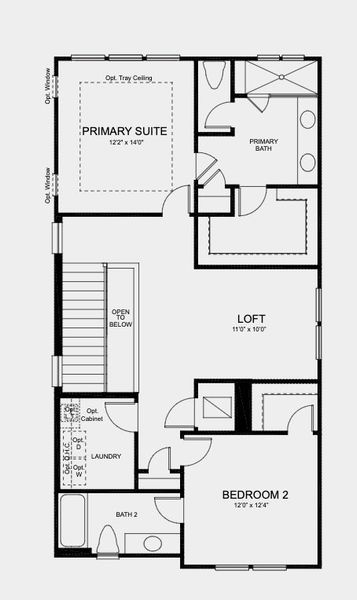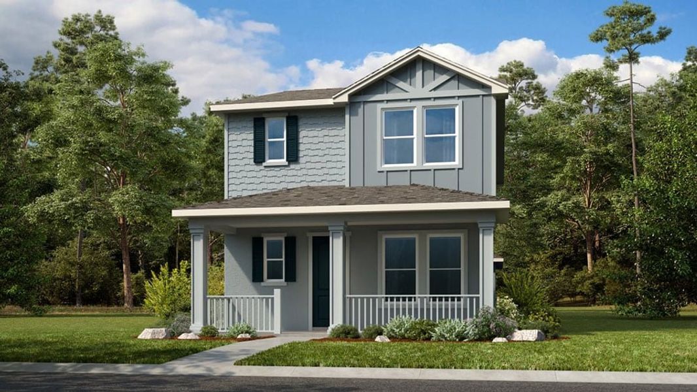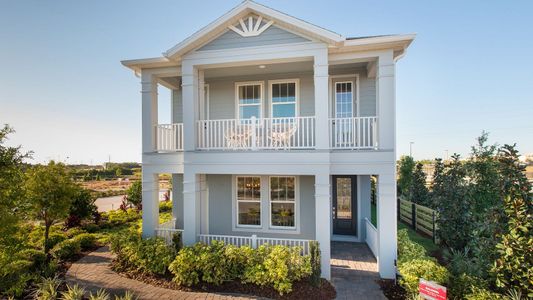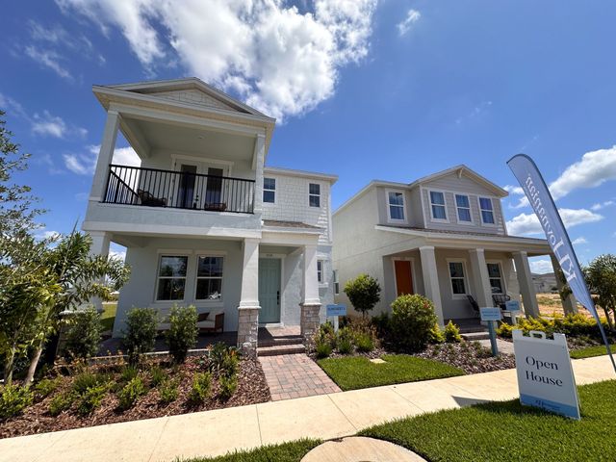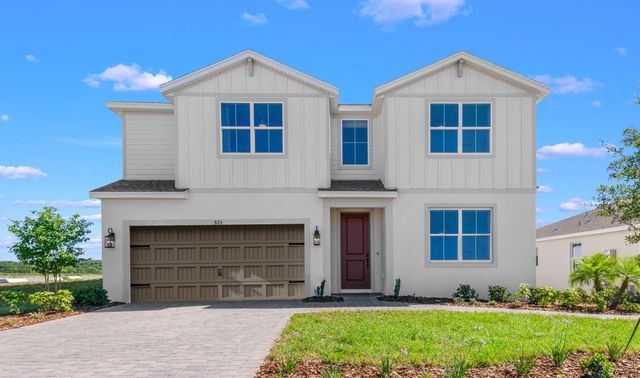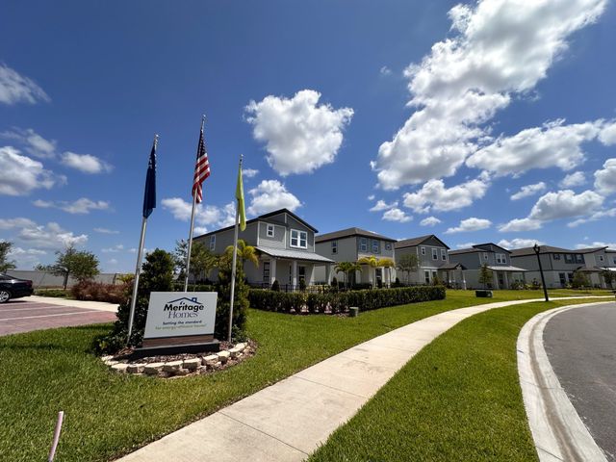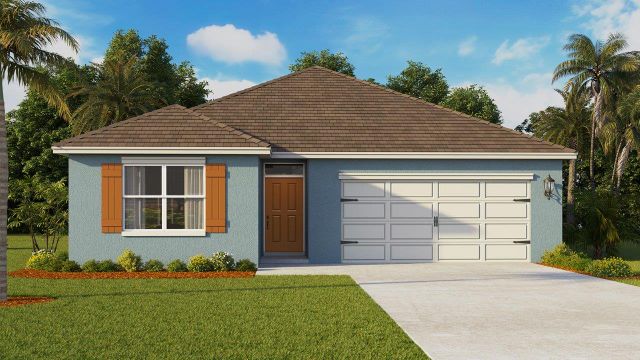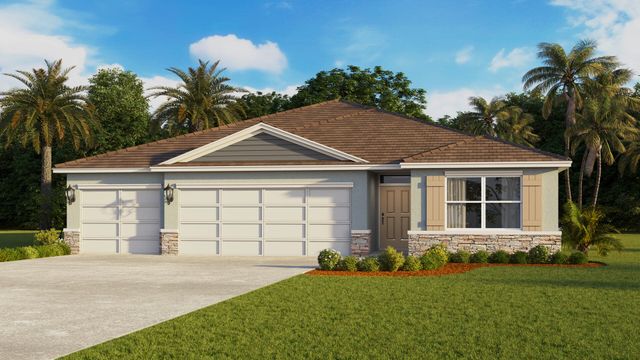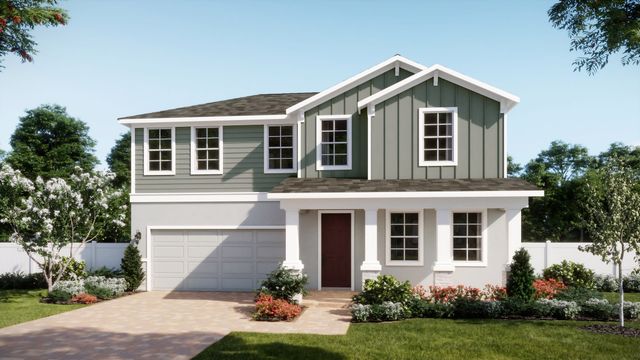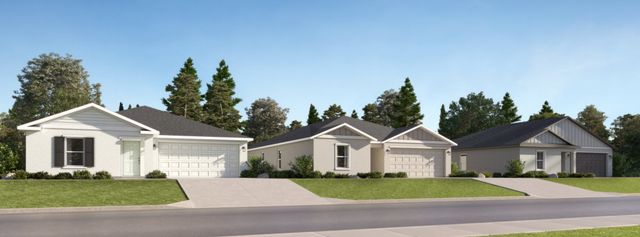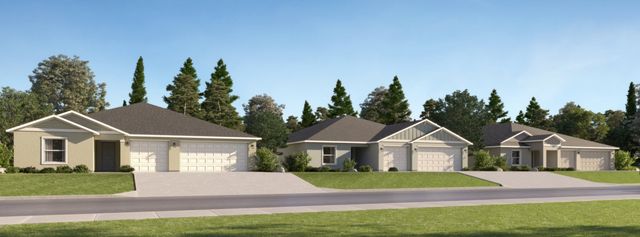Floor Plan
Final Opportunity
Lowered rates
Flex cash
Reduced prices
from $495,995
Ashwood, 15069 Summer Harvest Street, Winter Garden, FL 34787
2 bd · 2.5 ba · 2 stories · 1,992 sqft
Lowered rates
Flex cash
Reduced prices
from $495,995
Home Highlights
Garage
Walk-In Closet
Primary Bedroom Downstairs
Utility/Laundry Room
Dining Room
Family Room
Porch
Primary Bedroom On Main
Kitchen
Primary Bedroom Upstairs
Ceiling-High
Loft
Community Pool
Flex Room
Playground
Plan Description
Enter the charming oasis that lies within the Ashwood bungalow floor plan. The 1,992 sq. ft. two-story home with 2 bedrooms, 2.5 bathrooms, and a 2-car detached garage boasts both spacious living areas and the welcoming comfort that you deserve. Just passed the foyer is the capacious great room that is overlooked by the beautifully appointed gourmet kitchen. This space is also complemented by an outdoor living section, as the lanai is directly parallel to the kitchen. This first-floor space is structured perfectly to accommodate both the memorable entertaining of your guests and your most relaxing nights in. Upstairs, you'll find your roomy primary suite, matched with a remarkable primary bath with a dual-sink vanity and walk-in shower! The loft space, laundry room, secondary bedroom and bathroom all share the second floor with your private haven. The Ashwood also offers exciting upgrade options such as a third bedroom, game room, study, wet bar, and more!
Plan Details
*Pricing and availability are subject to change.- Name:
- Ashwood
- Garage spaces:
- 2
- Property status:
- Floor Plan
- Size:
- 1,992 sqft
- Stories:
- 2
- Beds:
- 2
- Baths:
- 2.5
Construction Details
- Builder Name:
- Taylor Morrison
Home Features & Finishes
- Appliances:
- Sprinkler System
- Garage/Parking:
- GarageDetached Garage
- Interior Features:
- Ceiling-HighWalk-In ClosetFoyerLoft
- Kitchen:
- Gas Cooktop
- Laundry facilities:
- Utility/Laundry Room
- Property amenities:
- Bathtub in primaryLanaiPorch
- Rooms:
- Flex RoomPrimary Bedroom On MainKitchenMedia RoomGuest RoomDining RoomFamily RoomPrimary Bedroom DownstairsPrimary Bedroom Upstairs

Considering this home?
Our expert will guide your tour, in-person or virtual
Need more information?
Text or call (888) 486-2818
Utility Information
- Utilities:
- Natural Gas Available, Natural Gas on Property
Harvest at Ovation Community Details
Community Amenities
- Dining Nearby
- Dog Park
- Playground
- Community Pool
- Park Nearby
- Amenity Center
- Community Garden
- Game Room/Area
- Multigenerational Homes Available
- Cabana
- Cluster Mailbox
- Greenbelt View
- Open Greenspace
- Walking, Jogging, Hike Or Bike Trails
- Entertainment
- Guest Parking
- Shopping Nearby
- Surrounded By Trees
Neighborhood Details
Winter Garden, Florida
Orange County 34787
Schools in Orange County School District
GreatSchools’ Summary Rating calculation is based on 4 of the school’s themed ratings, including test scores, student/academic progress, college readiness, and equity. This information should only be used as a reference. NewHomesMate is not affiliated with GreatSchools and does not endorse or guarantee this information. Please reach out to schools directly to verify all information and enrollment eligibility. Data provided by GreatSchools.org © 2024
Average Home Price in 34787
Getting Around
Air Quality
Taxes & HOA
- Tax Year:
- 2023
- Tax Rate:
- 1.73%
- HOA fee:
- $140/monthly
- HOA fee requirement:
- Mandatory
