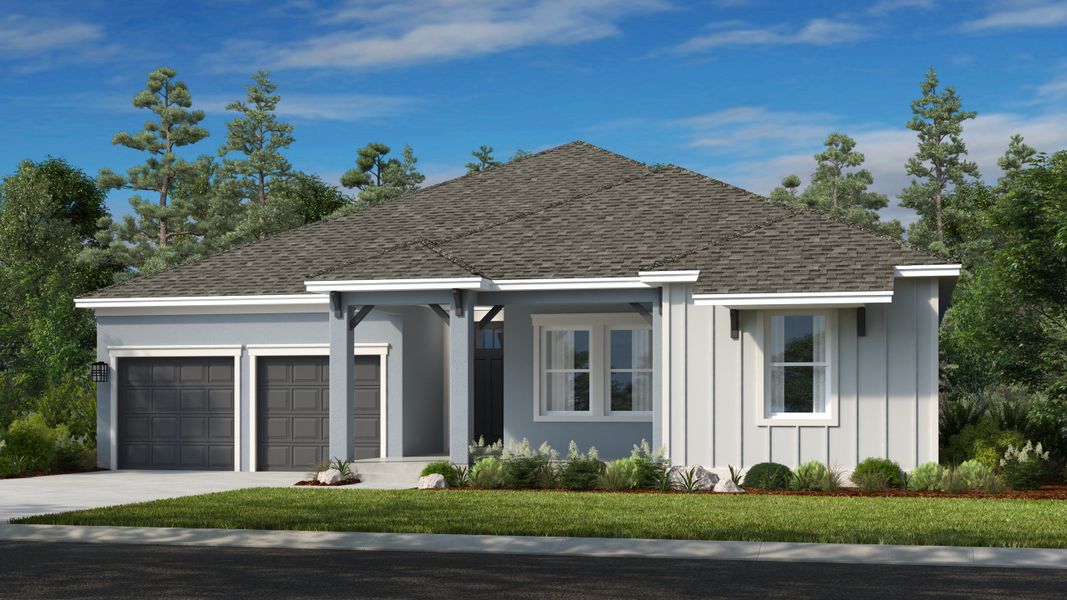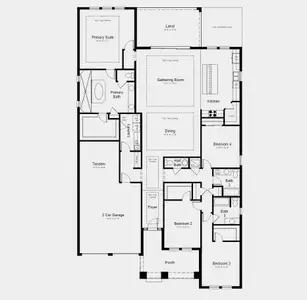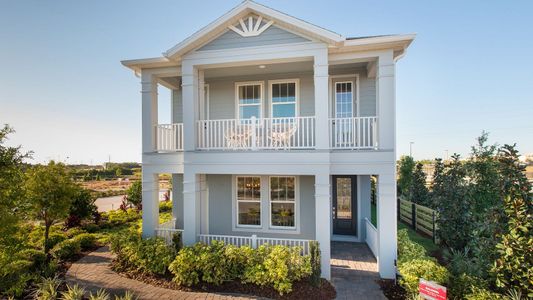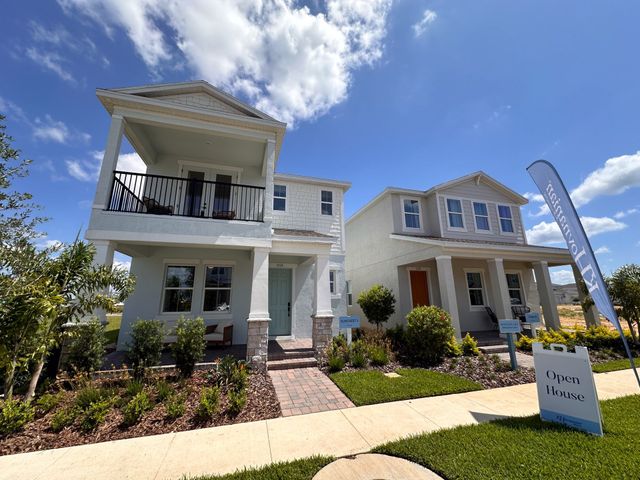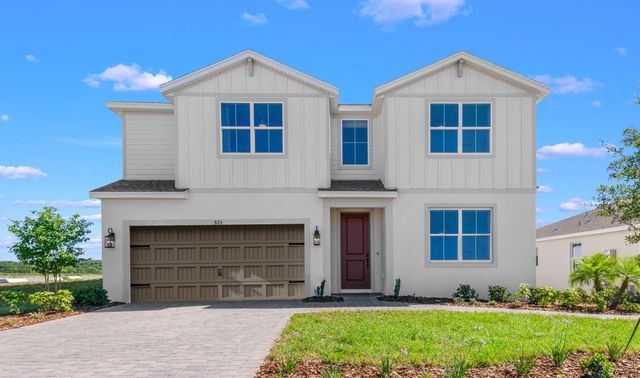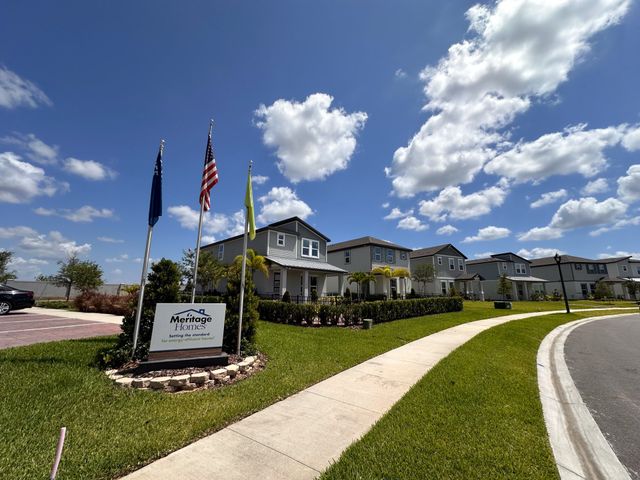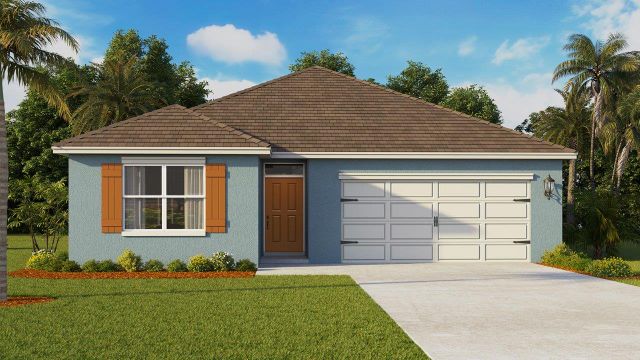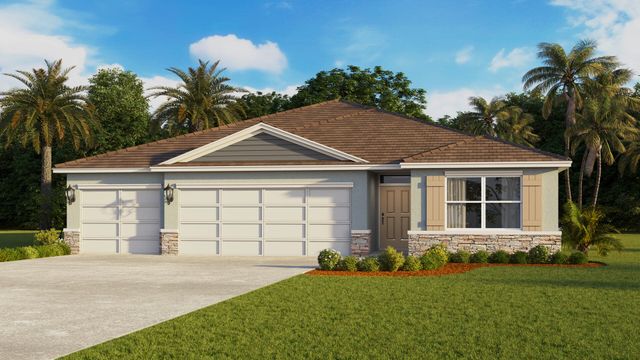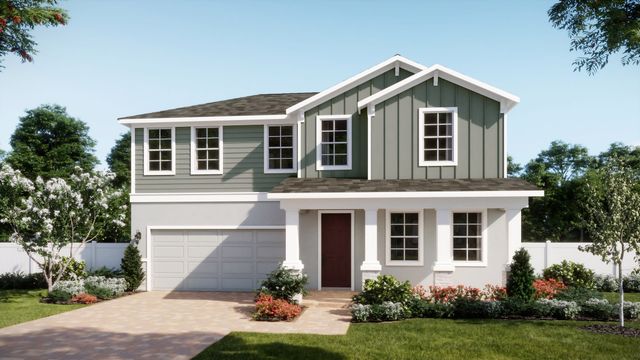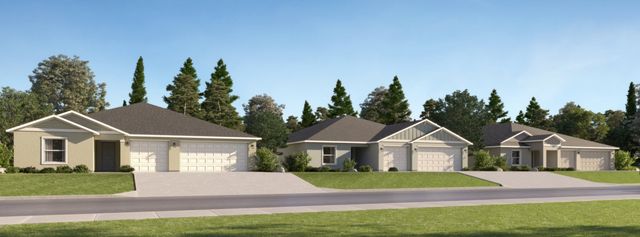Floor Plan
Final Opportunity
Lowered rates
Flex cash
Reduced prices
from $679,995
Ozark, 15069 Summer Harvest Street, Winter Garden, FL 34787
4 bd · 3.5 ba · 1 story · 2,858 sqft
Lowered rates
Flex cash
Reduced prices
from $679,995
Home Highlights
Garage
Attached Garage
Walk-In Closet
Primary Bedroom Downstairs
Utility/Laundry Room
Dining Room
Family Room
Porch
Primary Bedroom On Main
Office/Study
Kitchen
Ceiling-High
Community Pool
Playground
Sprinkler System
Plan Description
The Ozark plan is delightful and welcoming home design, evidence of which lies from the front porch to the backyard lanai, with plenty of places in between to make yourself comfortable at home. 2,858 square feet of wonderful, open-concept space brings forward 4 bedrooms, 3 full bathrooms, 1 half bathroom, and more! Within, you'll be able to immerse yourself in a floor plan that is unlike any other, presenting the quality and gorgeous features that Taylor Morrison is known for, nationwide. Just follow the gallery-style foyer to the expansive open-concept great room and dining area. Off to your right is a designer kitchen any chef would love, with a roomy walk-in pantry and large central island. The Primary Suite commands attention, as it boasts a significant feeling of privacy and luxury within its walls. There’s a marvelous primary bedroom with garden tub and walk-in shower. An optional door gives direct access to the laundry and garage. The rest of the home is filled by the other secondary bedrooms and lavish bathrooms, allowing for plenty of space for your loved ones and guests alike. There are also incredible upgrade and personalization options throughout, such as an optional study, extended lanai, outdoor kitchen, gourmet indoor kitchen features and so much more! Come see why the Ozark will allow you to bring the best version of yourself to life, all under the impeccable Florida sun!
Plan Details
*Pricing and availability are subject to change.- Name:
- Ozark
- Garage spaces:
- 2
- Property status:
- Floor Plan
- Size:
- 2,858 sqft
- Stories:
- 1
- Beds:
- 4
- Baths:
- 3.5
Construction Details
- Builder Name:
- Taylor Morrison
Home Features & Finishes
- Appliances:
- Sprinkler System
- Garage/Parking:
- GarageAttached GarageTandem Parking
- Interior Features:
- Ceiling-HighWalk-In ClosetFoyerPantry
- Kitchen:
- Gas Cooktop
- Laundry facilities:
- Utility/Laundry Room
- Property amenities:
- BasementBathtub in primaryLanaiPorch
- Rooms:
- Primary Bedroom On MainKitchenOffice/StudyGuest RoomDining RoomFamily RoomPrimary Bedroom Downstairs

Considering this home?
Our expert will guide your tour, in-person or virtual
Need more information?
Text or call (888) 486-2818
Utility Information
- Utilities:
- Natural Gas Available, Natural Gas on Property
Harvest at Ovation Community Details
Community Amenities
- Dining Nearby
- Dog Park
- Playground
- Community Pool
- Park Nearby
- Amenity Center
- Community Garden
- Game Room/Area
- Multigenerational Homes Available
- Cabana
- Cluster Mailbox
- Greenbelt View
- Open Greenspace
- Walking, Jogging, Hike Or Bike Trails
- Entertainment
- Guest Parking
- Shopping Nearby
- Surrounded By Trees
Neighborhood Details
Winter Garden, Florida
Orange County 34787
Schools in Orange County School District
GreatSchools’ Summary Rating calculation is based on 4 of the school’s themed ratings, including test scores, student/academic progress, college readiness, and equity. This information should only be used as a reference. NewHomesMate is not affiliated with GreatSchools and does not endorse or guarantee this information. Please reach out to schools directly to verify all information and enrollment eligibility. Data provided by GreatSchools.org © 2024
Average Home Price in 34787
Getting Around
Air Quality
Taxes & HOA
- Tax Year:
- 2023
- Tax Rate:
- 1.73%
- HOA fee:
- $140/monthly
- HOA fee requirement:
- Mandatory
