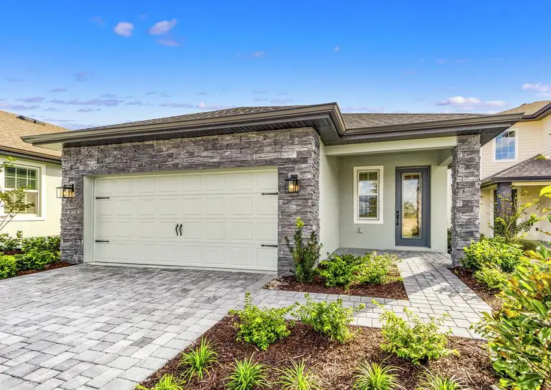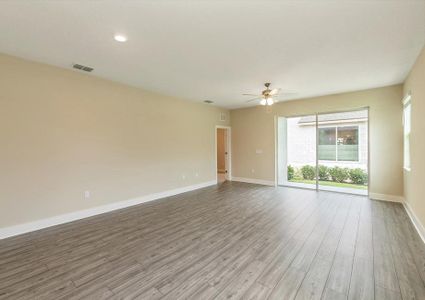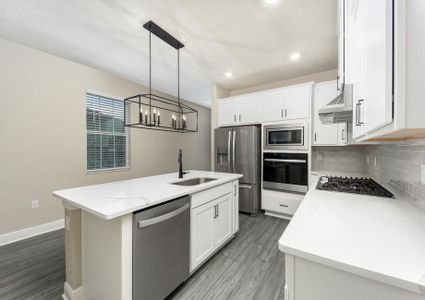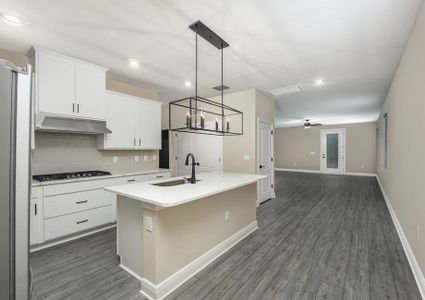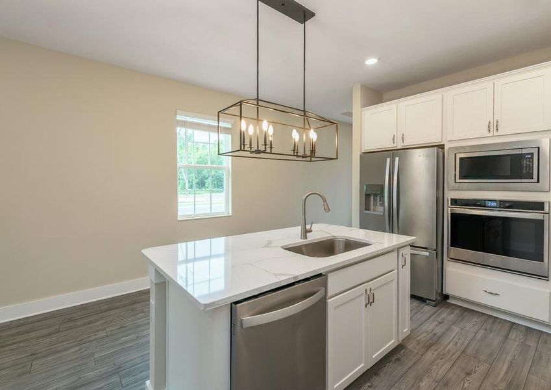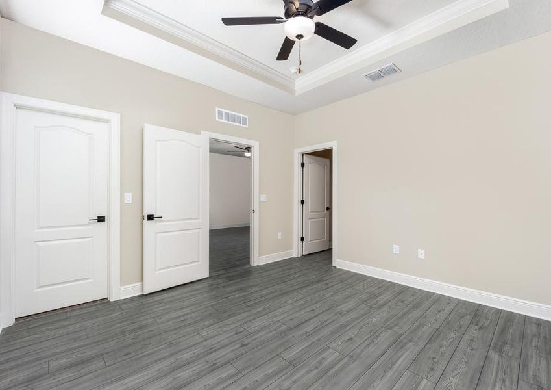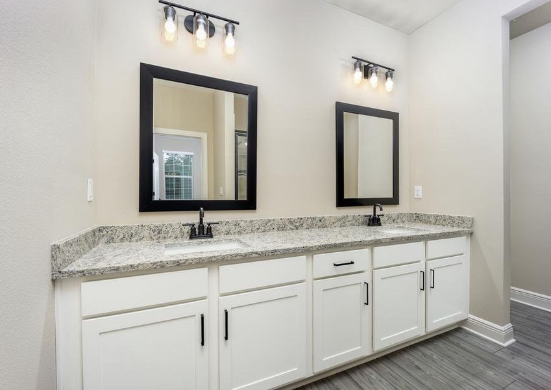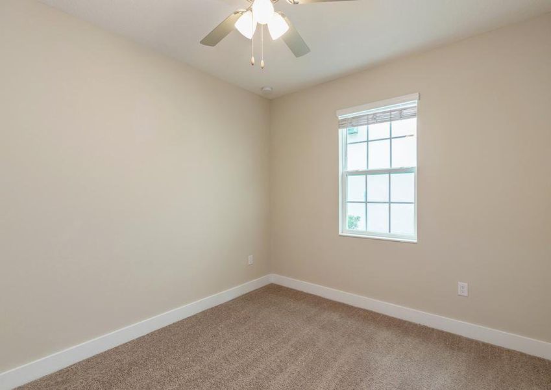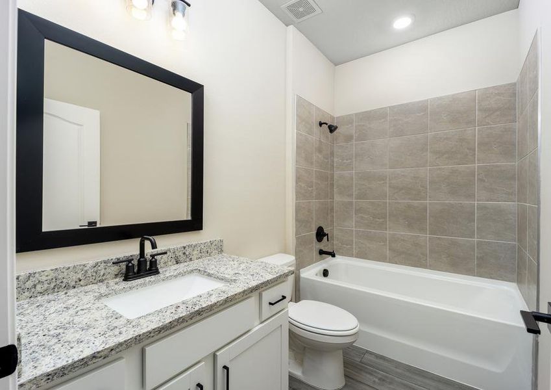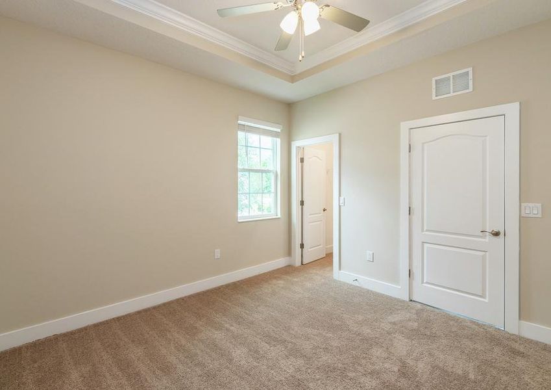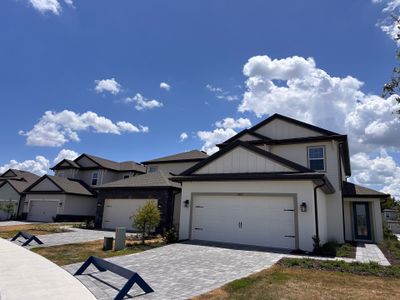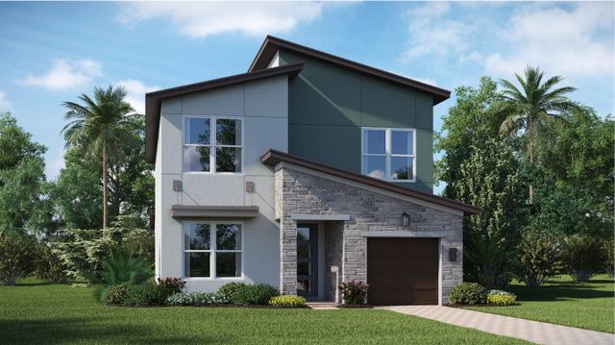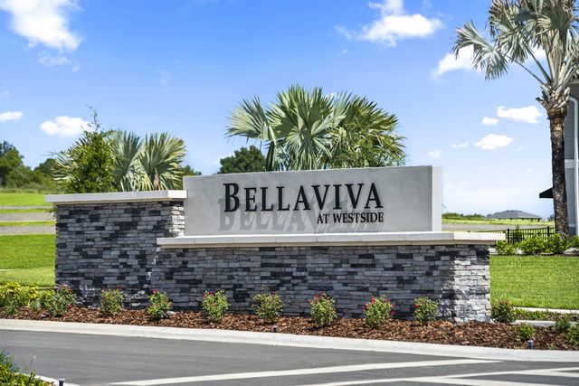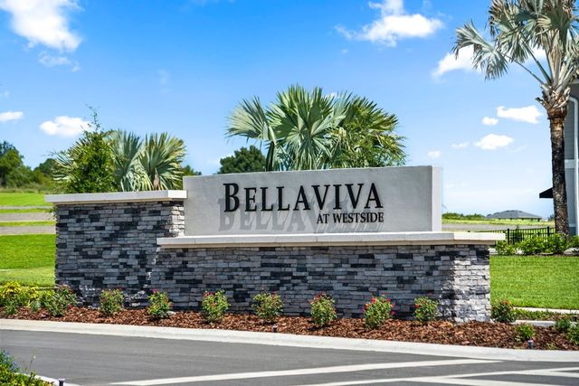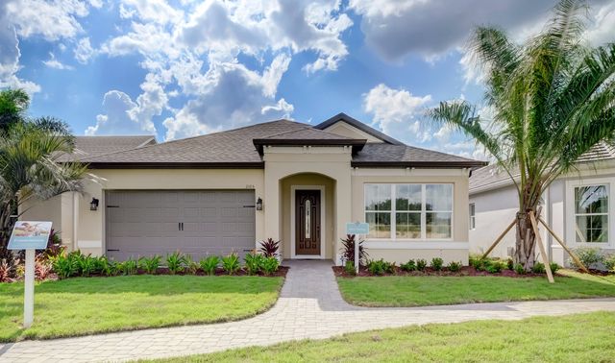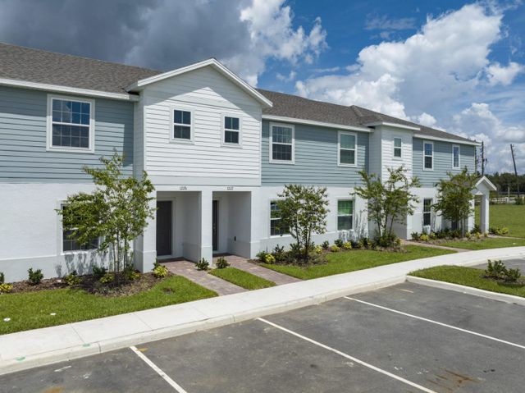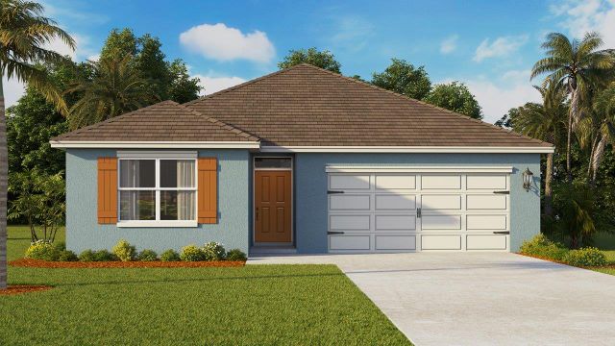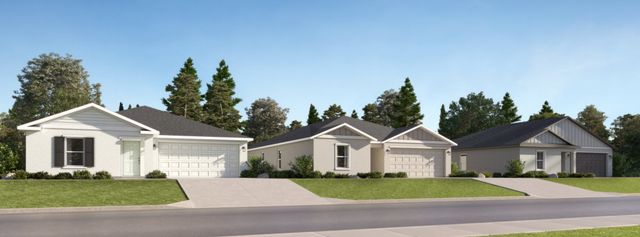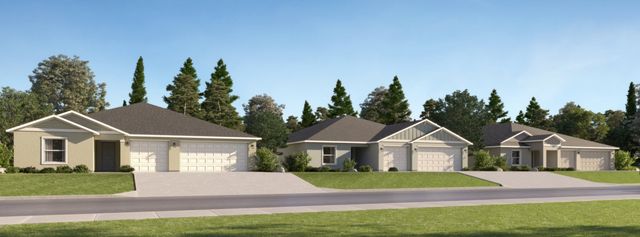Floor Plan
Reduced prices
from $398,900
Beauclair, 1462 Bellamy Drive, Kissimmee, FL 34747
3 bd · 2 ba · 1 story · 1,500 sqft
Reduced prices
from $398,900
Home Highlights
Garage
Attached Garage
Walk-In Closet
Primary Bedroom Downstairs
Utility/Laundry Room
Dining Room
Family Room
Porch
Patio
Primary Bedroom On Main
Yard
Community Pool
Playground
Plan Description
Located in the Reunion area, the Beauclair by LGI Homes is a one-story retreat with all you could ever need or want in a new-construction home. This single-family home hosts a beautiful master retreat and two spare bedrooms, along with an open-concept entertainment space. Continue reading to learn more about this incredible floor plan. Floor Plan Features:
- Open chef-ready kitchen
- Quartz countertops
- CompleteHome Plus™ package
- Private master retreat
- Two-car garage
- Professional front yard landscaping
- Covered back patio Incredible Space to Host Residents and guests will be pleased to see the Beauclair’s open-concept layout upon entering the home. The foyer leads to a chef-ready kitchen, where an array of features are presented. All new stainless steel appliances, quartz countertops and tall, upper-wood cabinetry make for a great impression! A dining room and connected family room stretch across the home to the covered back patio, providing even greater entertainment space. More Room for More Life The spacious master retreat overlooks the back yard and hosts its own walk-in closet with plenty of storage space. A full bathroom with a bathtub/shower and a double-sink vanity are also connected to the master bedroom. Two spare bedrooms and a full bathroom are located on the other side of the home. No matter how long your stay is, families and guests residing in the Beauclair have plenty of room to spread out. Included Features & Costs As part of our CompleteHome Plus™ package found only in select communities, the Beauclair floor plan is packed with an array of already-included upgrades. The chef-ready kitchen features all new appliances, including the refrigerator, stove and microwave. Along with beautiful quartz countertops, the tall, white cabinets with crown molding give the heart of the home a bright and open ambiance. Other features include soaring, nine-foot ceilings, a Wi-Fi-enabled garage door opener and elegant front yard landscaping.
Plan Details
*Pricing and availability are subject to change.- Name:
- Beauclair
- Garage spaces:
- 2
- Property status:
- Floor Plan
- Size:
- 1,500 sqft
- Stories:
- 1
- Beds:
- 3
- Baths:
- 2
Construction Details
- Builder Name:
- LGI Homes
Home Features & Finishes
- Garage/Parking:
- GarageAttached Garage
- Interior Features:
- Walk-In Closet
- Kitchen:
- Kitchen Countertop
- Laundry facilities:
- Utility/Laundry Room
- Property amenities:
- PatioYardPorch
- Rooms:
- Primary Bedroom On MainRetreat AreaDining RoomFamily RoomPrimary Bedroom Downstairs

Considering this home?
Our expert will guide your tour, in-person or virtual
Need more information?
Text or call (888) 486-2818
Reunion Village Community Details
Community Amenities
- Dining Nearby
- Playground
- Fitness Center/Exercise Area
- Tennis Courts
- Gated Community
- Community Pool
- Basketball Court
- Splash Pad
- Lazy River
- Exercise Lawn
- Pickleball Court
- Shopping Nearby
Neighborhood Details
Kissimmee, Florida
Osceola County 34747
Schools in Osceola County School District
GreatSchools’ Summary Rating calculation is based on 4 of the school’s themed ratings, including test scores, student/academic progress, college readiness, and equity. This information should only be used as a reference. NewHomesMate is not affiliated with GreatSchools and does not endorse or guarantee this information. Please reach out to schools directly to verify all information and enrollment eligibility. Data provided by GreatSchools.org © 2024
Average Home Price in 34747
Getting Around
Air Quality
Taxes & HOA
- Tax Year:
- 2023
- Tax Rate:
- 1.4%
- HOA fee:
- $536/monthly
- HOA fee requirement:
- Mandatory
