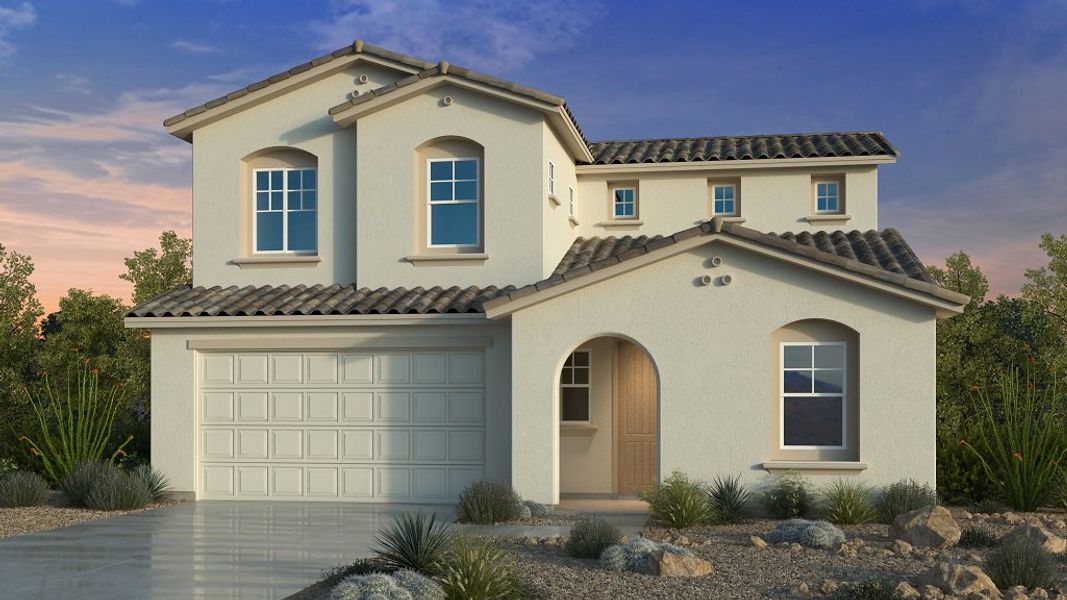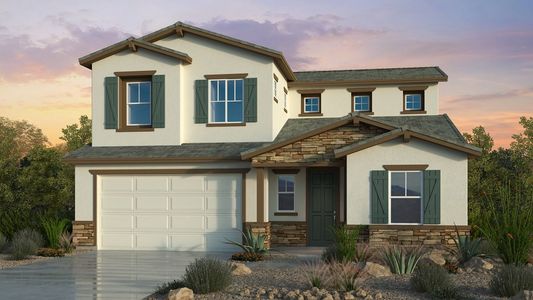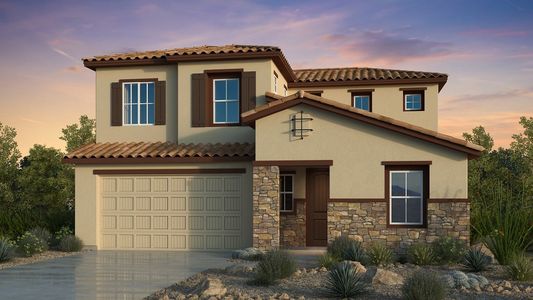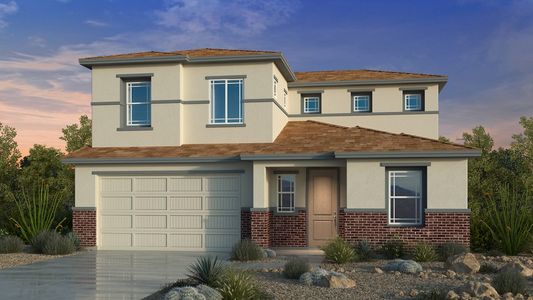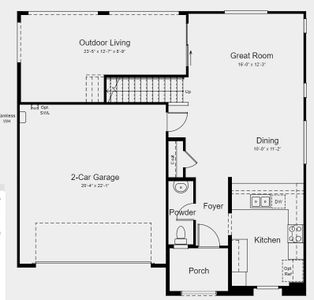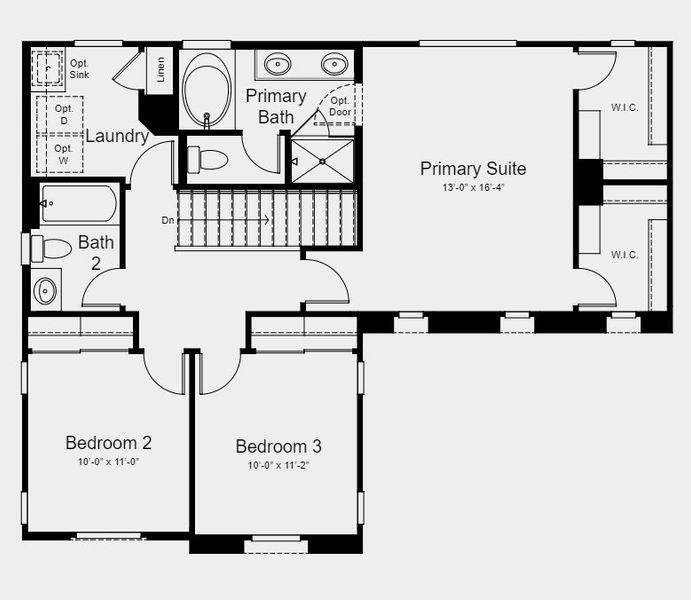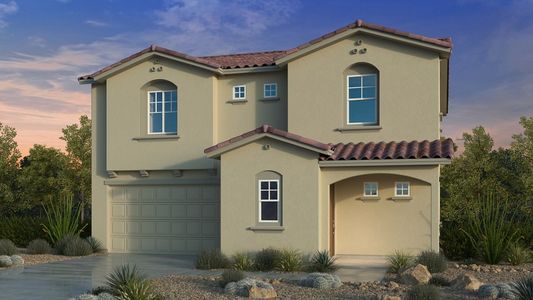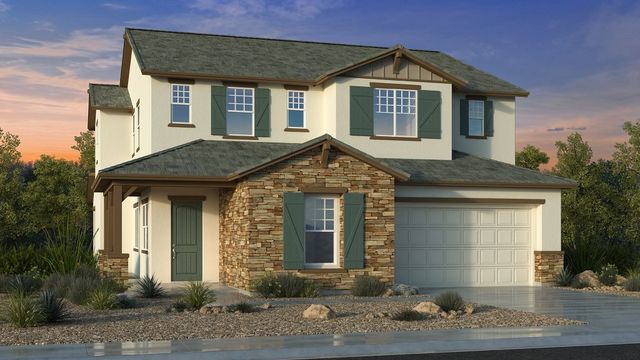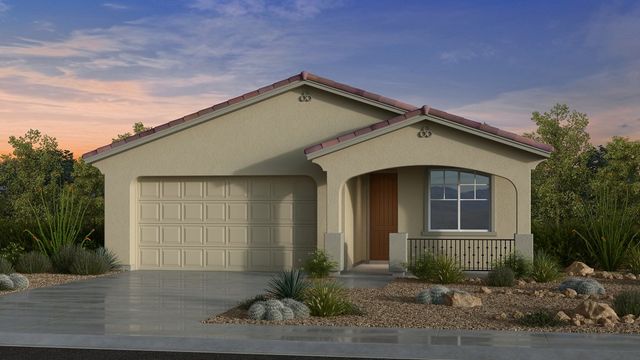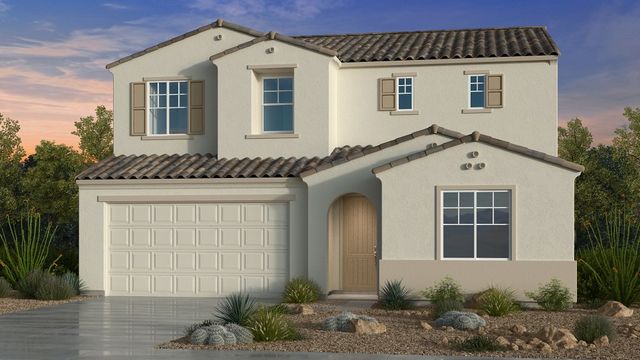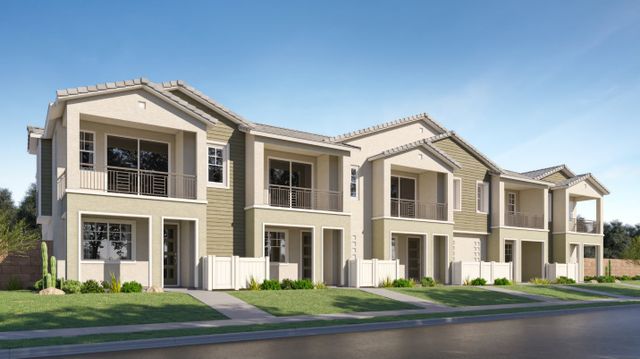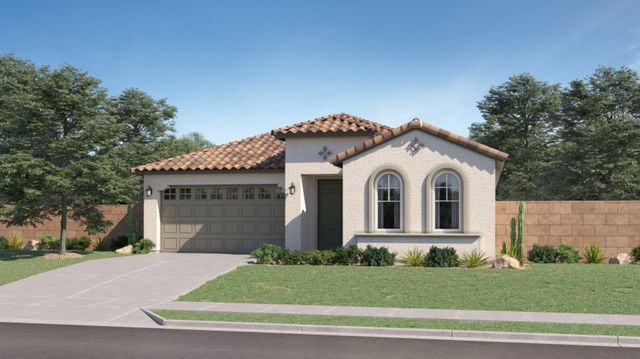Floor Plan
Lowered rates
Flex cash
from $464,990
Pearl, 3833 S Daisy, Mesa, AZ 85212
3 bd · 2.5 ba · 2 stories · 1,630 sqft
Lowered rates
Flex cash
from $464,990
Home Highlights
Garage
Attached Garage
Walk-In Closet
Utility/Laundry Room
Dining Room
Family Room
Porch
Office/Study
Kitchen
Primary Bedroom Upstairs
Community Pool
Playground
Club House
Plan Description
The Pearl floor plan is an open and bright space perfect for any lifestyle, whether you love to entertain, stay in and relax, or both! Enter through the lovely front porch to the foyer with a powder room, coat closet, and 2-car garage off to one side. Head through the foyer to discover the gourmet kitchen that opens beautifully to the dining room, great room, and outdoor living space. Head upstairs next, where you’ll find 2 additional bedrooms, a bathroom, an ultra-convenient laundry room, and of course, a grand primary suite, a spa-like oasis complete with a primary bathroom and dual walk-in closets.
Plan Details
*Pricing and availability are subject to change.- Name:
- Pearl
- Garage spaces:
- 2
- Property status:
- Floor Plan
- Size:
- 1,630 sqft
- Stories:
- 2
- Beds:
- 3
- Baths:
- 2.5
Construction Details
- Builder Name:
- Taylor Morrison
Home Features & Finishes
- Garage/Parking:
- GarageAttached Garage
- Interior Features:
- Walk-In Closet
- Laundry facilities:
- Laundry Facilities On Upper LevelUtility/Laundry Room
- Property amenities:
- Porch
- Rooms:
- KitchenOffice/StudyGuest RoomDining RoomFamily RoomPrimary Bedroom Upstairs

Considering this home?
Our expert will guide your tour, in-person or virtual
Need more information?
Text or call (888) 486-2818
Hawes Crossing Venture I Collection Community Details
Community Amenities
- Dining Nearby
- Dog Park
- Playground
- Fitness Center/Exercise Area
- Club House
- Sport Court
- Community Pool
- Basketball Court
- Walking, Jogging, Hike Or Bike Trails
- Pickleball Court
- Entertainment
- Master Planned
- Shopping Nearby
Neighborhood Details
Mesa, Arizona
Maricopa County 85212
Schools in Gilbert Unified District
GreatSchools’ Summary Rating calculation is based on 4 of the school’s themed ratings, including test scores, student/academic progress, college readiness, and equity. This information should only be used as a reference. NewHomesMate is not affiliated with GreatSchools and does not endorse or guarantee this information. Please reach out to schools directly to verify all information and enrollment eligibility. Data provided by GreatSchools.org © 2024
Average Home Price in 85212
Getting Around
Air Quality
Taxes & HOA
- Tax Year:
- 2024
- Tax Rate:
- 0.8%
- HOA Name:
- Hawes Crossing Villa
- HOA fee:
- $129/monthly
- HOA fee requirement:
- Mandatory
