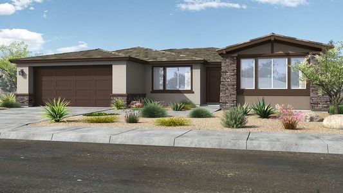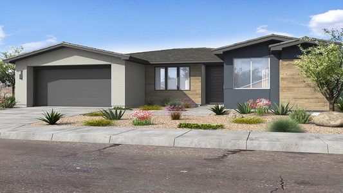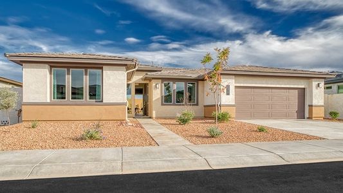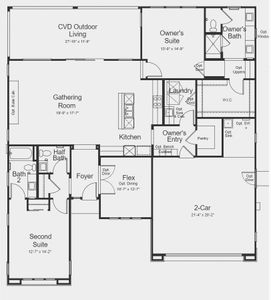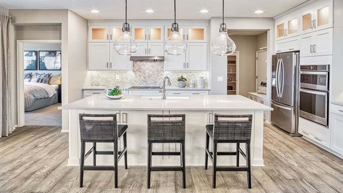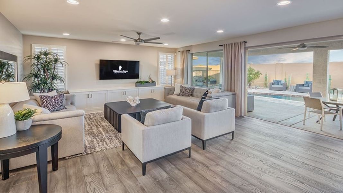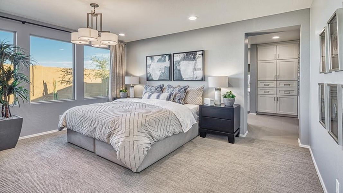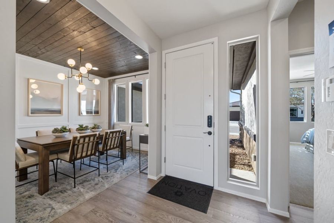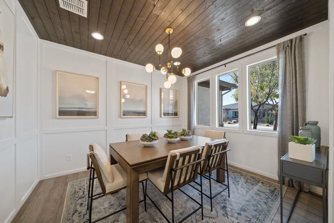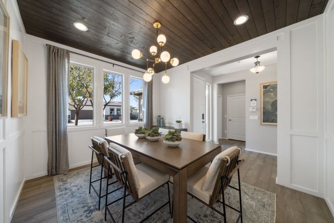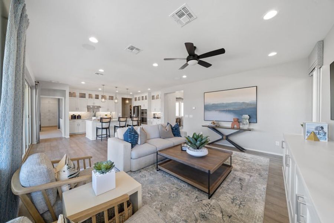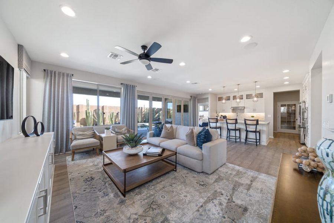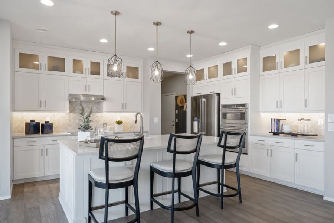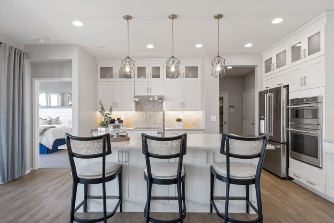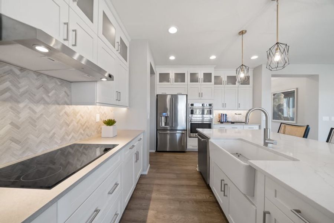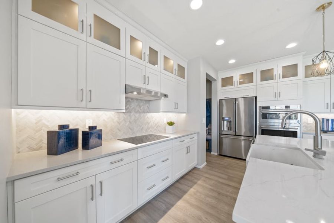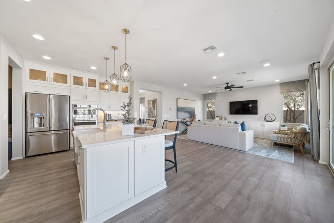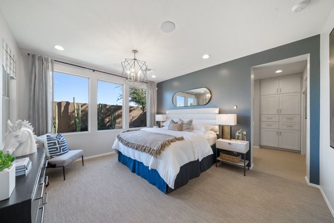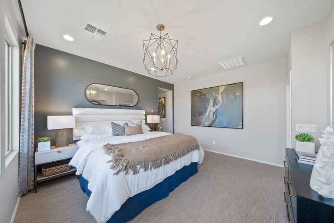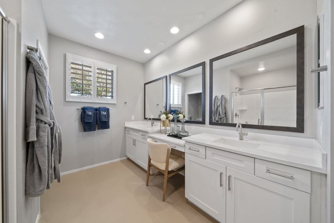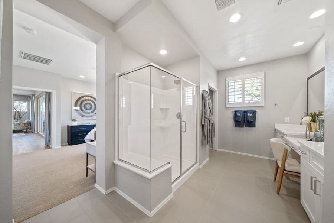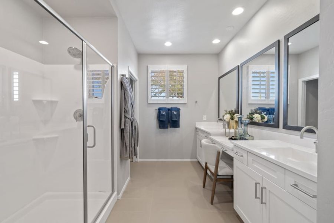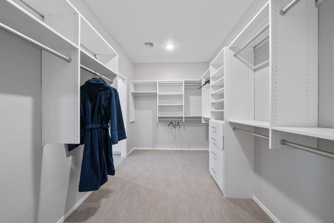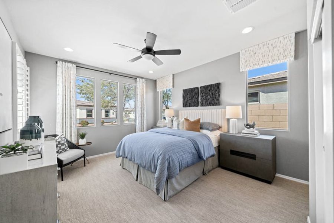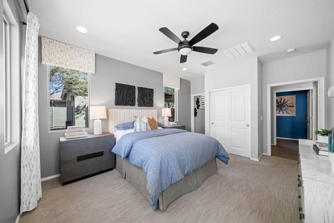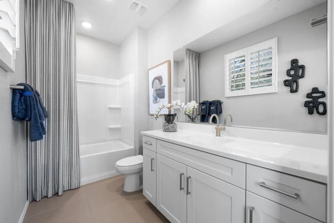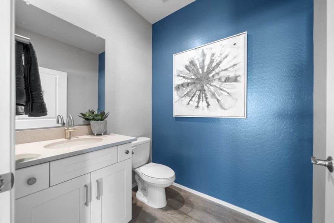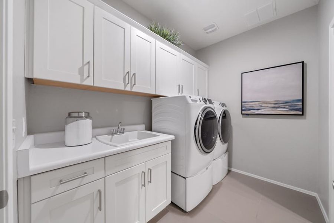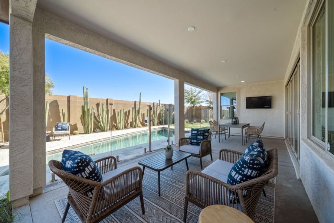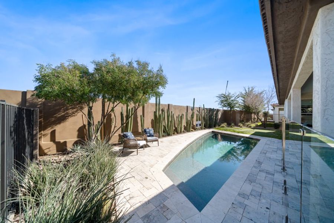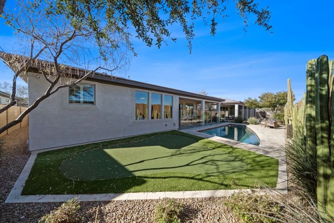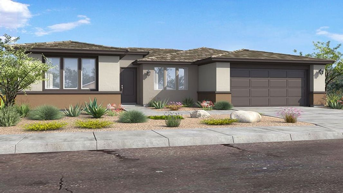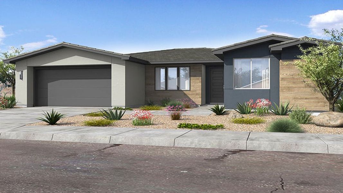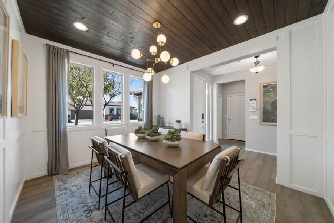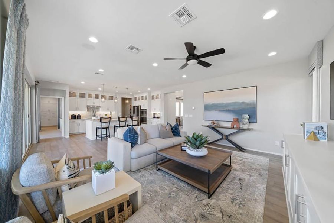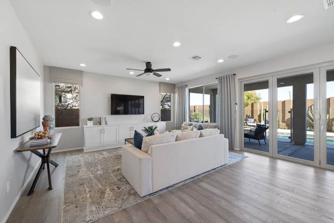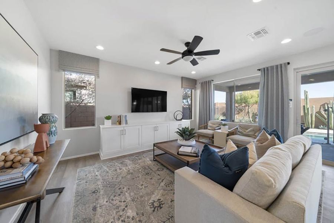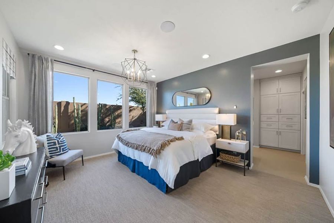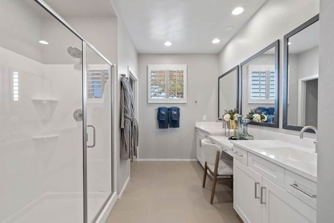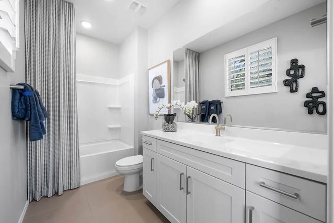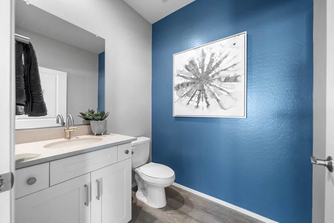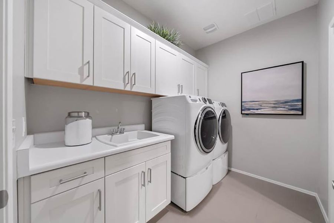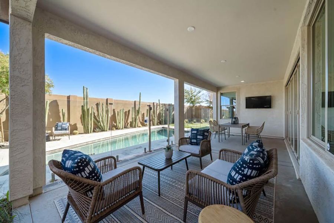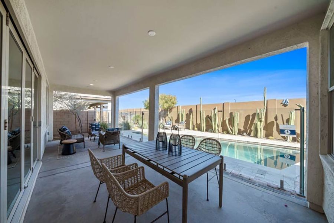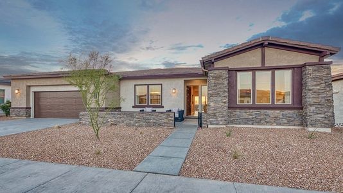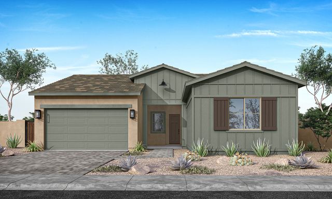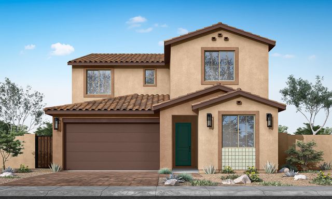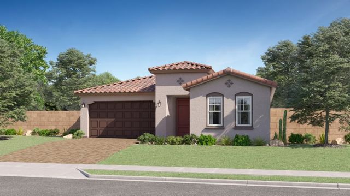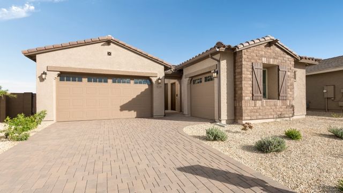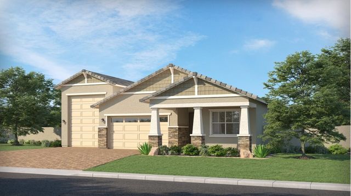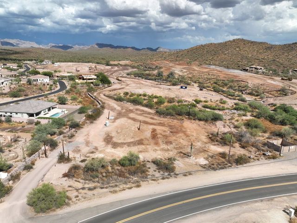Floor Plan
Lowered rates
Flex cash
from $455,990
Sedona, 39730 North Collins Lane, Queen Creek, AZ 85140
2 bd · 2.5 ba · 1 story · 1,811 sqft
Lowered rates
Flex cash
from $455,990
Home Highlights
- 55+ Community
Garage
Attached Garage
Walk-In Closet
Primary Bedroom Downstairs
Utility/Laundry Room
Dining Room
Family Room
Primary Bedroom On Main
Office/Study
Community Pool
Flex Room
Club House
Plan Description
Located in 55+ active lifestyle community Ovation at Meridian, the Sedona floor plan is a stunning single-story floor plan with 1,811 sq. ft., 2 bedrooms, 2.5 bathrooms, and a 2-car garage. This floor plan is an Inspiration Series floor plan. The foyer opens up to a flex room on one side and second suite on the other. The open great room and kitchen make it ideal for having guests over, or cooking dinner without missing the big game. The primary suite has an ensuite bathroom with double sinks and a large walk-in closet. Structural options include a couple alternate primary bathrooms to choose from, 12' slide door, 15' multi-slide door, and 15' panoramic door.
Plan Details
*Pricing and availability are subject to change.- Name:
- Sedona
- Garage spaces:
- 2
- Property status:
- Floor Plan
- Size:
- 1,811 sqft
- Stories:
- 1
- Beds:
- 2
- Baths:
- 2.5
Construction Details
- Builder Name:
- Taylor Morrison
Home Features & Finishes
- Garage/Parking:
- GarageAttached Garage
- Interior Features:
- Walk-In Closet
- Laundry facilities:
- Utility/Laundry Room
- Property amenities:
- Basement
- Rooms:
- Flex RoomPrimary Bedroom On MainOffice/StudyGuest RoomDining RoomFamily RoomPrimary Bedroom Downstairs

Considering this home?
Our expert will guide your tour, in-person or virtual
Need more information?
Text or call (888) 486-2818
Ovation at Meridian 55+ Community Details
Community Amenities
- Dining Nearby
- Dog Park
- Fitness Center/Exercise Area
- Club House
- Golf Course
- Tennis Courts
- Gated Community
- Community Pool
- Park Nearby
- Amenity Center
- BBQ Area
- Community Lounge
- Spa Zone
- Yoga Zone
- Cabana
- Bocce Field
- Walking, Jogging, Hike Or Bike Trails
- Resort-Style Pool
- Party Room / Ballroom
- Event Lawn
- Pavilion
- Fire Pit
- Pickleball Court
- Entertainment
- Shopping Nearby
Neighborhood Details
Queen Creek, Arizona
Pinal County 85140
Schools in J. O. Combs Unified School District
GreatSchools’ Summary Rating calculation is based on 4 of the school’s themed ratings, including test scores, student/academic progress, college readiness, and equity. This information should only be used as a reference. NewHomesMate is not affiliated with GreatSchools and does not endorse or guarantee this information. Please reach out to schools directly to verify all information and enrollment eligibility. Data provided by GreatSchools.org © 2024
Average Home Price in 85140
Getting Around
Air Quality
Noise Level
87
50Calm100
A Soundscore™ rating is a number between 50 (very loud) and 100 (very quiet) that tells you how loud a location is due to environmental noise.
Taxes & HOA
- Tax Year:
- 2023
- HOA Name:
- Associated Asset Mgm
- HOA fee:
- $225/monthly
- HOA fee requirement:
- Mandatory

