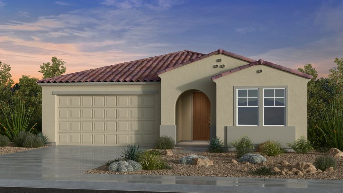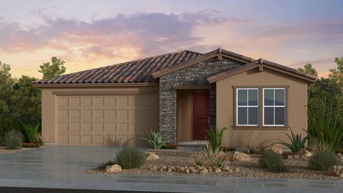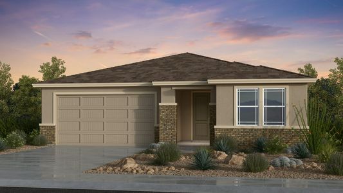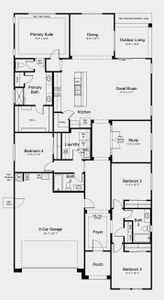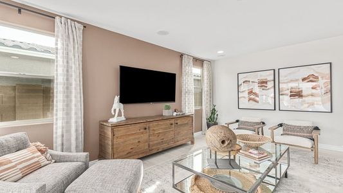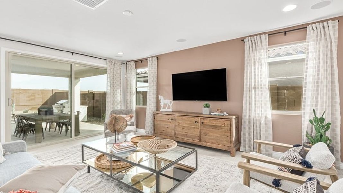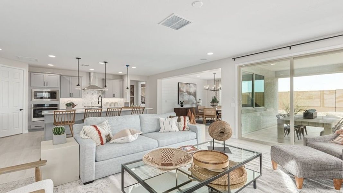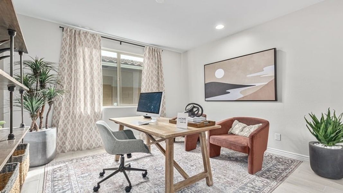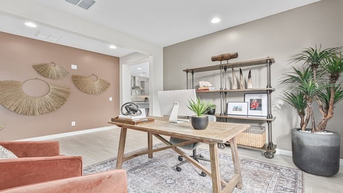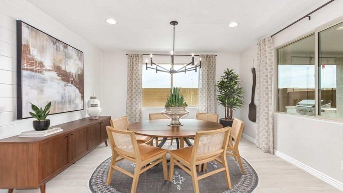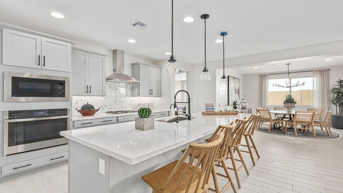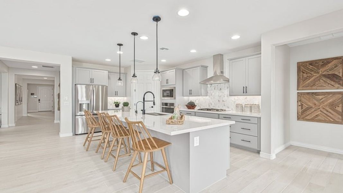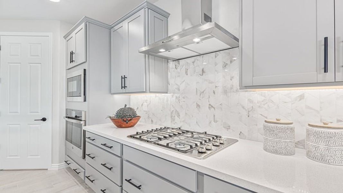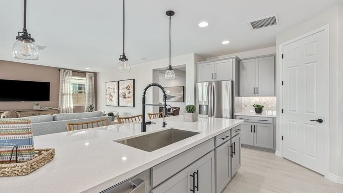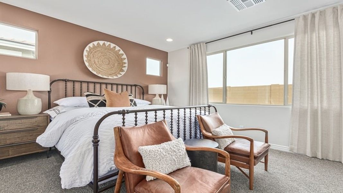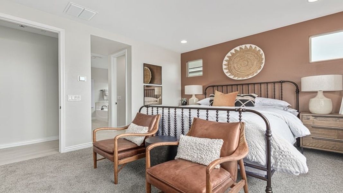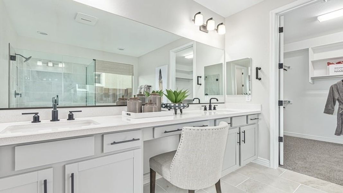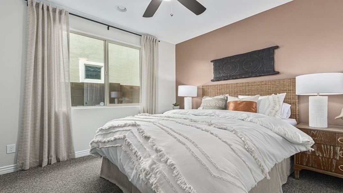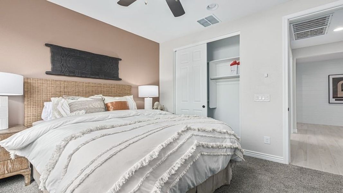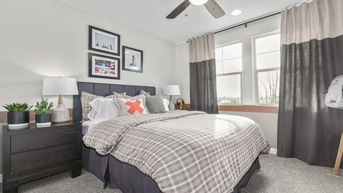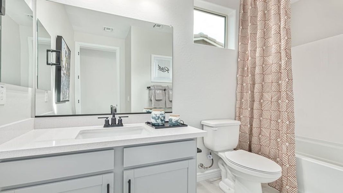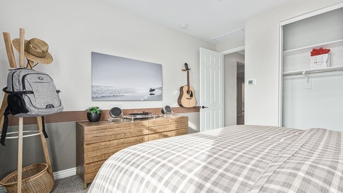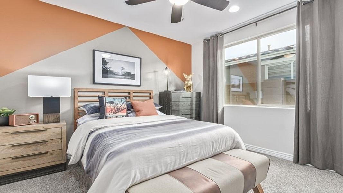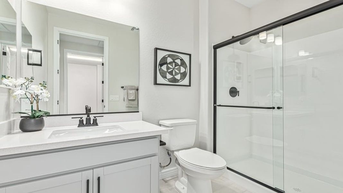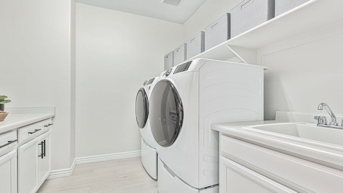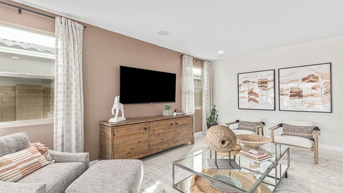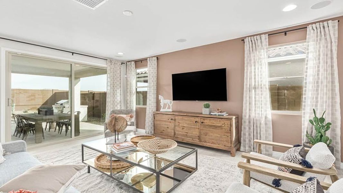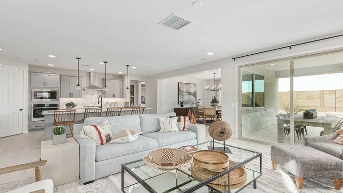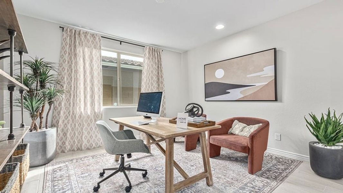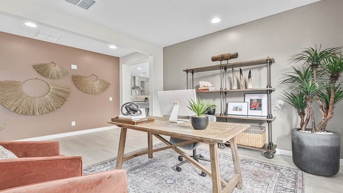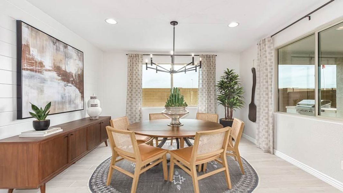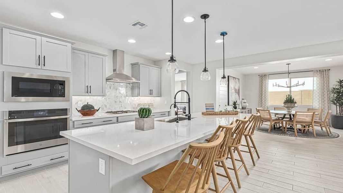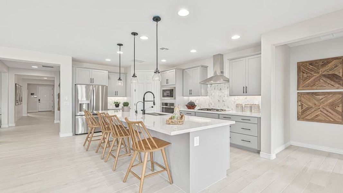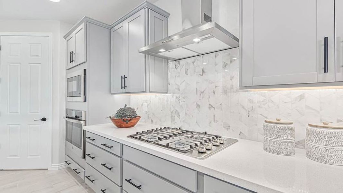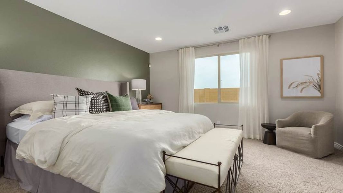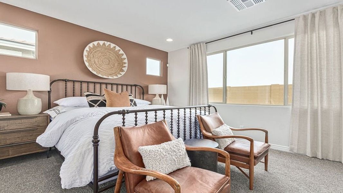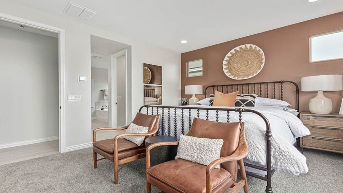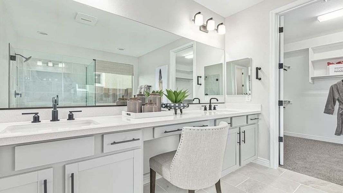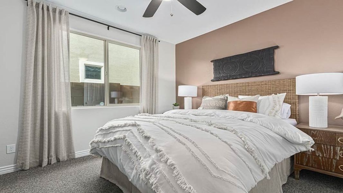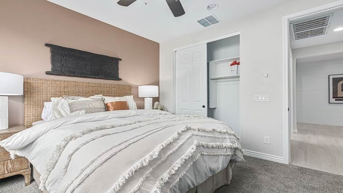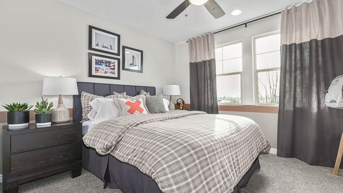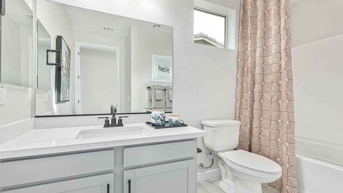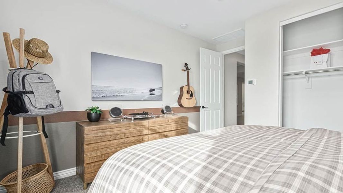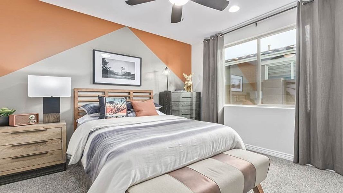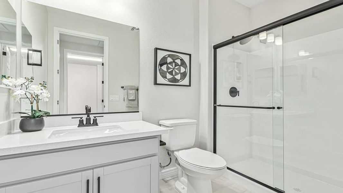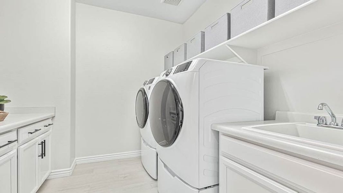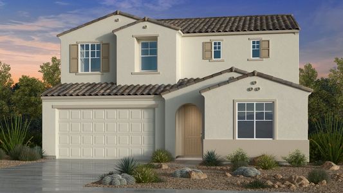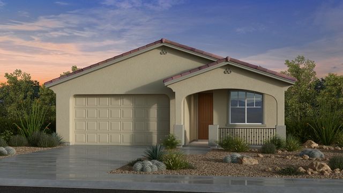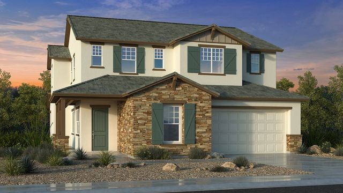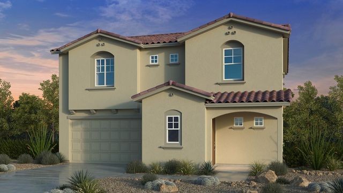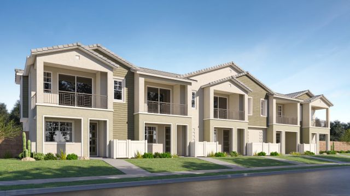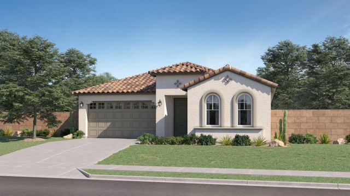Floor Plan
Lowered rates
Flex cash
from $572,990
Hudson, 7911 E Raleigh Ave., Mesa, AZ 85212
3 bd · 3 ba · 1 story · 2,341 sqft
Lowered rates
Flex cash
from $572,990
Home Highlights
Garage
Attached Garage
Walk-In Closet
Primary Bedroom Downstairs
Utility/Laundry Room
Dining Room
Family Room
Porch
Patio
Primary Bedroom On Main
Office/Study
Fireplace
Living Room
Kitchen
Ceiling-High
Plan Description
The Hudson is a 1-story floor plan that comes standard with 2,341 sq. ft., 4 bedrooms, 3 bathrooms, 2.5-car garage, and a study. The largest of the single-story floor plans, this home is sure to please. The foyer brings you down a hallway which has 3 of the bedrooms and a study off it. With optional double doors to the study, working from home will be a dream. As you continue through the home, you are taken to the spacious, open-concept kitchen, dining, and great room area. Enjoy the beautiful Arizona weather from your private outdoor living area. The primary suite has a private bathroom with double sinks and a walk-in closet, and will be the perfect retreat.
Plan Details
*Pricing and availability are subject to change.- Name:
- Hudson
- Garage spaces:
- 2.5
- Property status:
- Floor Plan
- Size:
- 2,341 sqft
- Stories:
- 1
- Beds:
- 3
- Baths:
- 3
Construction Details
- Builder Name:
- Taylor Morrison
Home Features & Finishes
- Appliances:
- Water Softener
- Garage/Parking:
- GarageAttached Garage
- Interior Features:
- Ceiling-HighWalk-In Closet
- Kitchen:
- Gas Cooktop
- Laundry facilities:
- Utility/Laundry Room
- Property amenities:
- BasementOutdoor LivingPatioFireplaceSmart Home SystemPorch
- Rooms:
- Flex RoomPrimary Bedroom On MainKitchenOffice/StudyGuest RoomDining RoomFamily RoomLiving RoomPrimary Bedroom Downstairs

Considering this home?
Our expert will guide your tour, in-person or virtual
Need more information?
Text or call (888) 486-2818
Hawes Crossing Encore Collection Community Details
Community Amenities
- Dining Nearby
- Dog Park
- Playground
- Fitness Center/Exercise Area
- Club House
- Community Pool
- Park Nearby
- Basketball Court
- Shopping Mall Nearby
- Walking, Jogging, Hike Or Bike Trails
- Pickleball Court
- Entertainment
- Master Planned
- Shopping Nearby
Neighborhood Details
Mesa, Arizona
Maricopa County 85212
Schools in Gilbert Unified District
GreatSchools’ Summary Rating calculation is based on 4 of the school’s themed ratings, including test scores, student/academic progress, college readiness, and equity. This information should only be used as a reference. NewHomesMate is not affiliated with GreatSchools and does not endorse or guarantee this information. Please reach out to schools directly to verify all information and enrollment eligibility. Data provided by GreatSchools.org © 2024
Average Home Price in 85212
Getting Around
Air Quality
Taxes & HOA
- Tax Year:
- 2024
- Tax Rate:
- 0.8%
- HOA Name:
- Hawes Crossing Villa
- HOA fee:
- $129/monthly
- HOA fee requirement:
- Mandatory
