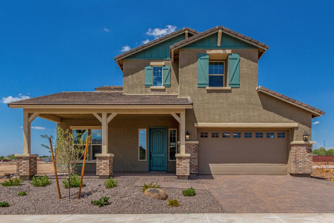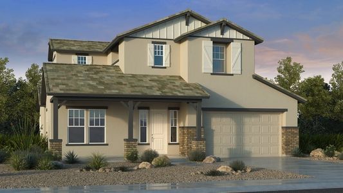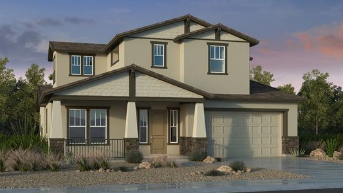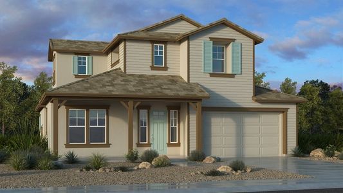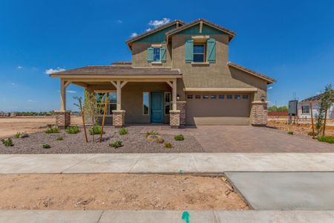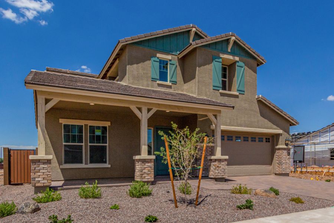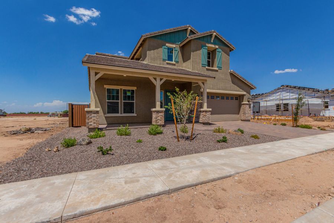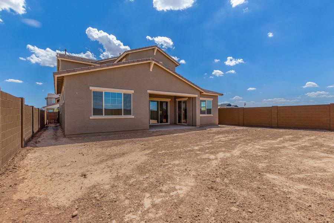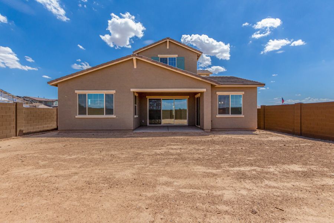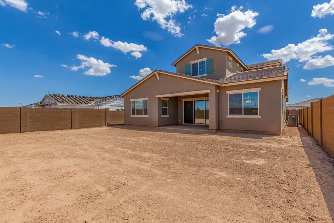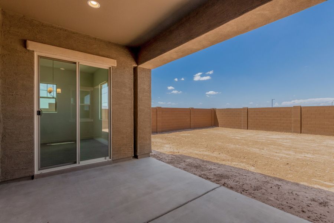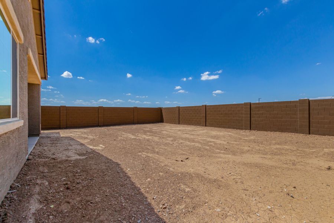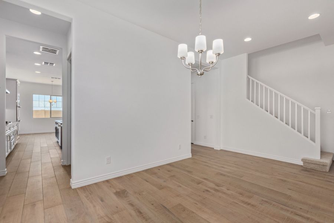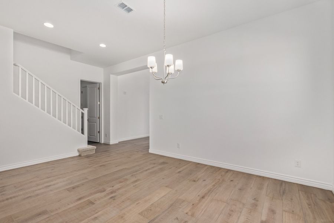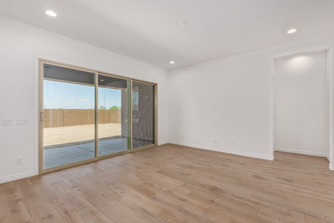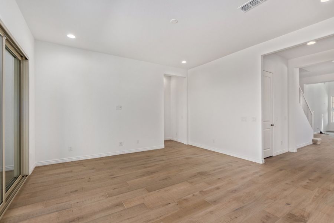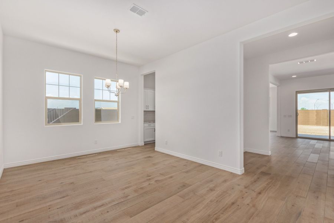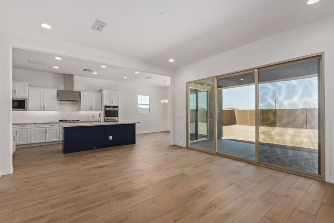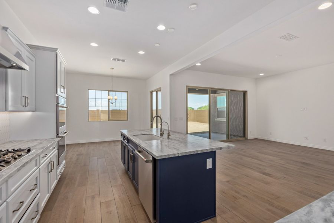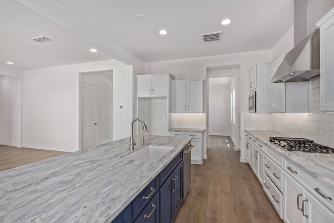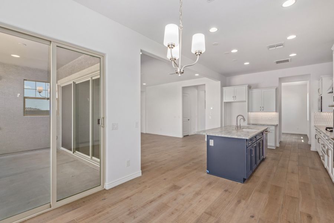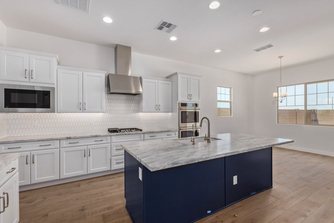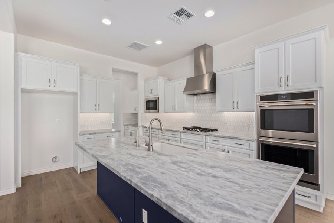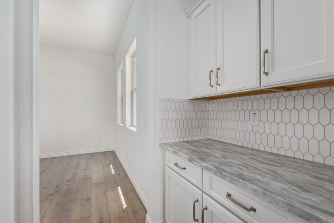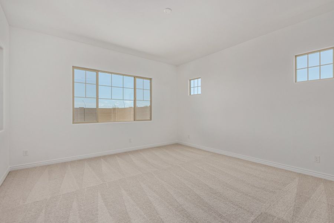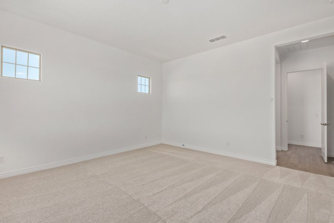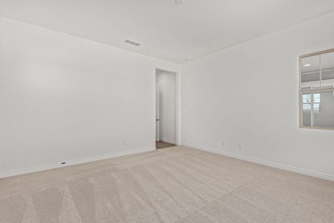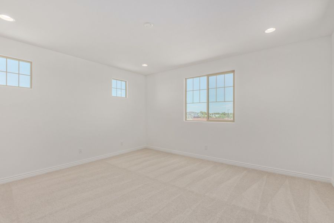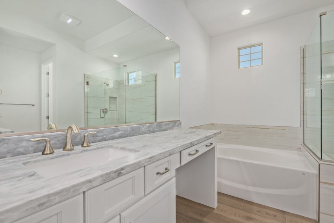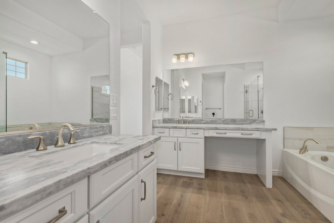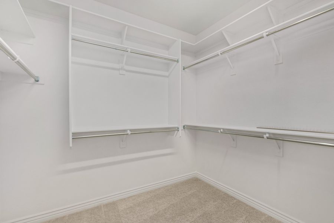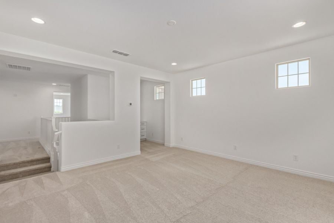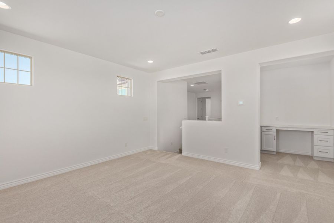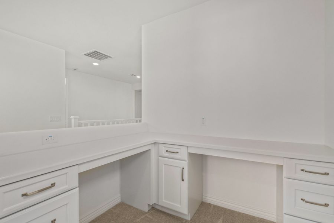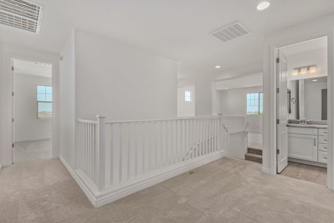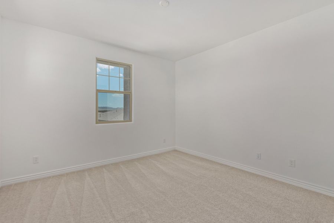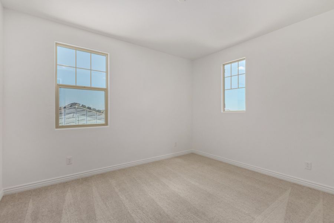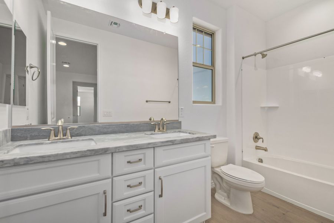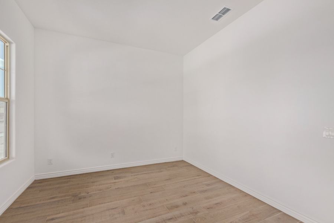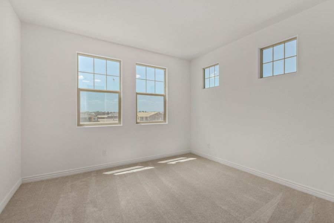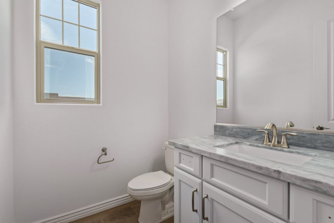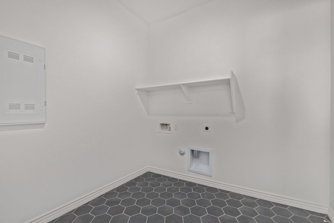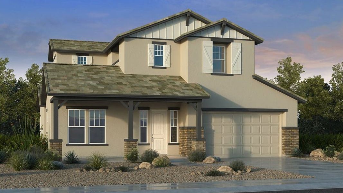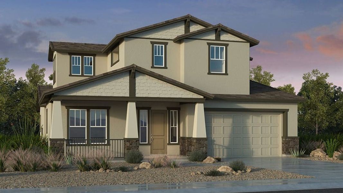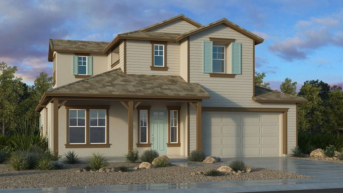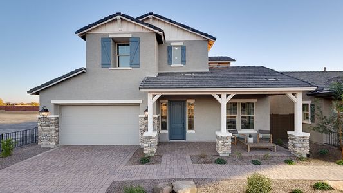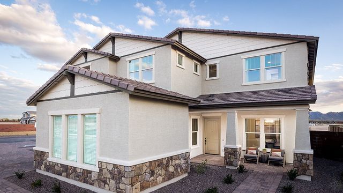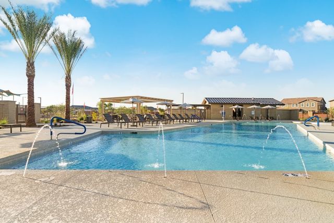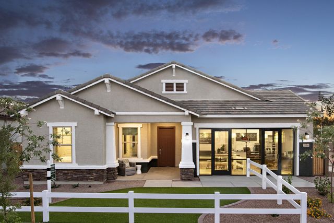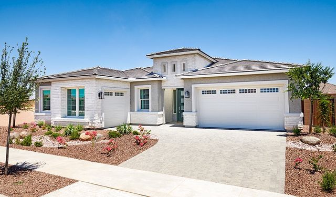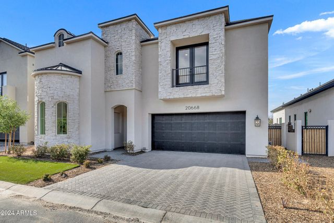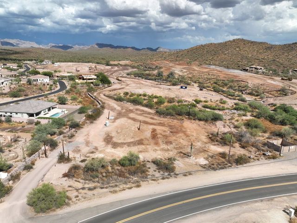Floor Plan
Lowered rates
Flex cash
from $664,990
Rockford, 20565 E. Via Del Jardin, Queen Creek, AZ 85142
4 bd · 2 ba · 2 stories · 3,325 sqft
Lowered rates
Flex cash
from $664,990
Home Highlights
Garage
Attached Garage
Walk-In Closet
Utility/Laundry Room
Dining Room
Family Room
Porch
Patio
Office/Study
Living Room
Game Room
Primary Bedroom Upstairs
Loft
Community Pool
Playground
Plan Description
The Rockford is a 2-story floor plan that comes standard with 3,325 sq. ft., 4 bedrooms, 2.5 bathrooms, 3-car tandem garage, formal dining room, study, loft, and game room. This beautiful home may be perfect for your next move. The first floor is where you will find all the common living spaces. The study is at the front of the house, which will provide natural light for you to work in. The kitchen, dining, and great room is all open, so invite your friends and family over for entertaining. You will have the perfect space for it. The primary bedroom is downstairs and the 3 secondary bedrooms are upstairs. There is also a loft and game room upstairs, which will make for the perfect play area, study, or secondary living area. The primary suite has split dual vanities, a split tub and shower, and a roomy walk-in closet. Get ready to live your best life!
Plan Details
*Pricing and availability are subject to change.- Name:
- Rockford
- Garage spaces:
- 2
- Property status:
- Floor Plan
- Size:
- 3,325 sqft
- Stories:
- 2
- Beds:
- 4
- Baths:
- 2
Construction Details
- Builder Name:
- Taylor Morrison
Home Features & Finishes
- Garage/Parking:
- GarageAttached Garage
- Interior Features:
- Walk-In ClosetLoft
- Laundry facilities:
- Utility/Laundry Room
- Property amenities:
- PatioPorch
- Rooms:
- Game RoomOffice/StudyGuest RoomDining RoomFamily RoomLiving RoomPrimary Bedroom Upstairs

Considering this home?
Our expert will guide your tour, in-person or virtual
Need more information?
Text or call (888) 486-2818
Ellsworth Ranch Landmark Collection Community Details
Community Amenities
- Dining Nearby
- Playground
- Fitness Center/Exercise Area
- Club House
- Community Pool
- Park Nearby
- Basketball Court
- Shopping Mall Nearby
- Walking, Jogging, Hike Or Bike Trails
- Amphitheater
- Pickleball Court
- Pocket Park
- Entertainment
- Master Planned
- Shopping Nearby
Neighborhood Details
Queen Creek, Arizona
Maricopa County 85142
Schools in Queen Creek Unified District
GreatSchools’ Summary Rating calculation is based on 4 of the school’s themed ratings, including test scores, student/academic progress, college readiness, and equity. This information should only be used as a reference. NewHomesMate is not affiliated with GreatSchools and does not endorse or guarantee this information. Please reach out to schools directly to verify all information and enrollment eligibility. Data provided by GreatSchools.org © 2024
Average Home Price in 85142
Getting Around
Air Quality
Noise Level
81
50Calm100
A Soundscore™ rating is a number between 50 (very loud) and 100 (very quiet) that tells you how loud a location is due to environmental noise.
Taxes & HOA
- Tax Year:
- 2022
- Tax Rate:
- 0.47%
- HOA Name:
- AAM
- HOA fee:
- $150/monthly
- HOA fee requirement:
- Mandatory
