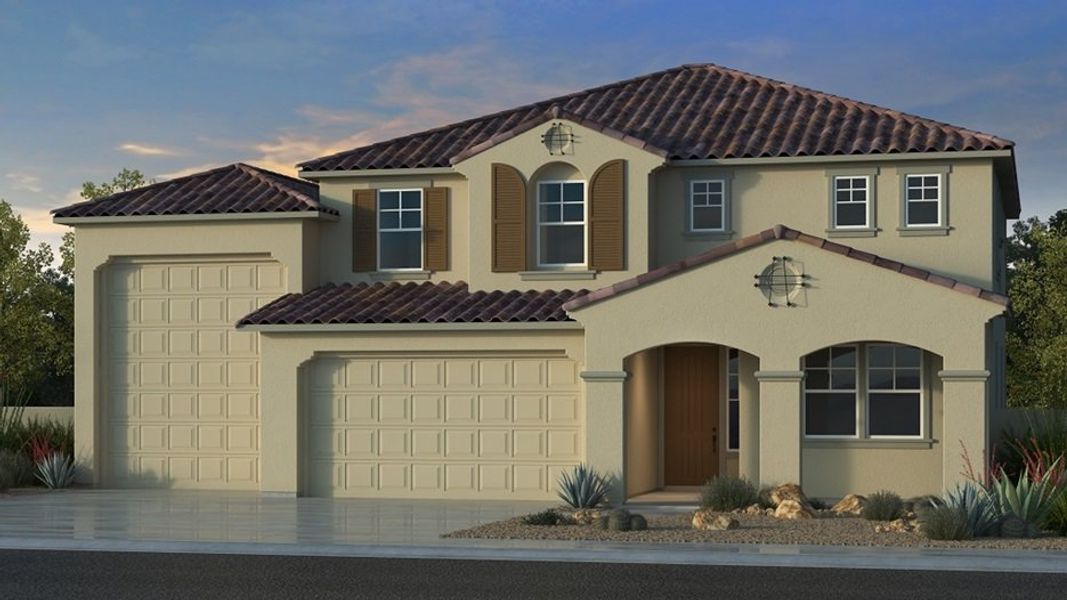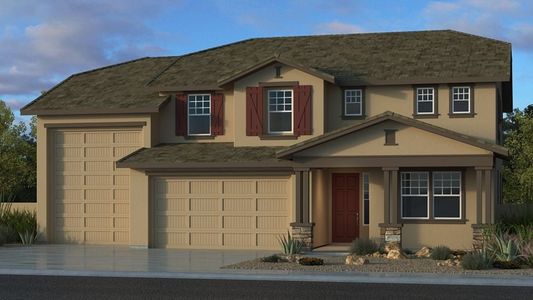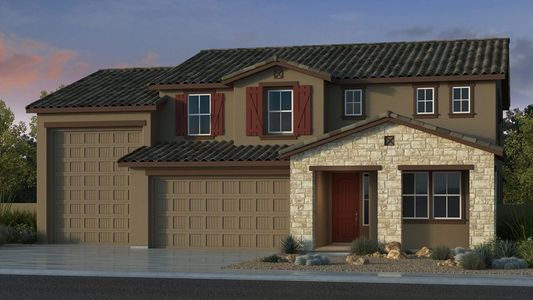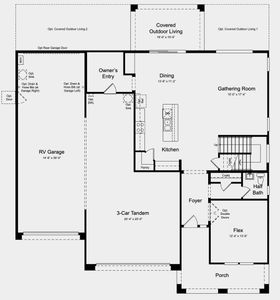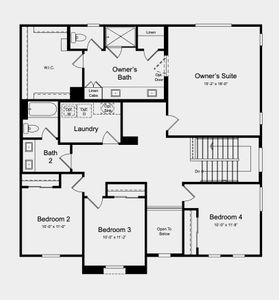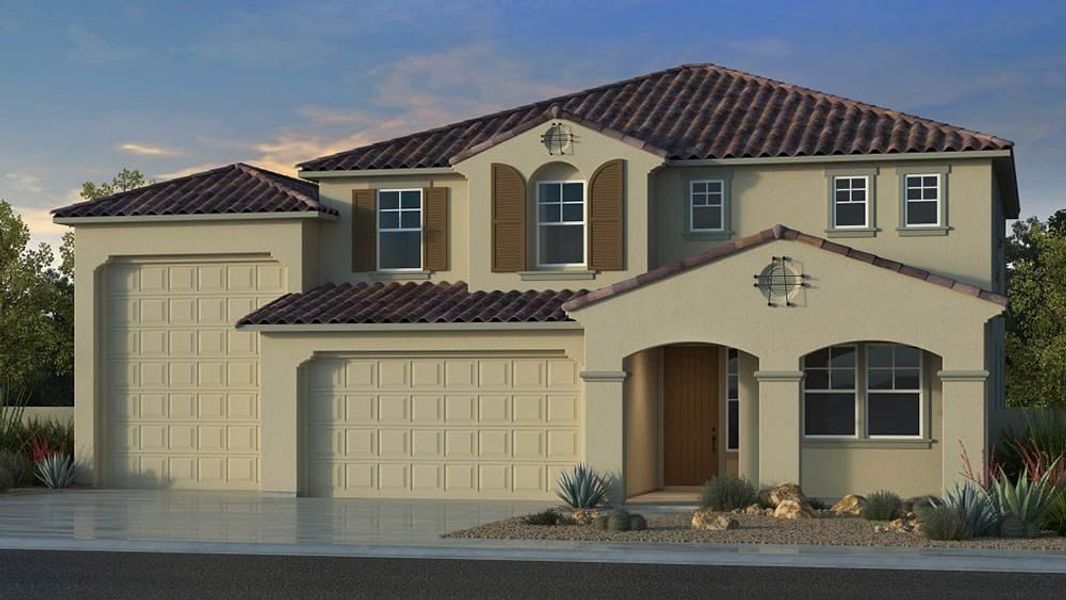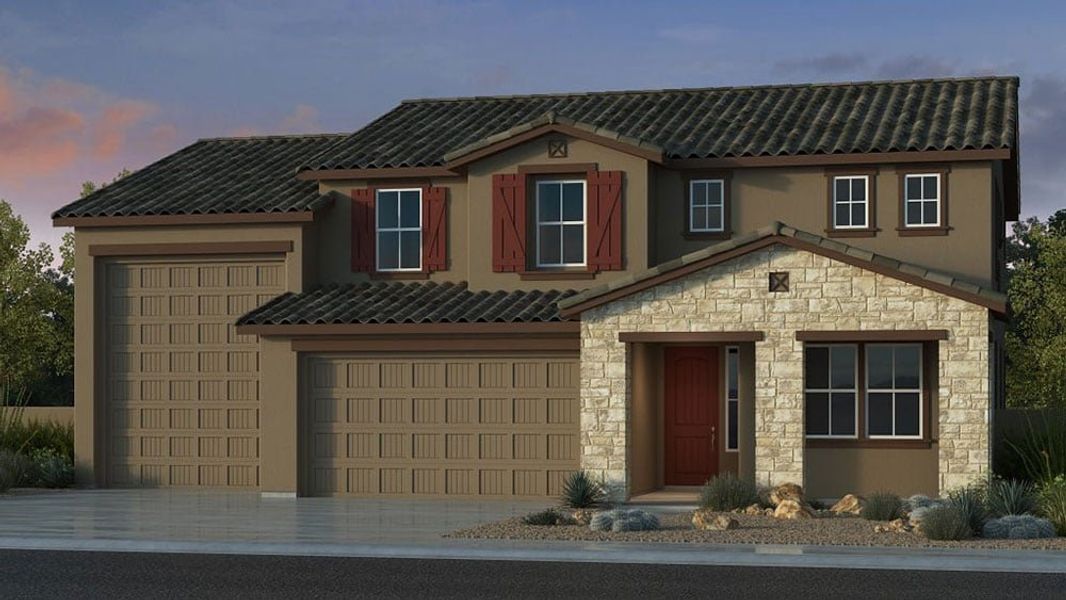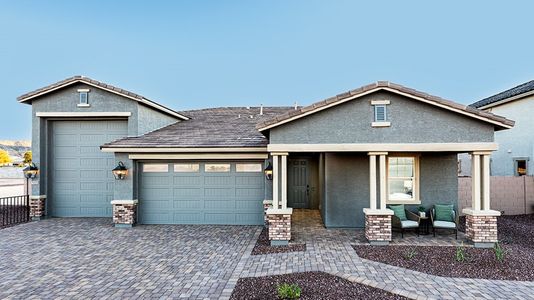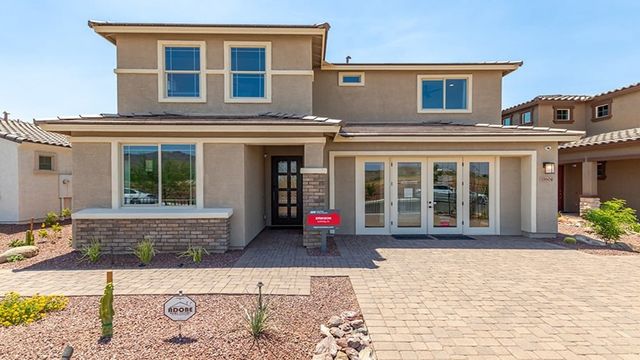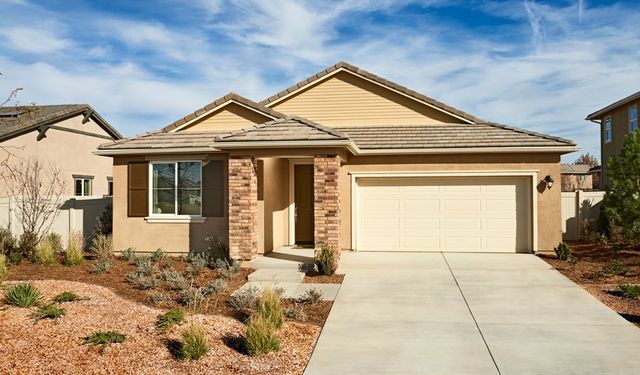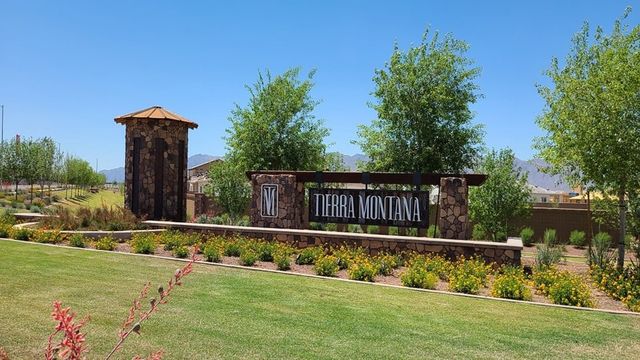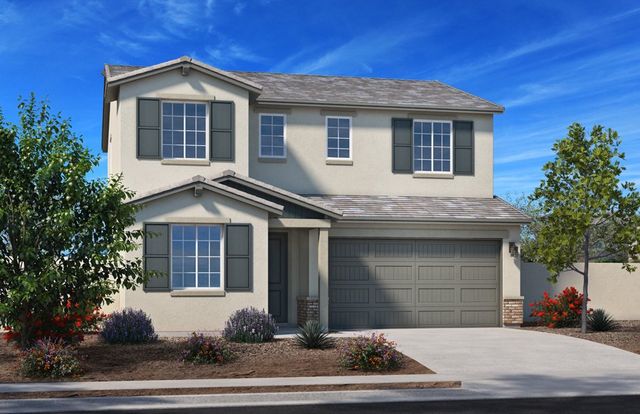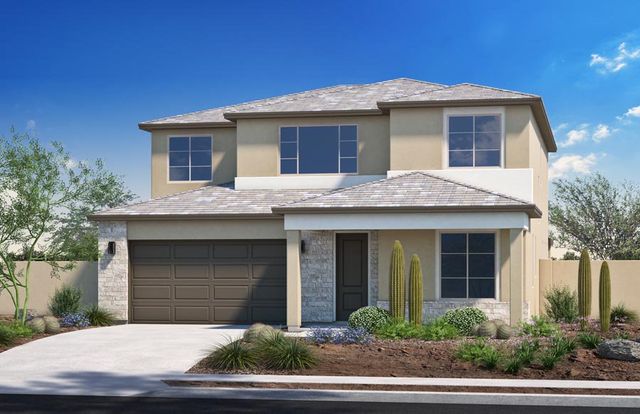Floor Plan
Final Opportunity
Lowered rates
Flex cash
from $596,990
55-RV3, 5209 W Top Hand Trail, Phoenix, AZ 85339
4 bd · 2 ba · 2 stories · 2,635 sqft
Lowered rates
Flex cash
from $596,990
Home Highlights
Garage
Attached Garage
Walk-In Closet
Utility/Laundry Room
Dining Room
Family Room
Porch
Primary Bedroom Upstairs
Flex Room
Playground
Plan Description
The 55-RV3 floor plan is a two-story floor plan that comes standard with 2,635 sq. ft., 4 bedrooms, 2.5 bathrooms, a 3-car tandem garage, an RV garage, and a flex room. This gorgeous home has all bedrooms upstairs, which provides privacy for you, your family members, and guests. The open gathering room, casual dining, and kitchen area is spacious and has an outdoor living area right off it to provide wonderful indoor/outdoor livability. The owner's suite has a large walk-in closet and double sinks. We think you are going to love it here.
Plan Details
*Pricing and availability are subject to change.- Name:
- 55-RV3
- Garage spaces:
- 3
- Property status:
- Floor Plan
- Size:
- 2,635 sqft
- Stories:
- 2
- Beds:
- 4
- Baths:
- 2
Construction Details
- Builder Name:
- Taylor Morrison
Home Features & Finishes
- Garage/Parking:
- GarageAttached Garage
- Interior Features:
- Walk-In Closet
- Kitchen:
- Gas Cooktop
- Laundry facilities:
- Stackable Washer/DryerUtility/Laundry Room
- Property amenities:
- Porch
- Rooms:
- Flex RoomGuest RoomDining RoomFamily RoomPrimary Bedroom Upstairs

Considering this home?
Our expert will guide your tour, in-person or virtual
Need more information?
Text or call (888) 486-2818
Utility Information
- Utilities:
- Natural Gas Available, Natural Gas on Property
Tierra Montana Fiesta Collection Community Details
Community Amenities
- Dining Nearby
- Playground
- Park Nearby
- Golf Club
- Open Greenspace
- Walking, Jogging, Hike Or Bike Trails
- Entertainment
- Master Planned
- Shopping Nearby
Neighborhood Details
Phoenix, Arizona
Maricopa County 85339
Schools in Phoenix Union High School District
GreatSchools’ Summary Rating calculation is based on 4 of the school’s themed ratings, including test scores, student/academic progress, college readiness, and equity. This information should only be used as a reference. NewHomesMate is not affiliated with GreatSchools and does not endorse or guarantee this information. Please reach out to schools directly to verify all information and enrollment eligibility. Data provided by GreatSchools.org © 2024
Average Home Price in 85339
Getting Around
Air Quality
Taxes & HOA
- Tax Year:
- 2024
- Tax Rate:
- 0.47%
- HOA Name:
- Tierra Montana Assoc
- HOA fee:
- $109/monthly
- HOA fee requirement:
- Mandatory
