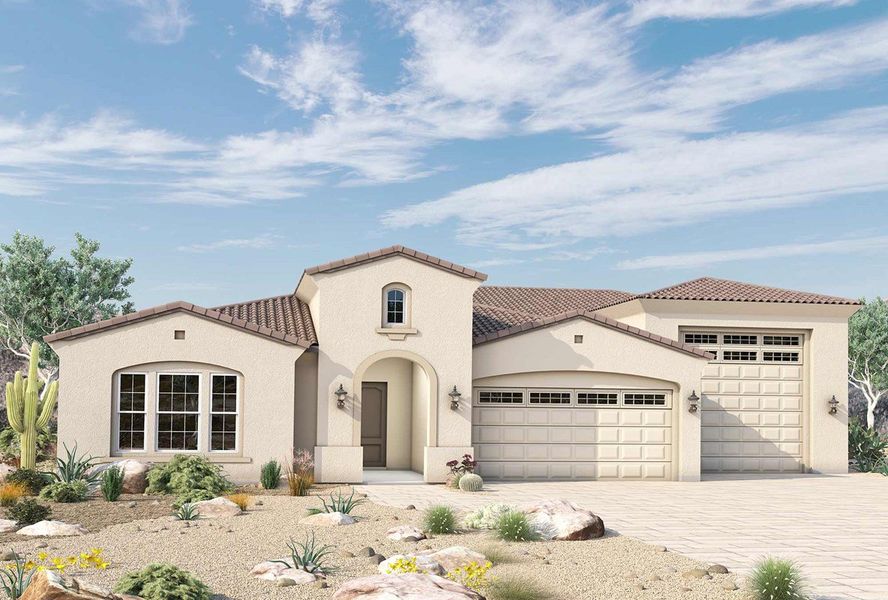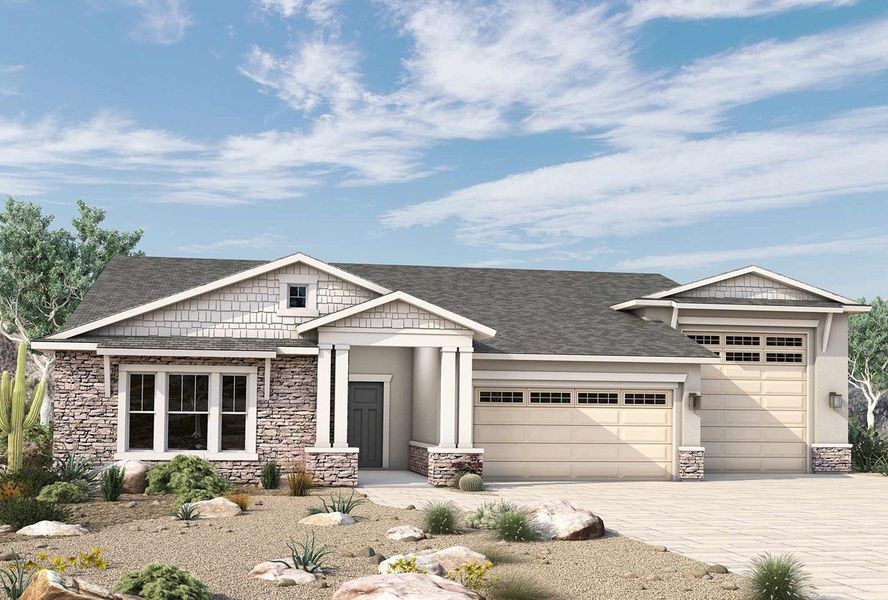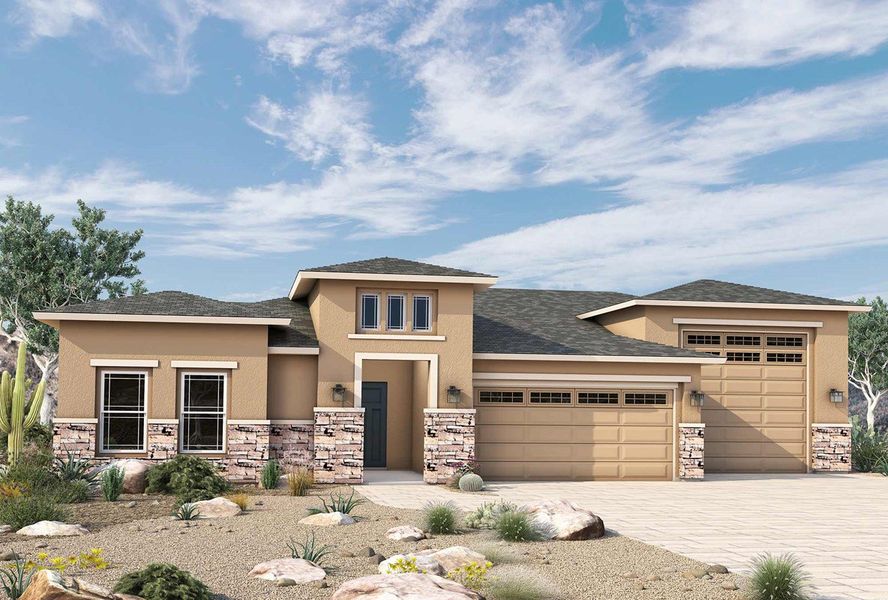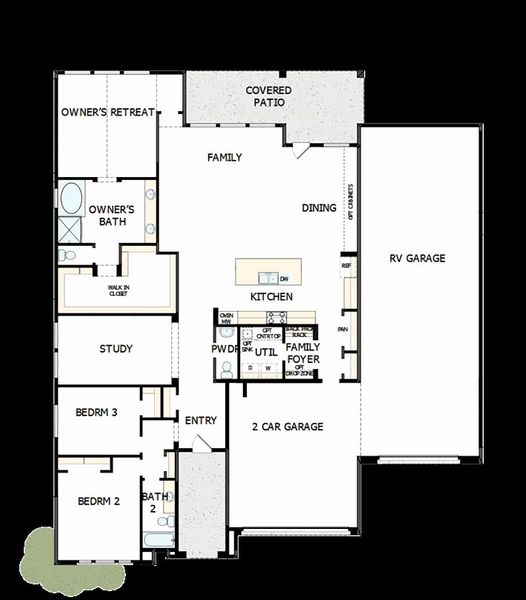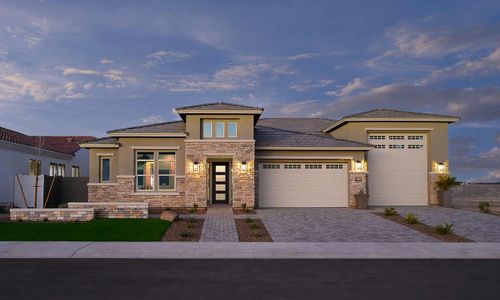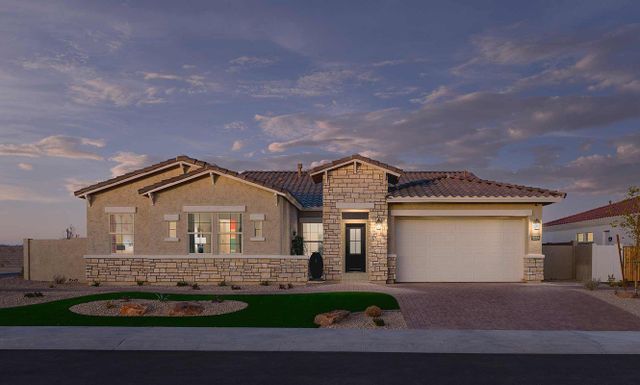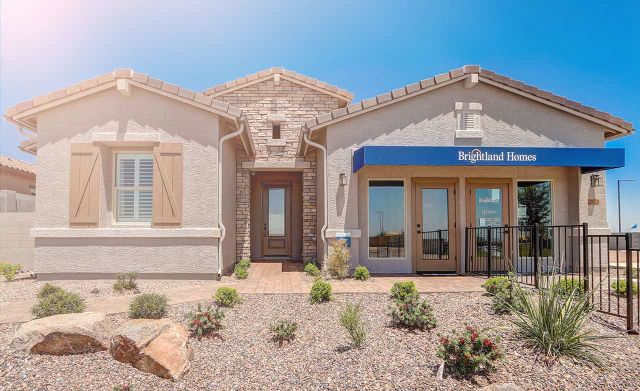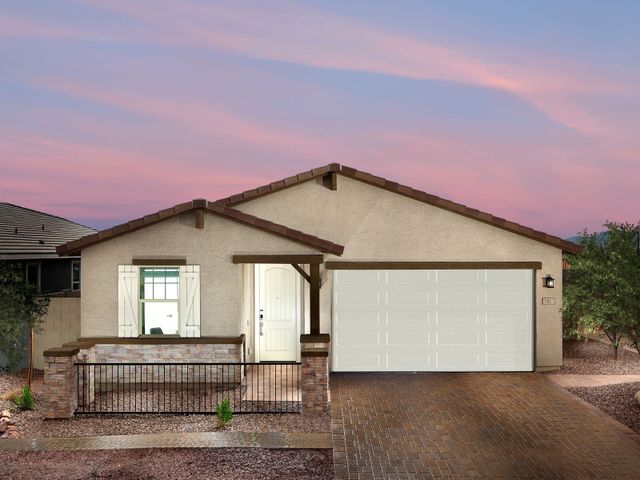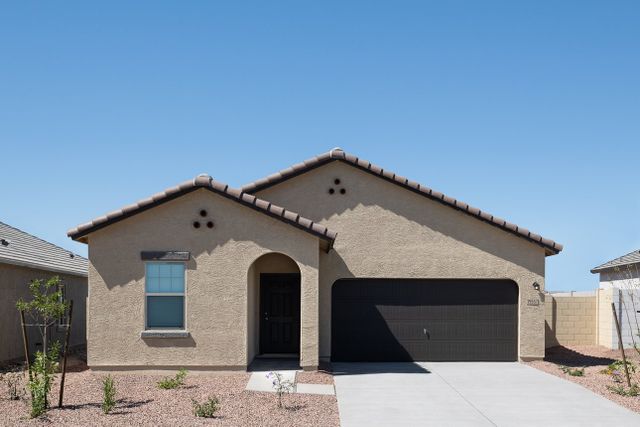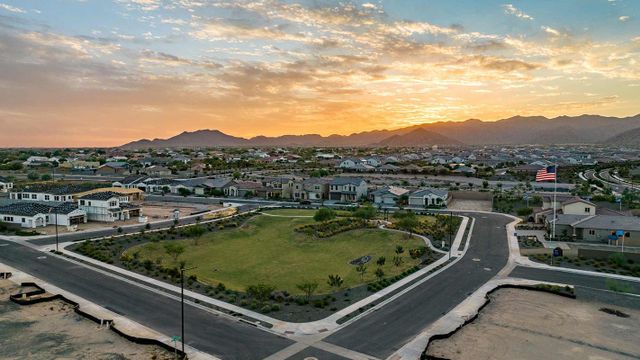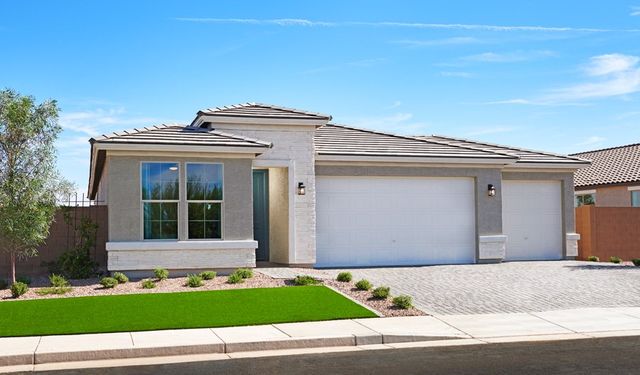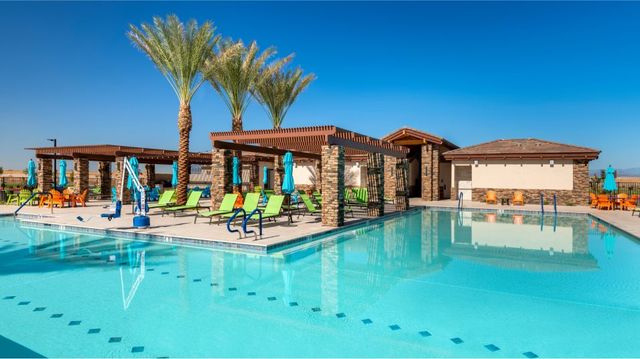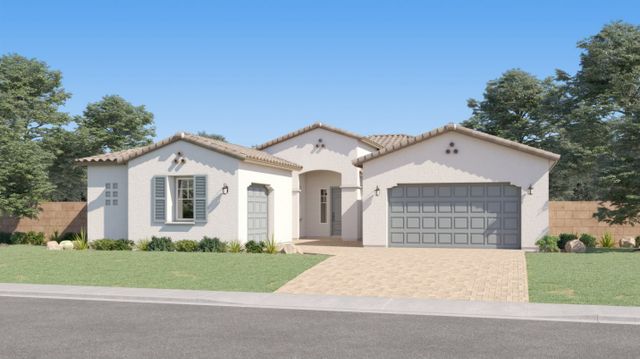Floor Plan
from $731,990
The Blackjack, 19986 West El Nido Lane, Buckeye, AZ 85340
3 bd · 2.5 ba · 1 story · 2,546 sqft
from $731,990
Home Highlights
Garage
Attached Garage
Walk-In Closet
Primary Bedroom Downstairs
Utility/Laundry Room
Dining Room
Family Room
Patio
Primary Bedroom On Main
Office/Study
Kitchen
Ceiling-High
Playground
Sidewalks Available
Plan Description
Build your family’s future with the timeless comforts and top-quality craftsmanship that makes The Blackjack floor plan by David Weekley Homes an incredible new home for you and yours. The functional kitchen island and adjacent dining area offer a streamlined ease for quick snacks and elaborate dinners. Your open family and dining rooms are surrounded by big, energy-efficient windows to allow every day to shine. Enjoy your favorite beverage and a good book in the outdoor leisure space of the covered back patio. Begin and end each day in the oasis of your Owner’s Retreat, which features a, en suite bathroom and an oversized walk-in closet. There’s plenty of room for offices, guests, and everything else, thanks to the large study, two junior bedrooms, and RV garage. Your Home Team is ready to begin building your new home in the Phoenix-area community of Canyon Views.
Plan Details
*Pricing and availability are subject to change.- Name:
- The Blackjack
- Garage spaces:
- 2
- Property status:
- Floor Plan
- Size:
- 2,546 sqft
- Stories:
- 1
- Beds:
- 3
- Baths:
- 2.5
Construction Details
- Builder Name:
- David Weekley Homes
Home Features & Finishes
- Garage/Parking:
- GarageAttached Garage
- Interior Features:
- Ceiling-HighWalk-In ClosetPantry
- Kitchen:
- Gas Cooktop
- Laundry facilities:
- Utility/Laundry Room
- Property amenities:
- Bathtub in primaryPatioSmart Home System
- Rooms:
- Primary Bedroom On MainKitchenPowder RoomOffice/StudyDining RoomFamily RoomOpen Concept FloorplanPrimary Bedroom Downstairs

Considering this home?
Our expert will guide your tour, in-person or virtual
Need more information?
Text or call (888) 486-2818
Utility Information
- Utilities:
- Natural Gas Available, Natural Gas on Property
Canyon Views – 80’ Paradise Series Community Details
Community Amenities
- Playground
- Park Nearby
- Basketball Court
- Sidewalks Available
- Greenbelt View
- Walking, Jogging, Hike Or Bike Trails
- Pocket Park
- Recreational Facilities
- Master Planned
- Shopping Nearby
Neighborhood Details
Buckeye, Arizona
Maricopa County 85340
Schools in Agua Fria Union High School District
GreatSchools’ Summary Rating calculation is based on 4 of the school’s themed ratings, including test scores, student/academic progress, college readiness, and equity. This information should only be used as a reference. NewHomesMate is not affiliated with GreatSchools and does not endorse or guarantee this information. Please reach out to schools directly to verify all information and enrollment eligibility. Data provided by GreatSchools.org © 2024
Average Home Price in 85340
Getting Around
Air Quality
Taxes & HOA
- Tax Year:
- 2023
- HOA Name:
- CANYON VIEWS HOA
- HOA fee:
- $88/monthly
- HOA fee requirement:
- Mandatory
