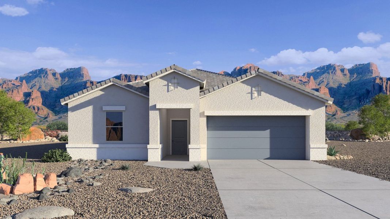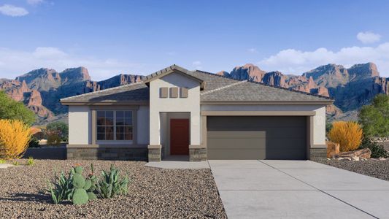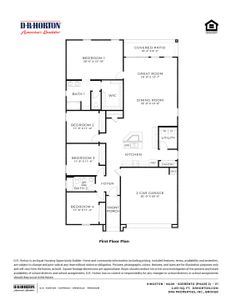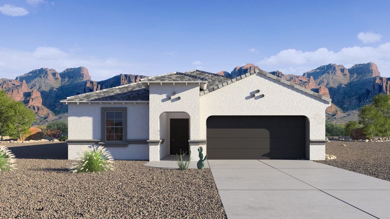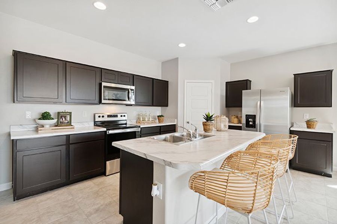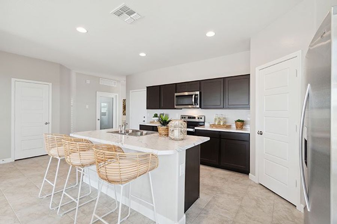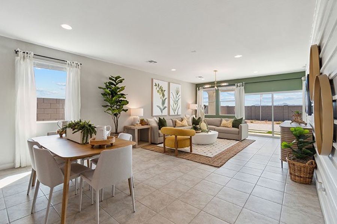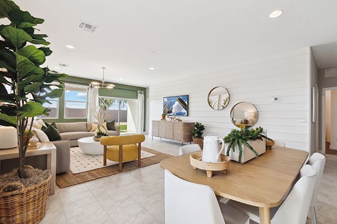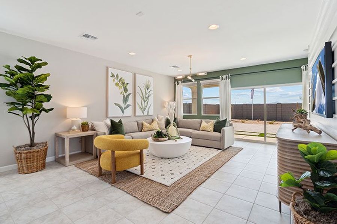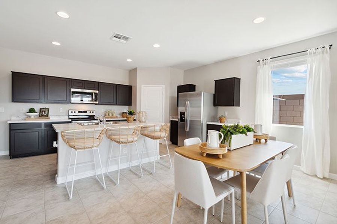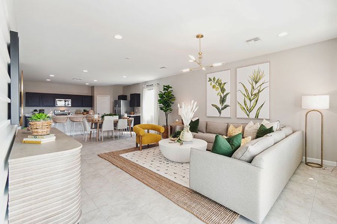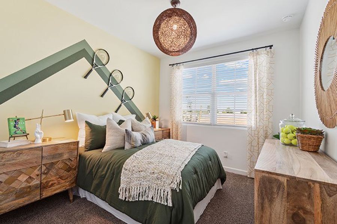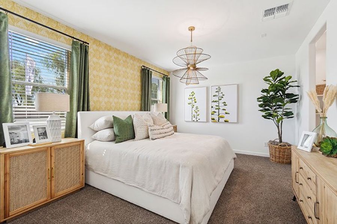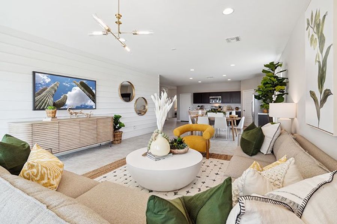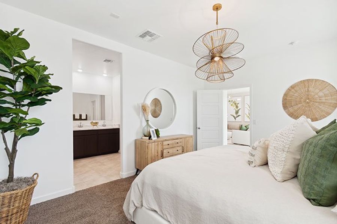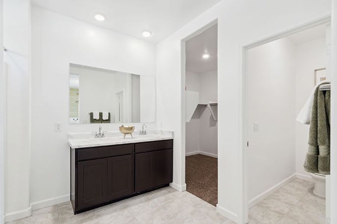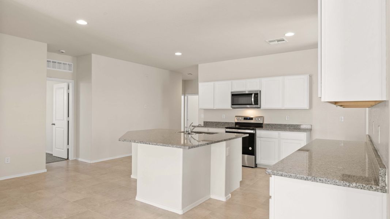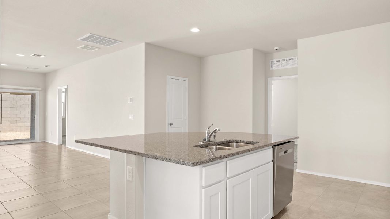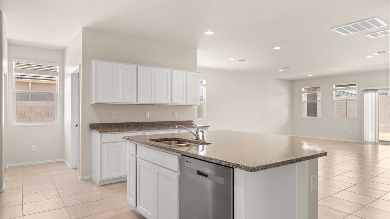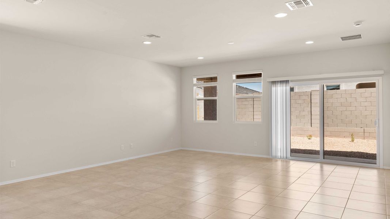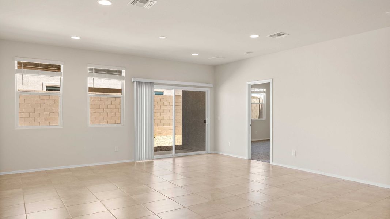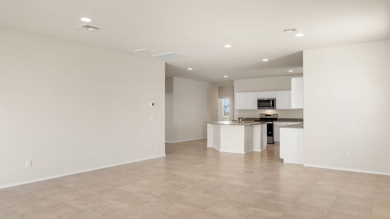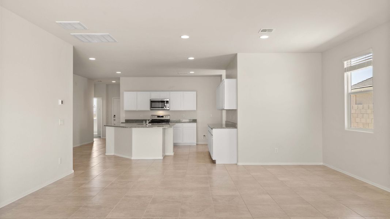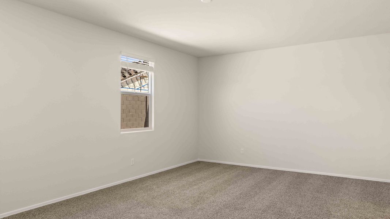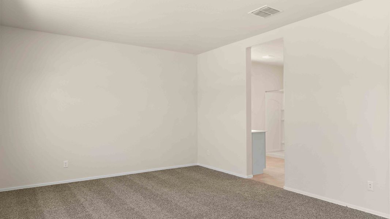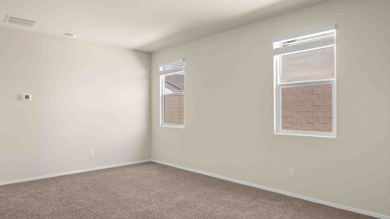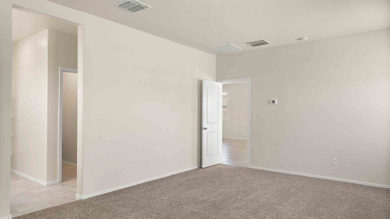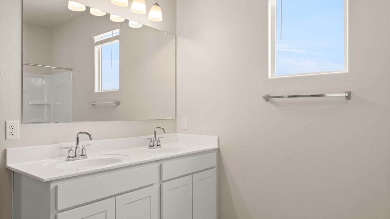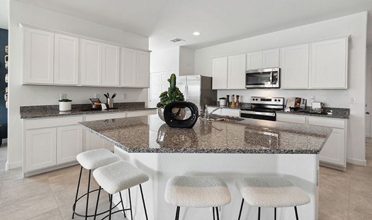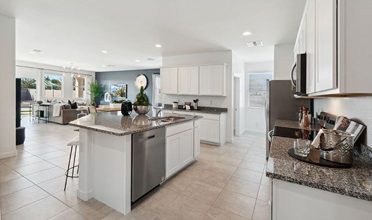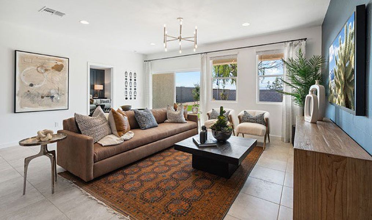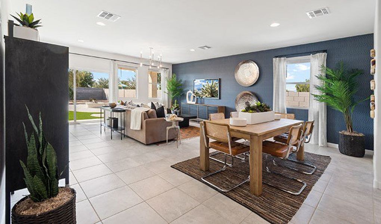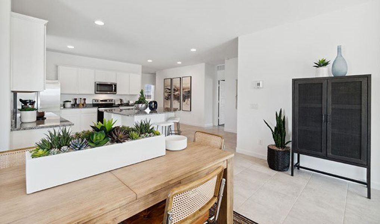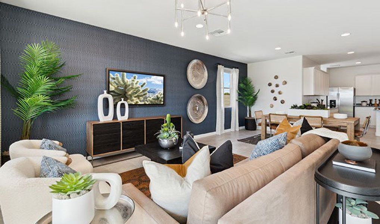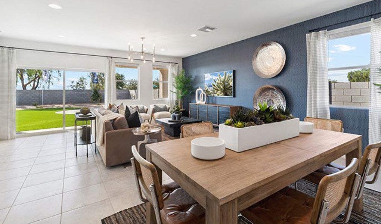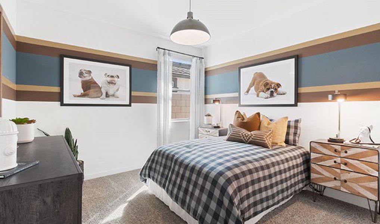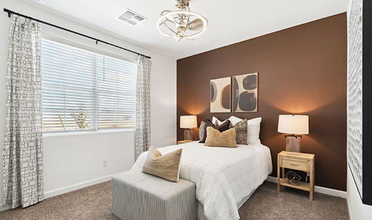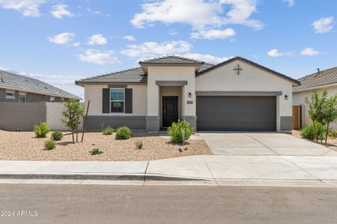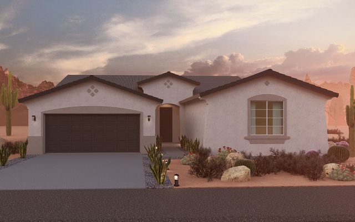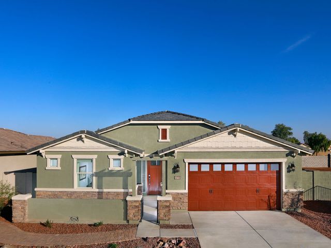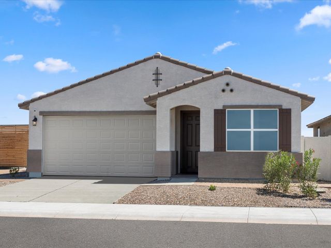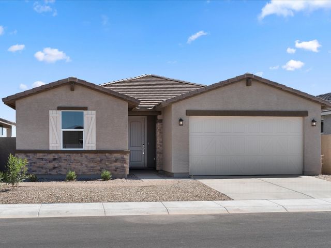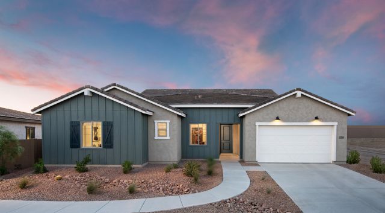Floor Plan
Lowered rates
from $381,990
Kingston, 17690 North Piccolo Drive, Maricopa, AZ 85138
4 bd · 2 ba · 1 story · 2,051 sqft
Lowered rates
from $381,990
Home Highlights
Garage
Attached Garage
Walk-In Closet
Primary Bedroom Downstairs
Utility/Laundry Room
Dining Room
Family Room
Porch
Patio
Primary Bedroom On Main
Playground
Plan Description
The Kingston floor plan is designed to provide comfort and versatility, featuring four bedrooms and two bathrooms. The layout ensures a smooth flow from the entryway to the main living areas, creating an inviting atmosphere perfect for family life and entertaining. As you step into the home, you are welcomed by a bright and open entryway. Immediately off the entryway are three well-proportioned bedrooms. These rooms are ideal for family members, guests, or can be repurposed as a home office or playroom. They offer flexibility to accommodate your lifestyle needs.Conveniently located near these bedrooms is a full bathroom, equipped with modern fixtures and a shower/tub combination. Moving past the initial bedrooms, you enter the heart of the home – the kitchen. This space is designed with functionality and style in mind, featuring modern appliances, ample counter space, and a large island that doubles as a casual dining area. The kitchen's open layout allows for easy interaction with the adjacent dining and great room areas. The kitchen seamlessly overlooks the dining area, making it perfect for family meals and social gatherings. Adjacent to the dining area, the great room is a spacious and inviting area ideal for relaxation and entertaining. Large windows flood the room with natural light, creating a warm and welcoming environment. The primary bedroom features an en-suite bathroom equipped with elegant fixtures, a large shower or soaking tub, and dual sinks. Additionally, a substantial walk-in closet provides ample storage space, enhancing the convenience and luxury of this private suite. The home includes a two-car garage with direct access to the interior, providing convenience and security. This space also offers extra storage options for tools, equipment, or seasonal items. Images and 3D tours only represent the Kingston floor plan and may vary from homes as built. Speak to your sales representatives
Plan Details
*Pricing and availability are subject to change.- Name:
- Kingston
- Garage spaces:
- 2
- Property status:
- Floor Plan
- Size:
- 2,051 sqft
- Stories:
- 1
- Beds:
- 4
- Baths:
- 2
Construction Details
- Builder Name:
- D.R. Horton
Home Features & Finishes
- Garage/Parking:
- GarageAttached Garage
- Interior Features:
- Walk-In Closet
- Laundry facilities:
- Laundry Facilities On Main LevelUtility/Laundry Room
- Property amenities:
- BasementPatioSmart Home SystemPorch
- Rooms:
- Primary Bedroom On MainDining RoomFamily RoomPrimary Bedroom Downstairs

Considering this home?
Our expert will guide your tour, in-person or virtual
Need more information?
Text or call (888) 486-2818
Sorrento Community Details
Community Amenities
- Playground
- Tennis Courts
- Park Nearby
- Basketball Court
- Splash Pad
- Walking, Jogging, Hike Or Bike Trails
- Pickleball Court
Neighborhood Details
Maricopa, Arizona
Pinal County 85138
Schools in Maricopa Unified School District
- Grades PK-PKPublic
saddleback preschool
2.8 mi18600 n porter rd - Grades PK-PKPublic
santa rosa preschool
3.8 mi21400 n santa rosa dr
GreatSchools’ Summary Rating calculation is based on 4 of the school’s themed ratings, including test scores, student/academic progress, college readiness, and equity. This information should only be used as a reference. NewHomesMate is not affiliated with GreatSchools and does not endorse or guarantee this information. Please reach out to schools directly to verify all information and enrollment eligibility. Data provided by GreatSchools.org © 2024
Average Home Price in 85138
Getting Around
Air Quality
Taxes & HOA
- Tax Year:
- 2023
- HOA Name:
- AAM
- HOA fee:
- $84.5/monthly
- HOA fee requirement:
- Mandatory
