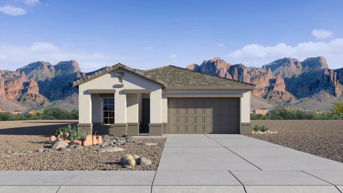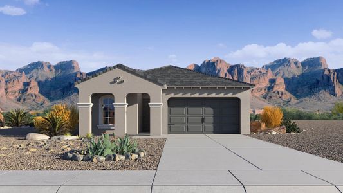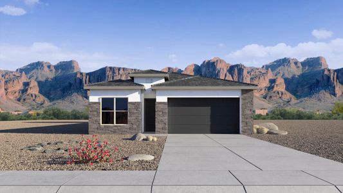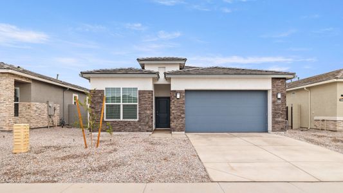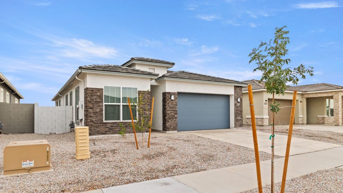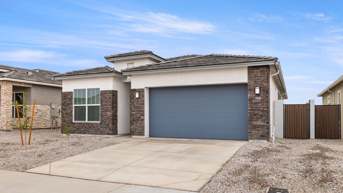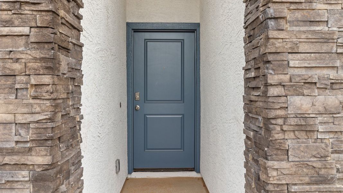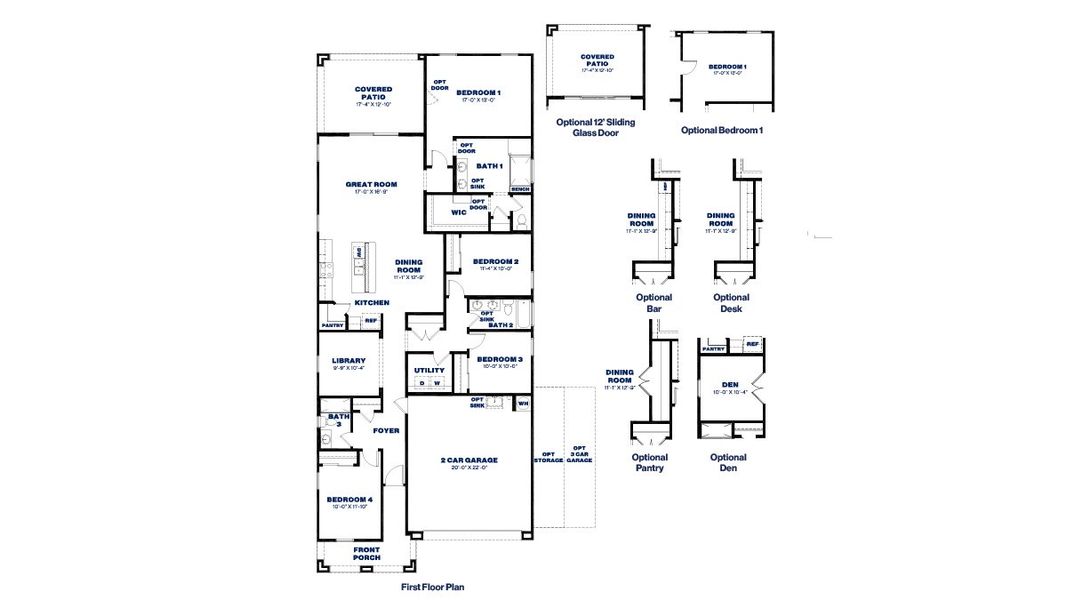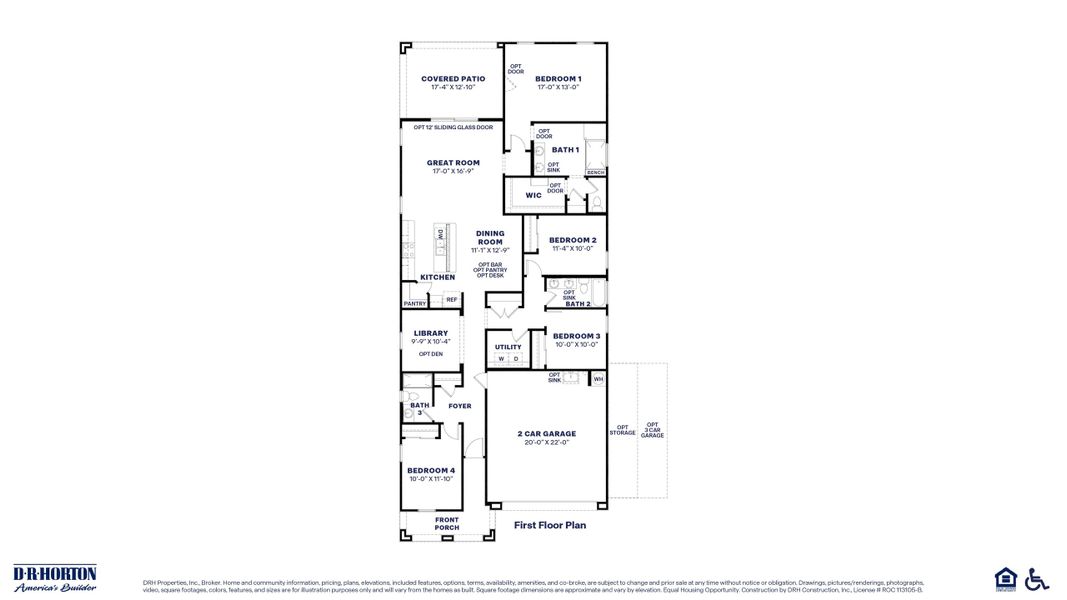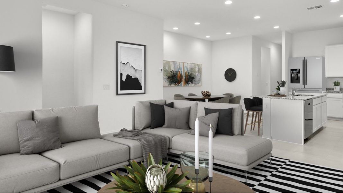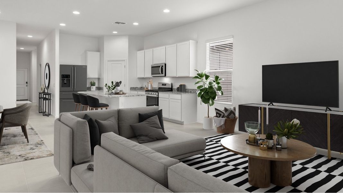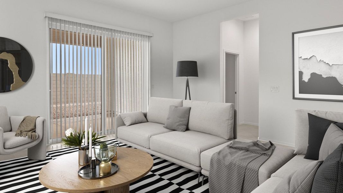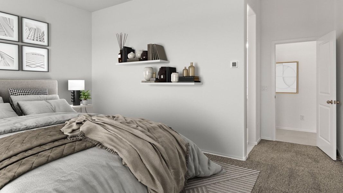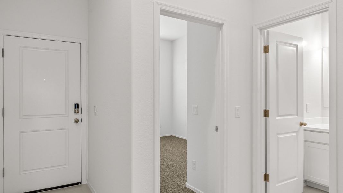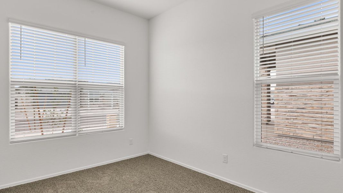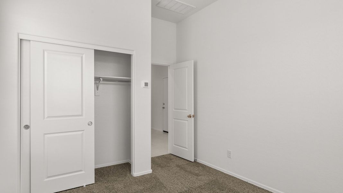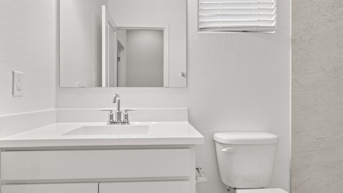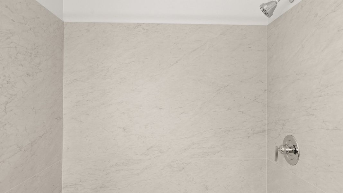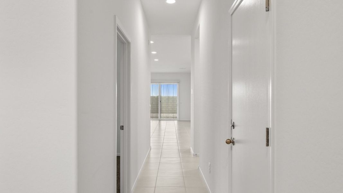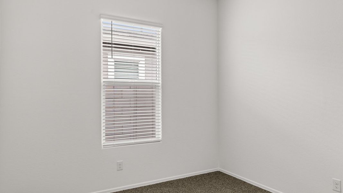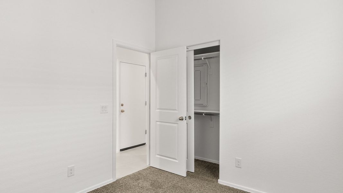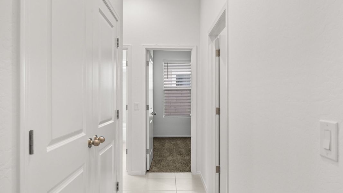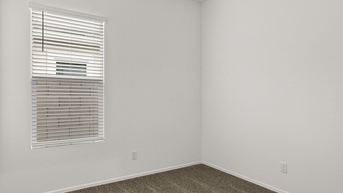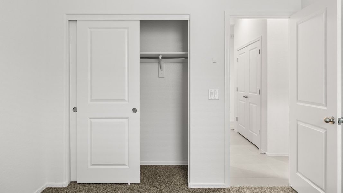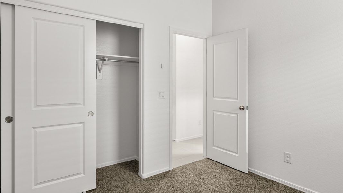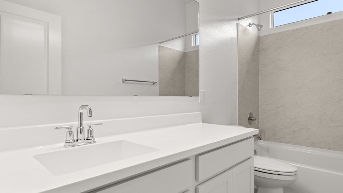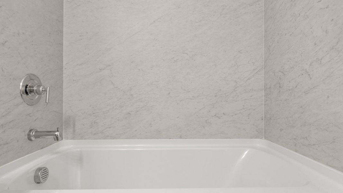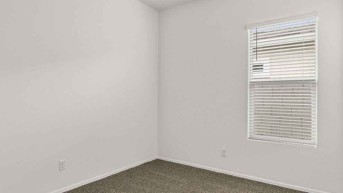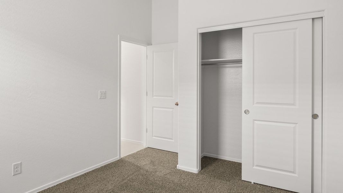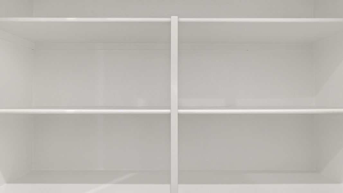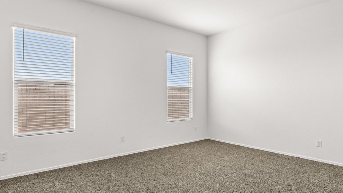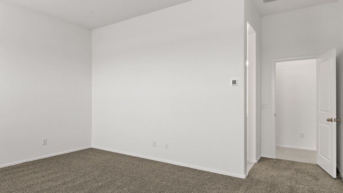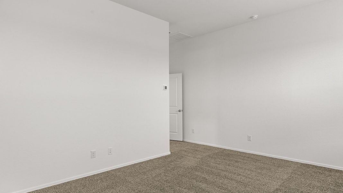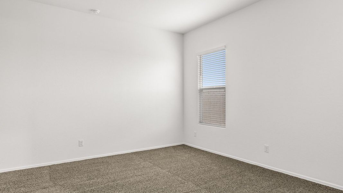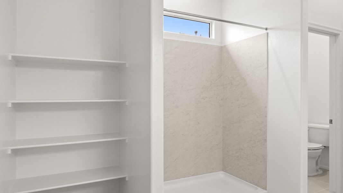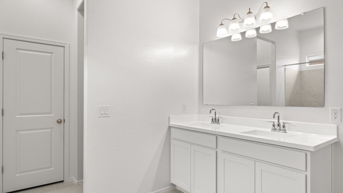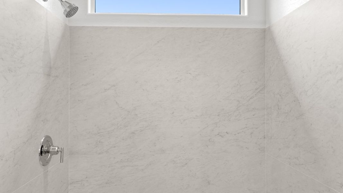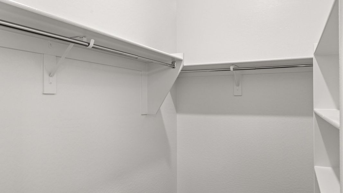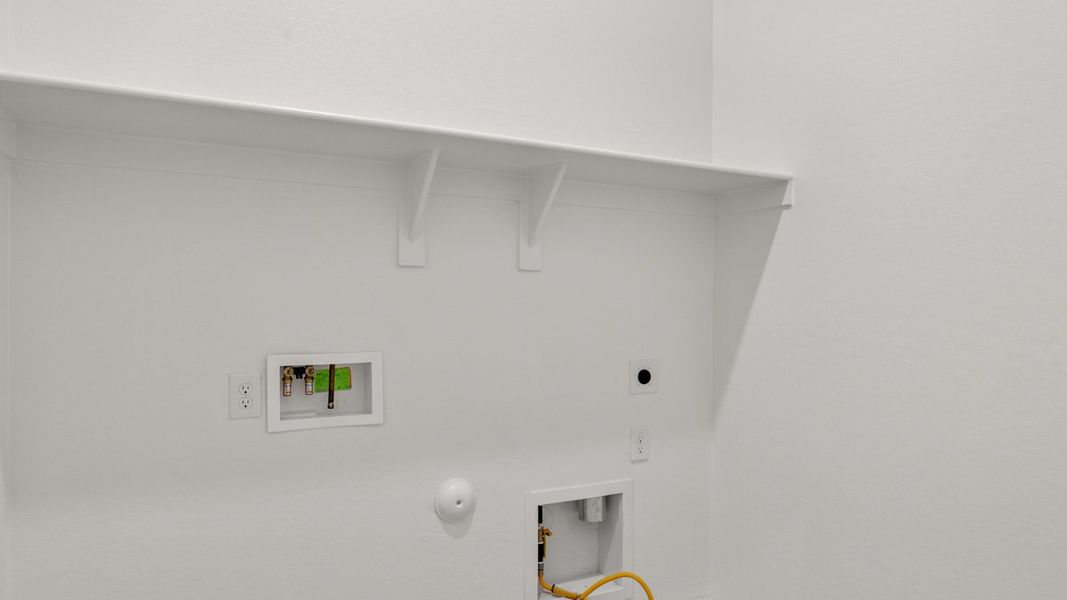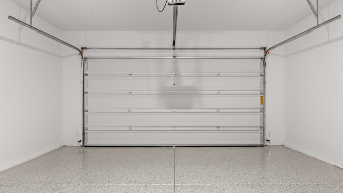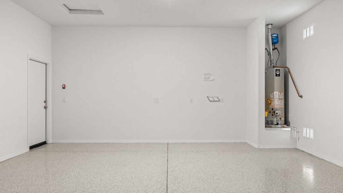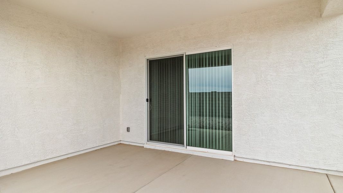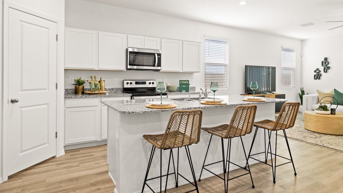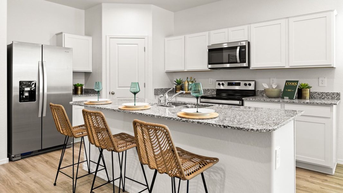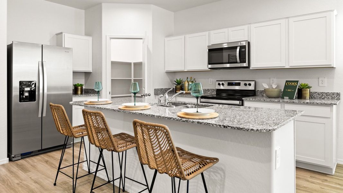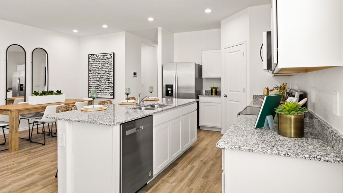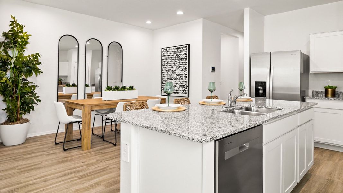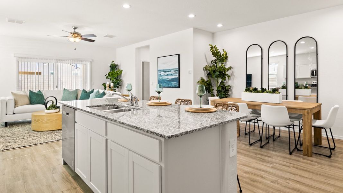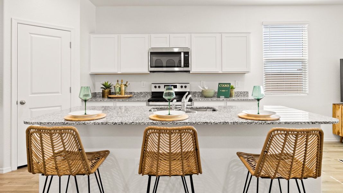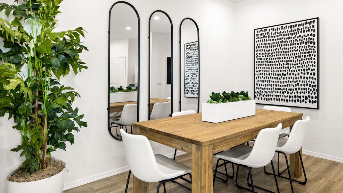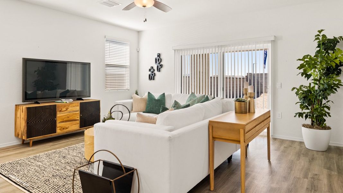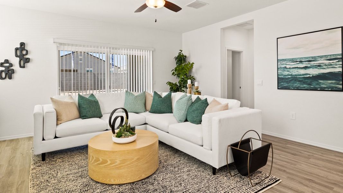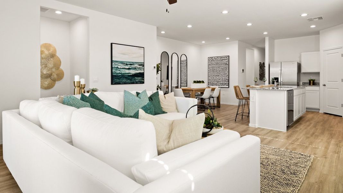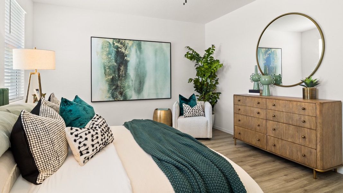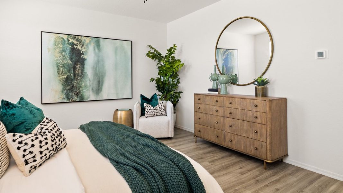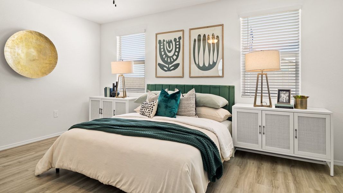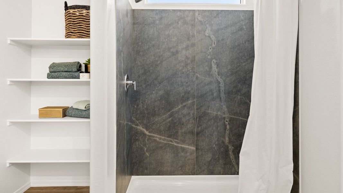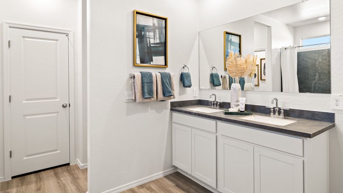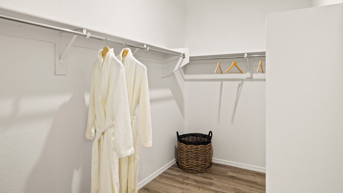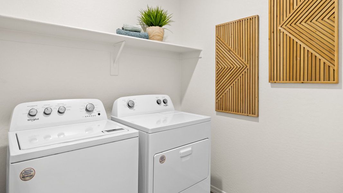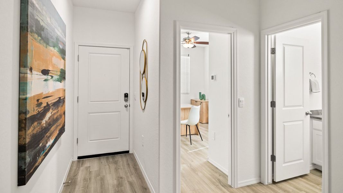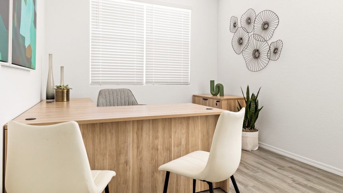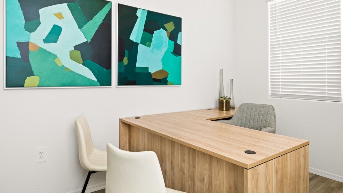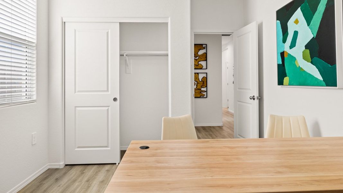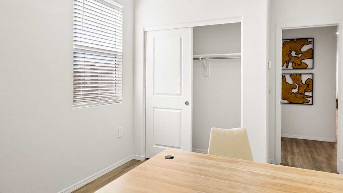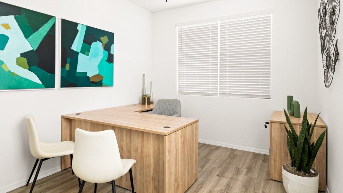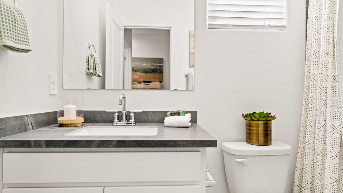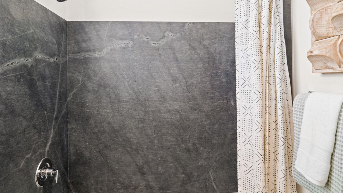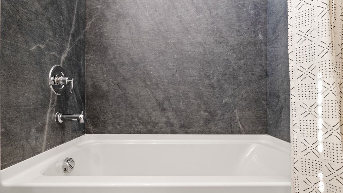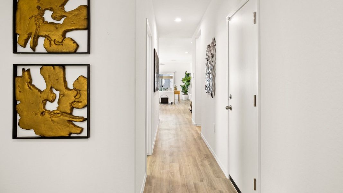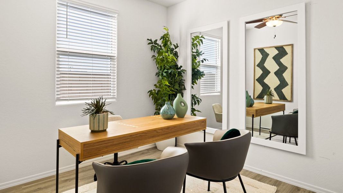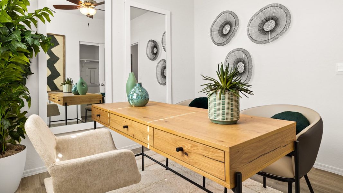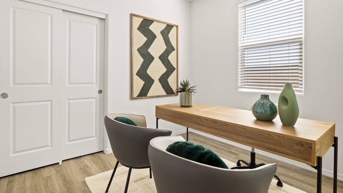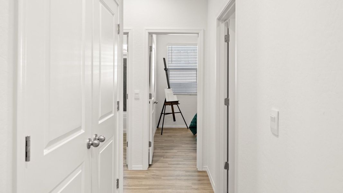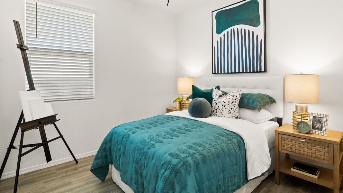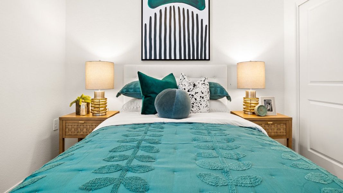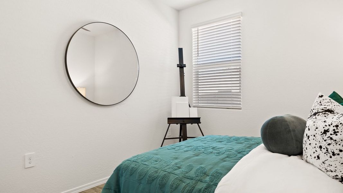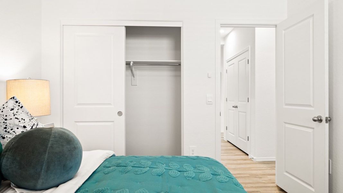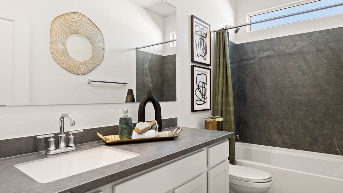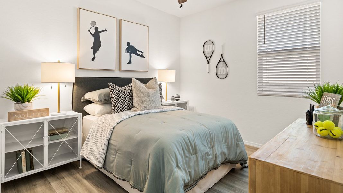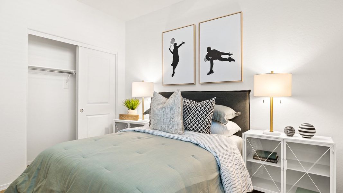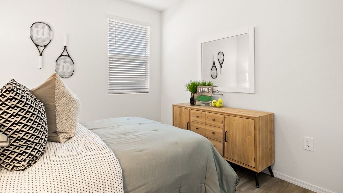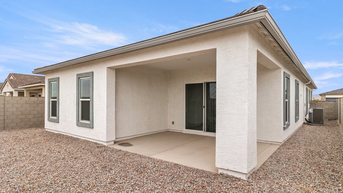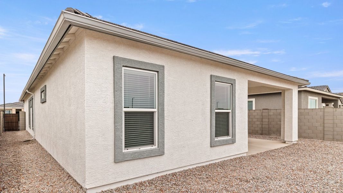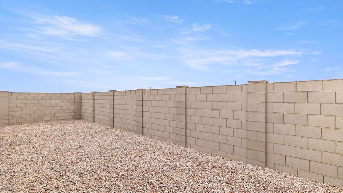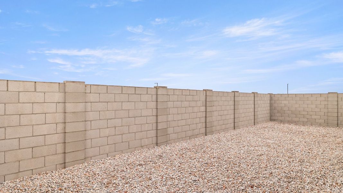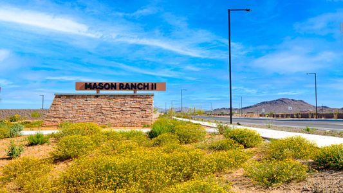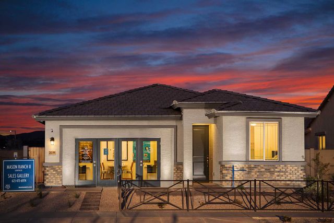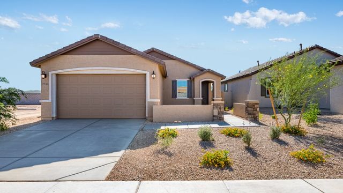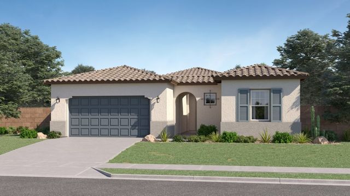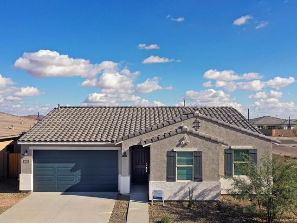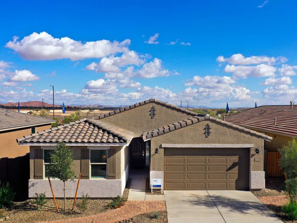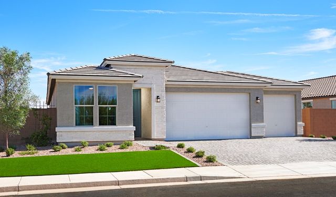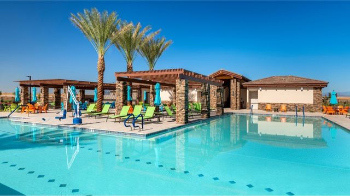Floor Plan
Lowered rates
from $457,990
Bluebird, 15476 West Desert Hollow Drive, Surprise, AZ 85387
4 bd · 3 ba · 1 story · 2,025 sqft
Lowered rates
from $457,990
Home Highlights
Garage
Attached Garage
Walk-In Closet
Primary Bedroom Downstairs
Utility/Laundry Room
Dining Room
Family Room
Porch
Patio
Primary Bedroom On Main
Office/Study
Kitchen
Energy Efficient
Ceiling-High
Community Pool
Plan Description
Experience the allure of the Bluebird—a charming single-level floor plan offering 2,025 square feet of customizable living space tailored to your family's needs. Step onto the inviting front porch, leading to an entryway that passes by the library and seamlessly transitions into the dining room, creating a warm and welcoming atmosphere. The heart of the home, the kitchen, is a culinary haven boasting a corner pantry and an island overlooking the dining room, providing ample space for family meals and gatherings. Meanwhile, the optional fireplace in the great room adds a touch of coziness, offering a perfect spot to relax and enjoy the warmth with loved ones while overlooking the covered backyard patio—ideal for grilling and outdoor entertainment. Retreat to the first bedroom, complete with a large full bathroom and a spacious walk-in closet, ensuring comfort and convenience. Revel in the modern amenities such as Smart Home Technology, a stainless-steel range, and the option of granite or quartz countertops, allowing you to customize your space with elegance and practicality. With two-tone paint, polished chrome bath accessories, upgraded carpet featuring stain guard, and desert front yard landscaping, every detail is meticulously chosen to enhance comfort and style, creating a welcoming sanctuary for modern living. Welcome home to the Bluebird—a space designed to exceed your expectations and inspire joy at every turn. Images and 3D tours only represent the Bluebird plan and may vary from homes as built. Speak to your sales representative
Plan Details
*Pricing and availability are subject to change.- Name:
- Bluebird
- Garage spaces:
- 2
- Property status:
- Floor Plan
- Size:
- 2,025 sqft
- Stories:
- 1
- Beds:
- 4
- Baths:
- 3
Construction Details
- Builder Name:
- D.R. Horton
Home Features & Finishes
- Garage/Parking:
- GarageAttached Garage
- Interior Features:
- Ceiling-HighWalk-In ClosetFoyerPantry
- Kitchen:
- Gas Cooktop
- Laundry facilities:
- Laundry Facilities On Main LevelUtility/Laundry Room
- Lighting:
- Decorative Street Lights
- Property amenities:
- BasementPatioSmart Home SystemPorch
- Rooms:
- Primary Bedroom On MainKitchenOffice/StudyDining RoomFamily RoomOpen Concept FloorplanPrimary Bedroom Downstairs

Considering this home?
Our expert will guide your tour, in-person or virtual
Need more information?
Text or call (888) 486-2818
Utility Information
- Utilities:
- Natural Gas Available, Natural Gas on Property
Mason Ranch ll Community Details
Community Amenities
- Dining Nearby
- Energy Efficient
- Playground
- Community Pool
- Park Nearby
- Tot Lot
- Open Greenspace
- Walking, Jogging, Hike Or Bike Trails
- Recreational Facilities
- Entertainment
- Master Planned
- Shopping Nearby
Neighborhood Details
Surprise, Arizona
Maricopa County 85387
Schools in Dysart Unified District
GreatSchools’ Summary Rating calculation is based on 4 of the school’s themed ratings, including test scores, student/academic progress, college readiness, and equity. This information should only be used as a reference. NewHomesMate is not affiliated with GreatSchools and does not endorse or guarantee this information. Please reach out to schools directly to verify all information and enrollment eligibility. Data provided by GreatSchools.org © 2024
Average Home Price in 85387
Getting Around
Air Quality
Taxes & HOA
- Tax Year:
- 2024
- Tax Rate:
- 0.34%
- HOA Name:
- Mason Ranch II
- HOA fee:
- $90/monthly
- HOA fee requirement:
- Mandatory

