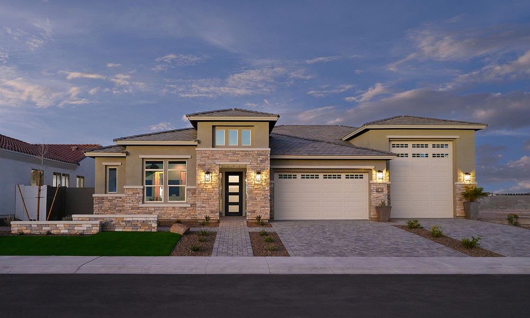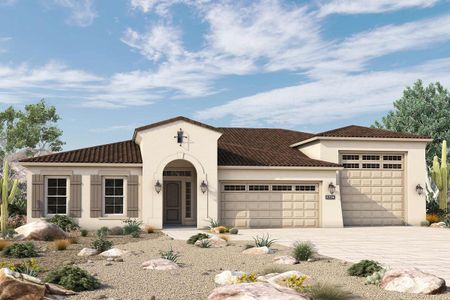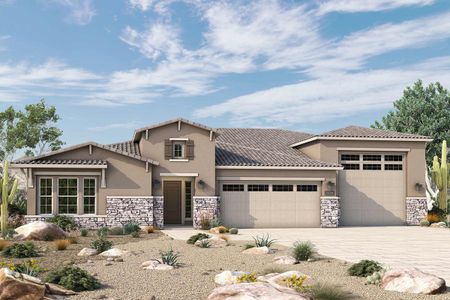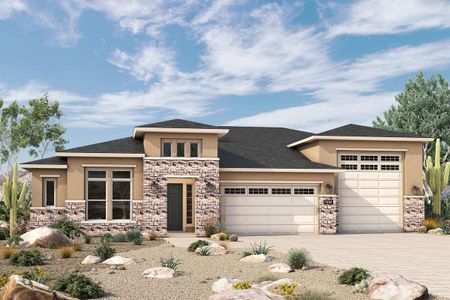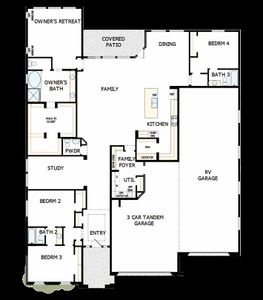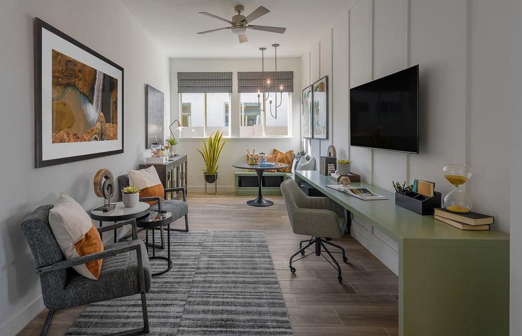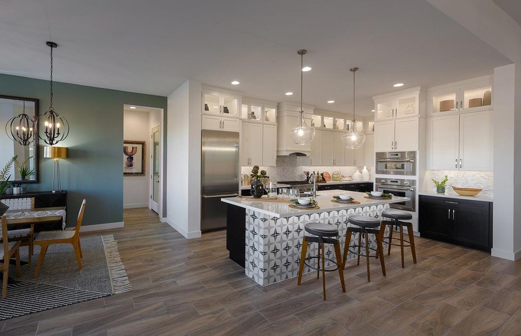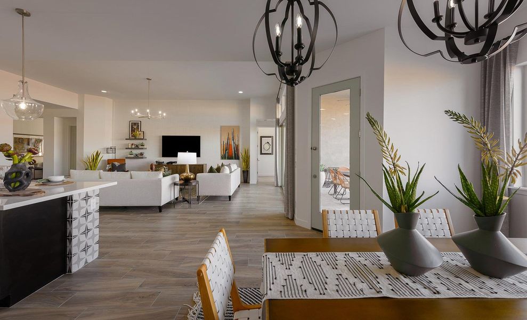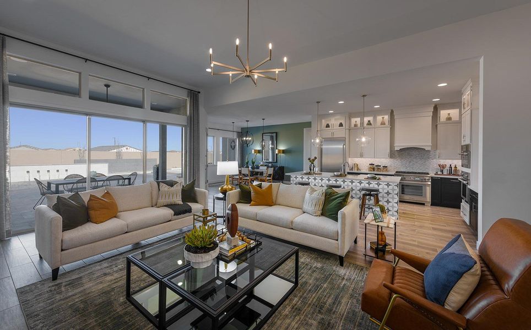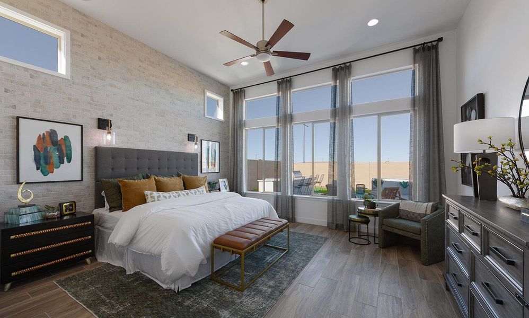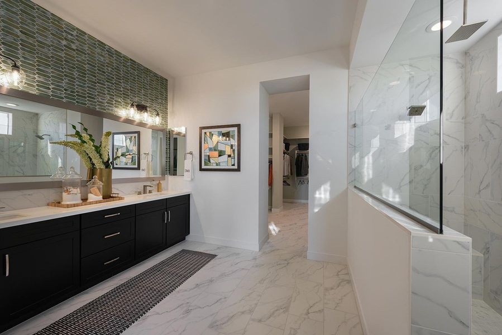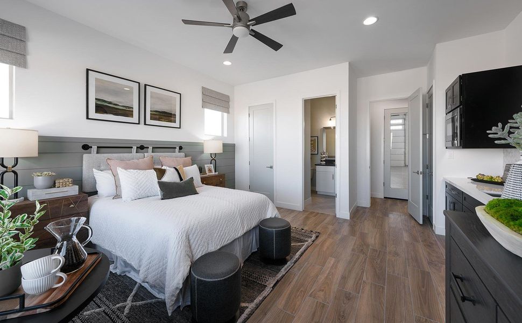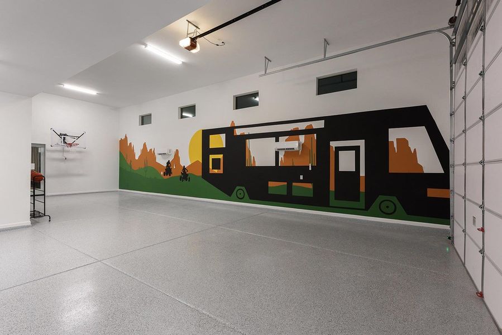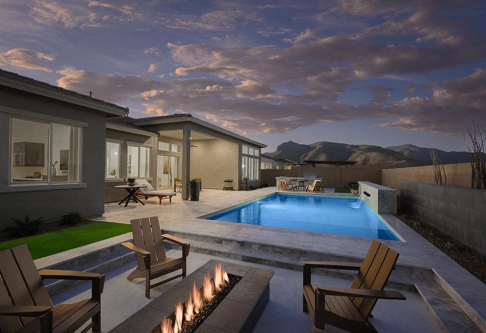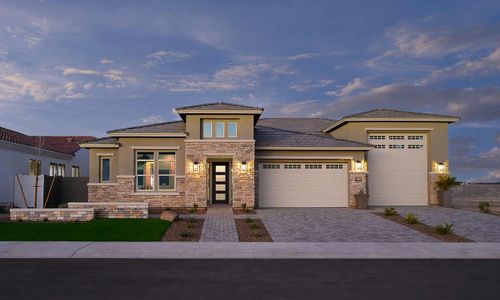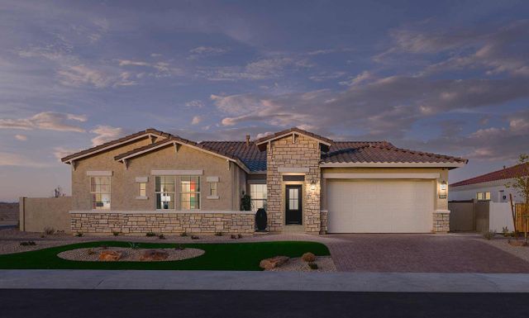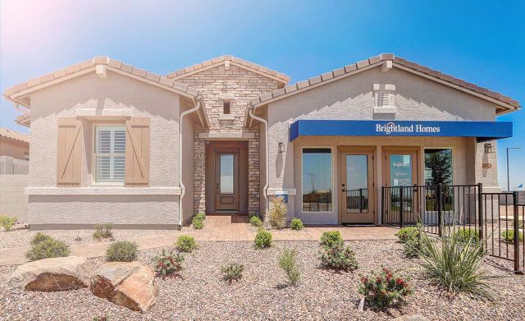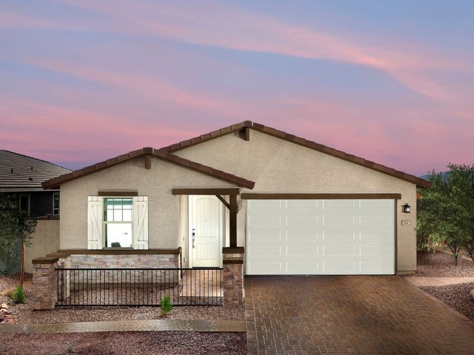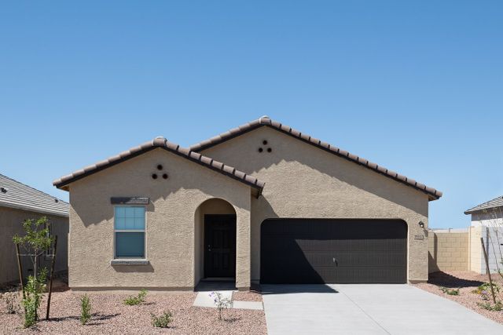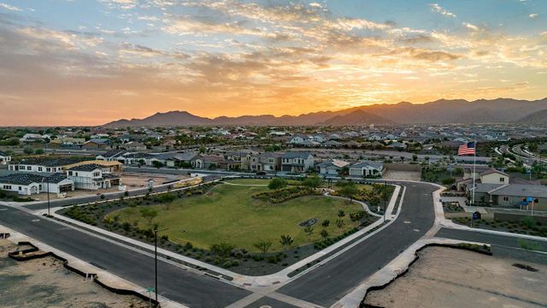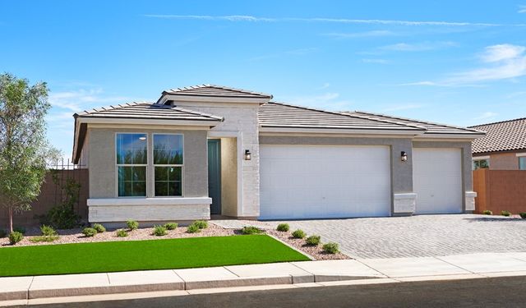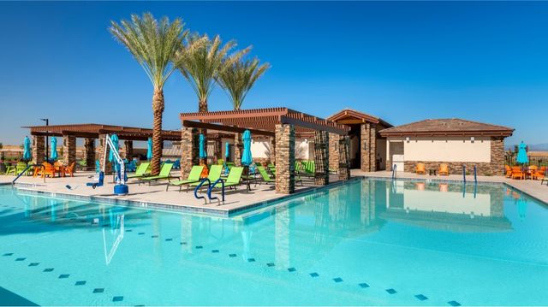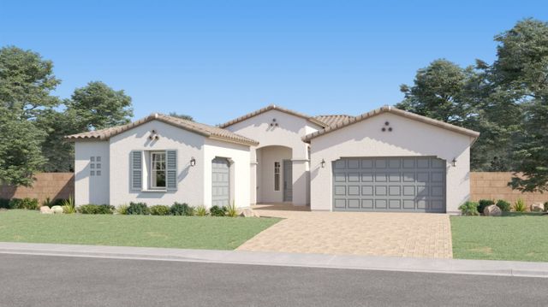Floor Plan
from $807,990
The Sauceda, 19986 West El Nido Lane, Buckeye, AZ 85340
4 bd · 3.5 ba · 1 story · 3,150 sqft
from $807,990
Home Highlights
Garage
Attached Garage
Walk-In Closet
Primary Bedroom Downstairs
Utility/Laundry Room
Dining Room
Family Room
Patio
Primary Bedroom On Main
Office/Study
Kitchen
Ceiling-High
Playground
Sidewalks Available
Plan Description
Welcome everyday luxury to your life in the beautiful Sauceda floor plan by David Weekley Homes. The expansive study presents sunlit opportunity for additional gathering space or the personally-designed office or workshop you’ve been dreaming of. Energy-efficient windows frame a beautiful backyard view and allow your interior design style to shine in the natural light. A butler’s pantry, full-function island, and expansive view contribute to the culinary layout of the contemporary kitchen. A private suite and Jack-and-Jill bedrooms allow everyone to have a place of their own. The 3-car tandem garage and attached RV garage ensure you’ll have room for it all. The deluxe walk-in closet and pamper-ready bathroom make your Owner’s Retreat a private vacation at the end of each day.
Plan Details
*Pricing and availability are subject to change.- Name:
- The Sauceda
- Garage spaces:
- 3
- Property status:
- Floor Plan
- Size:
- 3,150 sqft
- Stories:
- 1
- Beds:
- 4
- Baths:
- 3.5
Construction Details
- Builder Name:
- David Weekley Homes
Home Features & Finishes
- Garage/Parking:
- GarageAttached Garage
- Interior Features:
- Ceiling-HighWalk-In ClosetPantry
- Kitchen:
- Gas Cooktop
- Laundry facilities:
- Utility/Laundry Room
- Property amenities:
- Bathtub in primaryPatioSmart Home System
- Rooms:
- Primary Bedroom On MainKitchenPowder RoomOffice/StudyDining RoomFamily RoomOpen Concept FloorplanPrimary Bedroom Downstairs

Considering this home?
Our expert will guide your tour, in-person or virtual
Need more information?
Text or call (888) 486-2818
Utility Information
- Utilities:
- Natural Gas Available, Natural Gas on Property
Canyon Views – 80’ Paradise Series Community Details
Community Amenities
- Playground
- Park Nearby
- Basketball Court
- Sidewalks Available
- Greenbelt View
- Walking, Jogging, Hike Or Bike Trails
- Pocket Park
- Recreational Facilities
- Master Planned
- Shopping Nearby
Neighborhood Details
Buckeye, Arizona
Maricopa County 85340
Schools in Agua Fria Union High School District
GreatSchools’ Summary Rating calculation is based on 4 of the school’s themed ratings, including test scores, student/academic progress, college readiness, and equity. This information should only be used as a reference. NewHomesMate is not affiliated with GreatSchools and does not endorse or guarantee this information. Please reach out to schools directly to verify all information and enrollment eligibility. Data provided by GreatSchools.org © 2024
Average Home Price in 85340
Getting Around
Air Quality
Taxes & HOA
- Tax Year:
- 2023
- HOA Name:
- CANYON VIEWS HOA
- HOA fee:
- $88/monthly
- HOA fee requirement:
- Mandatory
