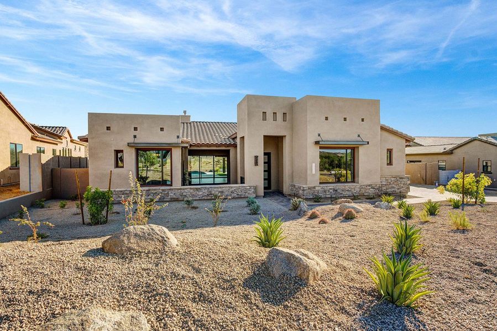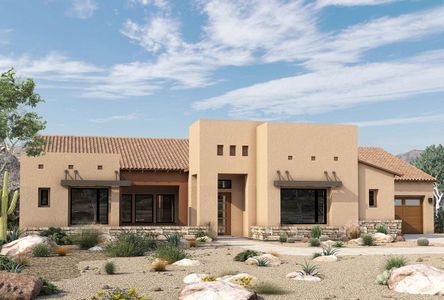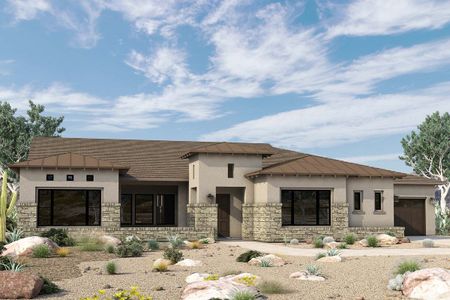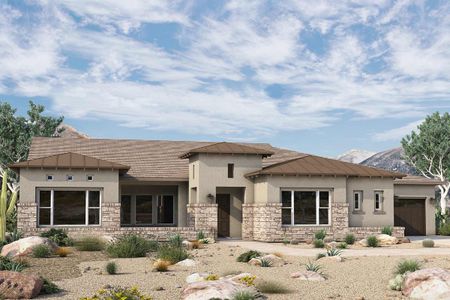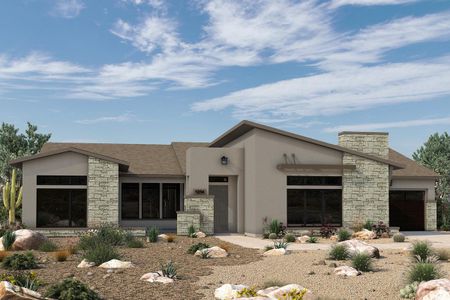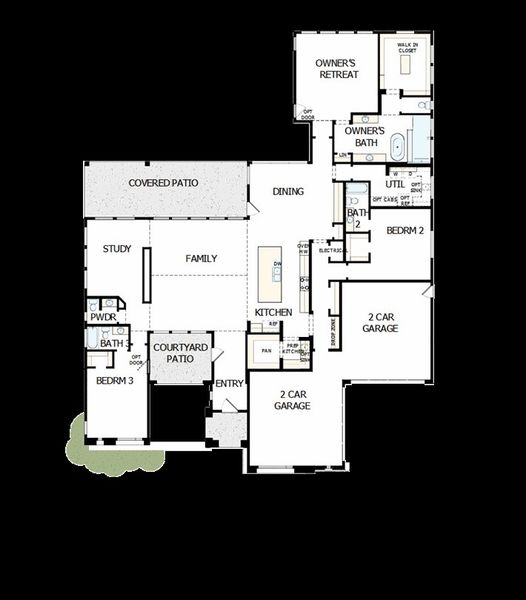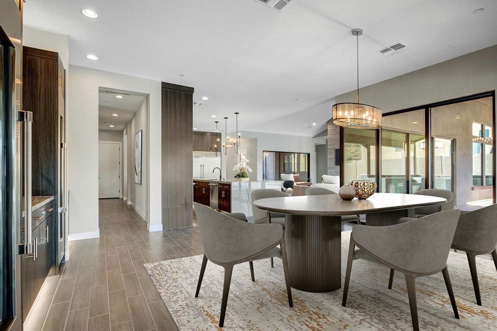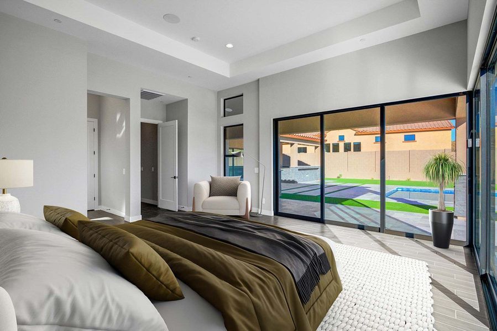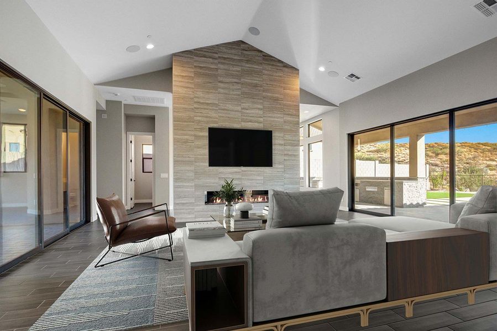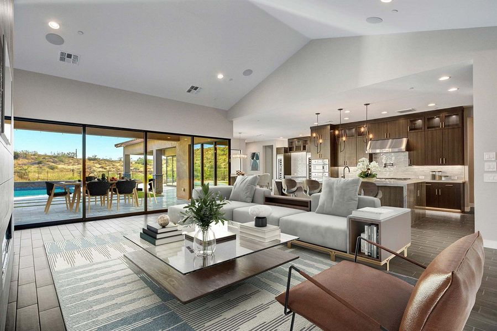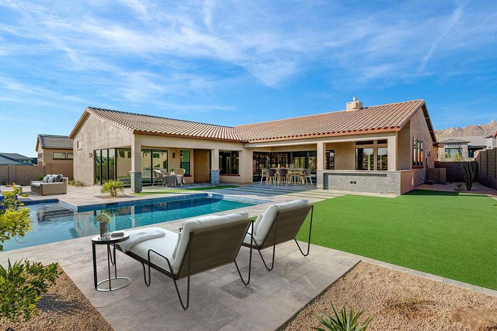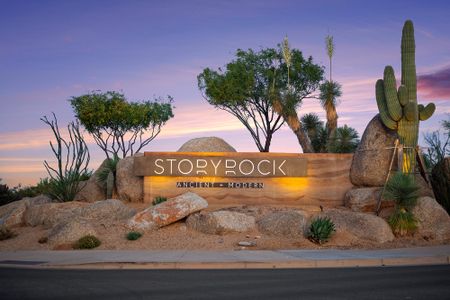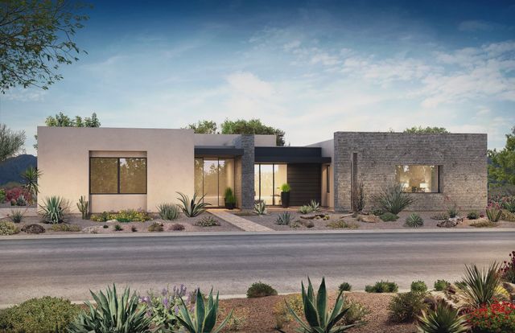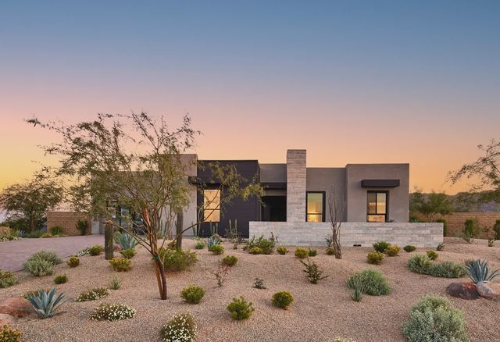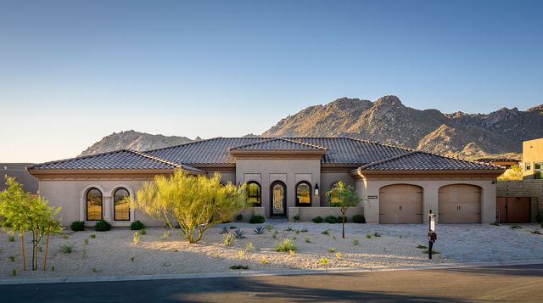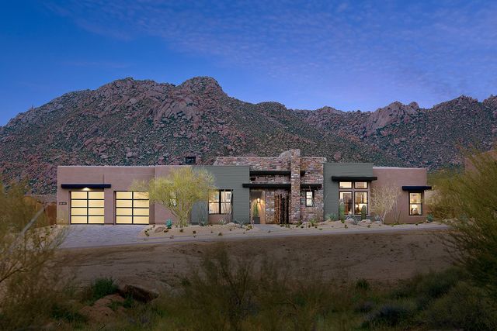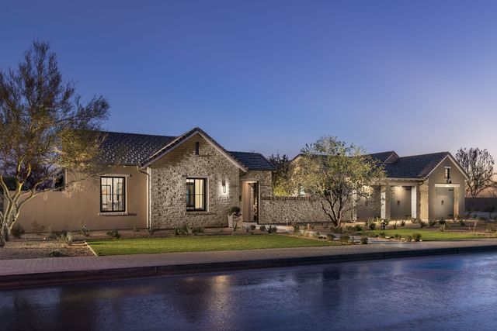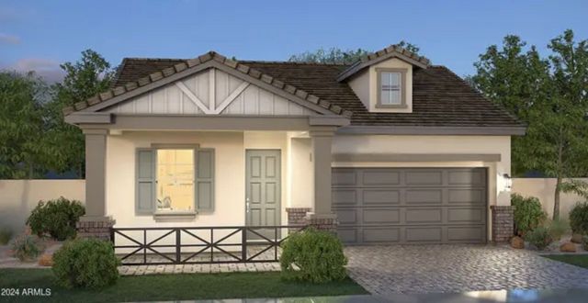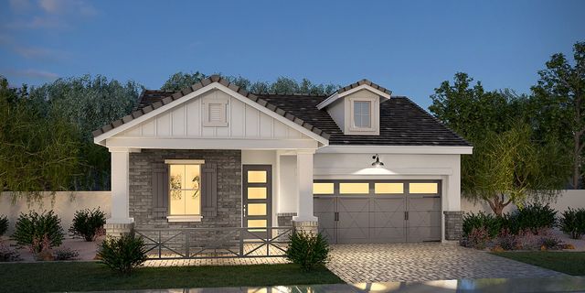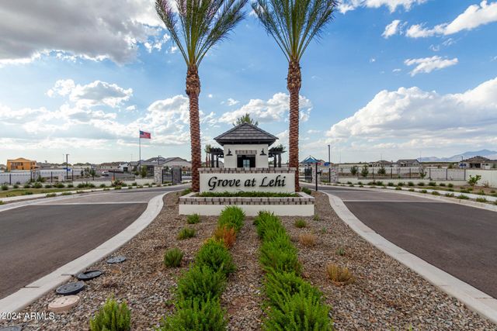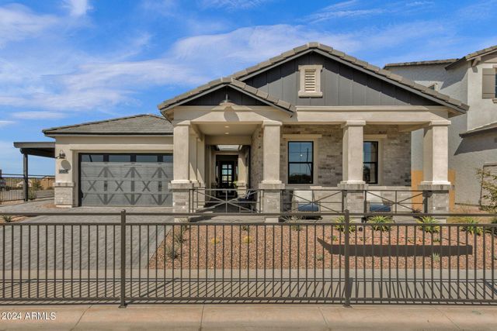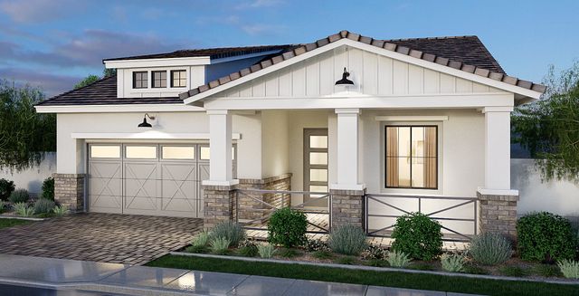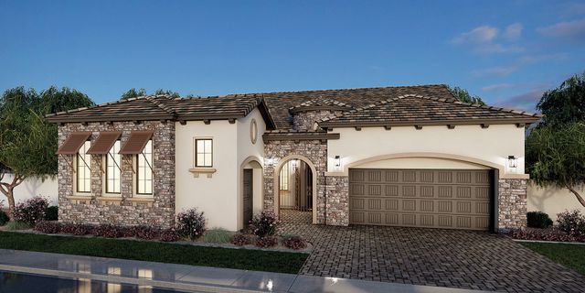Floor Plan
from $1,769,990
The Fraesfield, 12942 East Buckskin Trail, Scottsdale, AZ 85255
3 bd · 3.5 ba · 1 story · 3,544 sqft
from $1,769,990
Home Highlights
Garage
Attached Garage
Walk-In Closet
Primary Bedroom Downstairs
Utility/Laundry Room
Dining Room
Family Room
Patio
Primary Bedroom On Main
Office/Study
Kitchen
Sidewalks Available
Plan Description
The Fraesfield luxury home plan provides an elegant atmosphere for social gatherings and all the contemporary comforts to make each day delightful. Birthday cakes, impressive dinners, and shared memories of holiday treats all begin in the gourmet kitchen, featuring a large center island, separate prep area, and an oversized pantry. Your open floor plan provides a sensational expanse of enhanced livability and decorative possibilities. Enjoy breezy evenings and cool mornings to the fullest in the comfort of your spacious covered patio. The versatile study presents a great place for a home office, formal dining room, or a family movie theater. Both spare bedrooms include an en suite bathroom, walk-in closet, and ample privacy. Escape to the oasis of your Owner’s Retreat, which includes a pamper-ready bathroom and a deluxe walk-in closet. Paired two-car garages offer storage and quick access from the car to the kitchen through the family entryway. Explore our exclusive Custom Choices™ to make this new home plan ideally suited to your lifestyle.
Plan Details
*Pricing and availability are subject to change.- Name:
- The Fraesfield
- Garage spaces:
- 4
- Property status:
- Floor Plan
- Size:
- 3,544 sqft
- Stories:
- 1
- Beds:
- 3
- Baths:
- 3.5
Construction Details
- Builder Name:
- David Weekley Homes
Home Features & Finishes
- Garage/Parking:
- GarageAttached Garage
- Interior Features:
- Walk-In ClosetPantry
- Laundry facilities:
- Utility/Laundry Room
- Property amenities:
- CourtyardPatio
- Rooms:
- Primary Bedroom On MainKitchenPowder RoomOffice/StudyDining RoomFamily RoomOpen Concept FloorplanPrimary Bedroom Downstairs

Considering this home?
Our expert will guide your tour, in-person or virtual
Need more information?
Text or call (888) 486-2818
Storyrock Community Details
Community Amenities
- Lake Access
- Golf Course
- Gated Community
- Park Nearby
- Sidewalks Available
- Walking, Jogging, Hike Or Bike Trails
- Shopping Nearby
Neighborhood Details
Scottsdale, Arizona
Maricopa County 85255
Schools in Cave Creek Unified District
- Grades -Public
the learning center developmental preschool
10.7 mi33016 n 60th st - Grades M-MPublic
desert arroyo middle school
11.1 mi33401 n 56th st
GreatSchools’ Summary Rating calculation is based on 4 of the school’s themed ratings, including test scores, student/academic progress, college readiness, and equity. This information should only be used as a reference. NewHomesMate is not affiliated with GreatSchools and does not endorse or guarantee this information. Please reach out to schools directly to verify all information and enrollment eligibility. Data provided by GreatSchools.org © 2024
Average Home Price in 85255
Getting Around
Air Quality
Taxes & HOA
- Tax Year:
- 2023
- Tax Rate:
- 1%
- HOA Name:
- STORYROCK HOA CCMC
- HOA fee:
- $165/monthly
- HOA fee requirement:
- Mandatory
