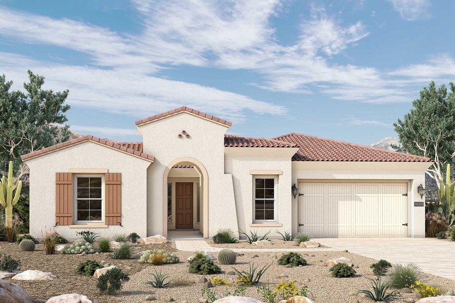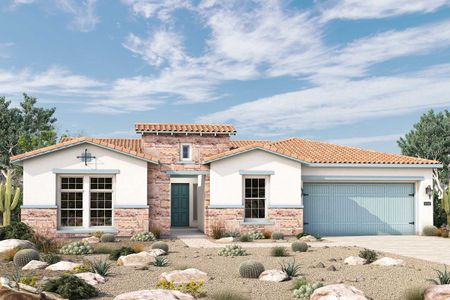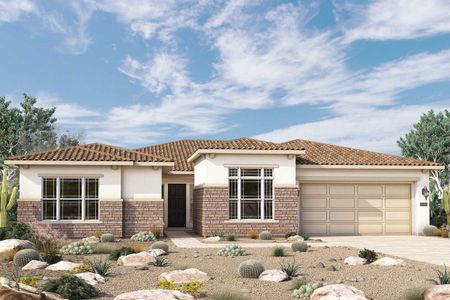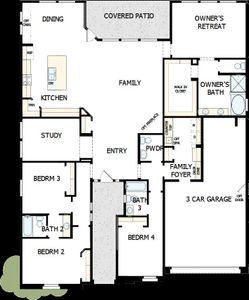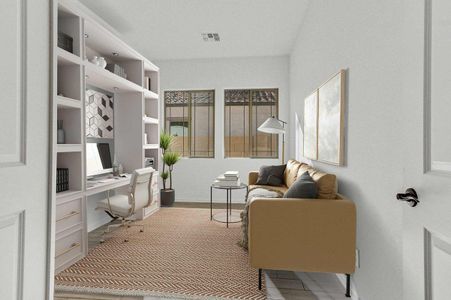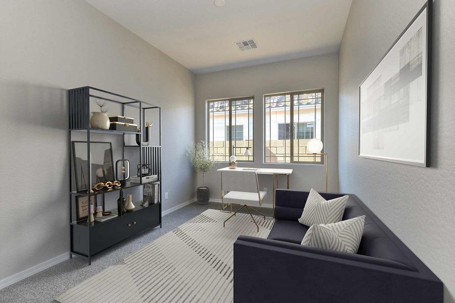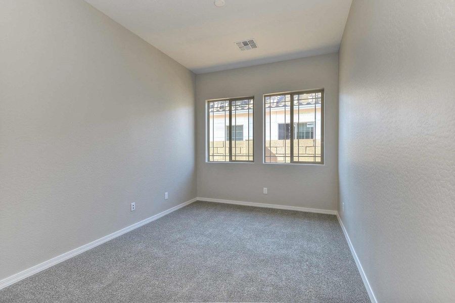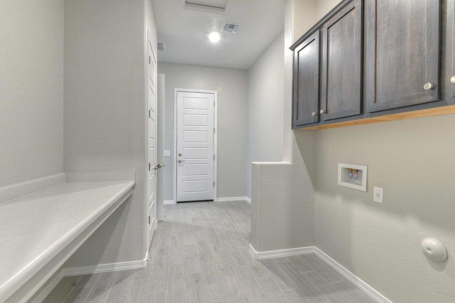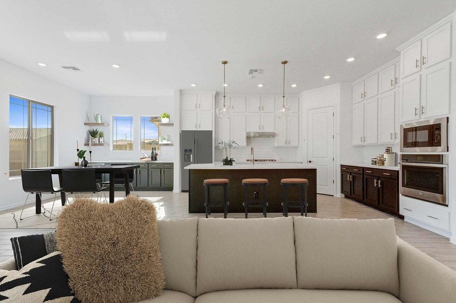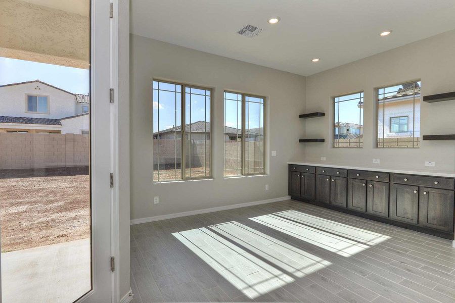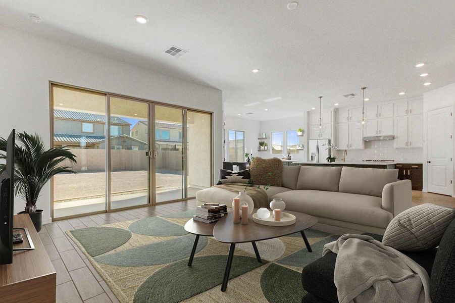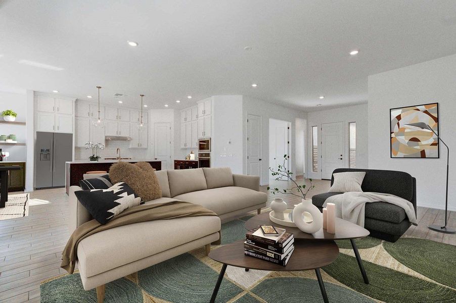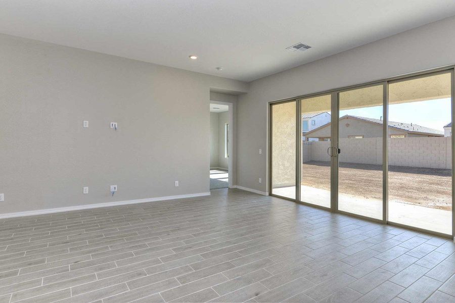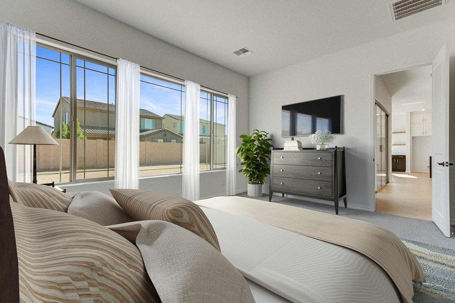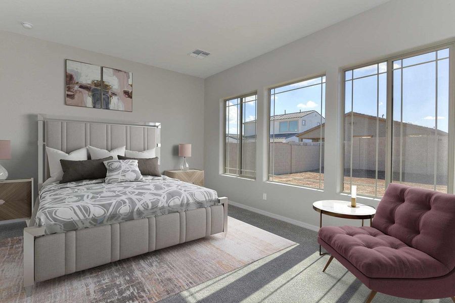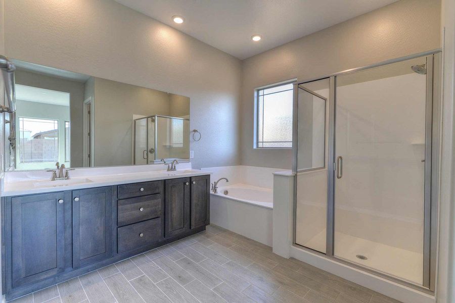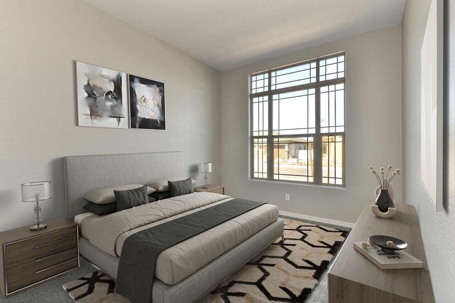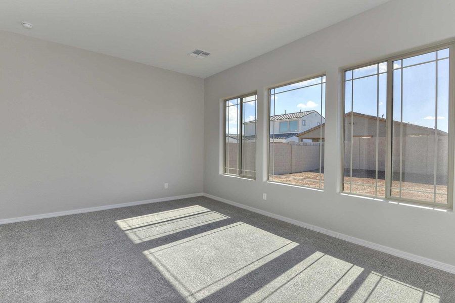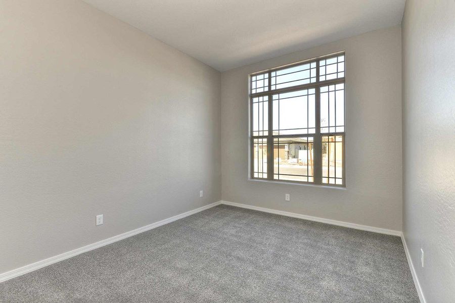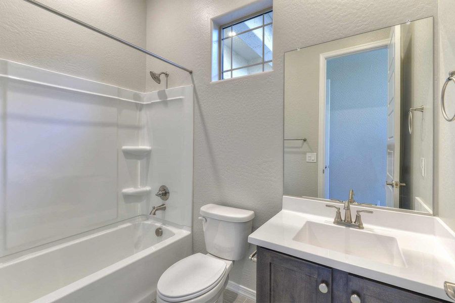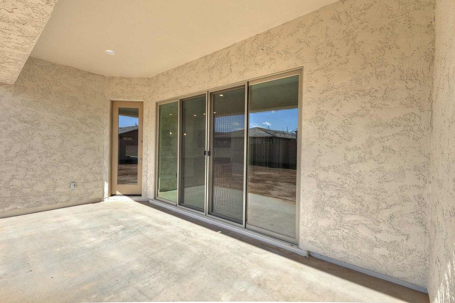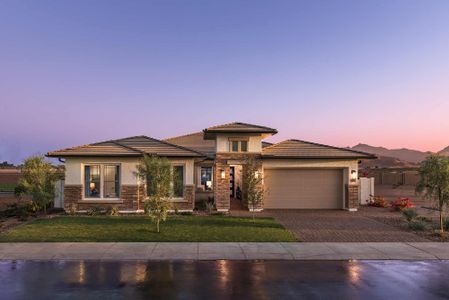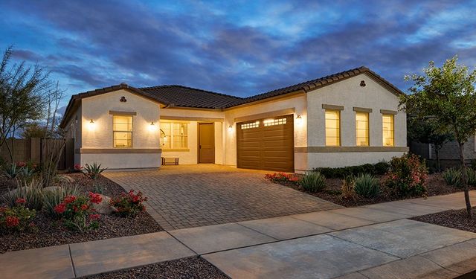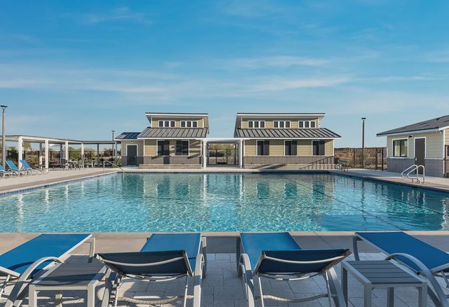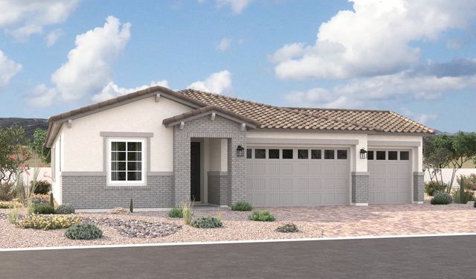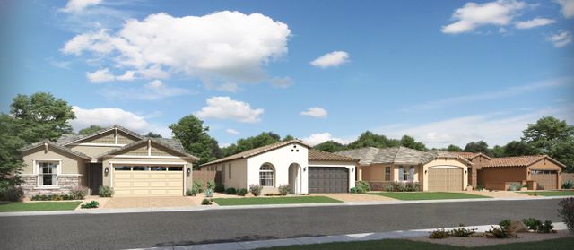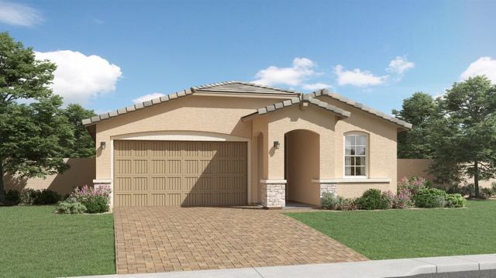Floor Plan
Final Opportunity
from $550,990
The Hutchinson, 11807 West Luxton Lane, Avondale, AZ 85323
4 bd · 3.5 ba · 1 story · 2,622 sqft
from $550,990
Home Highlights
Garage
Attached Garage
Walk-In Closet
Primary Bedroom Downstairs
Utility/Laundry Room
Dining Room
Family Room
Patio
Primary Bedroom On Main
Office/Study
Kitchen
Ceiling-High
Community Pool
Playground
Sidewalks Available
Plan Description
Vibrant comforts and spectacular style come together to create The Hutchinson lifestyle home plan. Growing minds and unique decorative tastes will have a superb place to call their own in the beautiful guest suite and spare bedrooms. A large walk-in closet and luxurious en suite bathroom add to the everyday delight of your Owner’s Retreat. Enjoy quiet mornings and lively evenings in the shade of your covered patio. Energy-efficient windows highlight your interior design choices in the open-concept living spaces. The chef’s kitchen offers a culinary layout and seamless elegance. The picture-perfect study presents a great spot for student workstations, a high-tech media studio, or an organized home office. Are you ready to Create Your Dream Home with this refined new home plan?
Plan Details
*Pricing and availability are subject to change.- Name:
- The Hutchinson
- Garage spaces:
- 3
- Property status:
- Floor Plan
- Size:
- 2,622 sqft
- Stories:
- 1
- Beds:
- 4
- Baths:
- 3.5
Construction Details
- Builder Name:
- David Weekley Homes
Home Features & Finishes
- Garage/Parking:
- GarageAttached Garage
- Interior Features:
- Ceiling-HighWalk-In ClosetPantry
- Kitchen:
- Gas Cooktop
- Laundry facilities:
- Utility/Laundry Room
- Property amenities:
- Patio
- Rooms:
- Primary Bedroom On MainKitchenPowder RoomOffice/StudyDining RoomFamily RoomOpen Concept FloorplanPrimary Bedroom Downstairs

Considering this home?
Our expert will guide your tour, in-person or virtual
Need more information?
Text or call (888) 486-2818
Utility Information
- Utilities:
- Natural Gas Available, Natural Gas on Property
Sierra at Alamar Community Details
Community Amenities
- Dining Nearby
- Playground
- Community Pool
- Park Nearby
- Amenity Center
- Basketball Court
- Sidewalks Available
- Grocery Shopping Nearby
- Greenbelt View
- Walking, Jogging, Hike Or Bike Trails
- Recreational Facilities
- Entertainment
- Master Planned
- Shopping Nearby
Neighborhood Details
Avondale, Arizona
Maricopa County 85323
Schools in Tolleson Union High School District
GreatSchools’ Summary Rating calculation is based on 4 of the school’s themed ratings, including test scores, student/academic progress, college readiness, and equity. This information should only be used as a reference. NewHomesMate is not affiliated with GreatSchools and does not endorse or guarantee this information. Please reach out to schools directly to verify all information and enrollment eligibility. Data provided by GreatSchools.org © 2024
Average Home Price in 85323
Getting Around
Air Quality
Taxes & HOA
- Tax Year:
- 2023
- Tax Rate:
- 1%
- HOA Name:
- Alamar Community Association
- HOA fee:
- $90/monthly
- HOA fee requirement:
- Mandatory
