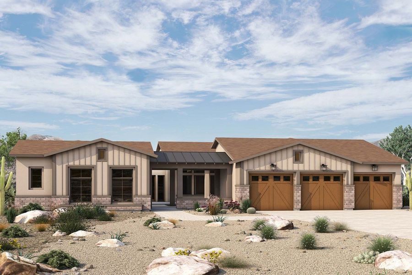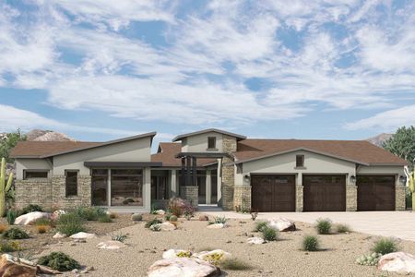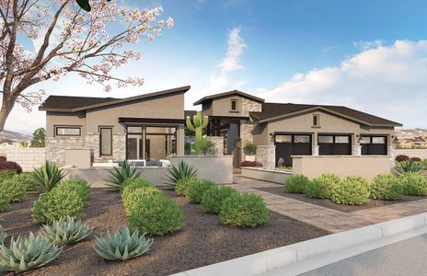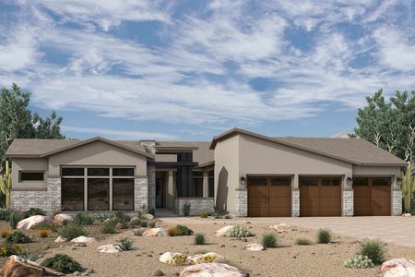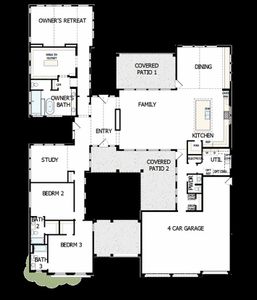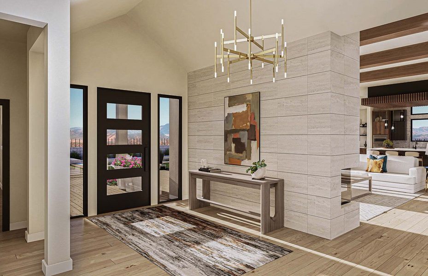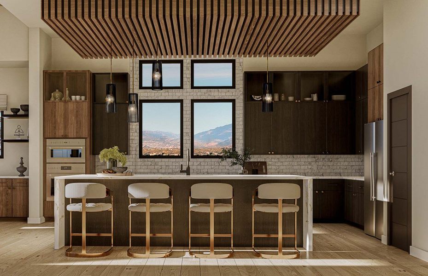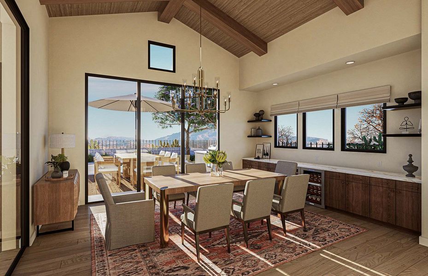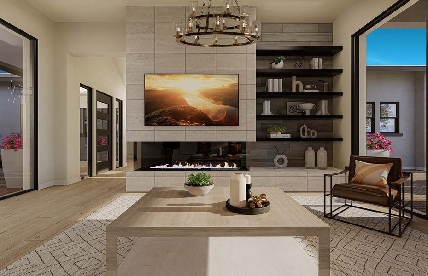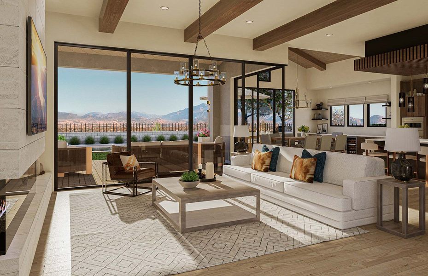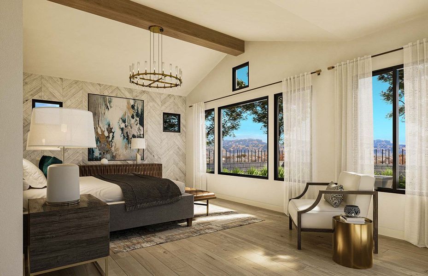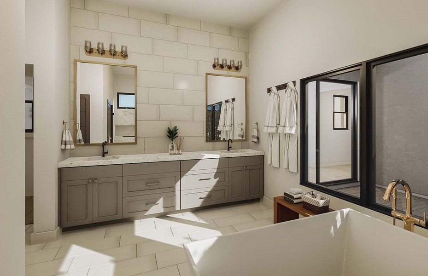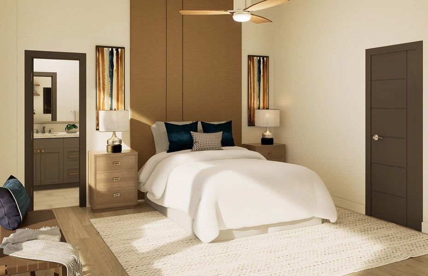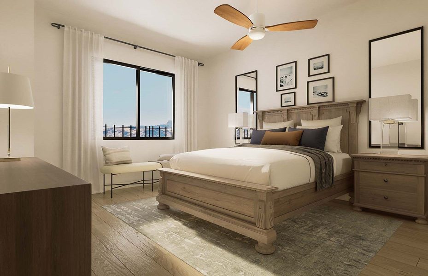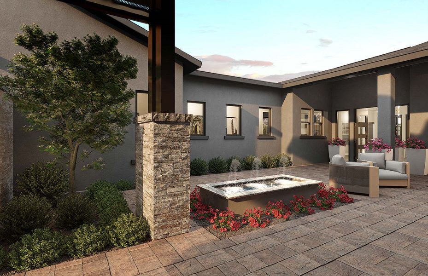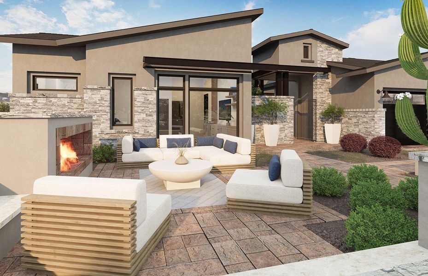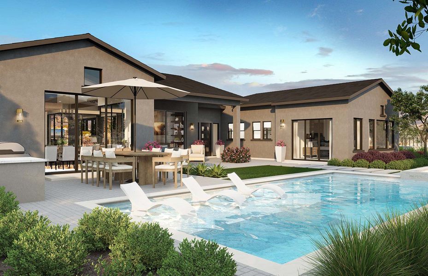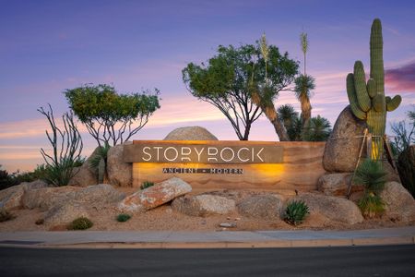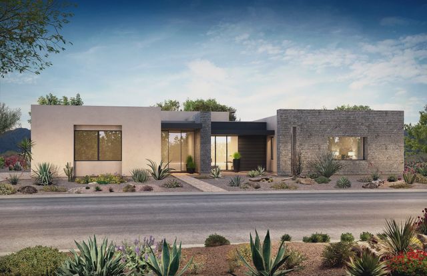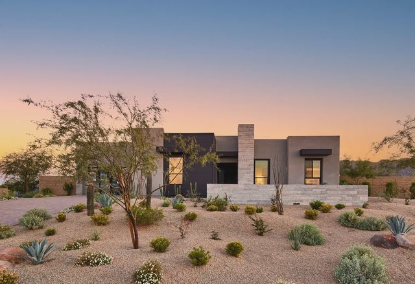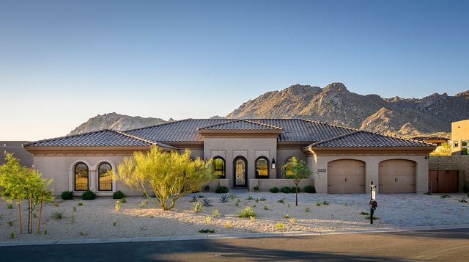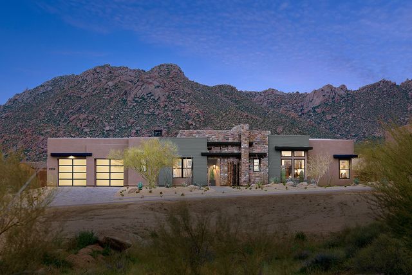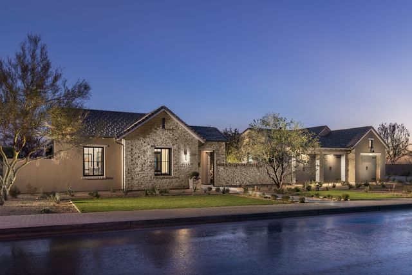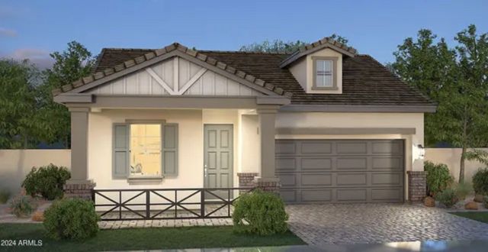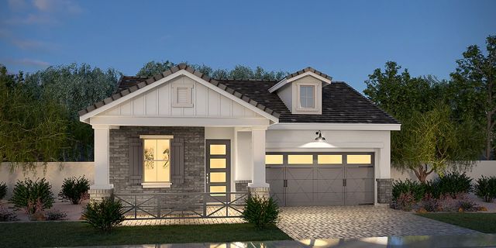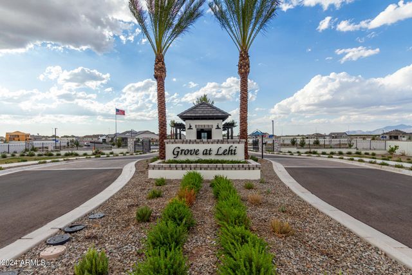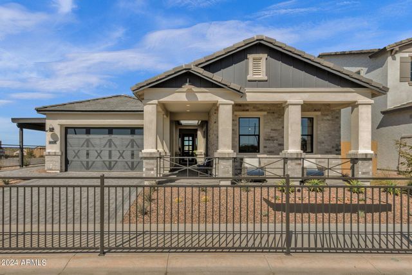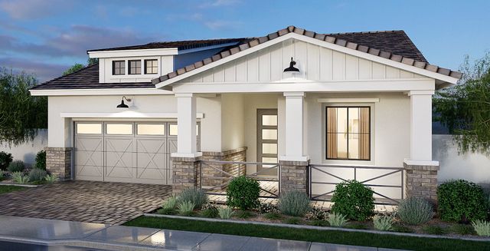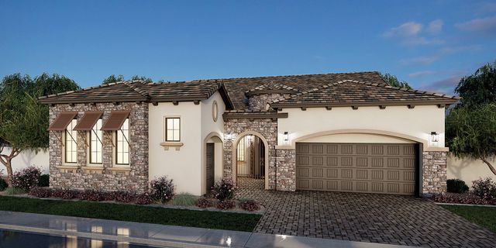Floor Plan
from $1,839,990
The Saguaro, 12942 East Buckskin Trail, Scottsdale, AZ 85255
3 bd · 3.5 ba · 1 story · 3,952 sqft
from $1,839,990
Home Highlights
Garage
Attached Garage
Walk-In Closet
Primary Bedroom Downstairs
Utility/Laundry Room
Dining Room
Family Room
Patio
Primary Bedroom On Main
Office/Study
Kitchen
Sidewalks Available
Plan Description
Entertain in style and enjoy the everyday comforts of The Saguro floor plan by David Weekley Homes. Grand, energy-efficient windows allow your interior design style to shine with natural light while creating an indoor/outdoor harmony in the open family and dining space. The streamlined kitchen presents a brilliant culinary atmosphere overlooking the heart of the home. Both guest suites feature a private bathroom, walk-in closet and plenty of room to grow. Leave the outside world behind for your elegant Owner’s Retreat, featuring a luxurious en suite bathroom and a deluxe walk-in closet. Craft the home office of your dreams in the front study and enjoy your outdoor leisure time to the fullest with the front and back covered patios and an inviting courtyard. Experience the LifeDesign℠ advantages of this new home for Storyrock in Scottsdale, AZ.
Plan Details
*Pricing and availability are subject to change.- Name:
- The Saguaro
- Garage spaces:
- 4
- Property status:
- Floor Plan
- Size:
- 3,952 sqft
- Stories:
- 1
- Beds:
- 3
- Baths:
- 3.5
Construction Details
- Builder Name:
- David Weekley Homes
Home Features & Finishes
- Garage/Parking:
- GarageAttached Garage
- Interior Features:
- Walk-In ClosetPantry
- Laundry facilities:
- Utility/Laundry Room
- Property amenities:
- Patio
- Rooms:
- Primary Bedroom On MainKitchenPowder RoomOffice/StudyDining RoomFamily RoomOpen Concept FloorplanPrimary Bedroom Downstairs

Considering this home?
Our expert will guide your tour, in-person or virtual
Need more information?
Text or call (888) 486-2818
Storyrock Community Details
Community Amenities
- Lake Access
- Golf Course
- Gated Community
- Park Nearby
- Sidewalks Available
- Walking, Jogging, Hike Or Bike Trails
- Shopping Nearby
Neighborhood Details
Scottsdale, Arizona
Maricopa County 85255
Schools in Cave Creek Unified District
- Grades -Public
the learning center developmental preschool
10.7 mi33016 n 60th st - Grades M-MPublic
desert arroyo middle school
11.1 mi33401 n 56th st
GreatSchools’ Summary Rating calculation is based on 4 of the school’s themed ratings, including test scores, student/academic progress, college readiness, and equity. This information should only be used as a reference. NewHomesMate is not affiliated with GreatSchools and does not endorse or guarantee this information. Please reach out to schools directly to verify all information and enrollment eligibility. Data provided by GreatSchools.org © 2024
Average Home Price in 85255
Getting Around
Air Quality
Taxes & HOA
- Tax Year:
- 2023
- Tax Rate:
- 1%
- HOA Name:
- STORYROCK HOA CCMC
- HOA fee:
- $165/monthly
- HOA fee requirement:
- Mandatory
