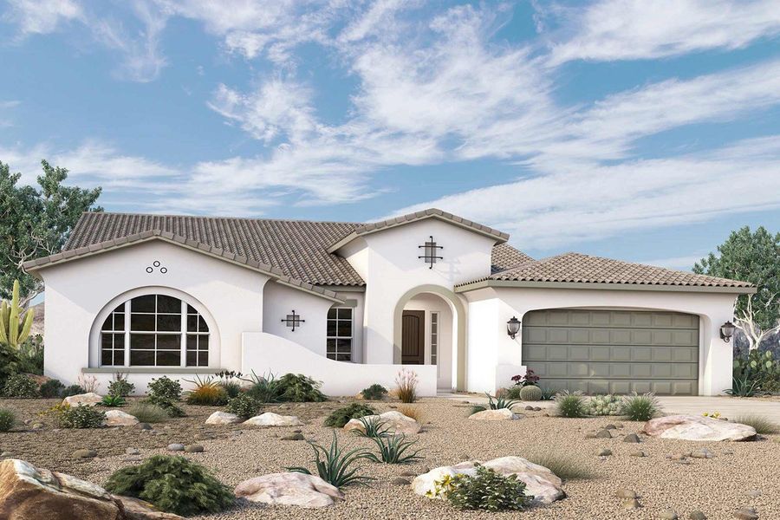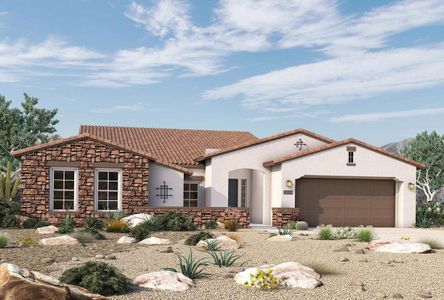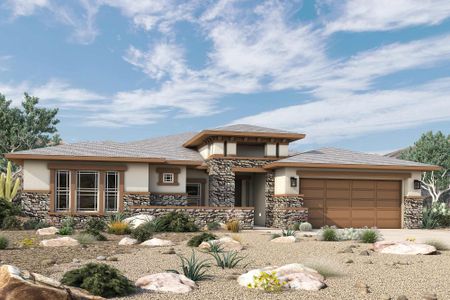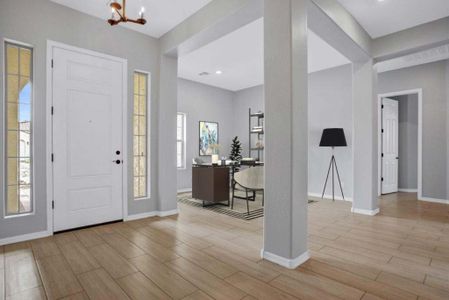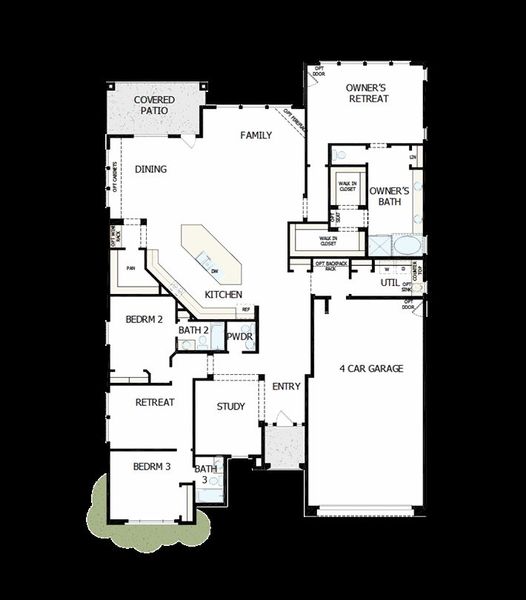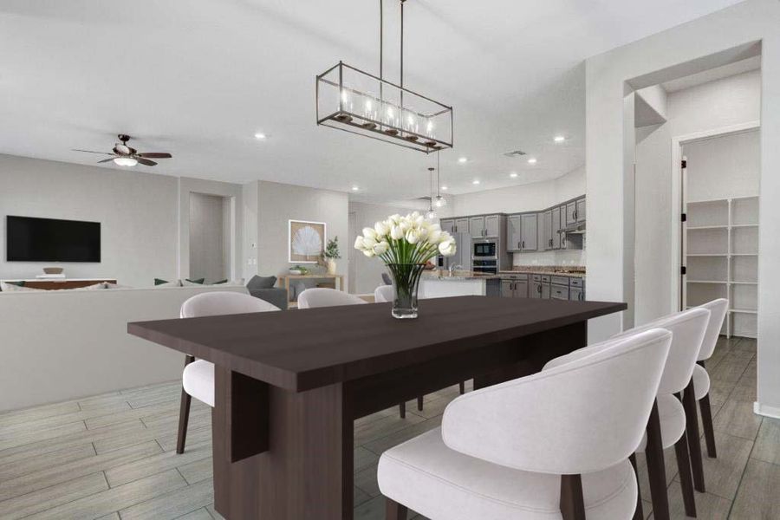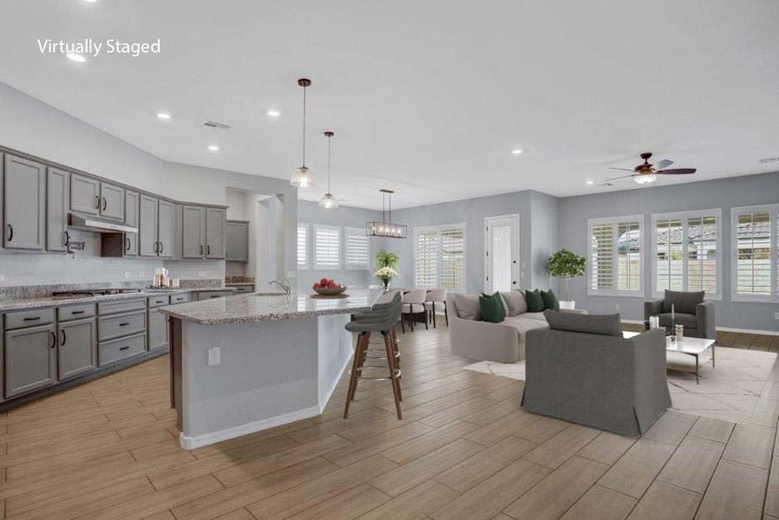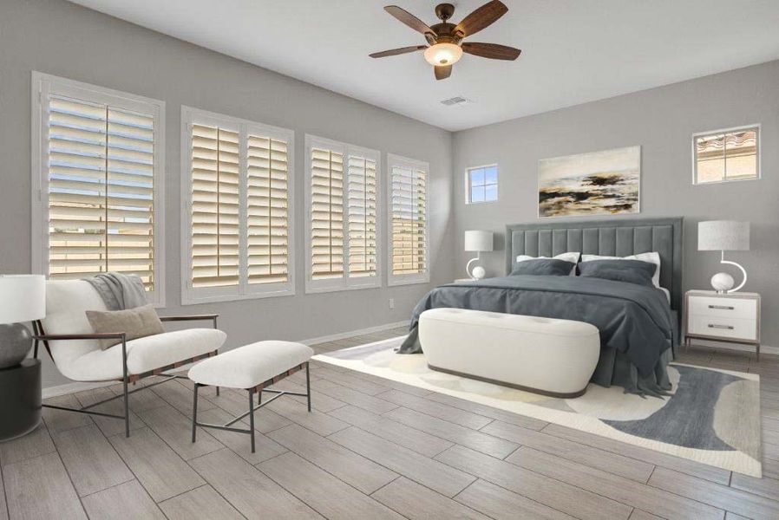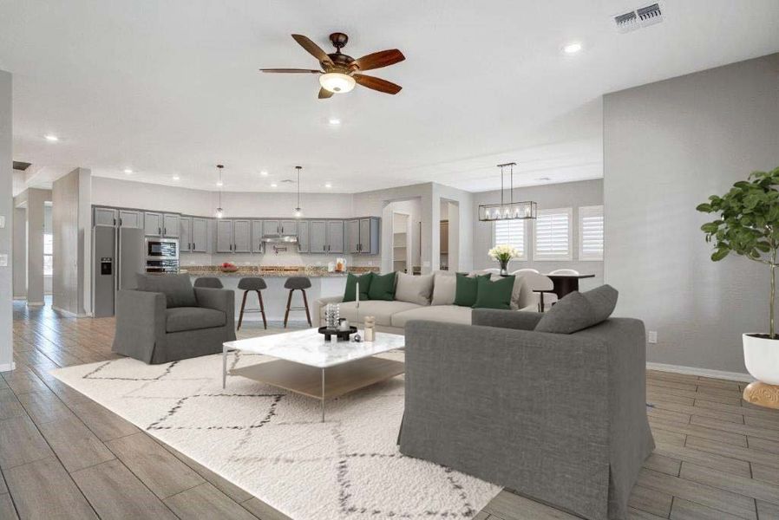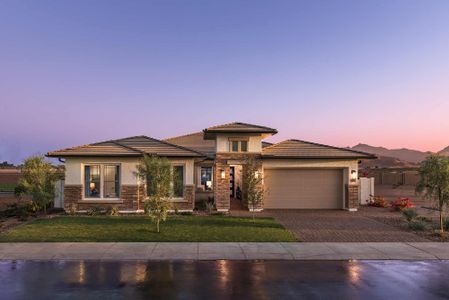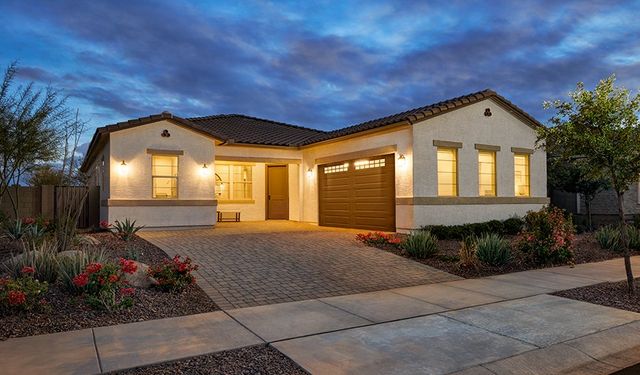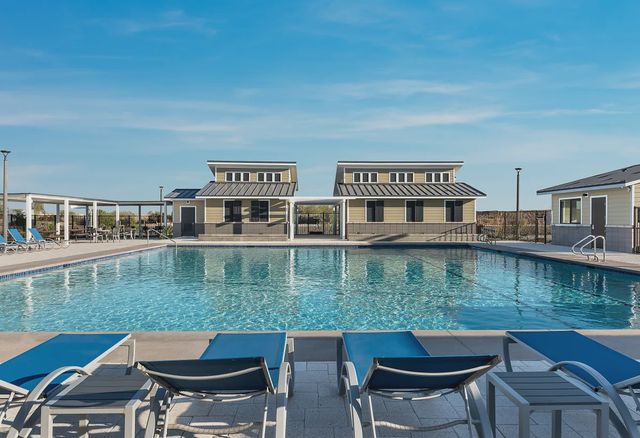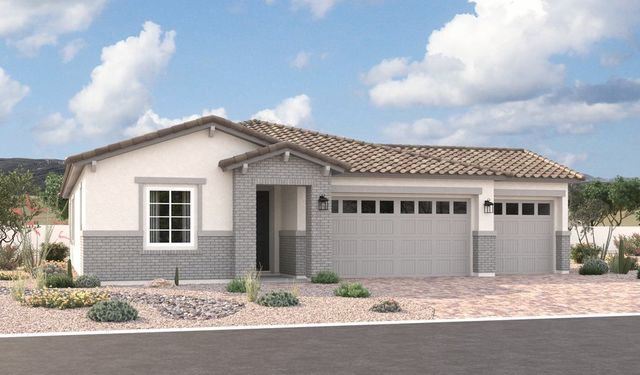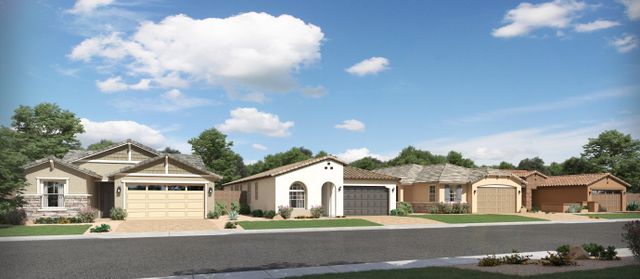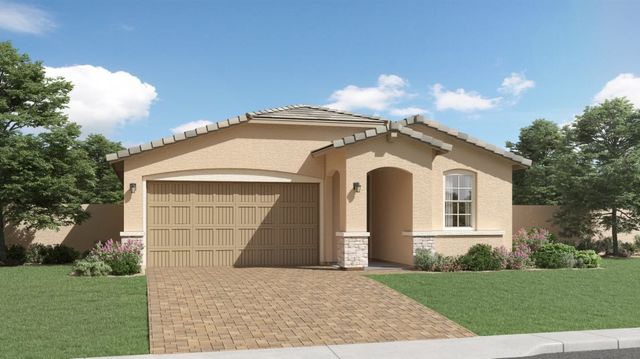Floor Plan
Final Opportunity
from $597,990
The Madrean, 11807 West Luxton Lane, Avondale, AZ 85323
3 bd · 3.5 ba · 1 story · 3,048 sqft
from $597,990
Home Highlights
Garage
Attached Garage
Walk-In Closet
Primary Bedroom Downstairs
Utility/Laundry Room
Dining Room
Family Room
Patio
Primary Bedroom On Main
Office/Study
Kitchen
Ceiling-High
Community Pool
Playground
Sidewalks Available
Plan Description
A refined balance of classic comforts and modern luxuries allows The Madrean lifestyle home plan to provide a superb living experience. Your sensational Owner’s Retreat promotes a blissful beginning and end to each day with a pamper-ready bathroom and a sprawling walk-in closet. Guest suites feature large closets and private bathrooms. The epicurean kitchen includes a presentation island, ample prep space, and a must-see walk-in pantry. Your open floor plan offers a beautiful expanse for you to fill with decorative flair and lifelong memories. The study, family retreat, and covered patio present a variety of areas for you and yours to enjoy quality time together. What specialty rooms will you create in the FlexSpace℠ of this amazing new home plan?
Plan Details
*Pricing and availability are subject to change.- Name:
- The Madrean
- Garage spaces:
- 4
- Property status:
- Floor Plan
- Size:
- 3,048 sqft
- Stories:
- 1
- Beds:
- 3
- Baths:
- 3.5
Construction Details
- Builder Name:
- David Weekley Homes
Home Features & Finishes
- Garage/Parking:
- GarageAttached Garage
- Interior Features:
- Ceiling-HighWalk-In ClosetPantry
- Kitchen:
- Gas Cooktop
- Laundry facilities:
- Utility/Laundry Room
- Property amenities:
- Patio
- Rooms:
- Primary Bedroom On MainKitchenPowder RoomOffice/StudyDining RoomFamily RoomOpen Concept FloorplanPrimary Bedroom Downstairs

Considering this home?
Our expert will guide your tour, in-person or virtual
Need more information?
Text or call (888) 486-2818
Utility Information
- Utilities:
- Natural Gas Available, Natural Gas on Property
Sierra at Alamar Community Details
Community Amenities
- Dining Nearby
- Playground
- Community Pool
- Park Nearby
- Amenity Center
- Basketball Court
- Sidewalks Available
- Grocery Shopping Nearby
- Greenbelt View
- Walking, Jogging, Hike Or Bike Trails
- Recreational Facilities
- Entertainment
- Master Planned
- Shopping Nearby
Neighborhood Details
Avondale, Arizona
Maricopa County 85323
Schools in Tolleson Union High School District
GreatSchools’ Summary Rating calculation is based on 4 of the school’s themed ratings, including test scores, student/academic progress, college readiness, and equity. This information should only be used as a reference. NewHomesMate is not affiliated with GreatSchools and does not endorse or guarantee this information. Please reach out to schools directly to verify all information and enrollment eligibility. Data provided by GreatSchools.org © 2024
Average Home Price in 85323
Getting Around
Air Quality
Taxes & HOA
- Tax Year:
- 2023
- Tax Rate:
- 1%
- HOA Name:
- Alamar Community Association
- HOA fee:
- $90/monthly
- HOA fee requirement:
- Mandatory
