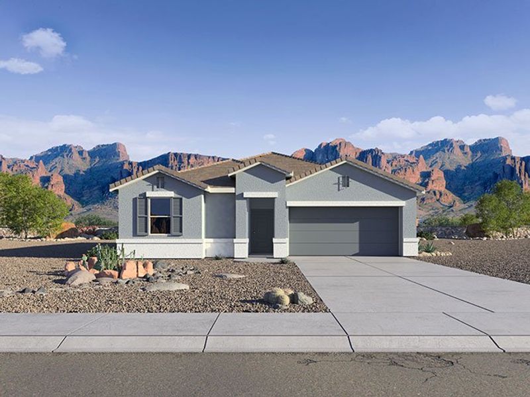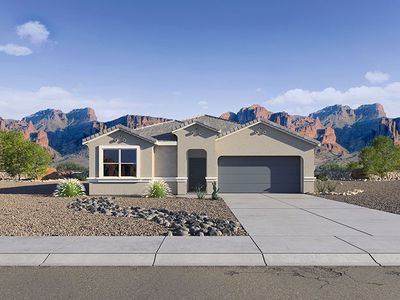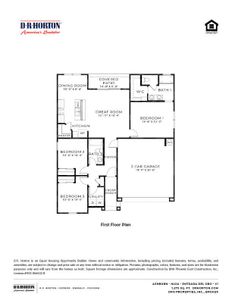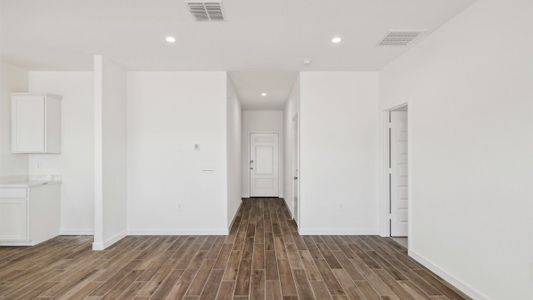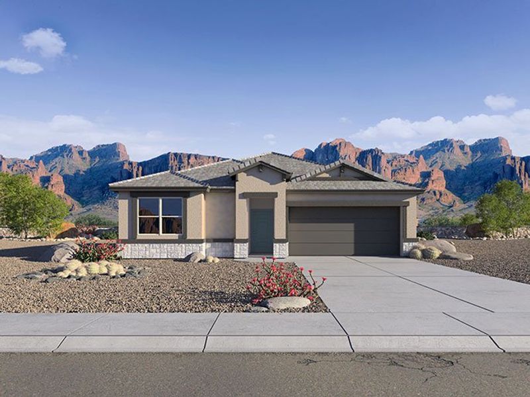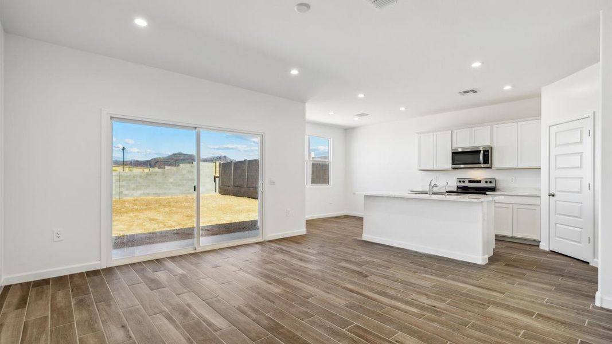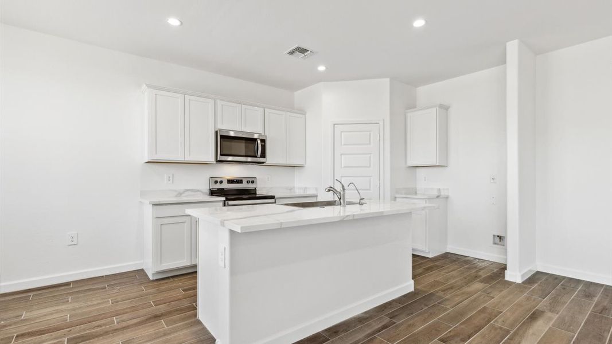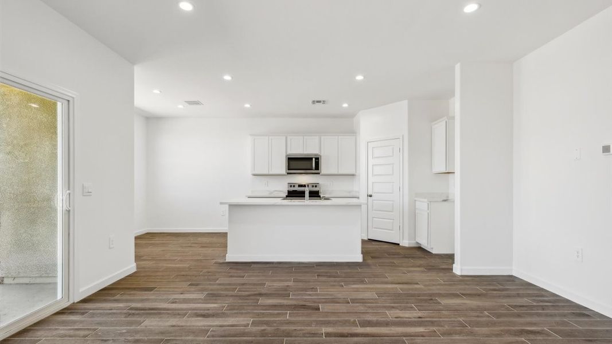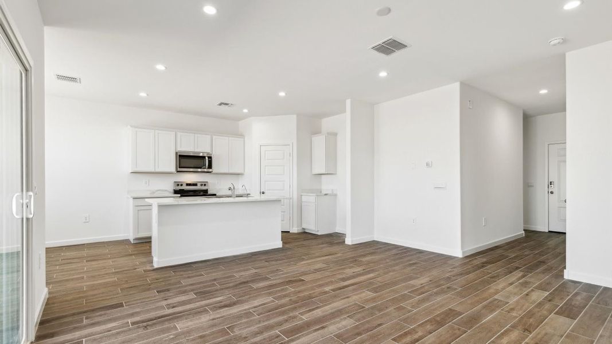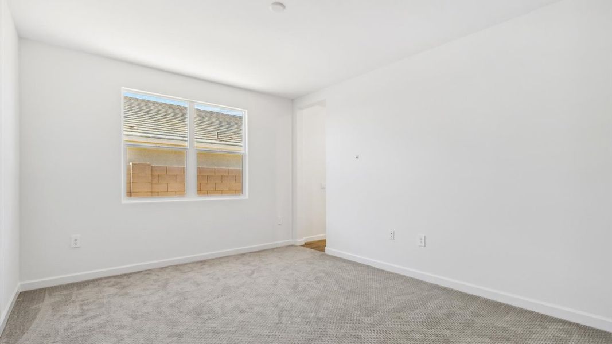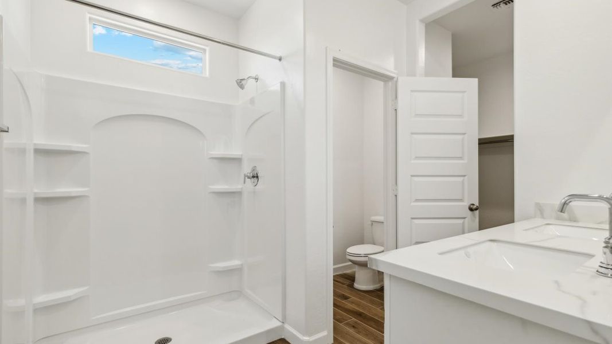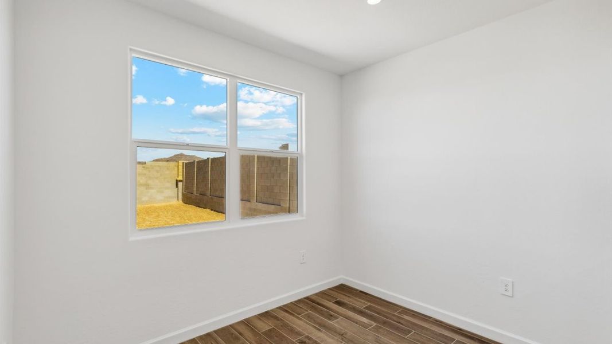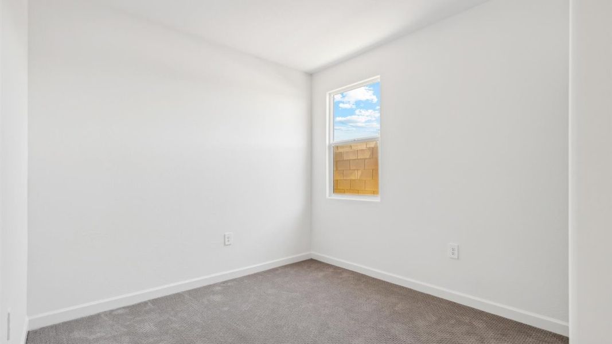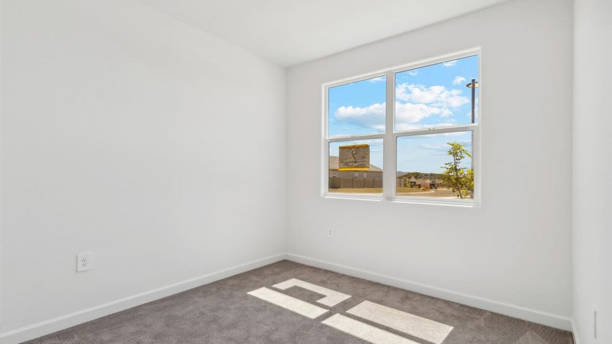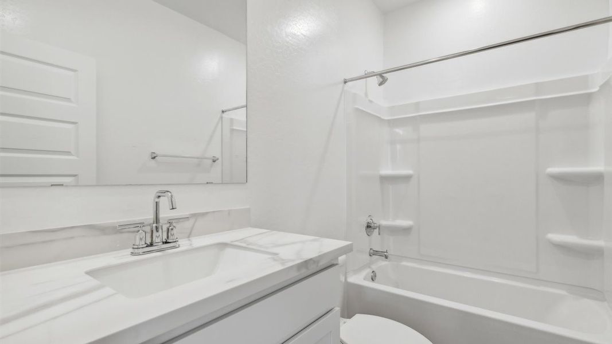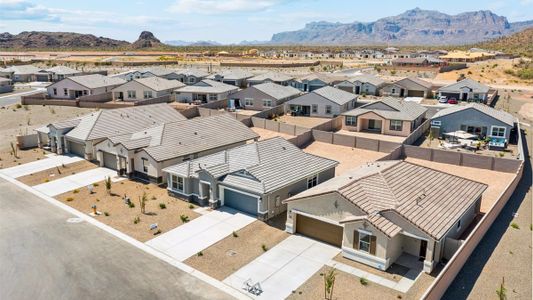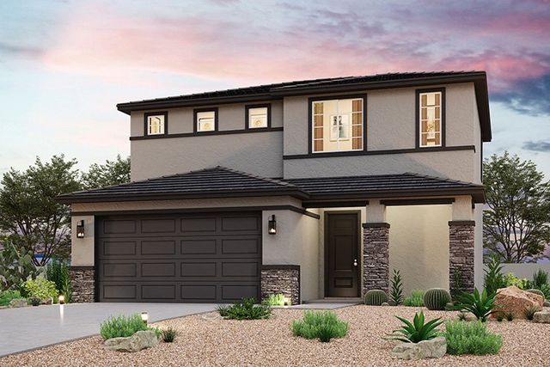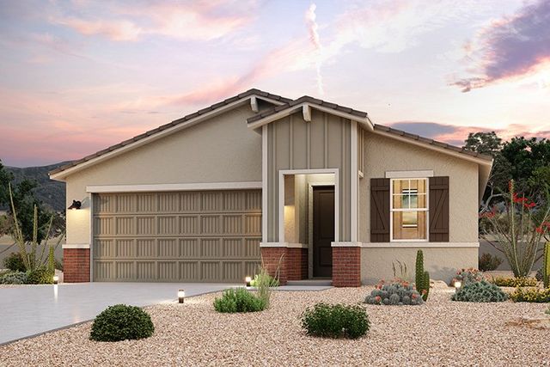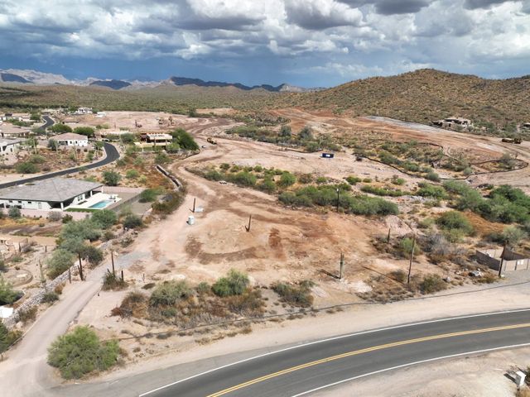Floor Plan
Lowered rates
from $384,990
Ashburn, 48279 N Duran Way, Gold Canyon, AZ 85118
3 bd · 2 ba · 1 story · 1,270 sqft
Lowered rates
from $384,990
Home Highlights
Garage
Attached Garage
Walk-In Closet
Primary Bedroom Downstairs
Utility/Laundry Room
Dining Room
Family Room
Porch
Patio
Primary Bedroom On Main
Kitchen
Playground
Plan Description
Step into this Ashburn floor plan featuring three bedrooms and two bathrooms, perfectly designed for comfortable family living. Upon entry, you're greeted by bedrooms two and three and a bathroom they share. Conveniently the utility room is situated for easy access with plenty of storage for your needs. The heart of the home is the expansive living room, where large windows allow natural light to flood the space, creating a warm and welcoming atmosphere. The kitchen, overlooking the great room and dining nook, offers a beautiful kitchen island, a large corner pantry and stainless steel appliances. The primary bedroom features an en-suite bathroom that boasts dual vanity sinks and an impressive walk-in closet, offering both luxury and convenience. Two additional bedrooms provide ample space and versatility, perfect for family members, guests, or even a home office. This home includes a two car garage with direct access to the interior, also this space offers extra storage. Additional features of this floor plan includes a backyard area, perfect for outdoor activities, gardening or simply enjoying the fresh air under the covered patio. Images and 3D tours only represent the Ashburn floor plan and may vary from homes as built. Speak to your sales representatives
Plan Details
*Pricing and availability are subject to change.- Name:
- Ashburn
- Garage spaces:
- 2
- Property status:
- Floor Plan
- Size:
- 1,270 sqft
- Stories:
- 1
- Beds:
- 3
- Baths:
- 2
Construction Details
- Builder Name:
- D.R. Horton
Home Features & Finishes
- Garage/Parking:
- GarageAttached Garage
- Interior Features:
- Walk-In ClosetFoyerPantry
- Laundry facilities:
- Laundry Facilities On Main LevelUtility/Laundry Room
- Property amenities:
- PatioPorch
- Rooms:
- Primary Bedroom On MainKitchenDining RoomFamily RoomOpen Concept FloorplanPrimary Bedroom Downstairs

Considering this home?
Our expert will guide your tour, in-person or virtual
Need more information?
Text or call (888) 486-2818
Entrada Del Oro Community Details
Community Amenities
- Playground
- Golf Course
- Tot Lot
- Walking, Jogging, Hike Or Bike Trails
- Recreational Facilities
Neighborhood Details
Gold Canyon, Arizona
Pinal County 85118
Schools in Apache Junction Unified District
- Grades M-MPublic
mountain shadows education center - closed
13.6 mi2805 s ironwood dr
GreatSchools’ Summary Rating calculation is based on 4 of the school’s themed ratings, including test scores, student/academic progress, college readiness, and equity. This information should only be used as a reference. NewHomesMate is not affiliated with GreatSchools and does not endorse or guarantee this information. Please reach out to schools directly to verify all information and enrollment eligibility. Data provided by GreatSchools.org © 2024
Average Home Price in 85118
Getting Around
Air Quality
Taxes & HOA
- Tax Year:
- 2023
- HOA Name:
- Entrada del Oro HOA
- HOA fee:
- $178/quarterly
- HOA fee requirement:
- Mandatory
Estimated Monthly Payment
Recently Added Communities in this Area
Nearby Communities in Gold Canyon
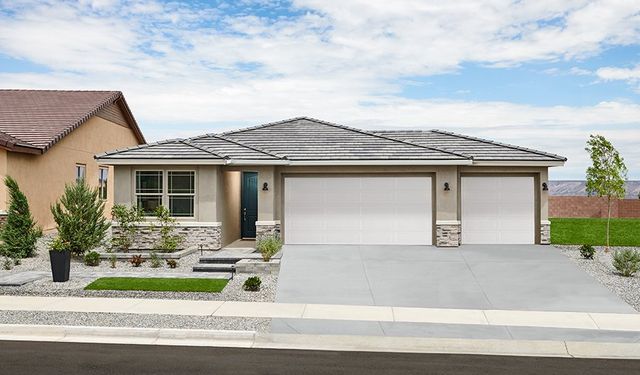
from$372,990
Seasons at Entrada Del Oro
Community by Richmond American Homes
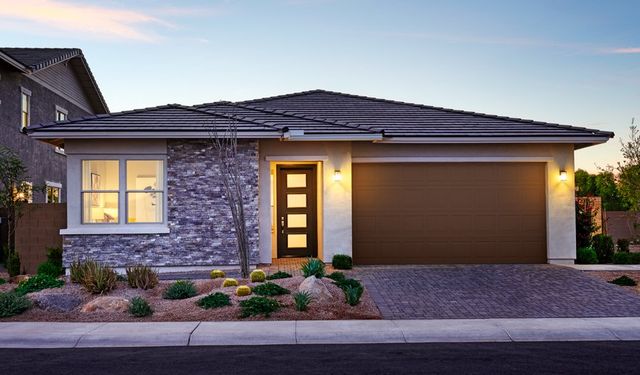
from$424,995
Seasons at Entrada Del Oro II
Community by Richmond American Homes
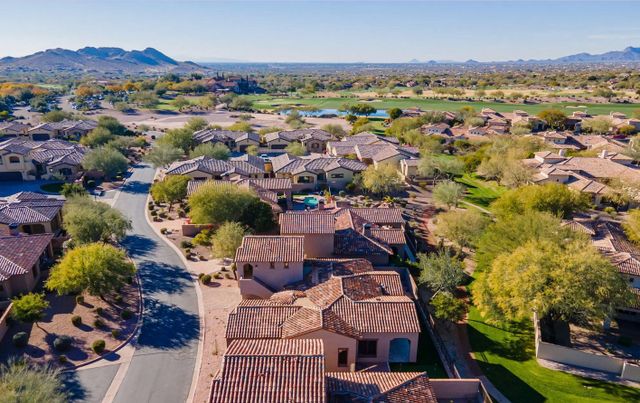
from$664,990
Club Village at Superstition Mountain
Community by Bellago Homes
