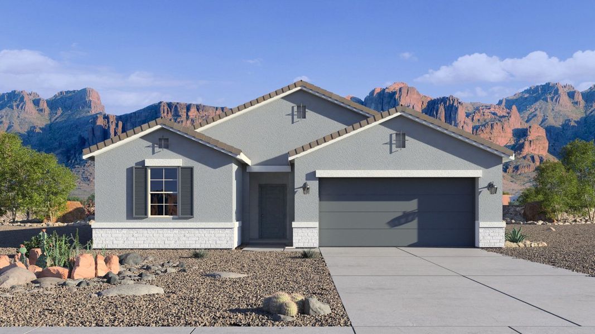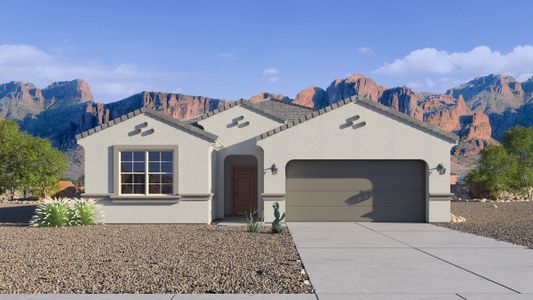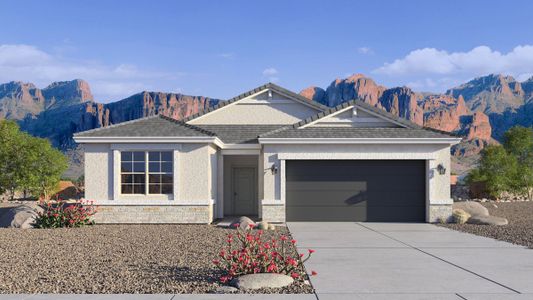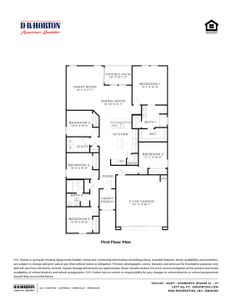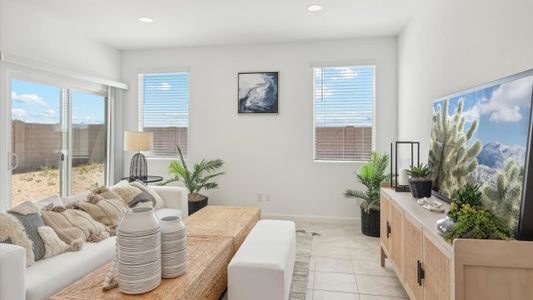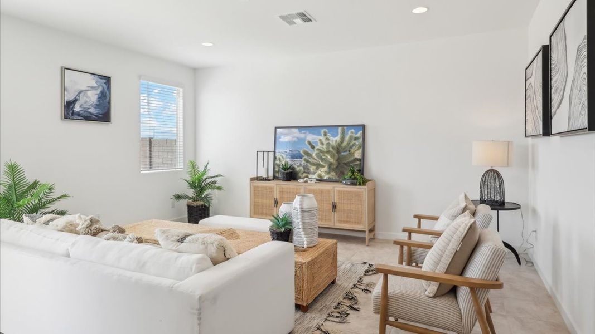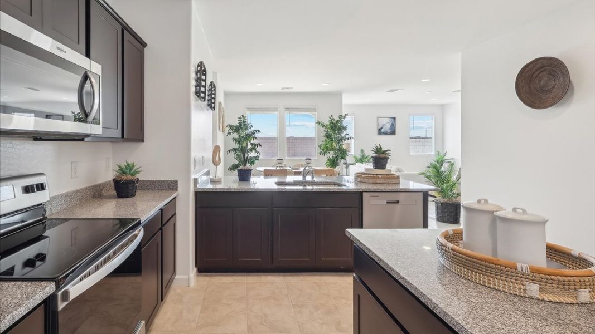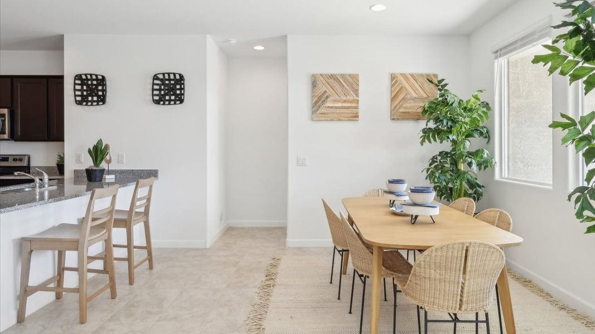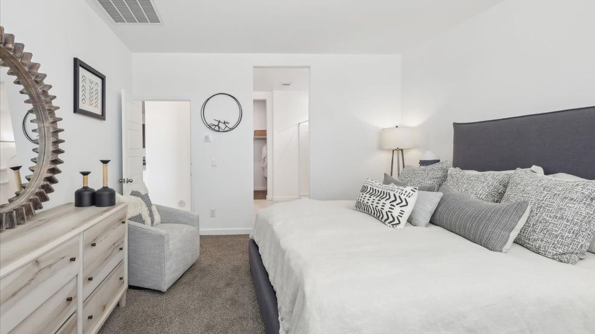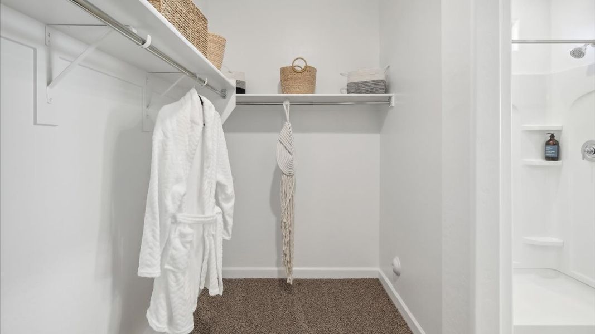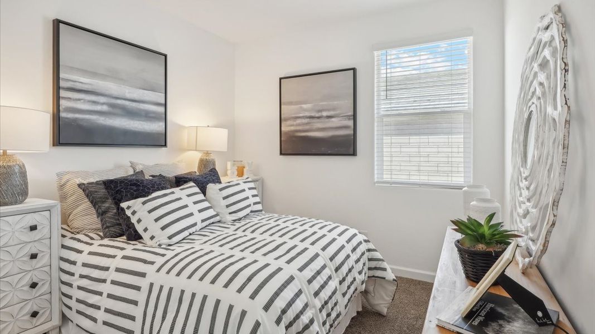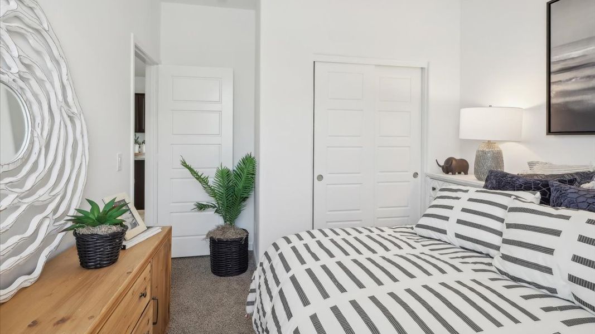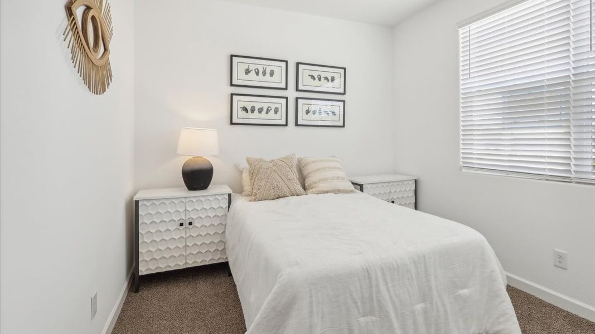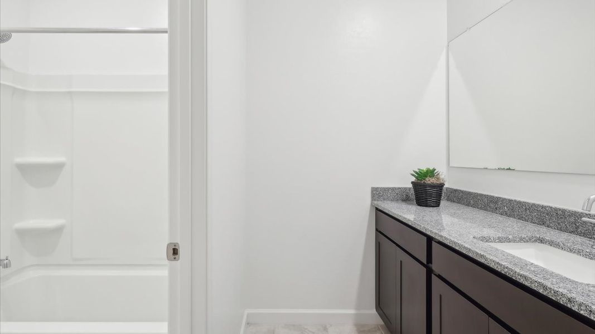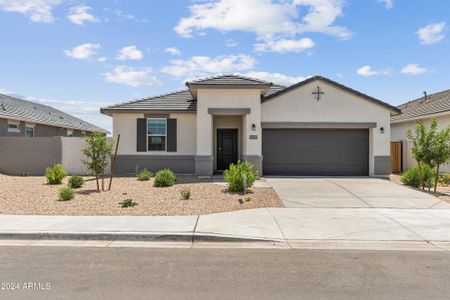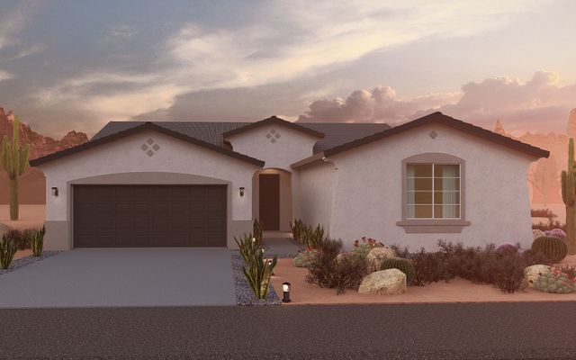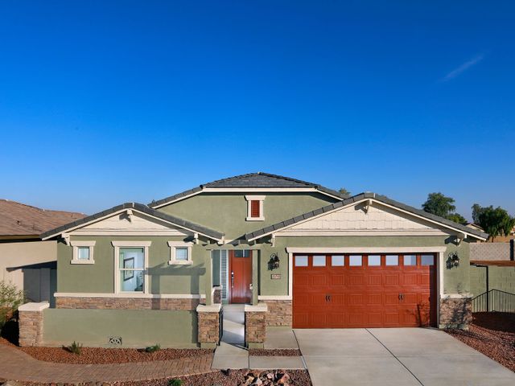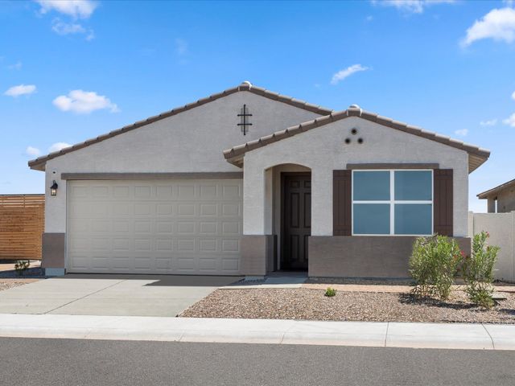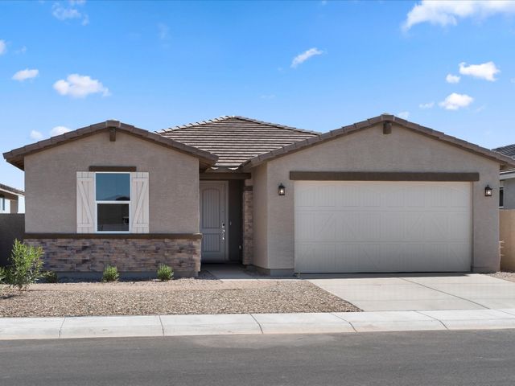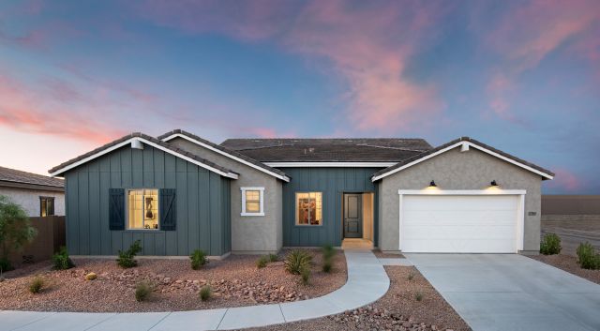Floor Plan
Lowered rates
from $382,000
Taylor, 17690 North Piccolo Drive, Maricopa, AZ 85138
5 bd · 2 ba · 1 story · 1,977 sqft
Lowered rates
from $382,000
Home Highlights
Garage
Attached Garage
Walk-In Closet
Primary Bedroom Downstairs
Utility/Laundry Room
Dining Room
Family Room
Porch
Patio
Primary Bedroom On Main
Playground
Plan Description
This beautiful new-build home spans 1,977 square feet and includes 5 bedrooms and 2 bathrooms. The layout, known as "The Taylor," features several unique design elements that optimize both comfort and functionality. Upon entering the home through the foyer, you are greeted with a clear view that extends through the kitchen to the dining room, which opens onto a covered back patio. This seamless line of sight enhances the feeling of spaciousness and connectivity within the home. Faces the front of the house, providing a pleasant view and ample natural light. Located directly across from Bedroom 5, creating a balanced layout. A bathroom is situated between Bedrooms 4 and 5, making it easily accessible for visitors. The kitchen features a semi-open concept plan designed for both functionality and social interaction. The kitchen island is centrally located, providing additional counter space and a gathering spot for casual dining or entertaining. The corner pantry offers ample storage for food and kitchen supplies. The primary suite offers a serene retreat with views of the backyard. The en-suite bathroom features double vanity for ample space and convenience, a linen shelf for additional storage, and a spacious walk-in closet providing abundant storage for clothing and personal items. Located adjacent to the dining area, the great room also looks onto the backyard, creating a cohesive and open living space perfect for relaxation and entertaining. Accessed through the dining room, this outdoor area is perfect for dining al fresco or enjoying the fresh air in a shaded, comfortable setting. Images and 3D tours only represent the Taylor floor plan and may vary from homes as built. Speak to your sales representatives
Plan Details
*Pricing and availability are subject to change.- Name:
- Taylor
- Garage spaces:
- 2
- Property status:
- Floor Plan
- Size:
- 1,977 sqft
- Stories:
- 1
- Beds:
- 5
- Baths:
- 2
Construction Details
- Builder Name:
- D.R. Horton
Home Features & Finishes
- Garage/Parking:
- GarageAttached Garage
- Interior Features:
- Walk-In Closet
- Laundry facilities:
- Laundry Facilities On Main LevelUtility/Laundry Room
- Property amenities:
- BasementPatioSmart Home SystemPorch
- Rooms:
- Primary Bedroom On MainDining RoomFamily RoomPrimary Bedroom Downstairs

Considering this home?
Our expert will guide your tour, in-person or virtual
Need more information?
Text or call (888) 486-2818
Sorrento Community Details
Community Amenities
- Playground
- Tennis Courts
- Park Nearby
- Basketball Court
- Splash Pad
- Walking, Jogging, Hike Or Bike Trails
- Pickleball Court
Neighborhood Details
Maricopa, Arizona
Pinal County 85138
Schools in Maricopa Unified School District
- Grades PK-PKPublic
saddleback preschool
2.8 mi18600 n porter rd - Grades PK-PKPublic
santa rosa preschool
3.8 mi21400 n santa rosa dr
GreatSchools’ Summary Rating calculation is based on 4 of the school’s themed ratings, including test scores, student/academic progress, college readiness, and equity. This information should only be used as a reference. NewHomesMate is not affiliated with GreatSchools and does not endorse or guarantee this information. Please reach out to schools directly to verify all information and enrollment eligibility. Data provided by GreatSchools.org © 2024
Average Home Price in 85138
Getting Around
Air Quality
Taxes & HOA
- Tax Year:
- 2023
- HOA Name:
- AAM
- HOA fee:
- $84.5/monthly
- HOA fee requirement:
- Mandatory
