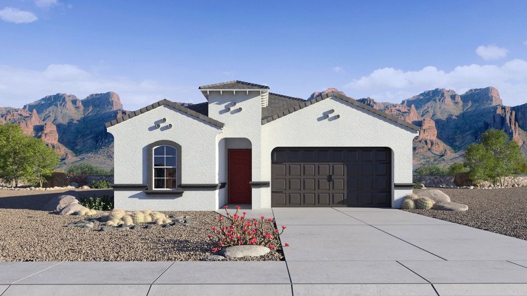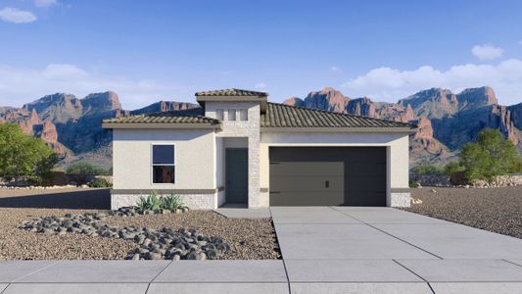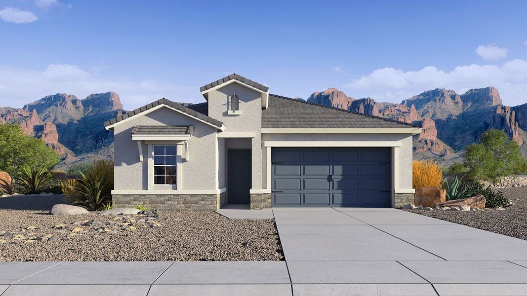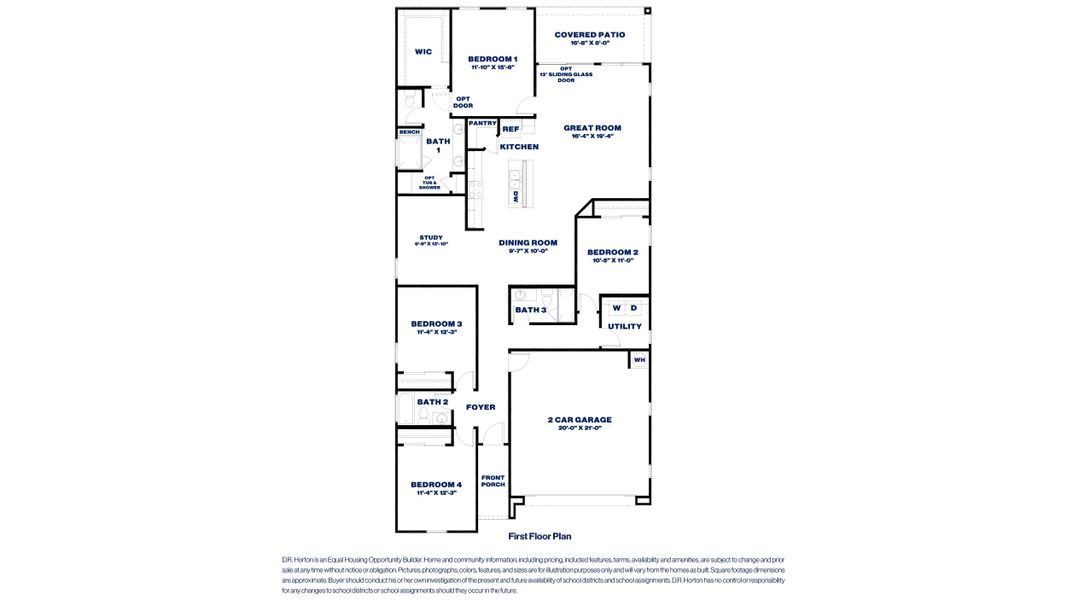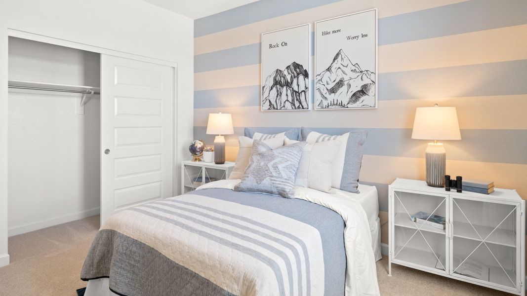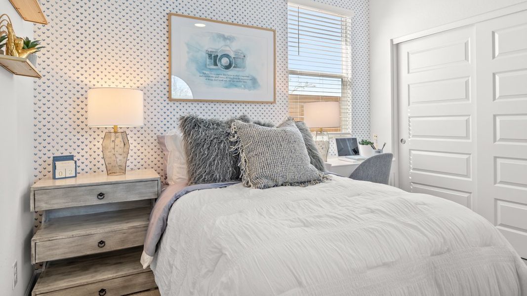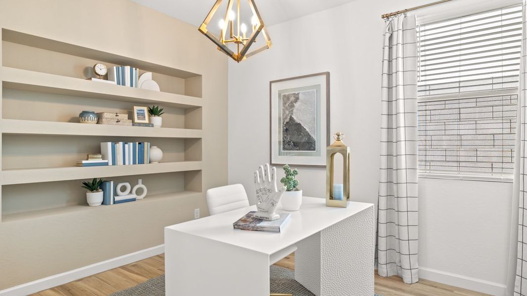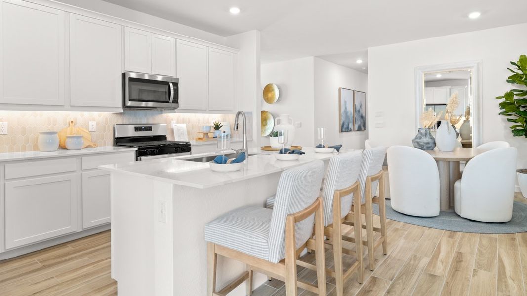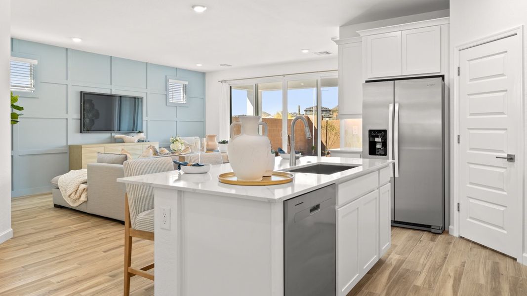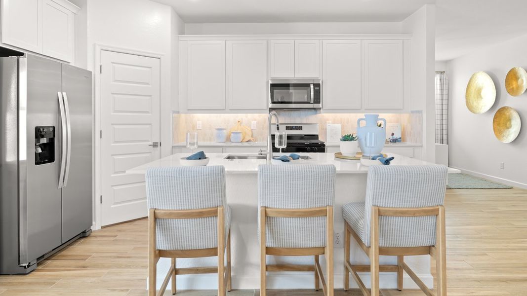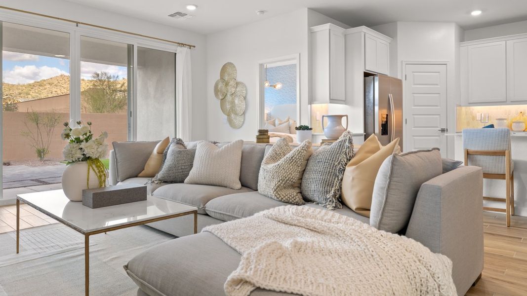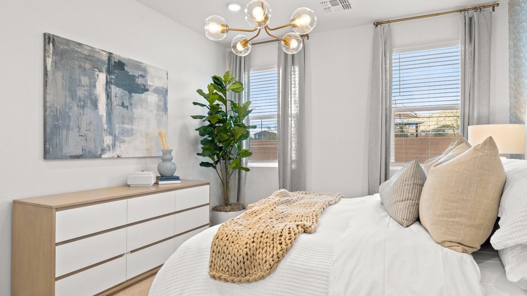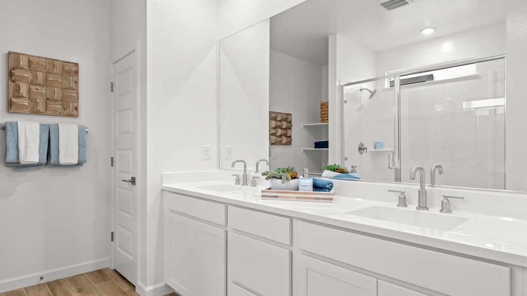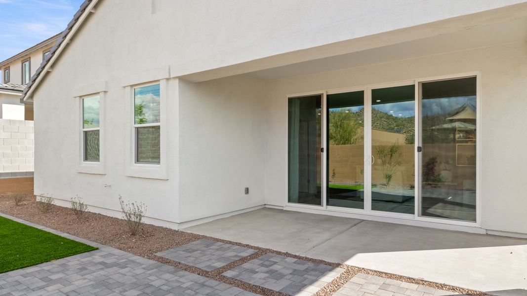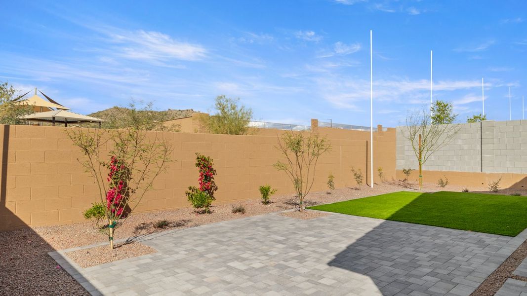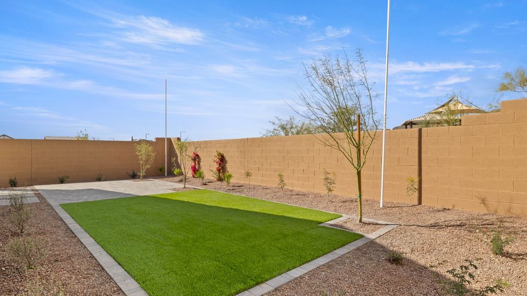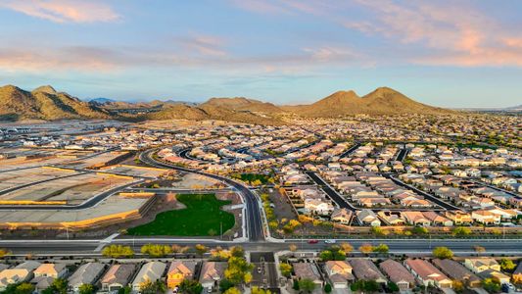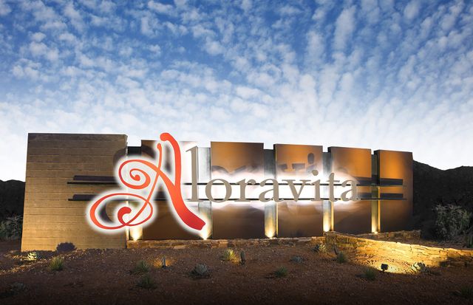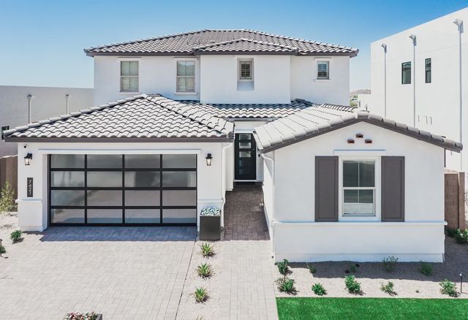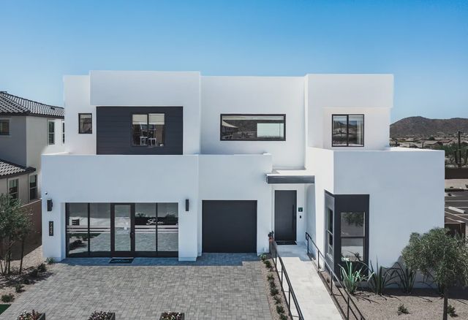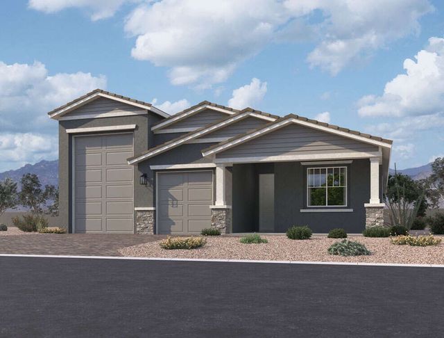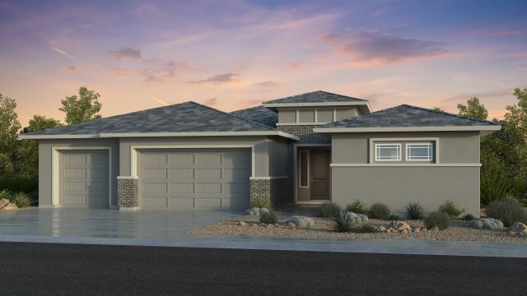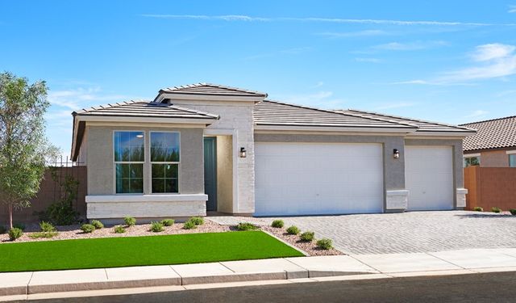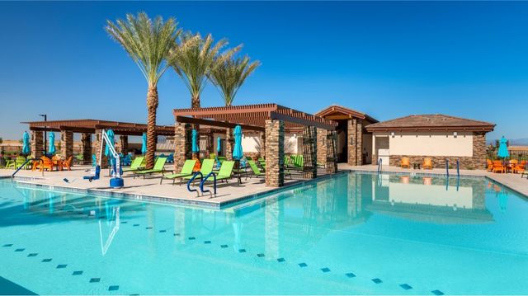Floor Plan
Lowered rates
from $614,990
Tamarron, 6794 West Spur Drive, Peoria, AZ 85383
4 bd · 3 ba · 1 story · 2,084 sqft
Lowered rates
from $614,990
Home Highlights
Garage
Attached Garage
Walk-In Closet
Primary Bedroom Downstairs
Utility/Laundry Room
Dining Room
Family Room
Porch
Patio
Primary Bedroom On Main
Office/Study
Playground
Plan Description
Discover the Tamarron, an inviting home designed with a seamless open concept layout, where the Kitchen, Dining Room, and Great Room harmoniously flow together, creating a space perfect for both everyday living and entertaining. In the Kitchen, a large island takes center stage, overlooking both the Dining and Great Room, and complemented by a convenient walk-in corner pantry, offering ample storage space for all your culinary essentials. Additionally, this floor plan includes a Study, providing a versatile space for work or relaxation. Retreat to the Owner's Suite, where comfort and luxury await. Here, you'll find a spacious bathroom and a walk-in closet, providing a tranquil sanctuary to unwind after a long day. But the Tamarron doesn't stop there – it's packed with modern amenities to enhance your lifestyle. From Smart Home Technology to a gas stainless-steel range, every detail is carefully considered to elevate your daily routines. Granite and quartz countertops, paired with 18x18 tile flooring, add a touch of elegance to the home's interior, while polished chrome bath accessories provide a sleek finishing touch. Upgraded carpet with stain guard ensures durability and easy maintenance, while desert front yard landscaping completes the picture, welcoming you home to your own desert oasis. Images and 3D tours only represent the Tamarron plan and may vary from homes as built. Speak to your sales representative
Plan Details
*Pricing and availability are subject to change.- Name:
- Tamarron
- Garage spaces:
- 2
- Property status:
- Floor Plan
- Size:
- 2,084 sqft
- Stories:
- 1
- Beds:
- 4
- Baths:
- 3
Construction Details
- Builder Name:
- D.R. Horton
Home Features & Finishes
- Garage/Parking:
- GarageAttached Garage
- Interior Features:
- Walk-In Closet
- Laundry facilities:
- Utility/Laundry Room
- Property amenities:
- BasementPatioPorch
- Rooms:
- Primary Bedroom On MainOffice/StudyDining RoomFamily RoomPrimary Bedroom Downstairs

Considering this home?
Our expert will guide your tour, in-person or virtual
Need more information?
Text or call (888) 486-2818
Aloravita Community Details
Community Amenities
- Dining Nearby
- Dog Park
- Playground
- Park Nearby
- Cabana
- Tot Lot
- Walking, Jogging, Hike Or Bike Trails
- Entertainment
- Shopping Nearby
Neighborhood Details
Peoria, Arizona
Maricopa County 85383
Schools in Deer Valley Unified District
GreatSchools’ Summary Rating calculation is based on 4 of the school’s themed ratings, including test scores, student/academic progress, college readiness, and equity. This information should only be used as a reference. NewHomesMate is not affiliated with GreatSchools and does not endorse or guarantee this information. Please reach out to schools directly to verify all information and enrollment eligibility. Data provided by GreatSchools.org © 2024
Average Home Price in 85383
Getting Around
Air Quality
Noise Level
81
50Calm100
A Soundscore™ rating is a number between 50 (very loud) and 100 (very quiet) that tells you how loud a location is due to environmental noise.
Taxes & HOA
- Tax Year:
- 2024
- Tax Rate:
- 0.39%
- HOA fee:
- $90/monthly
- HOA fee requirement:
- Mandatory
