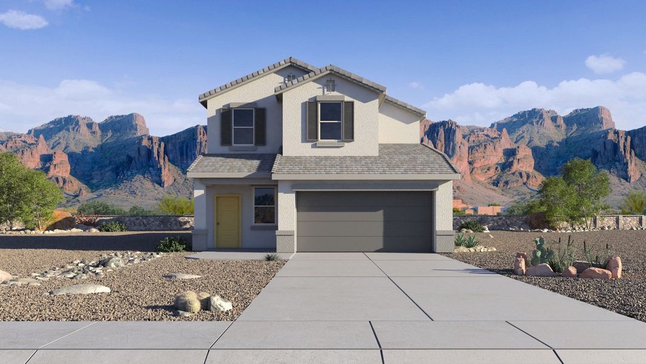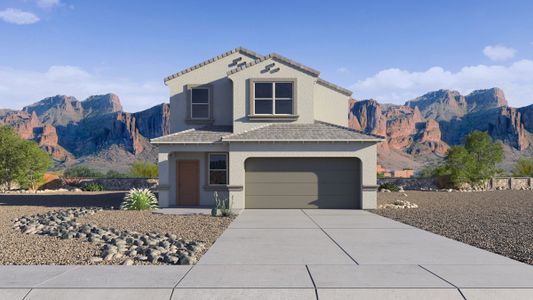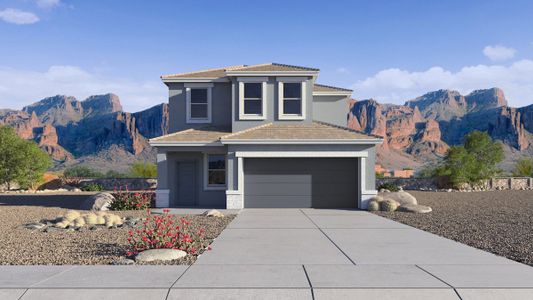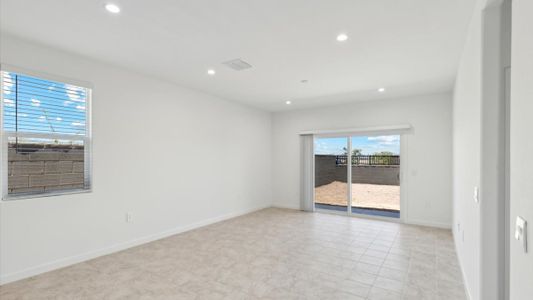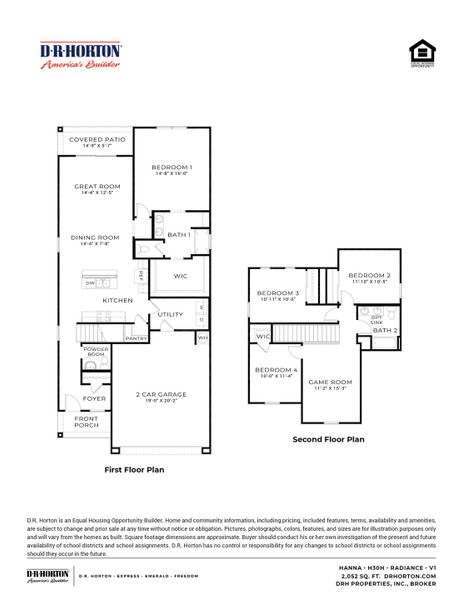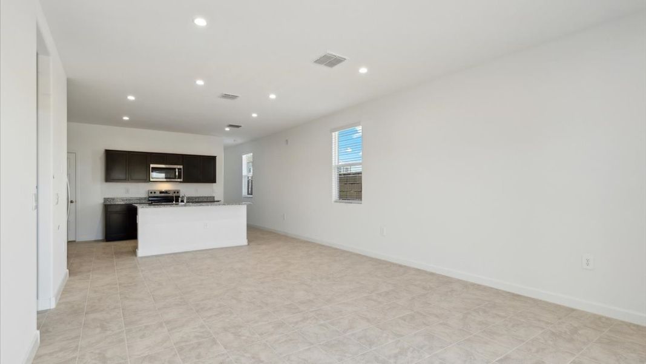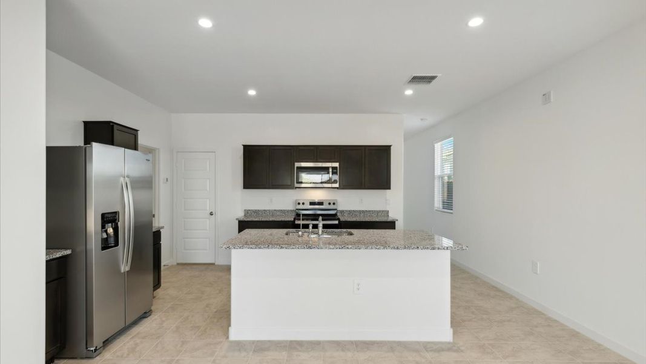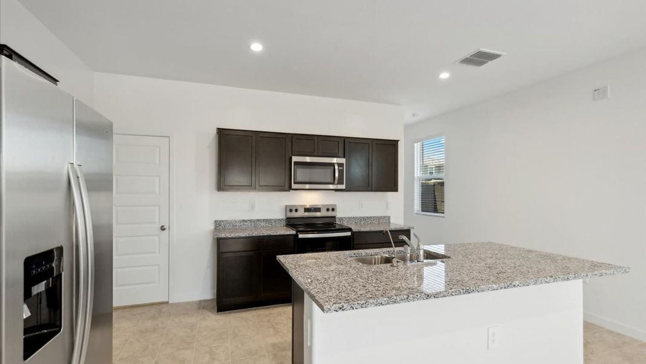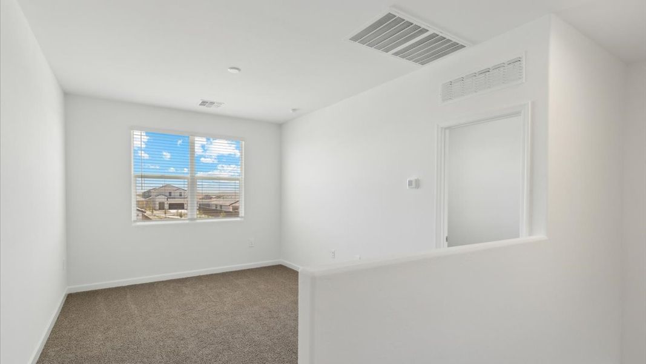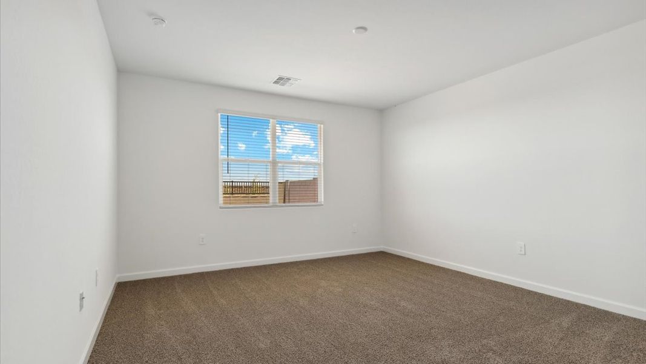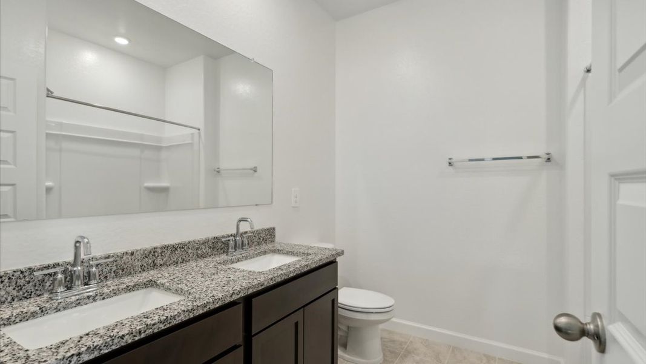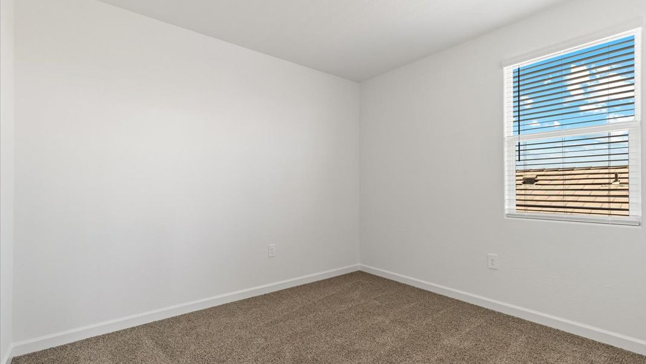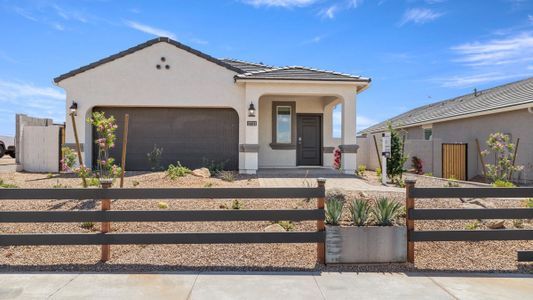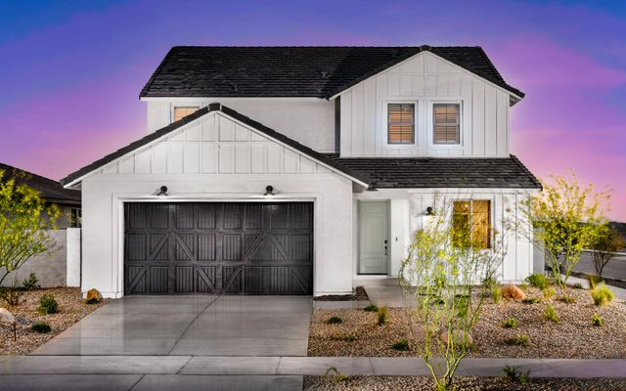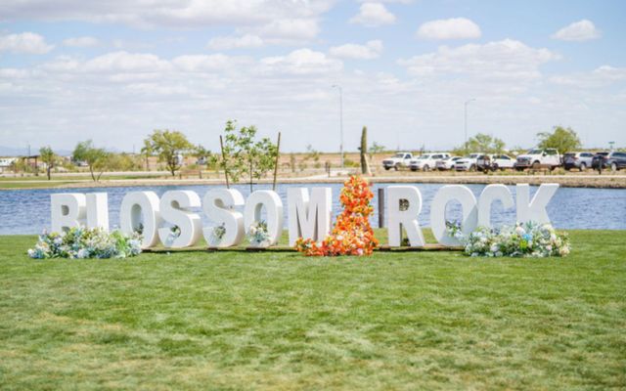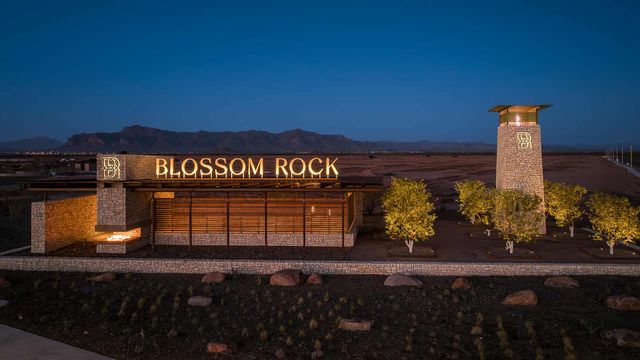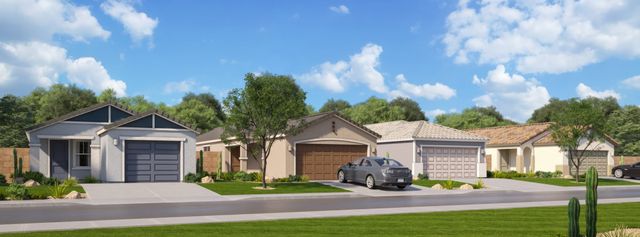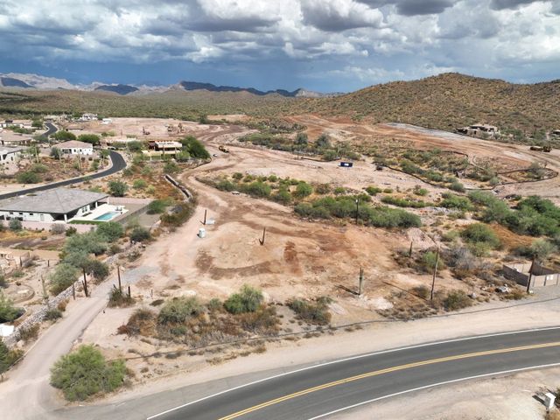Floor Plan
Lowered rates
from $465,990
Hanna, 2769 West Shanley Avenue, Apache Junction, AZ 85120
4 bd · 2.5 ba · 2 stories · 2,052 sqft
Lowered rates
from $465,990
Home Highlights
Garage
Attached Garage
Walk-In Closet
Primary Bedroom Downstairs
Utility/Laundry Room
Dining Room
Family Room
Porch
Patio
Kitchen
Game Room
Community Pool
Playground
Club House
Plan Description
Step into this spacious and thoughtfully designed two-story house, offering four bedrooms and 2.5 bathrooms. As you enter the home, you are welcomed by a well-appointed corner kitchen that overlooks the dining area and great room. This open-concept layout creates a warm and inviting atmosphere, ideal for both entertaining and everyday living. The kitchen features modern appliances, ample counter space, and a central island that doubles as a breakfast bar. The great room, adjacent to the kitchen and dining area, serves as the heart of the home. With large windows that flood the space with natural light, this room is perfect for relaxation and social gatherings. A luxurious primary bedroom is conveniently located on the main floor, features an ensuite bathroom equipped with dual sinks, a walk-in shower, and a generous walk-in closet completes the master suite, providing ample storage for clothes and personal items. As you ascend to the second floor, you’ll discover a versatile loft area. This flexible space can be customized to suit your family’s needs, whether you envision it as a home office, playroom, media room, or a cozy relaxation space. The loft adds an extra dimension of functionality to the home, catering to various lifestyles. The upstairs area also includes three additional bedrooms, each thoughtfully designed to offer comfort and privacy for family members or guests. They share access to a full bathroom, which is conveniently located to serve all three bedrooms. In addition to the living spaces, the home includes a convenient powder room on the main floor, providing easy access for guests. There is also a laundry room upstairs, strategically placed to make household chores more manageable and efficient. Outside, the home features a covered patio that extends your living space to the outdoors. The outdoor space enhances the home’s appeal, offering additional areas for relaxation and entertainment. Images and 3D tours only represent the Grace floor plan and may vary from homes as built. Speak to your sales representatives
Plan Details
*Pricing and availability are subject to change.- Name:
- Hanna
- Garage spaces:
- 2
- Property status:
- Floor Plan
- Size:
- 2,052 sqft
- Stories:
- 2
- Beds:
- 4
- Baths:
- 2.5
Construction Details
- Builder Name:
- D.R. Horton
Home Features & Finishes
- Garage/Parking:
- GarageAttached Garage
- Interior Features:
- Walk-In ClosetPantry
- Laundry facilities:
- Utility/Laundry Room
- Property amenities:
- PatioPorch
- Rooms:
- KitchenGame RoomDining RoomFamily RoomOpen Concept FloorplanPrimary Bedroom Downstairs

Considering this home?
Our expert will guide your tour, in-person or virtual
Need more information?
Text or call (888) 486-2818
Radiance At Superstition Vistas Community Details
Community Amenities
- Playground
- Club House
- Community Pool
- Park Nearby
- Tot Lot
- Walking, Jogging, Hike Or Bike Trails
- Master Planned
Neighborhood Details
Apache Junction, Arizona
Pinal County 85120
Schools in Apache Junction Unified District
- Grades M-MPublic
mountain shadows education center - closed
2.0 mi2805 s ironwood dr
GreatSchools’ Summary Rating calculation is based on 4 of the school’s themed ratings, including test scores, student/academic progress, college readiness, and equity. This information should only be used as a reference. NewHomesMate is not affiliated with GreatSchools and does not endorse or guarantee this information. Please reach out to schools directly to verify all information and enrollment eligibility. Data provided by GreatSchools.org © 2024
Average Home Price in 85120
Getting Around
Air Quality
Taxes & HOA
- Tax Year:
- 2023
- HOA Name:
- Superstition Vistas
- HOA fee:
- $85/monthly
- HOA fee requirement:
- Mandatory
