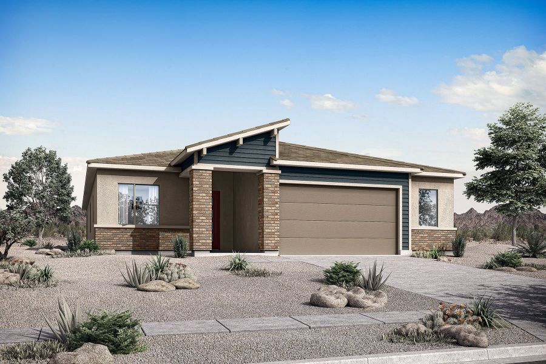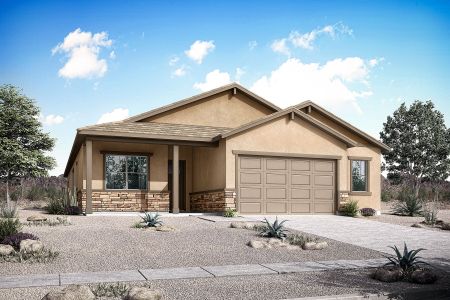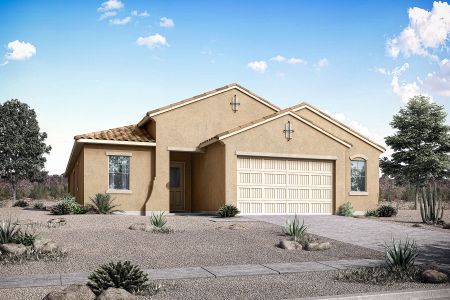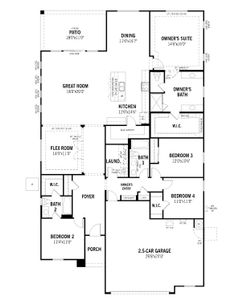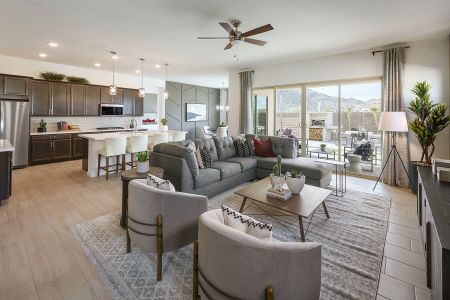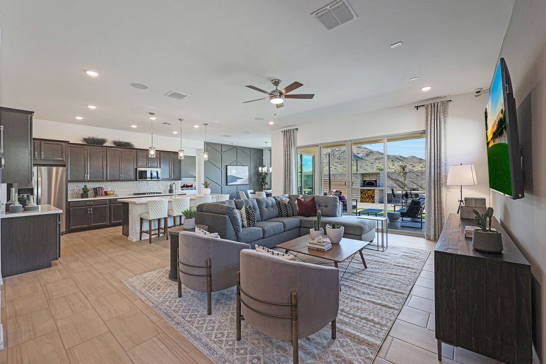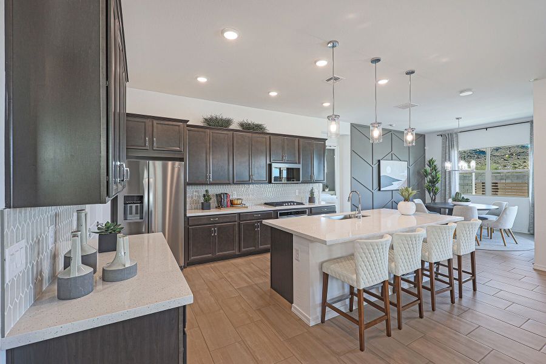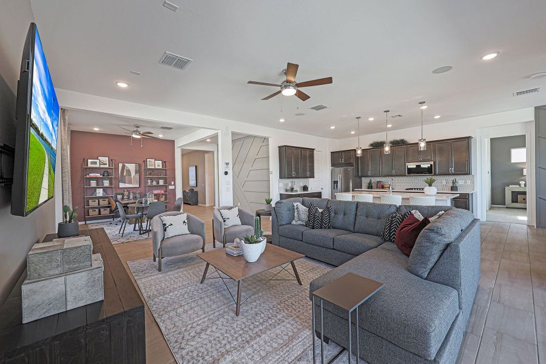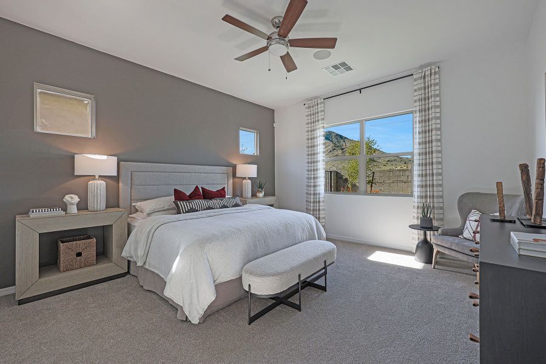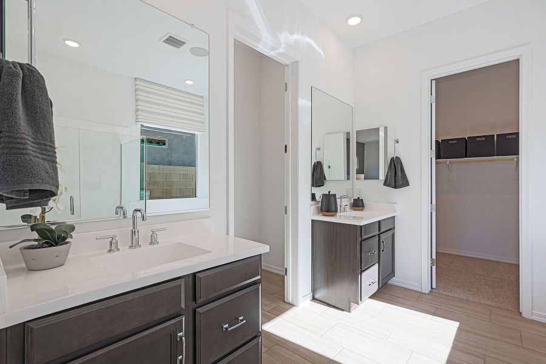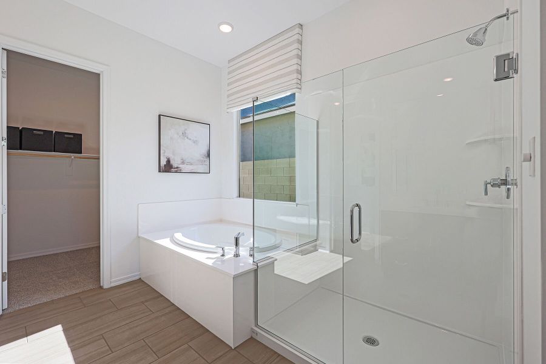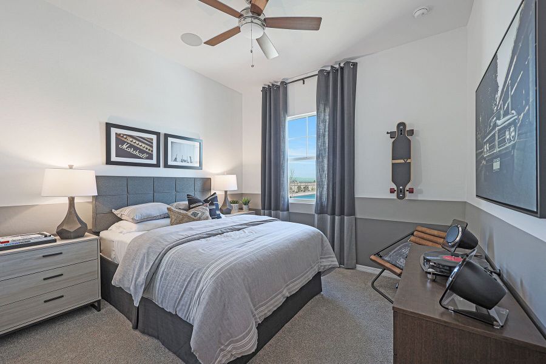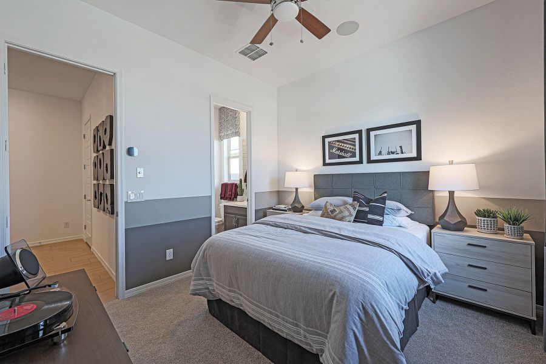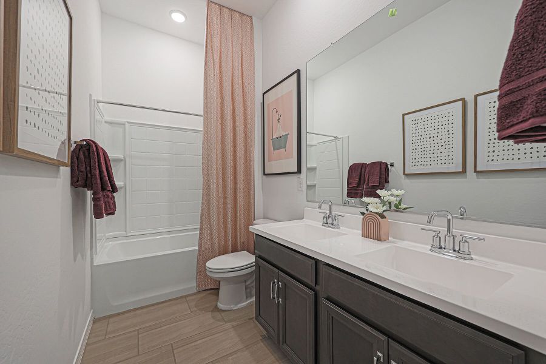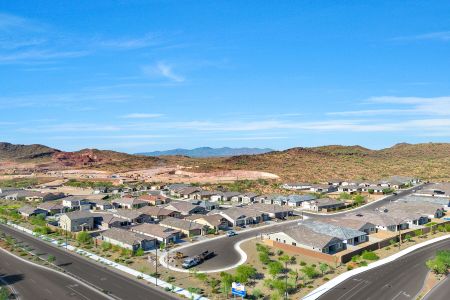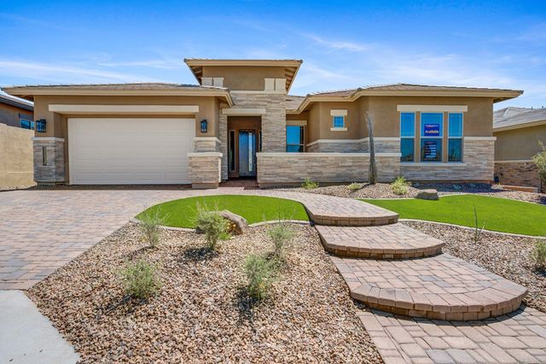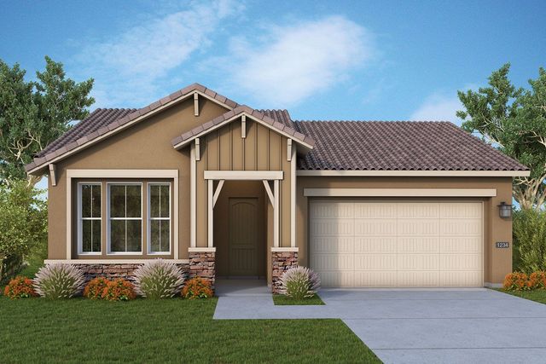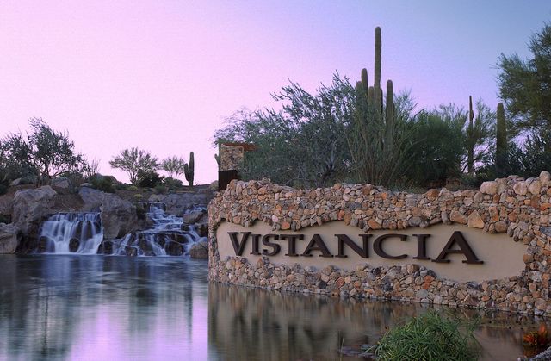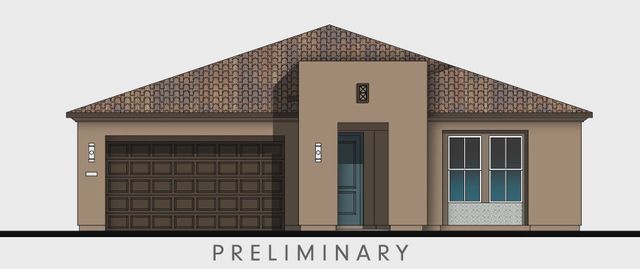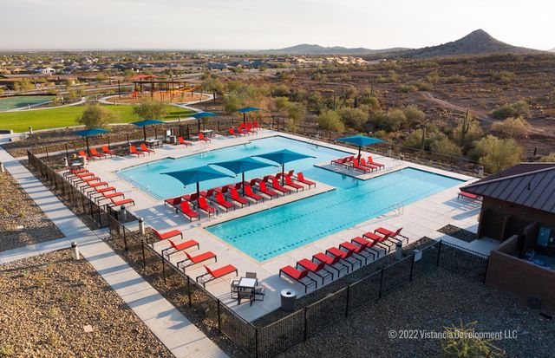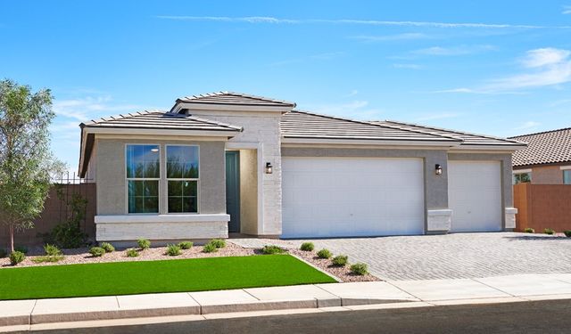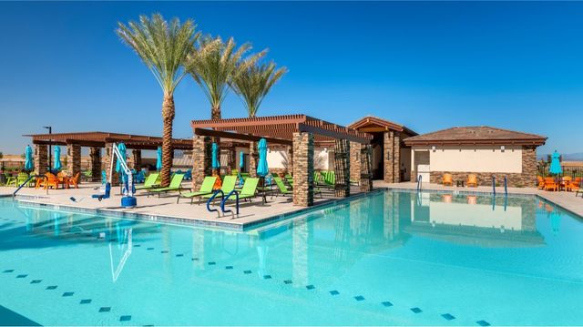Floor Plan
Lowered rates
from $584,490
Mercury, 28597 N. 133Rd Lane, Peoria, AZ 85383
4 bd · 3 ba · 1 story · 2,489 sqft
Lowered rates
from $584,490
Home Highlights
Garage
Attached Garage
Walk-In Closet
Primary Bedroom Downstairs
Utility/Laundry Room
Dining Room
Family Room
Porch
Primary Bedroom On Main
Playground
Plan Description
The 2,491 sq. ft. Mercury floorplan has plenty of room for your family, your vehicles and your favorite toys. The porch and spacious foyer open to a flex room, kitchen, dining area, Great Room and covered patio with one continuous flow of attractive, natural light-filled space. The owner’s suite with private bath and large walk-in closet are at the rear of the home, with bedroom 2 boasting its own full bath and bedrooms 3 and 4 sharing another. The owner’s entry from the 2.5-car garage has a handy stop-and-drop area and convenient laundry room. Architect’s Choice Options for this plan include a powder room, gourmet kitchen, 3rd-car garage, owner’s bath oasis and a study in lieu of the flex room.
Plan Details
*Pricing and availability are subject to change.- Name:
- Mercury
- Garage spaces:
- 2.5
- Property status:
- Floor Plan
- Size:
- 2,489 sqft
- Stories:
- 1
- Beds:
- 4
- Baths:
- 3
Construction Details
- Builder Name:
- Mattamy Homes
Home Features & Finishes
- Garage/Parking:
- GarageAttached Garage
- Interior Features:
- Walk-In Closet
- Kitchen:
- Gas Cooktop
- Laundry facilities:
- Utility/Laundry Room
- Property amenities:
- Porch
- Rooms:
- Primary Bedroom On MainDining RoomFamily RoomPrimary Bedroom Downstairs

Considering this home?
Our expert will guide your tour, in-person or virtual
Need more information?
Text or call (888) 486-2818
Utility Information
- Utilities:
- Natural Gas Available, Natural Gas on Property
Sereno Community Details
Community Amenities
- Playground
- Park Nearby
- Open Greenspace
- Walking, Jogging, Hike Or Bike Trails
- Master Planned
Neighborhood Details
Peoria, Arizona
Maricopa County 85383
Schools in Peoria Unified School District
GreatSchools’ Summary Rating calculation is based on 4 of the school’s themed ratings, including test scores, student/academic progress, college readiness, and equity. This information should only be used as a reference. NewHomesMate is not affiliated with GreatSchools and does not endorse or guarantee this information. Please reach out to schools directly to verify all information and enrollment eligibility. Data provided by GreatSchools.org © 2024
Average Home Price in 85383
Getting Around
Air Quality
Taxes & HOA
- Tax Year:
- 2023
- HOA Name:
- Sereno HOA
- HOA fee:
- $115/monthly
- HOA fee requirement:
- Mandatory
