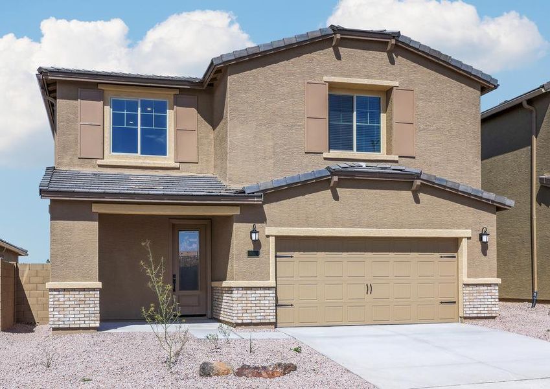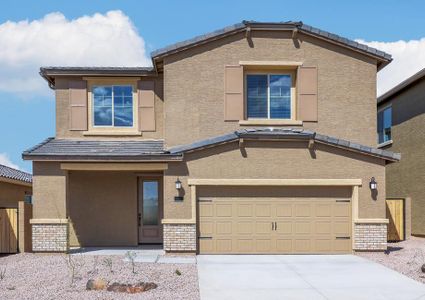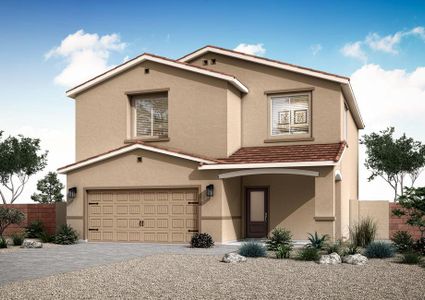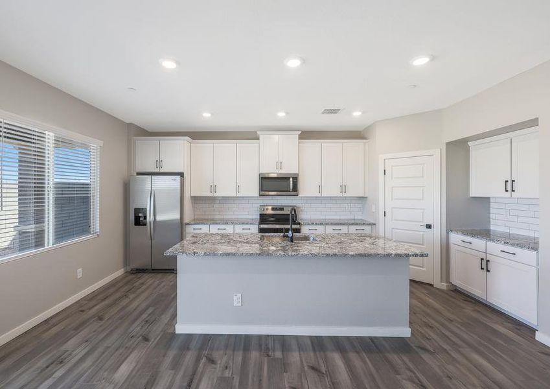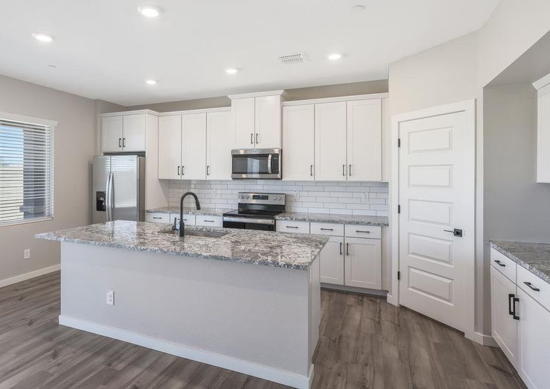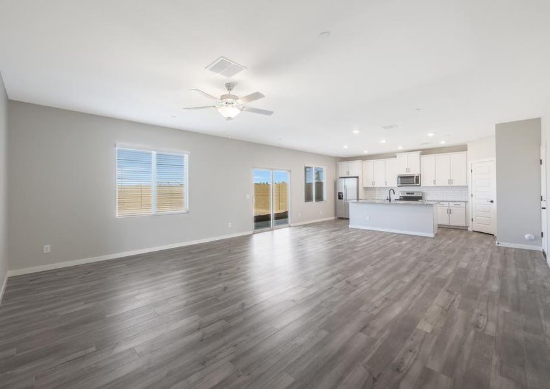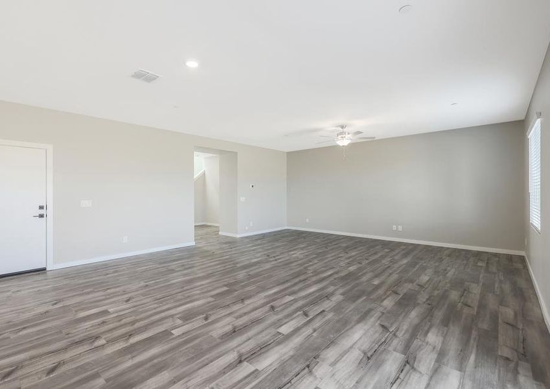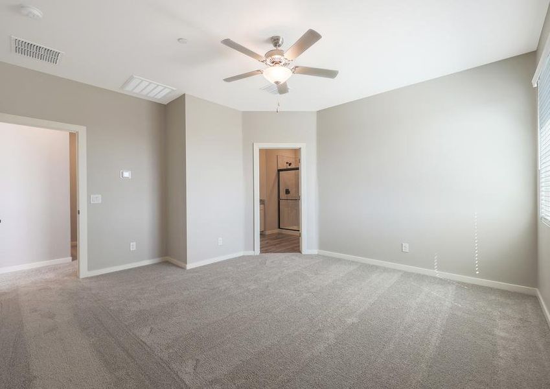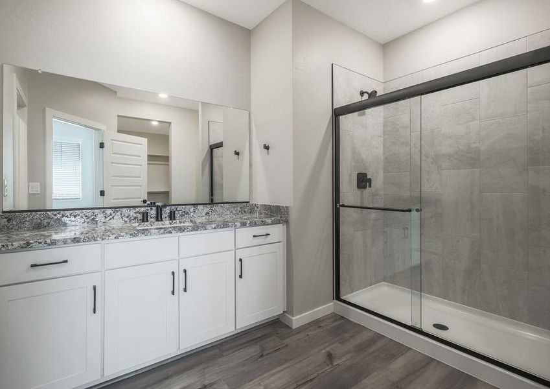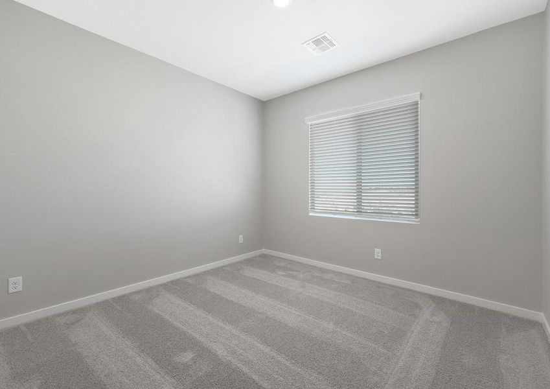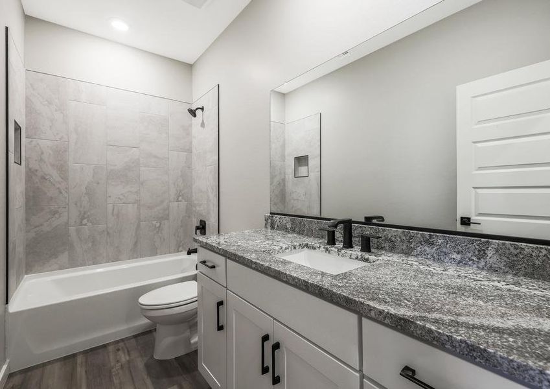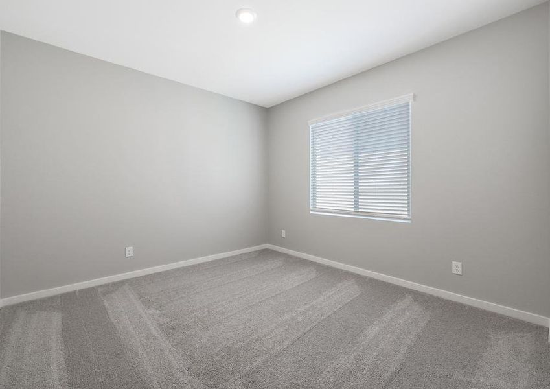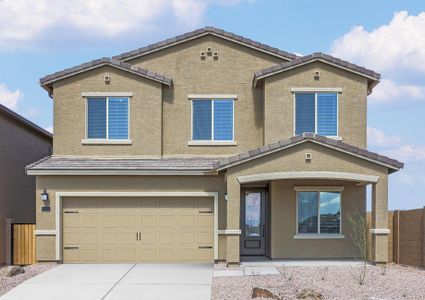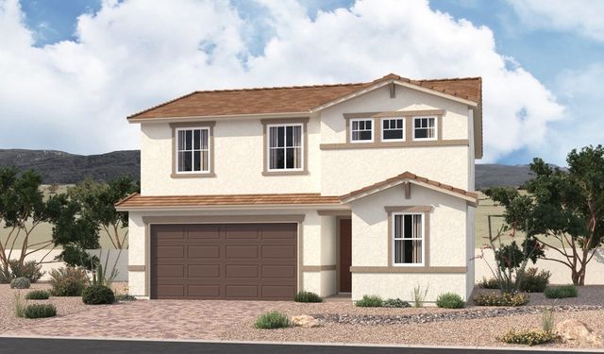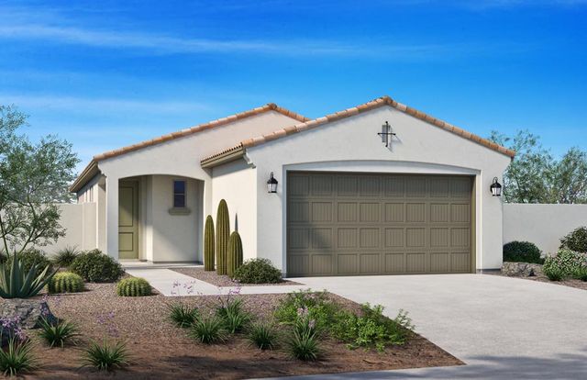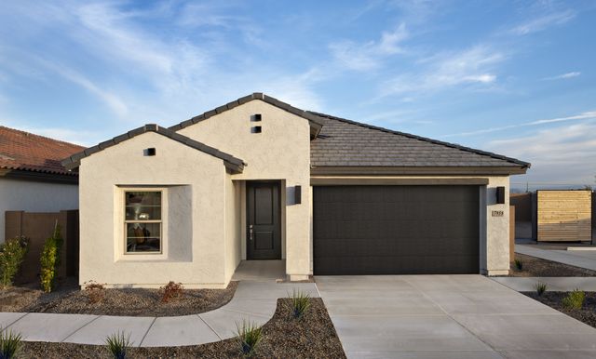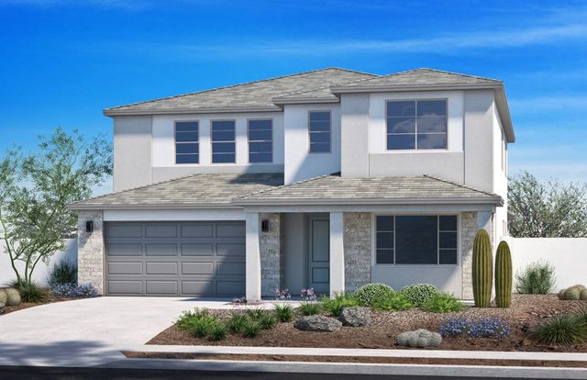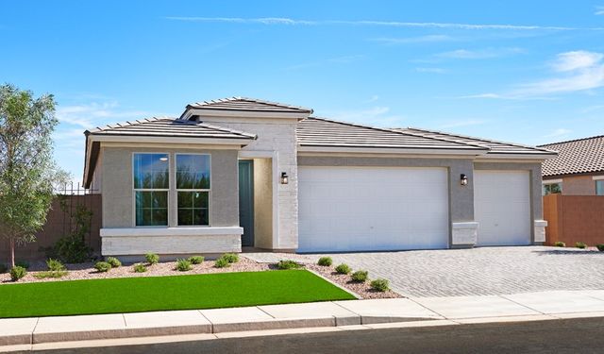Floor Plan
Reduced prices
from $486,900
4 bd · 2.5 ba · 2 stories · 2,173 sqft
Reduced prices
from $486,900
Home Highlights
Garage
Attached Garage
Walk-In Closet
Utility/Laundry Room
Dining Room
Family Room
Porch
Patio
Kitchen
Primary Bedroom Upstairs
Loft
Playground
Plan Description
Come home to the beautiful, two-story Snowflake, featuring an open-concept layout with four bedrooms and two-and-a-half bathrooms. The Snowflake showcases a spacious master suite complete with a large walk-in closet, an upstairs loft area, laundry room, 3 additional generously sized bedrooms and a second full bath with a dual shower and bath tub. This new home includes upgrades such as energy-efficient kitchen appliances, a fully fenced back yard, covered back patio, front yard landscaping and an attached two-car garage. The living space downstairs opens up to the chef-ready kitchen with a center island, making it perfect for entertaining friends and family. Whether your family is still growing or you just love hosting guests, the Snowflake has everything you desire! Floor Plan Features:
- 4 bedrooms/2.5 bathrooms
- Front-load, 2-car garage
- Covered back patio
- Chef-ready kitchen with island
- Upstairs loft
- Spacious master suite
- Expansive granite countertops
- Professional landscaping
- Exceptional curb appeal Private Master Suite Homeowners will love the large master suite that is not only spacious, but is located away from the additional three bedrooms. This intuitively designed layout allows for an added level of privacy that homeowners will appreciate. Attached to the master bedroom is a stunning bathroom with granite countertops, a walk-in shower, and an attached walk-in closet! Chef-ready Kitchen Whether you’re a pro in the kitchen or not (yet), you will instantly fall in love with the chef-ready kitchen! The kitchen features stunning granite countertops, a full suite of energy-efficient appliances and sleek recessed lighting that elevates the look and feel of the room. With an island that overlooks the family room, the open-concept layout is perfect for preparing meals and snacks while entertaining guests and family members alike. Upstairs Living Area An upstairs loft gives you space to create an area you love! Utilize the space as a game room for the kids, a home office for working from home, or an extra living space for guests to enjoy during their stay! The possibilities are endless to create a space that fits your needs, hobbies, or interests.
Plan Details
*Pricing and availability are subject to change.- Name:
- Snowflake
- Garage spaces:
- 2
- Property status:
- Floor Plan
- Size:
- 2,173 sqft
- Stories:
- 2
- Beds:
- 4
- Baths:
- 2.5
Construction Details
- Builder Name:
- LGI Homes
Home Features & Finishes
- Garage/Parking:
- GarageAttached Garage
- Interior Features:
- Walk-In ClosetLoft
- Kitchen:
- Gas CooktopKitchen CountertopKitchen Island
- Laundry facilities:
- Utility/Laundry Room
- Property amenities:
- PatioPorch
- Rooms:
- KitchenDining RoomFamily RoomPrimary Bedroom Upstairs

Considering this home?
Our expert will guide your tour, in-person or virtual
Need more information?
Text or call (888) 486-2818
Utility Information
- Utilities:
- Natural Gas Available, Natural Gas on Property
Ridgeview Community Details
Community Amenities
- Grill Area
- Playground
- BBQ Area
- Picnic Area
- Ramada
- Walking, Jogging, Hike Or Bike Trails
- Master Planned
Neighborhood Details
Youngtown, Arizona
Maricopa County 85363
Schools in Peoria Unified School District
GreatSchools’ Summary Rating calculation is based on 4 of the school’s themed ratings, including test scores, student/academic progress, college readiness, and equity. This information should only be used as a reference. NewHomesMate is not affiliated with GreatSchools and does not endorse or guarantee this information. Please reach out to schools directly to verify all information and enrollment eligibility. Data provided by GreatSchools.org © 2024
Average Home Price in 85363
Getting Around
Air Quality
Noise Level
80
50Active100
A Soundscore™ rating is a number between 50 (very loud) and 100 (very quiet) that tells you how loud a location is due to environmental noise.
Taxes & HOA
- Tax Year:
- 2023
- Tax Rate:
- 0.8%
- HOA Name:
- AAM
- HOA fee:
- $117/monthly
- HOA fee requirement:
- Mandatory
