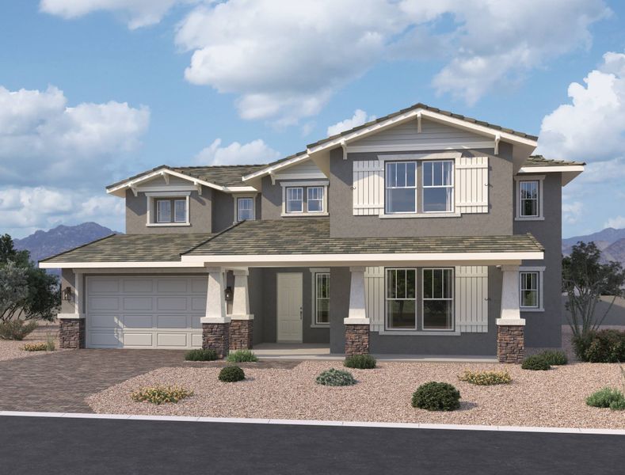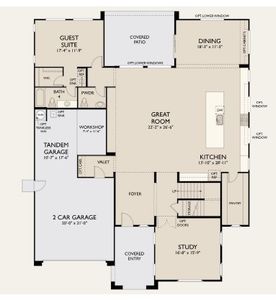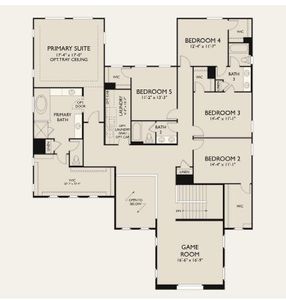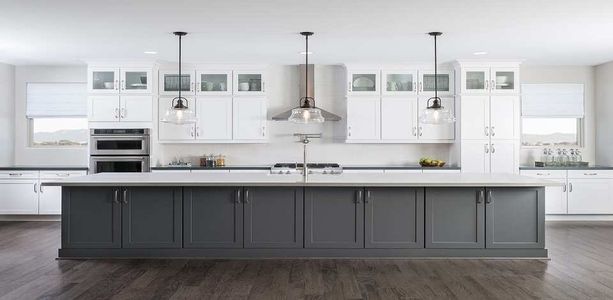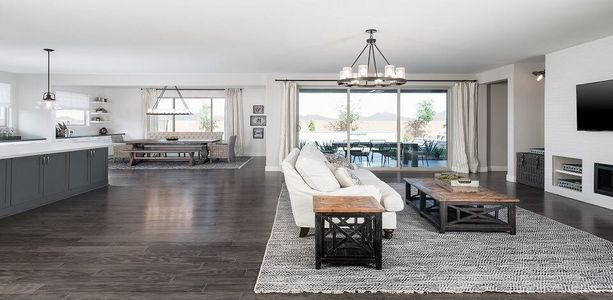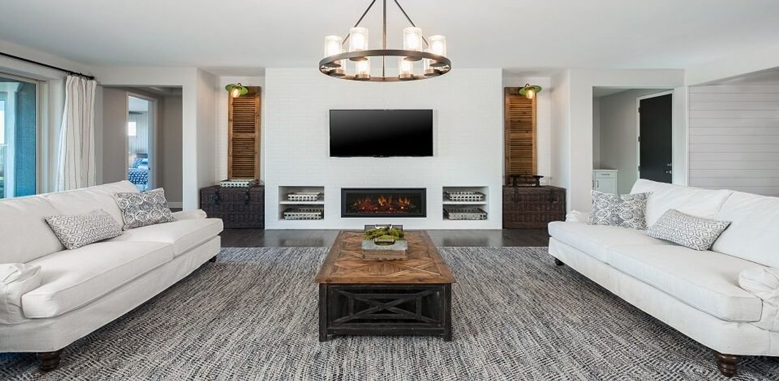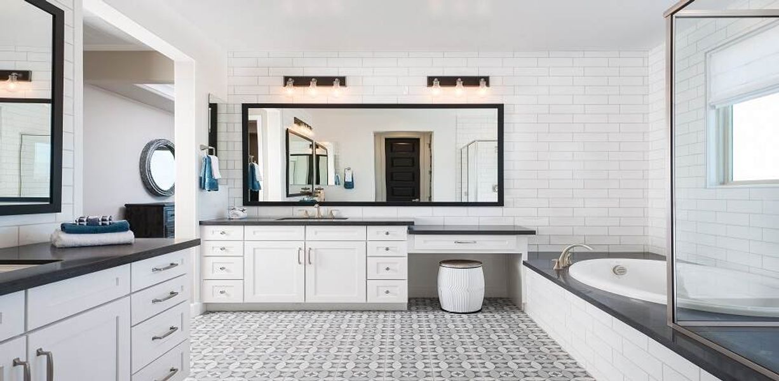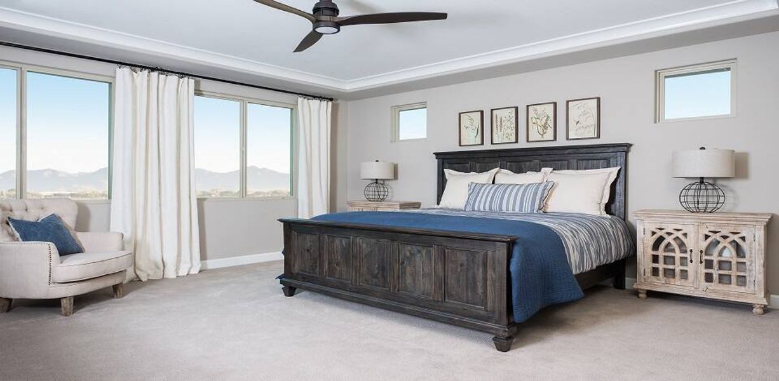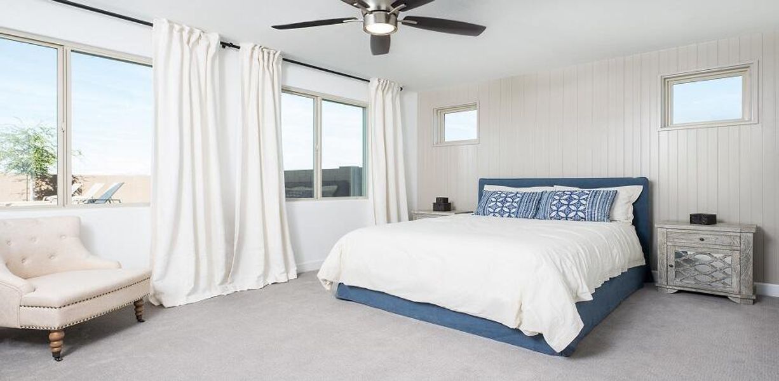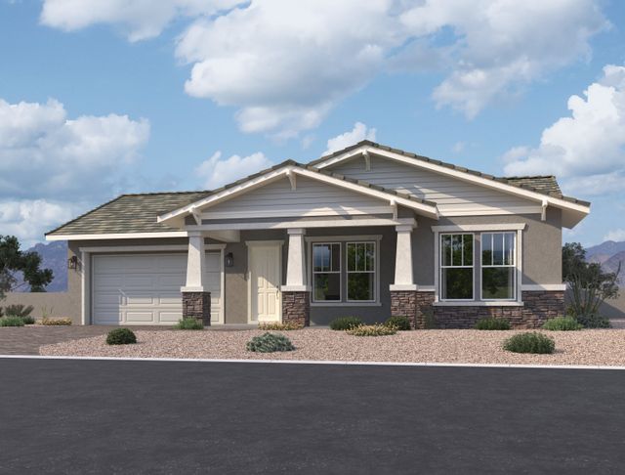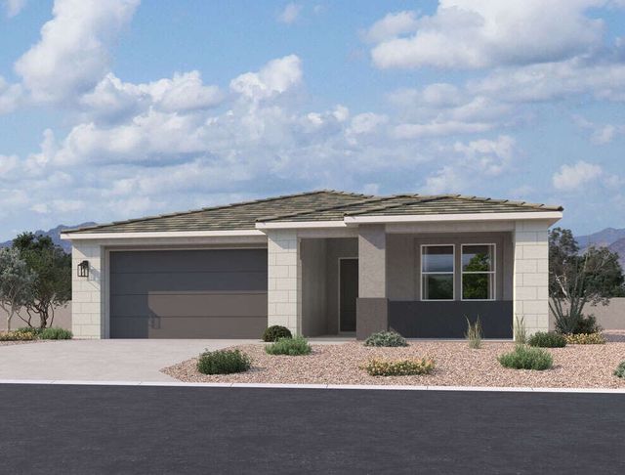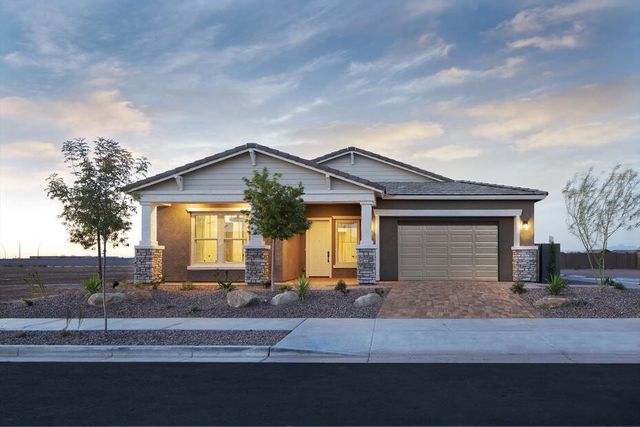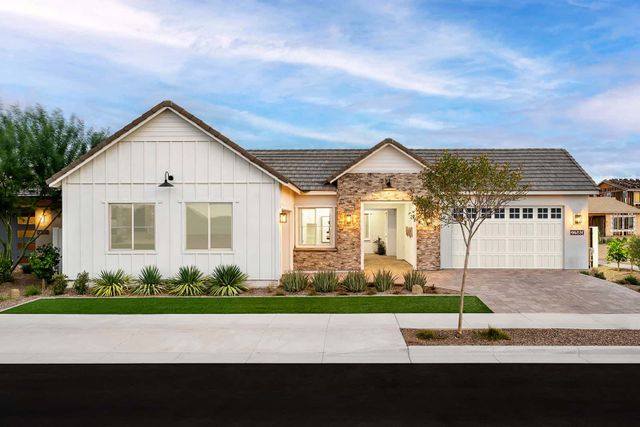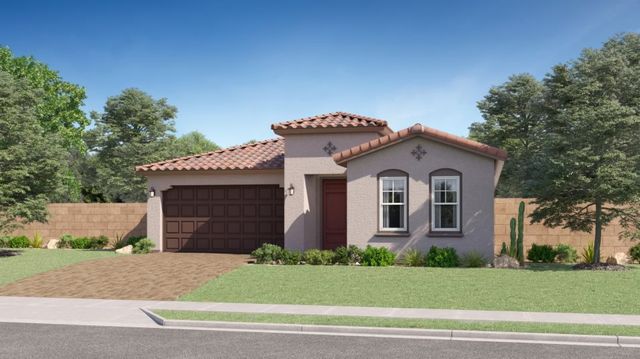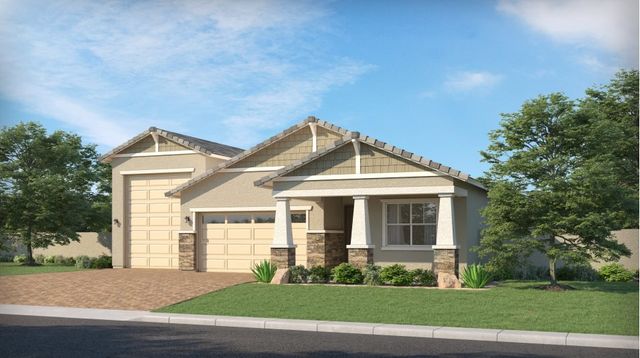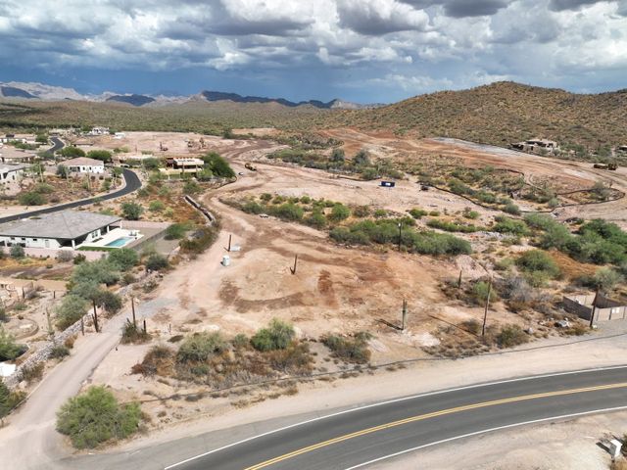Floor Plan
from $805,000
Spruce, 22812 E. Stirrup St., Queen Creek, AZ 85142
6 bd · 4.5 ba · 2 stories · 4,962 sqft
from $805,000
Home Highlights
Garage
Attached Garage
Walk-In Closet
Utility/Laundry Room
Dining Room
Family Room
Patio
Office/Study
Game Room
Primary Bedroom Upstairs
Playground
Plan Description
Introducing the Spruce plan, a magnificent 4,962-square-foot residence designed with both luxury and functionality in mind. This home is a testament to the perfect combination of space and style. As you approach, a covered entry sets the tone for what awaits inside. The moment you step through the door, you'll find yourself in a welcoming foyer, setting the stage for the grandeur within. The centerpiece of the home is the enormous great room, which seamlessly blends a state-of-the-art kitchen complete with an eat-in island, a generous pantry, a spacious dining nook, and sliding doors that lead to a covered patio. This open-concept space is perfect for both everyday living and hosting lavish gatherings. At the front of the house, a well-appointed study offers a quiet retreat, ideal for working from home or pursuing hobbies. On the upper level, you'll discover five generously sized bedrooms, each equipped with walk-in closets to accommodate the storage needs of even the most fashion-savvy residents. A game room on this floor provides a dedicated area for leisure and entertainment, and an open overlook to the foyer below adds architectural flair. With 4.5 bathrooms, this home ensures that there's never a wait when it comes to getting ready for the day. Convenience is further enhanced with a 3-car garage that includes a workshop space, offering ample room for both vehicles and DIY projects. For added convenience, a valet entry brings you seamlessly into the home, ensuring a smooth transition from the outdoors. The covered patio at the rear of the house invites you to enjoy the tranquility of the backyard. The Spruce plan is the epitome of luxury and practicality, making it the perfect choice for those who desire the very best in modern living. Plan Highlights
- Guest retreat with full bath downstairs
- Game room upstairs
- Large workshop in garage
- Optional 2nd floor deck out primary suite
Plan Details
*Pricing and availability are subject to change.- Name:
- Spruce
- Garage spaces:
- 3
- Property status:
- Floor Plan
- Size:
- 4,962 sqft
- Stories:
- 2
- Beds:
- 6
- Baths:
- 4.5
Construction Details
- Builder Name:
- Ashton Woods
Home Features & Finishes
- Garage/Parking:
- GarageAttached GarageTandem Parking
- Interior Features:
- Walk-In Closet
- Laundry facilities:
- Laundry Facilities On Upper LevelUtility/Laundry Room
- Property amenities:
- Patio
- Rooms:
- WorkshopGame RoomOffice/StudyGuest RoomDining RoomFamily RoomPrimary Bedroom Upstairs

Considering this home?
Our expert will guide your tour, in-person or virtual
Need more information?
Text or call (888) 486-2818
Sultana at Madera Community Details
Community Amenities
- Playground
- Sport Court
- Open Greenspace
- Resort-Style Pool
Neighborhood Details
Queen Creek, Arizona
Maricopa County 85142
Schools in Queen Creek Unified District
GreatSchools’ Summary Rating calculation is based on 4 of the school’s themed ratings, including test scores, student/academic progress, college readiness, and equity. This information should only be used as a reference. NewHomesMate is not affiliated with GreatSchools and does not endorse or guarantee this information. Please reach out to schools directly to verify all information and enrollment eligibility. Data provided by GreatSchools.org © 2024
Average Home Price in 85142
Getting Around
Air Quality
Noise Level
91
50Calm100
A Soundscore™ rating is a number between 50 (very loud) and 100 (very quiet) that tells you how loud a location is due to environmental noise.
Taxes & HOA
- Tax Year:
- 2023
- HOA Name:
- Madera
- HOA fee:
- $93/monthly
- HOA fee requirement:
- Mandatory
