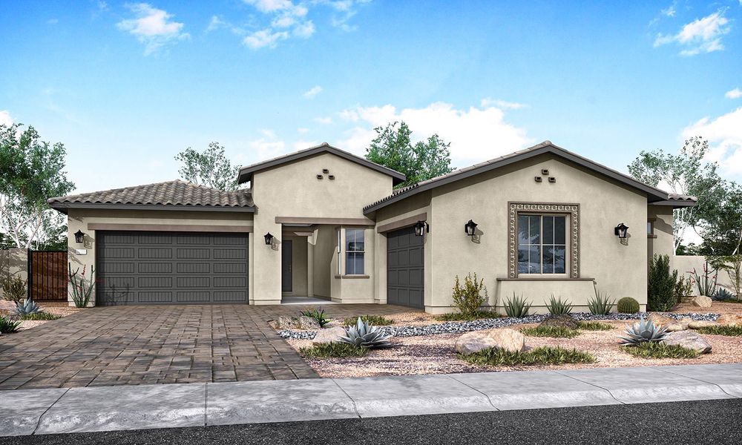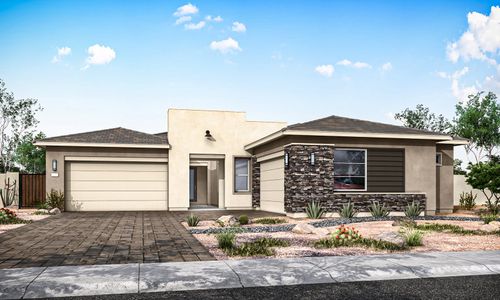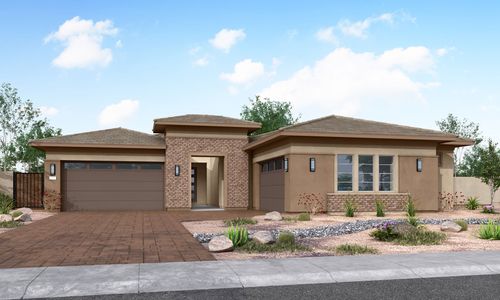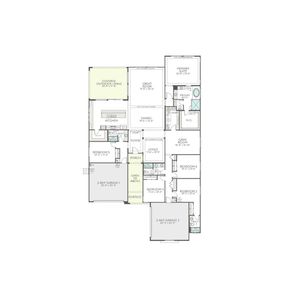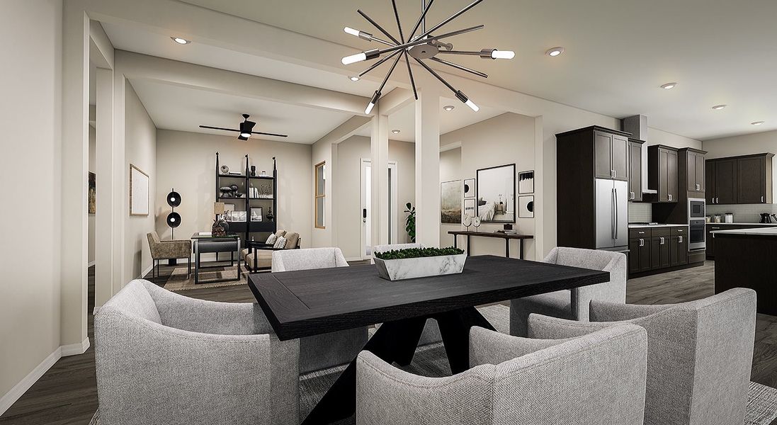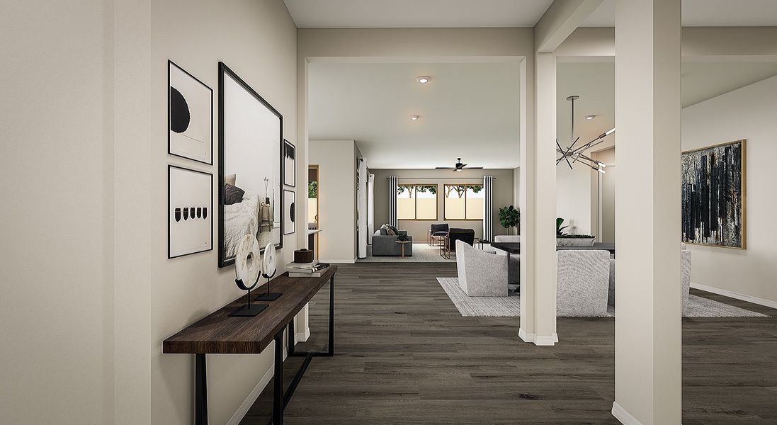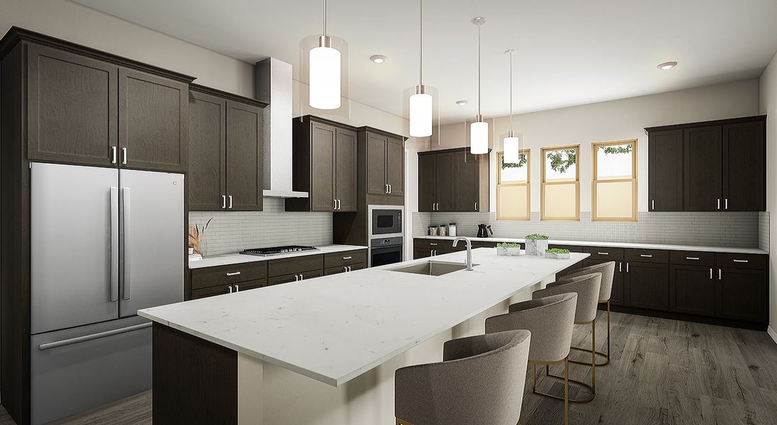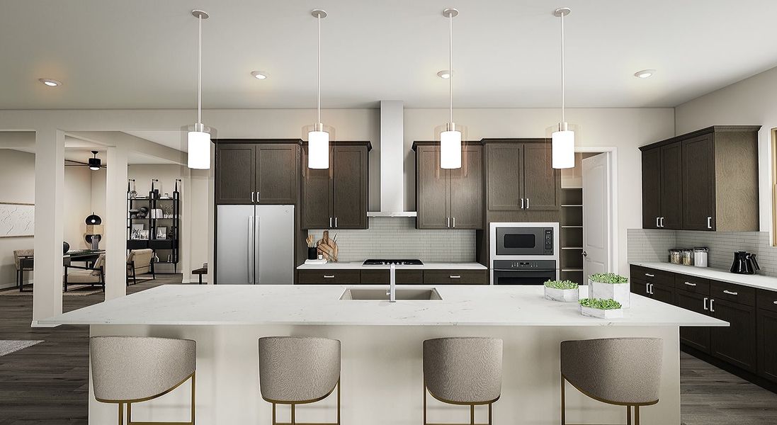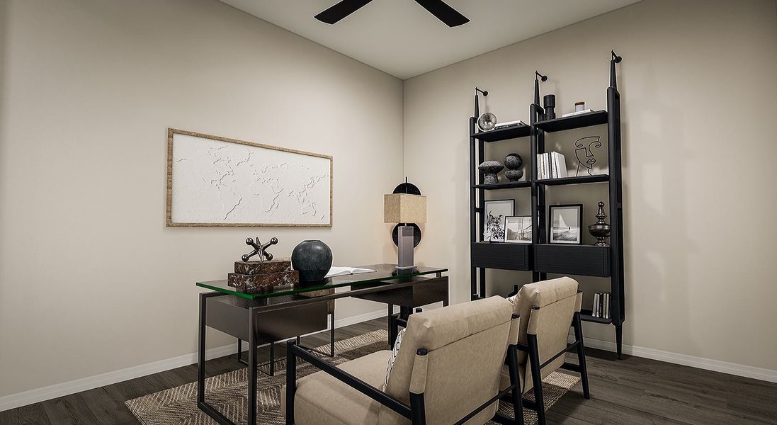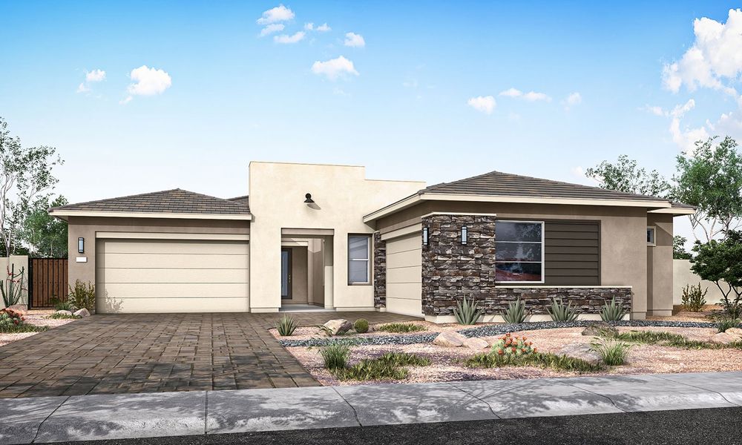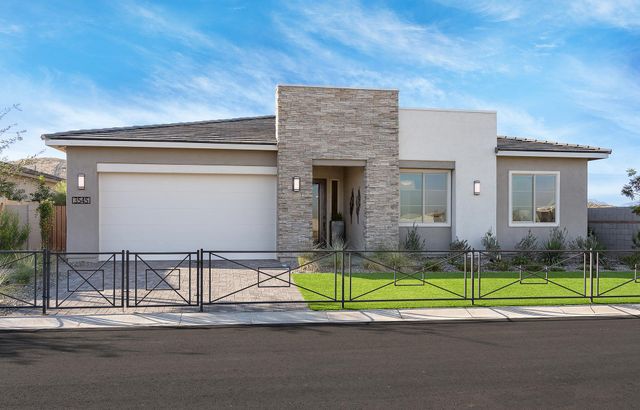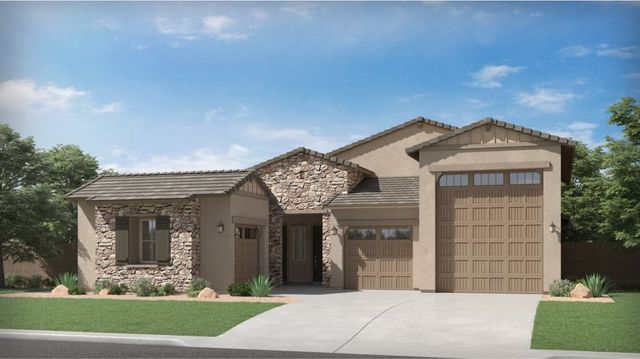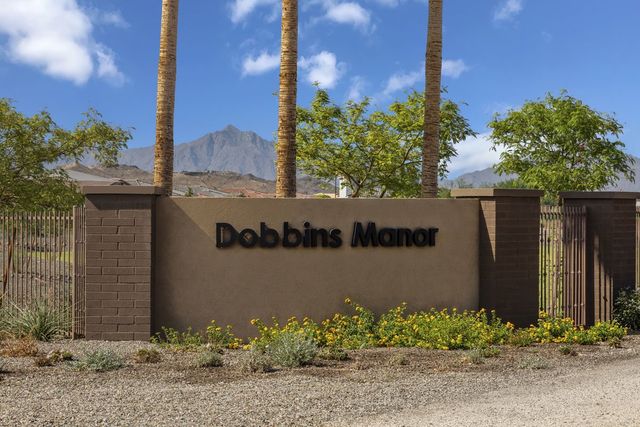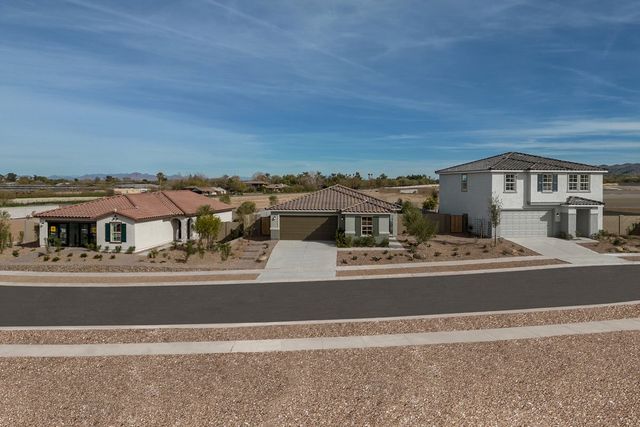Floor Plan
Closing costs covered
Flex cash
from $740,000
Pecan Plan 58-6, 3824 West Whispering Hills Drive, Laveen, AZ 85339
5 bd · 4 ba · 1 story · 3,567 sqft
Closing costs covered
Flex cash
from $740,000
Home Highlights
Green Program
Garage
Attached Garage
Walk-In Closet
Primary Bedroom Downstairs
Utility/Laundry Room
Dining Room
Family Room
Porch
Patio
Primary Bedroom On Main
Kitchen
Game Room
Green Program. Special attention is paid to environmental friendliness, energy efficiency, water use and materials.
Plan Description
The Pecan plan features a den, a game room and a 4-bay garage with the option for a detached accessory garage to house all those cars and toys. An executive kitchen and prep zone option will give every holiday and special occasion even more reason to be celebrated. Indoor/outdoor entertaining is easier than ever with plenty of sliding glass door options at the kitchen and great room. If privacy is your priority, opt for a pair of interior doors on the home office. This home is LEED Certified®, Energy Star® certified and has an energy-efficient HERS Rating of 49.
Plan Details
*Pricing and availability are subject to change.- Name:
- Pecan Plan 58-6
- Garage spaces:
- 4
- Property status:
- Floor Plan
- Size:
- 3,567 sqft
- Stories:
- 1
- Beds:
- 5
- Baths:
- 4
Construction Details
- Builder Name:
- Tri Pointe Homes
Home Features & Finishes
- Garage/Parking:
- GarageAttached Garage
- Interior Features:
- Walk-In Closet
- Laundry facilities:
- Utility/Laundry Room
- Property amenities:
- BasementPatioPorch
- Rooms:
- Primary Bedroom On MainKitchenGame RoomDining RoomFamily RoomPrimary Bedroom Downstairs

Considering this home?
Our expert will guide your tour, in-person or virtual
Need more information?
Text or call (888) 486-2818
Atlas Collection at Whispering Hills Community Details
Community Amenities
- Green Program
- Dining Nearby
- Park Nearby
- Walking, Jogging, Hike Or Bike Trails
- Shopping Nearby
Neighborhood Details
Laveen, Arizona
Maricopa County 85339
Schools in Phoenix Union High School District
GreatSchools’ Summary Rating calculation is based on 4 of the school’s themed ratings, including test scores, student/academic progress, college readiness, and equity. This information should only be used as a reference. NewHomesMate is not affiliated with GreatSchools and does not endorse or guarantee this information. Please reach out to schools directly to verify all information and enrollment eligibility. Data provided by GreatSchools.org © 2024
Average Home Price in 85339
Getting Around
Air Quality
Noise Level
79
50Active100
A Soundscore™ rating is a number between 50 (very loud) and 100 (very quiet) that tells you how loud a location is due to environmental noise.
Taxes & HOA
- Tax Rate:
- 1%
- HOA fee:
- $160/monthly
- HOA fee requirement:
- Mandatory
Estimated Monthly Payment
Recently Added Communities in this Area
Nearby Communities in Laveen
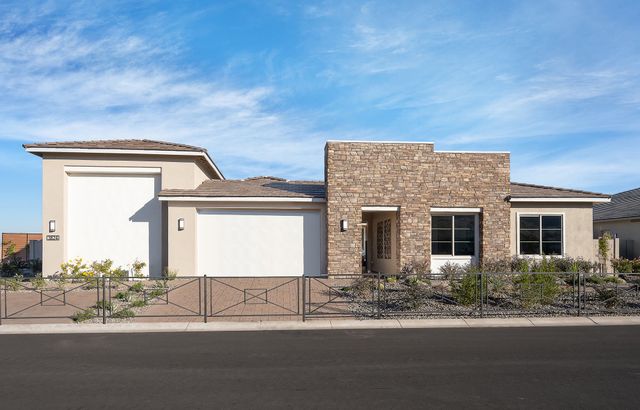
from$700,000
Atlas Collection at Whispering Hills
Community by Tri Pointe Homes
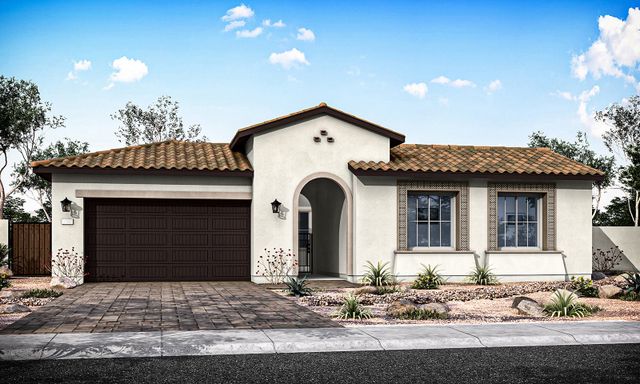
from$652,000
Summit Collection at Whispering Hills
Community by Tri Pointe Homes
