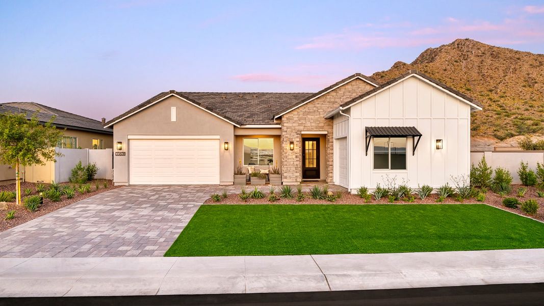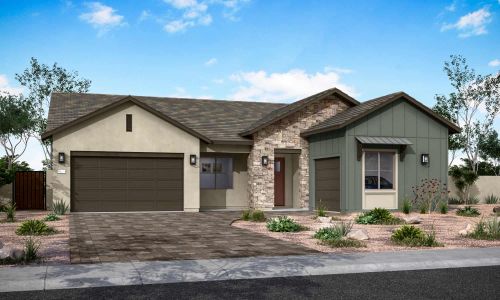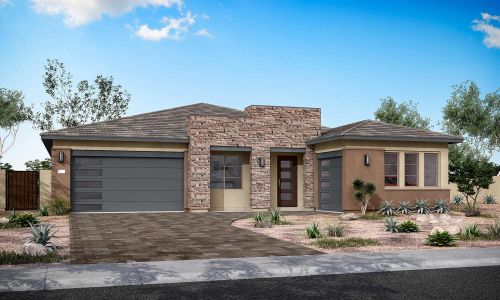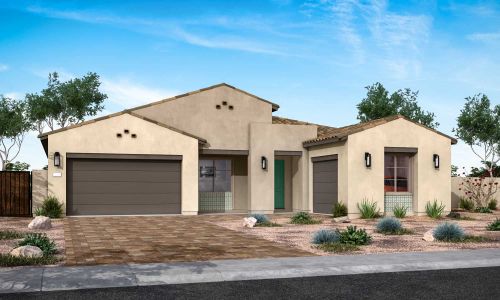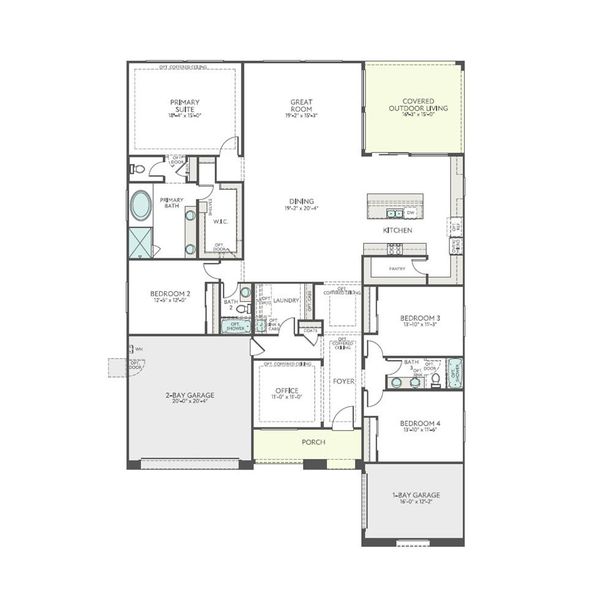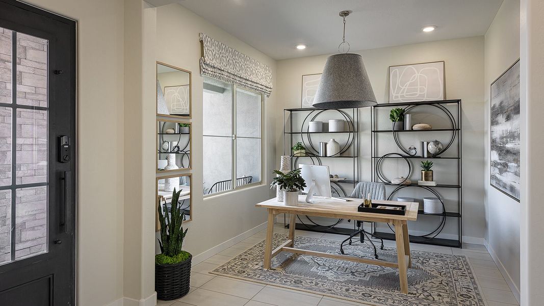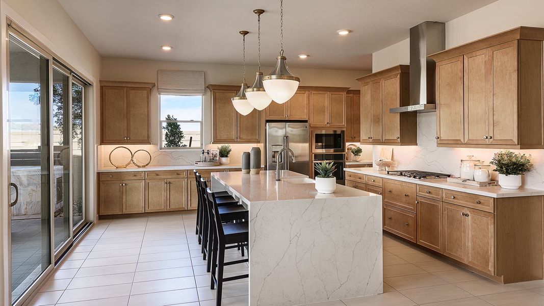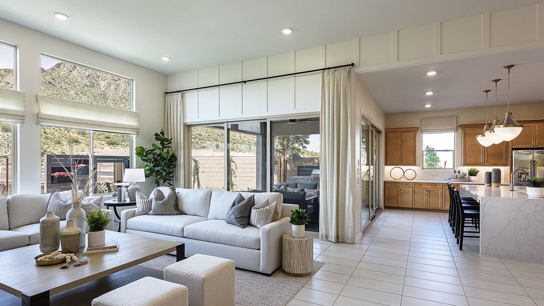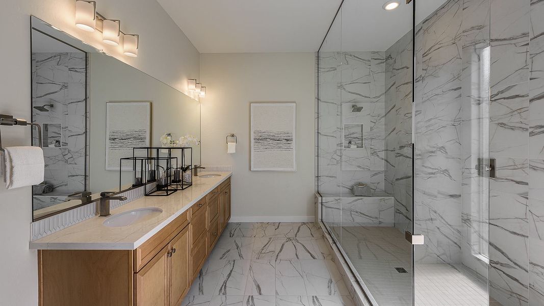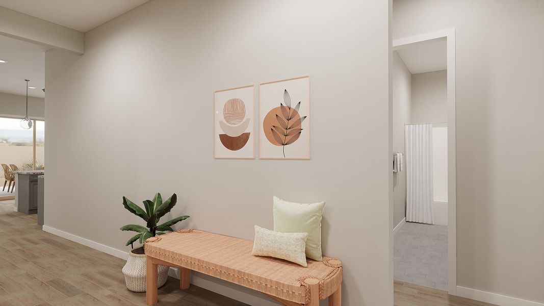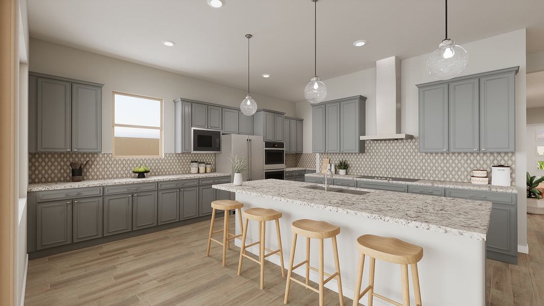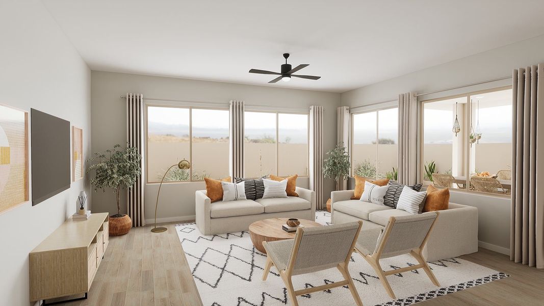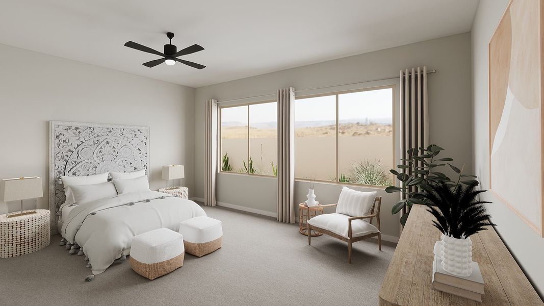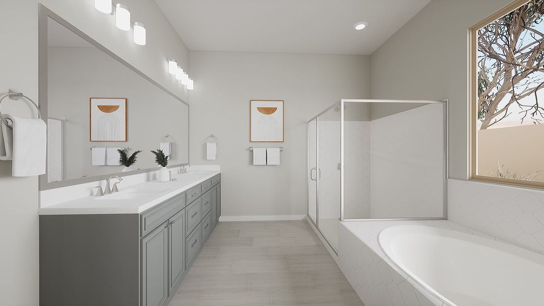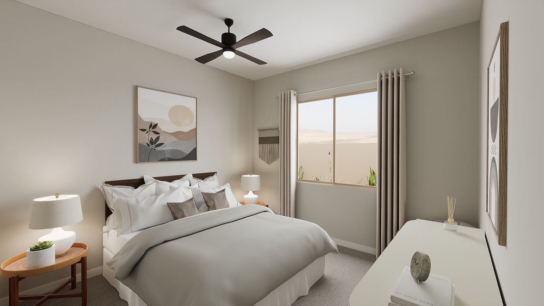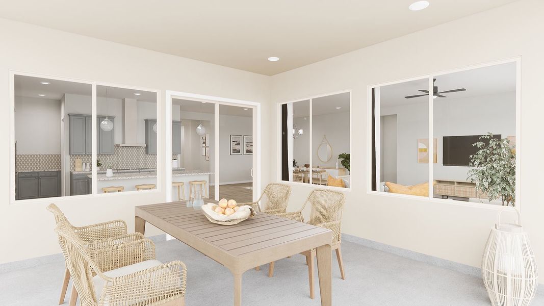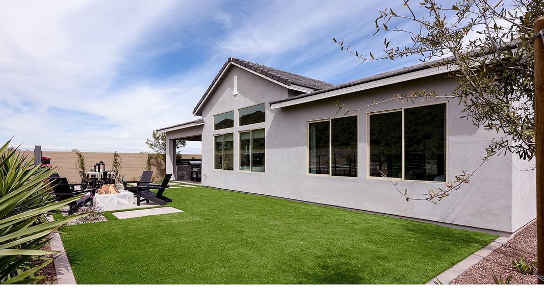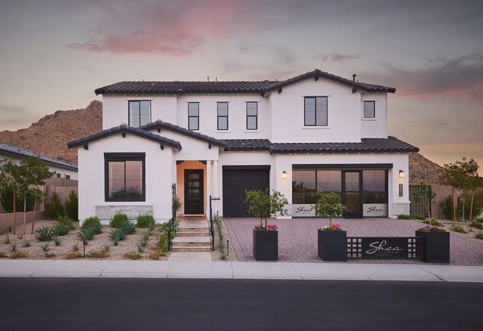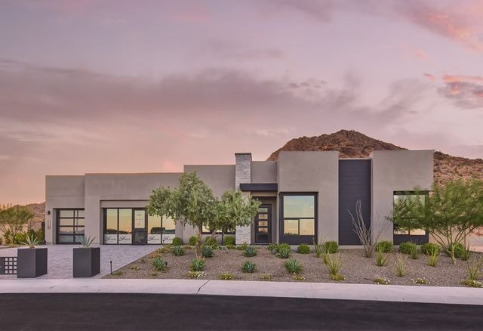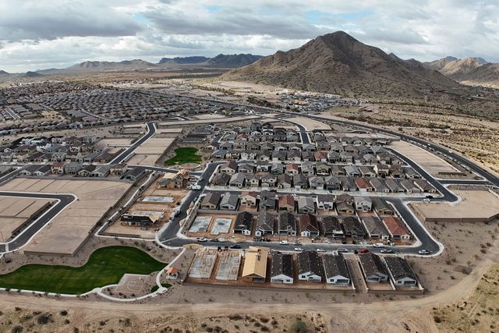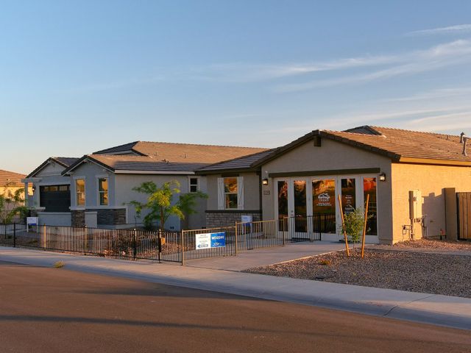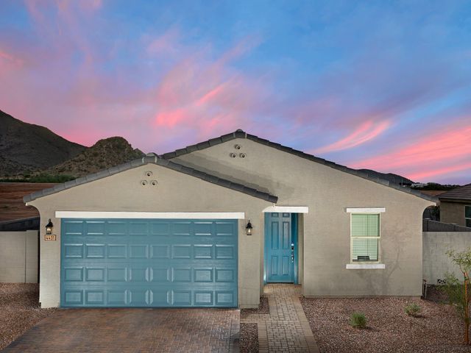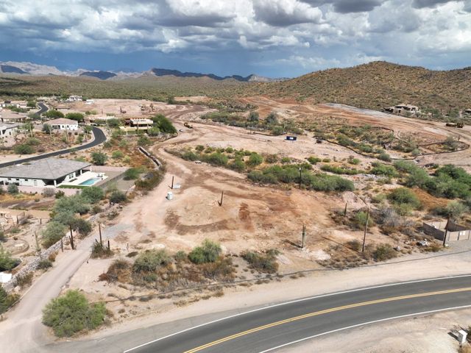Floor Plan
Lowered rates
Closing costs covered
from $572,500
Pearce 5509, 33580 N Maverick Mountain Trail, Queen Creek, AZ 85142
4 bd · 3 ba · 1 story · 2,837 sqft
Lowered rates
Closing costs covered
from $572,500
Home Highlights
Garage
Attached Garage
Walk-In Closet
Primary Bedroom Downstairs
Utility/Laundry Room
Dining Room
Family Room
Porch
Patio
Primary Bedroom On Main
Office/Study
Energy Efficient
Playground
Plan Description
The Pearce plan showcases an open concept great room creating an ideal flow of living, a convenient dedicated home office space, expansive covered outdoor living and a host of options that’ll get everyone excited. All the home chefs looking to sharpen their skills will be delighted to know there’s the option for a stunning executive kitchen and an extended island that allows for all your favorite people to keep you company while you cook. If privacy is your priority, take advantage of the flex space option off the primary suite and create an additional space for work or relaxation. For the families with college aged kids, in-laws living with you or frequent out of town guests, trading out the 1-bay garage for a GenSmart Suite® will offer much appreciated personal space and allow guests to feel right at home. This home is LEED Certified®, Energy Star® certified and has an energy-efficient HERS Rating of 52.
Plan Details
*Pricing and availability are subject to change.- Name:
- Pearce 5509
- Garage spaces:
- 3
- Property status:
- Floor Plan
- Size:
- 2,837 sqft
- Stories:
- 1
- Beds:
- 4
- Baths:
- 3
Construction Details
- Builder Name:
- Tri Pointe Homes
Home Features & Finishes
- Garage/Parking:
- GarageAttached Garage
- Interior Features:
- Walk-In Closet
- Laundry facilities:
- Utility/Laundry Room
- Property amenities:
- BasementPatioPorch
- Rooms:
- Primary Bedroom On MainOffice/StudyDining RoomFamily RoomOpen Concept FloorplanPrimary Bedroom Downstairs

Considering this home?
Our expert will guide your tour, in-person or virtual
Need more information?
Text or call (888) 486-2818
Sentinel at Oro Ridge Community Details
Community Amenities
- Dining Nearby
- Energy Efficient
- Playground
- Park Nearby
- Walking, Jogging, Hike Or Bike Trails
- Shopping Nearby
Neighborhood Details
Queen Creek, Arizona
Pinal County 85142
Schools in Florence Unified School District
GreatSchools’ Summary Rating calculation is based on 4 of the school’s themed ratings, including test scores, student/academic progress, college readiness, and equity. This information should only be used as a reference. NewHomesMate is not affiliated with GreatSchools and does not endorse or guarantee this information. Please reach out to schools directly to verify all information and enrollment eligibility. Data provided by GreatSchools.org © 2024
Average Home Price in 85142
Getting Around
Air Quality
Taxes & HOA
- Tax Year:
- 2024
- Tax Rate:
- 1%
- HOA fee:
- $114.5/monthly
- HOA fee requirement:
- Mandatory
