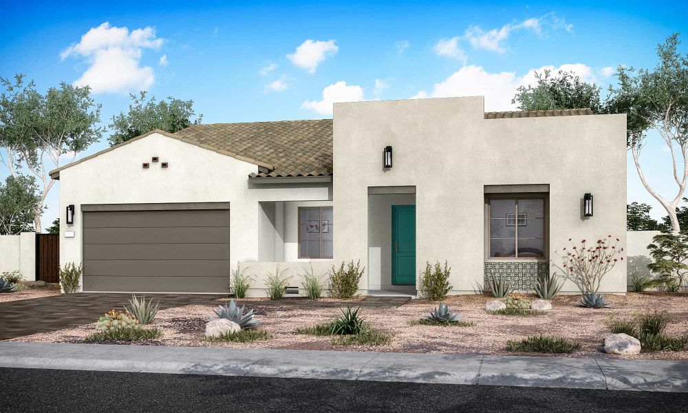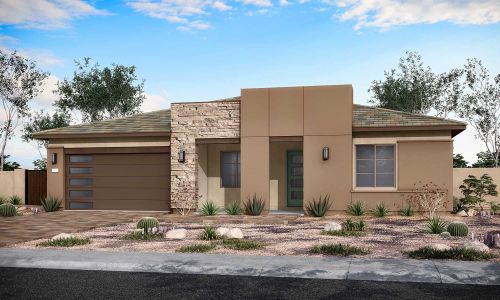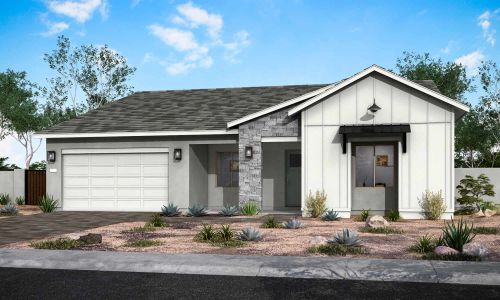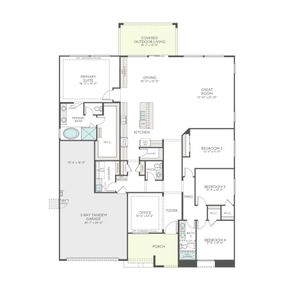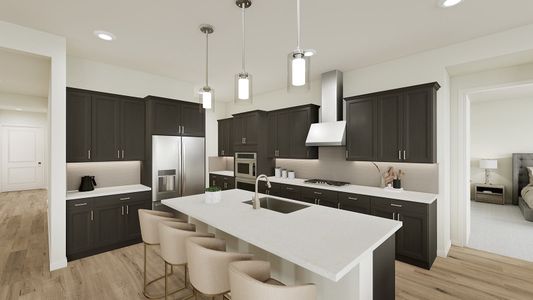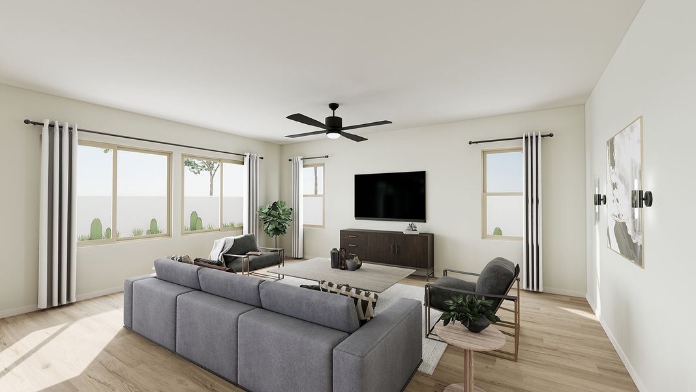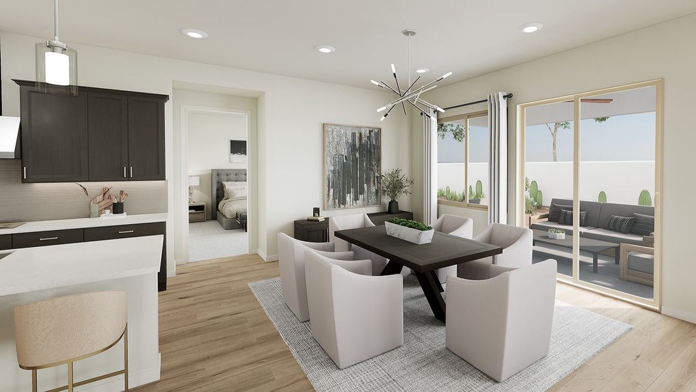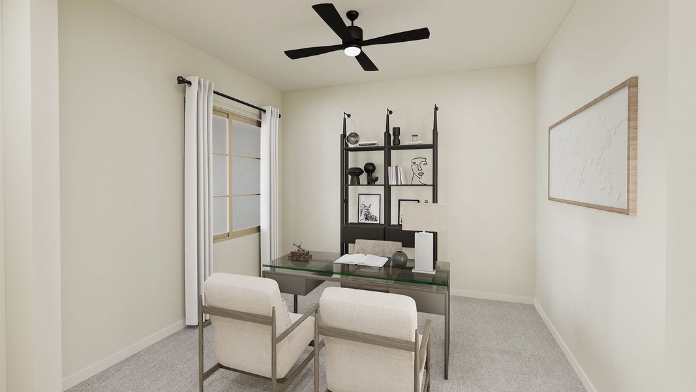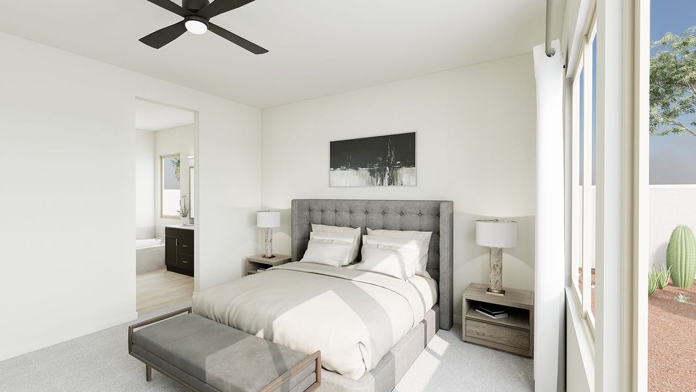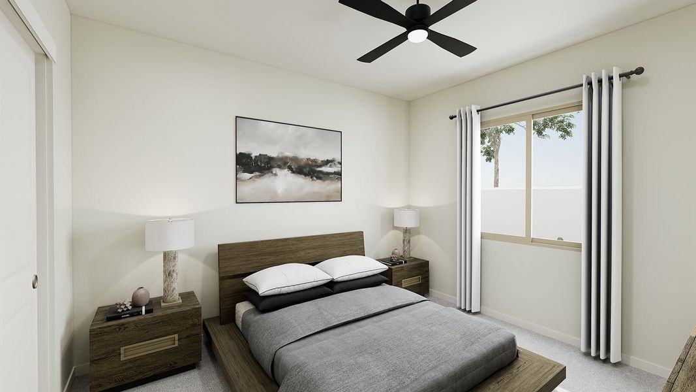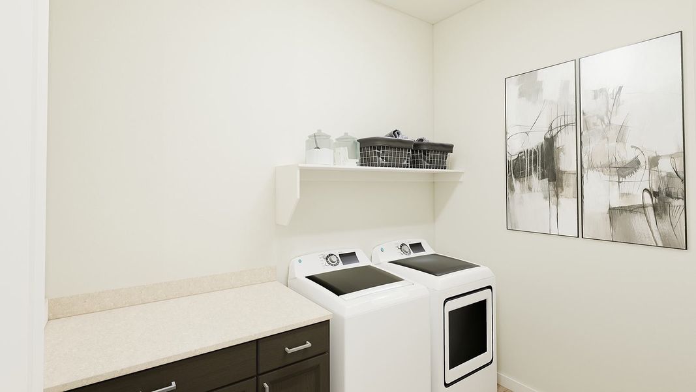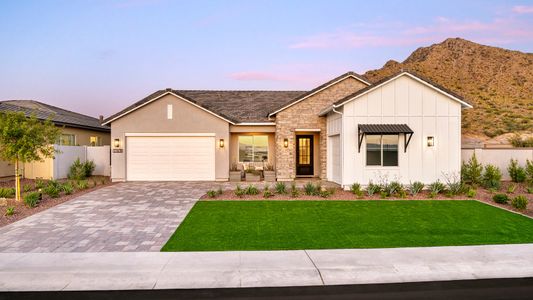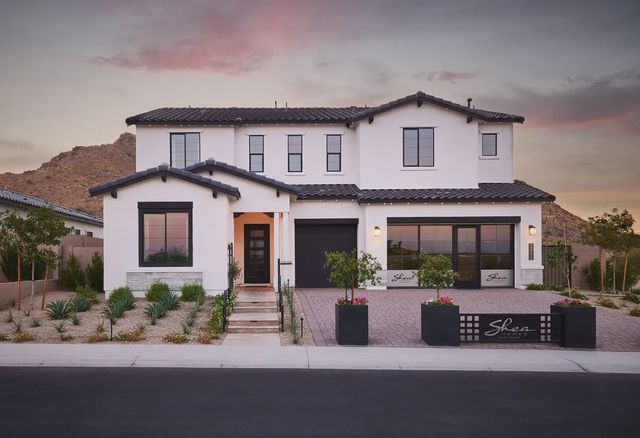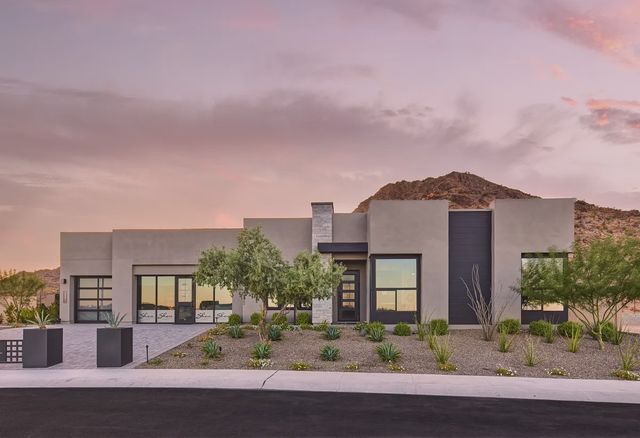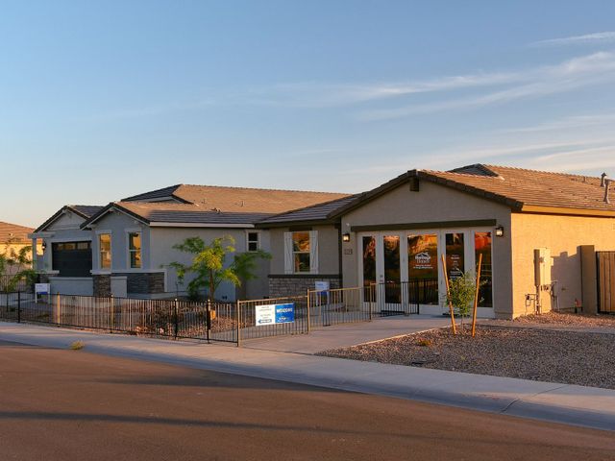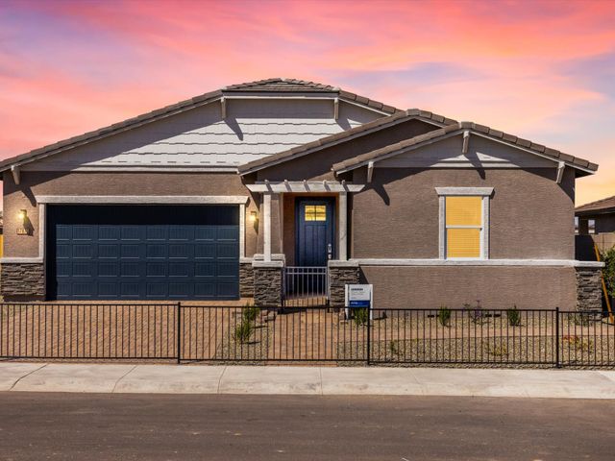Floor Plan
Lowered rates
Closing costs covered
from $552,500
Lowell 5508, 33580 N Maverick Mountain Trail, Queen Creek, AZ 85142
4 bd · 2.5 ba · 1 story · 2,665 sqft
Lowered rates
Closing costs covered
from $552,500
Home Highlights
Garage
Attached Garage
Walk-In Closet
Primary Bedroom Downstairs
Utility/Laundry Room
Dining Room
Family Room
Porch
Patio
Primary Bedroom On Main
Office/Study
Energy Efficient
Playground
Plan Description
The Lowell plan has options for everyone. Turn your room into your sanctuary with the option for an extended primary suite and a frameless walk-in shower, giving you all the luxury of a spa day. Take advantage of a spacious home office right off the foyer that creates a convenient relaxing at home and working at home balance. And when the weekend rolls around, features like a walk-in pantry and optional executive kitchen, extended kitchen island and extended covered patio turn this home into an entertainer’s dream come true. This home is LEED Certified®, Energy Star® certified and has an energy-efficient HERS Rating of 52.
Plan Details
*Pricing and availability are subject to change.- Name:
- Lowell 5508
- Garage spaces:
- 3
- Property status:
- Floor Plan
- Size:
- 2,665 sqft
- Stories:
- 1
- Beds:
- 4
- Baths:
- 2.5
Construction Details
- Builder Name:
- Tri Pointe Homes
Home Features & Finishes
- Garage/Parking:
- GarageAttached Garage
- Interior Features:
- Walk-In Closet
- Laundry facilities:
- Utility/Laundry Room
- Property amenities:
- BasementPatioPorch
- Rooms:
- Primary Bedroom On MainOffice/StudyDining RoomFamily RoomPrimary Bedroom Downstairs

Considering this home?
Our expert will guide your tour, in-person or virtual
Need more information?
Text or call (888) 486-2818
Sentinel at Oro Ridge Community Details
Community Amenities
- Dining Nearby
- Energy Efficient
- Playground
- Park Nearby
- Walking, Jogging, Hike Or Bike Trails
- Shopping Nearby
Neighborhood Details
Queen Creek, Arizona
Pinal County 85142
Schools in Florence Unified School District
GreatSchools’ Summary Rating calculation is based on 4 of the school’s themed ratings, including test scores, student/academic progress, college readiness, and equity. This information should only be used as a reference. NewHomesMate is not affiliated with GreatSchools and does not endorse or guarantee this information. Please reach out to schools directly to verify all information and enrollment eligibility. Data provided by GreatSchools.org © 2024
Average Home Price in 85142
Getting Around
Air Quality
Taxes & HOA
- Tax Year:
- 2024
- Tax Rate:
- 1%
- HOA fee:
- $114.5/monthly
- HOA fee requirement:
- Mandatory
