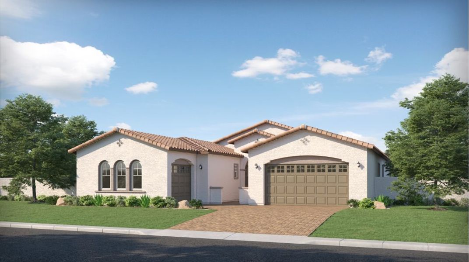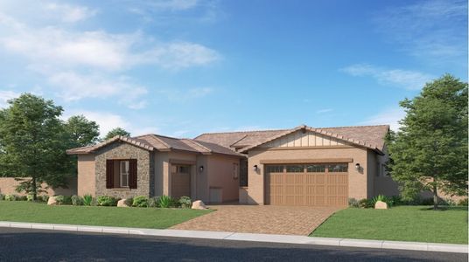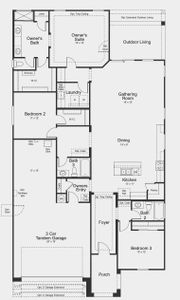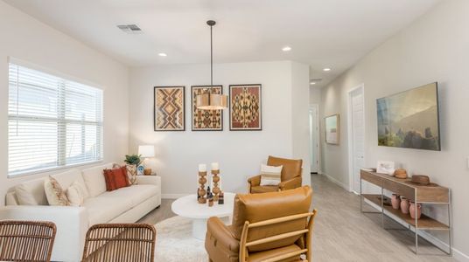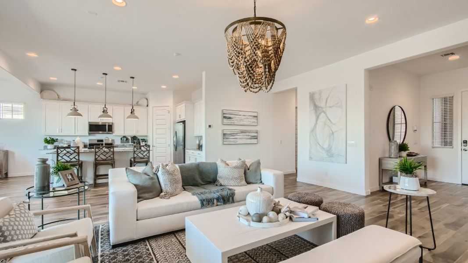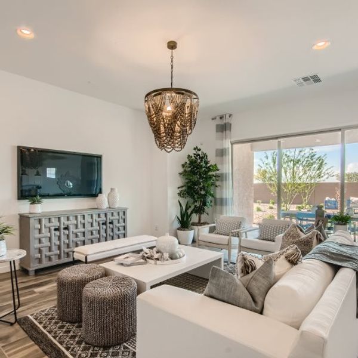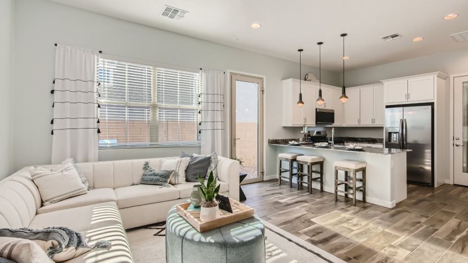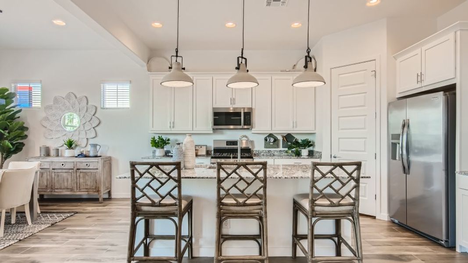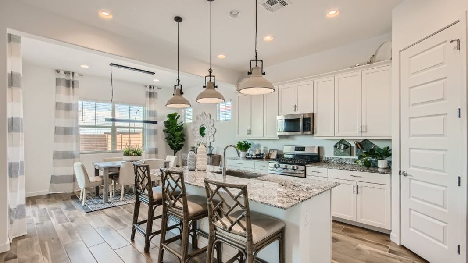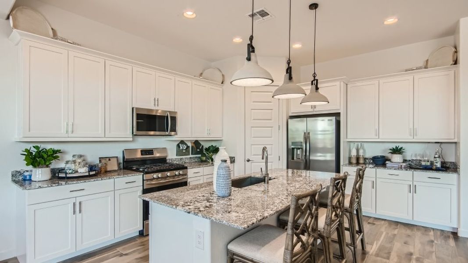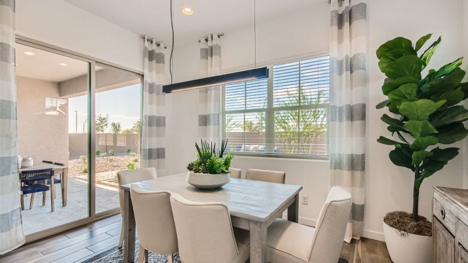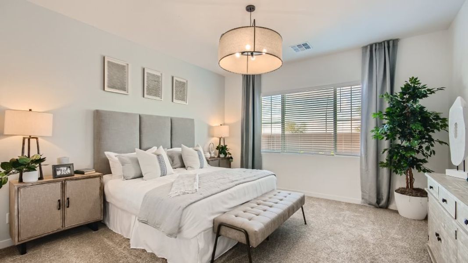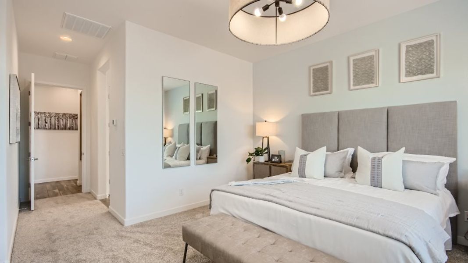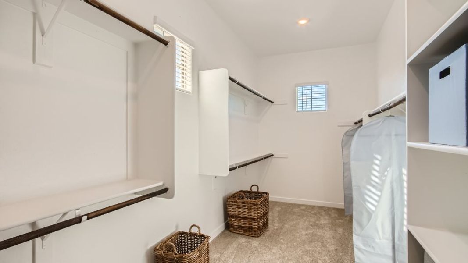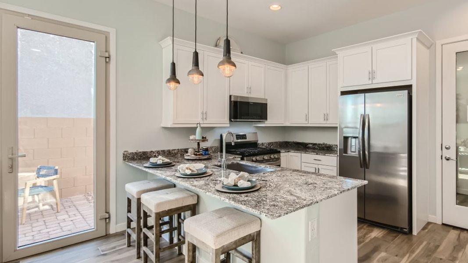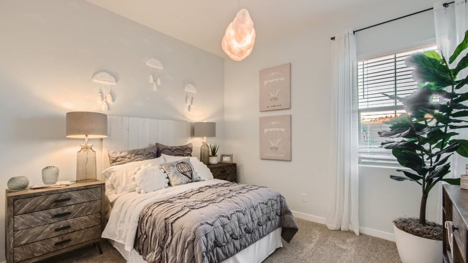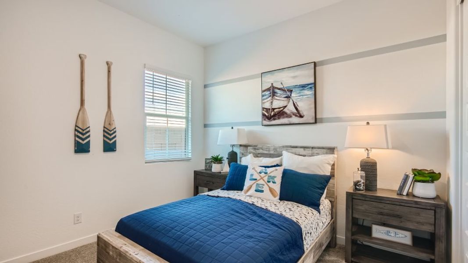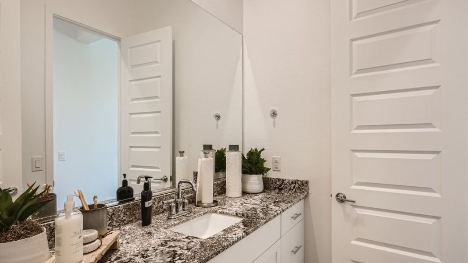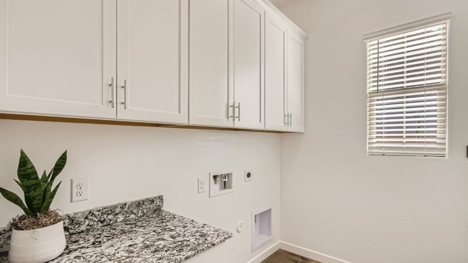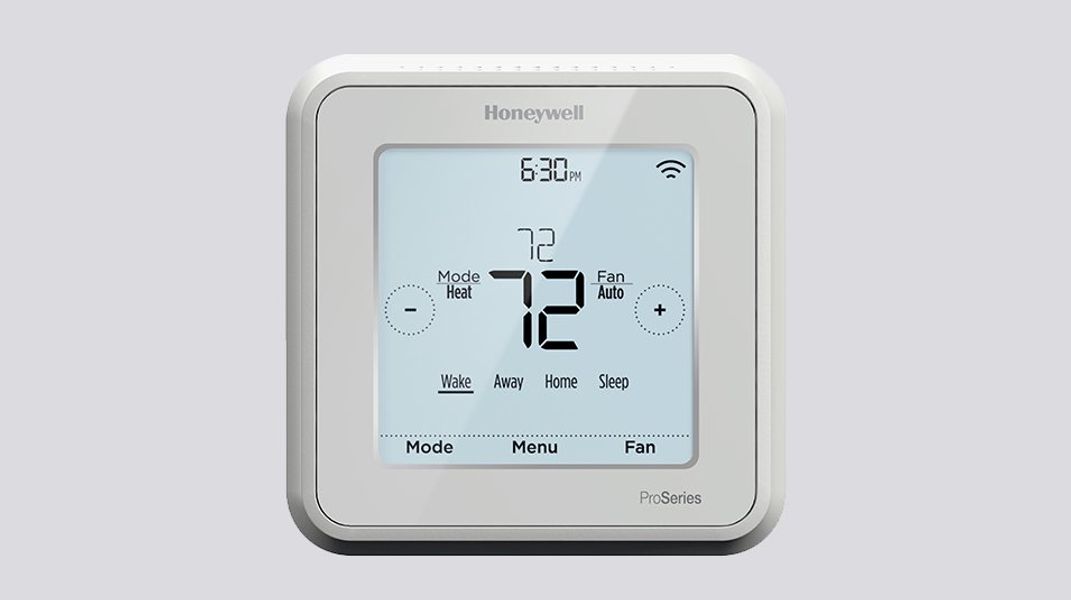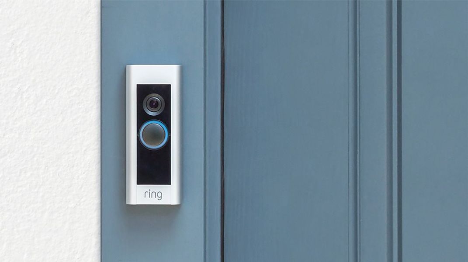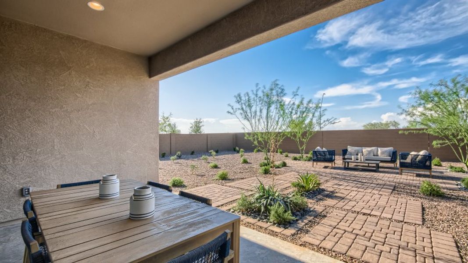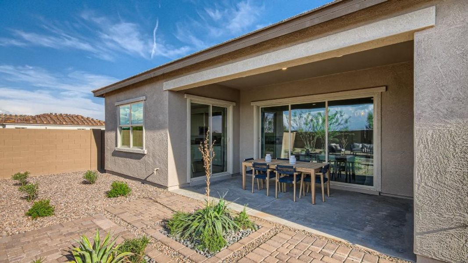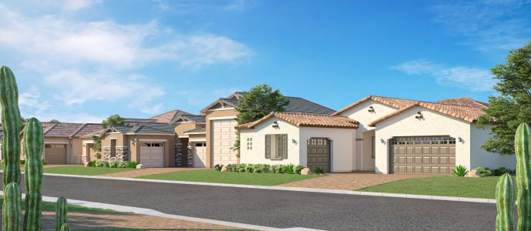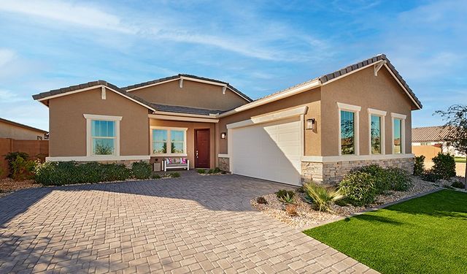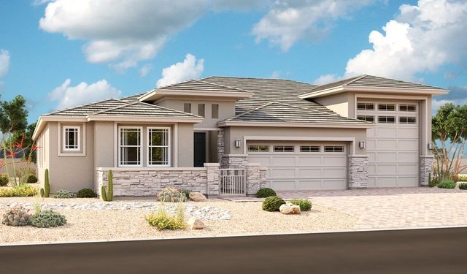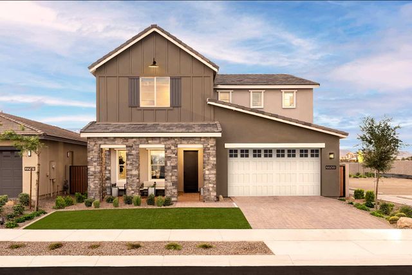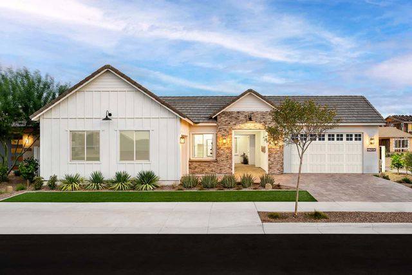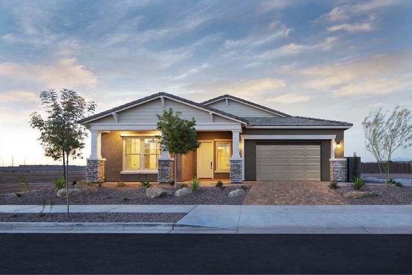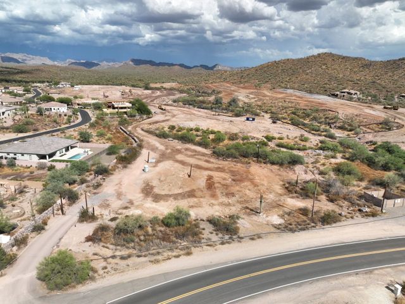Floor Plan
Lowered rates
from $740,990
Evolution Plan 5582, 21926 E. Lords Court, Queen Creek, AZ 85142
4 bd · 3 ba · 1 story · 3,024 sqft
Lowered rates
from $740,990
Home Highlights
Garage
Attached Garage
Walk-In Closet
Primary Bedroom Downstairs
Utility/Laundry Room
Dining Room
Family Room
Porch
Patio
Primary Bedroom On Main
Kitchen
Playground
Plan Description
This spacious single-level home is a Next Gen® plan with a convenient suite featuring a private entrance, living room, kitchen, bedroom and bathroom. In the main home, an open floorplan allows for seamless transition between the Great Room, kitchen and dining room, while three bedrooms and a den offer enough space for the whole family.
Plan Details
*Pricing and availability are subject to change.- Name:
- Evolution Plan 5582
- Garage spaces:
- 3
- Property status:
- Floor Plan
- Size:
- 3,024 sqft
- Stories:
- 1
- Beds:
- 4
- Baths:
- 3
Construction Details
- Builder Name:
- Lennar
Home Features & Finishes
- Garage/Parking:
- GarageAttached Garage
- Interior Features:
- Walk-In Closet
- Laundry facilities:
- Utility/Laundry Room
- Property amenities:
- PatioPorch
- Rooms:
- Optional Multi-Gen SuitePrimary Bedroom On MainKitchenDen RoomDining RoomFamily RoomOpen Concept FloorplanPrimary Bedroom Downstairs

Considering this home?
Our expert will guide your tour, in-person or virtual
Need more information?
Text or call (888) 486-2818
Madera West Estates Destiny Community Details
Community Amenities
- Playground
- Sport Court
- Gated Community
- Park Nearby
- Baseball Field
- Golf Club
- Horseshoe Area
- Picnic Area
- Multigenerational Homes Available
- Walking, Jogging, Hike Or Bike Trails
Neighborhood Details
Queen Creek, Arizona
Maricopa County 85142
Schools in Queen Creek Unified District
GreatSchools’ Summary Rating calculation is based on 4 of the school’s themed ratings, including test scores, student/academic progress, college readiness, and equity. This information should only be used as a reference. NewHomesMate is not affiliated with GreatSchools and does not endorse or guarantee this information. Please reach out to schools directly to verify all information and enrollment eligibility. Data provided by GreatSchools.org © 2024
Average Home Price in 85142
Getting Around
Air Quality
Noise Level
80
50Active100
A Soundscore™ rating is a number between 50 (very loud) and 100 (very quiet) that tells you how loud a location is due to environmental noise.
Taxes & HOA
- Tax Year:
- 2024
- Tax Rate:
- 0.65%
- HOA fee:
- $150/monthly
- HOA fee requirement:
- Mandatory
