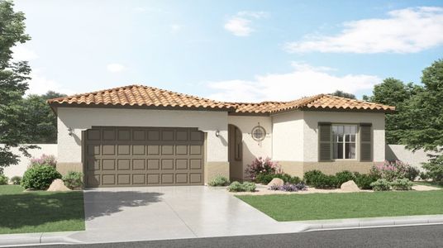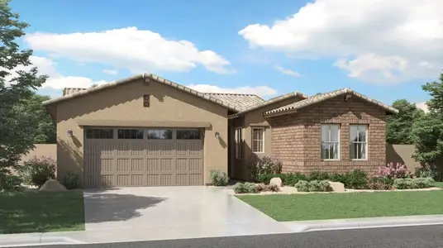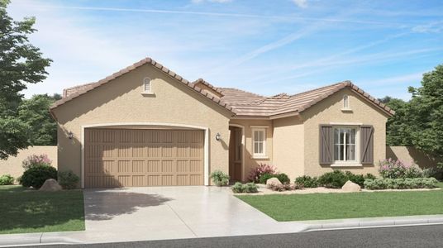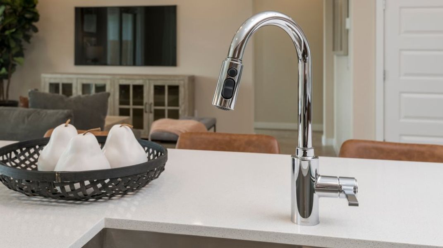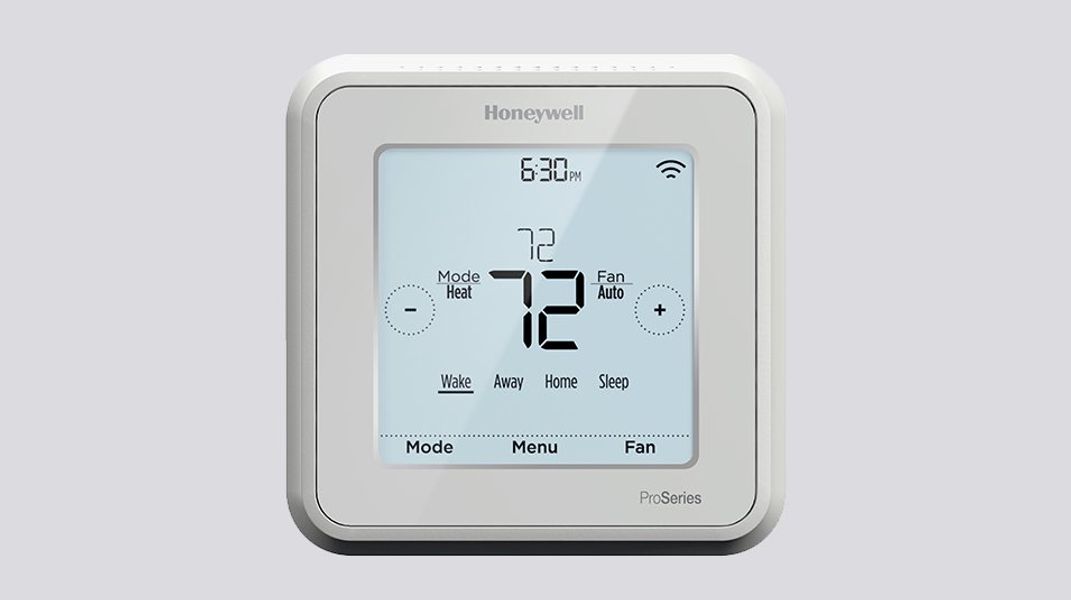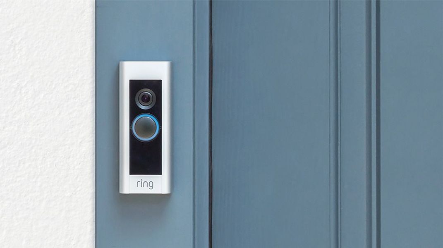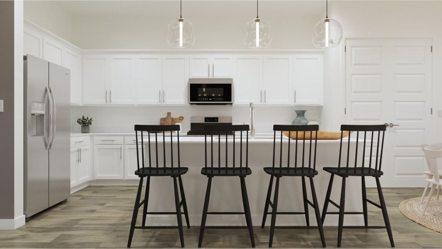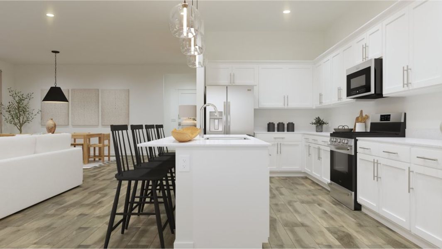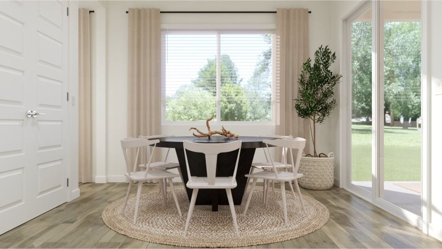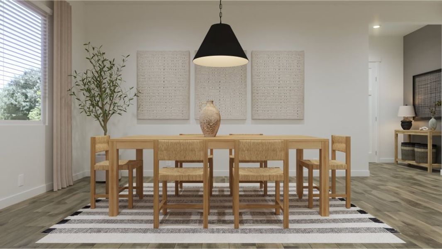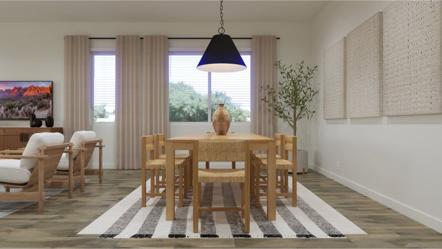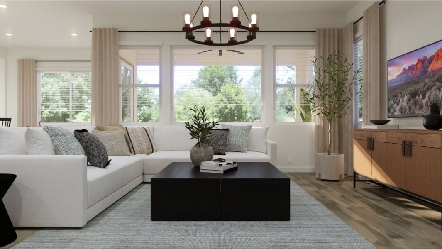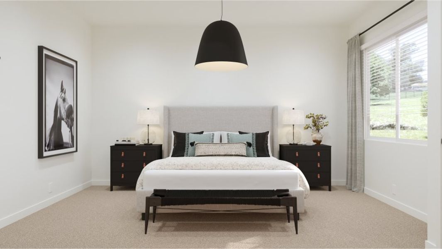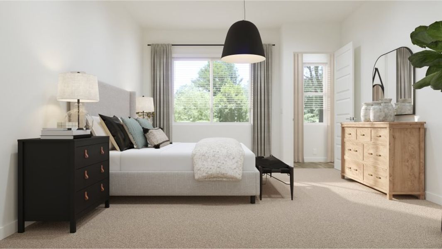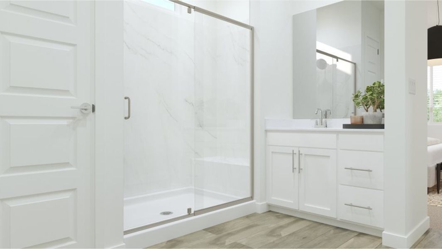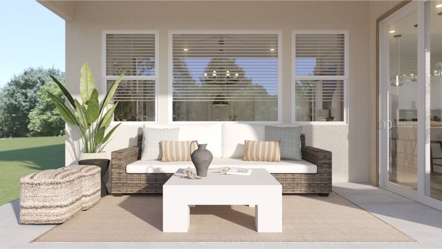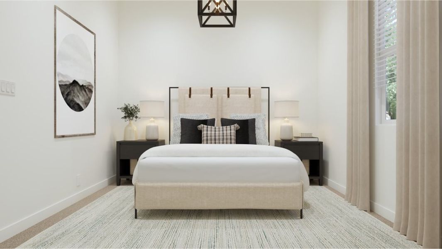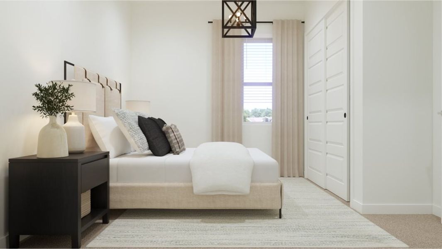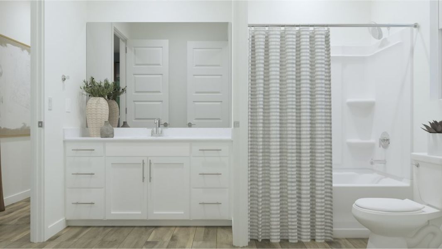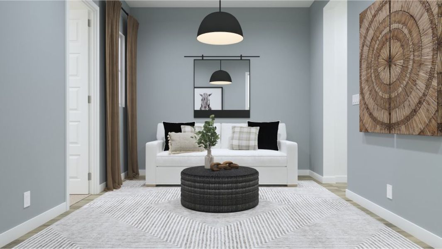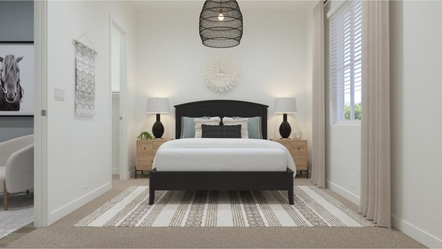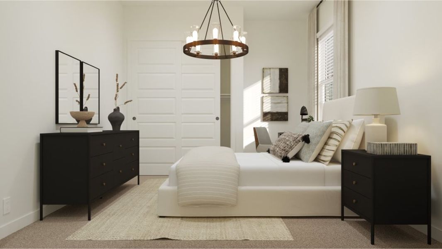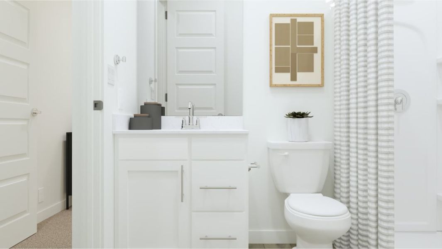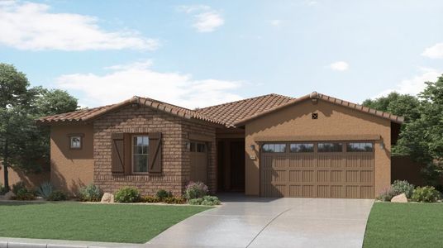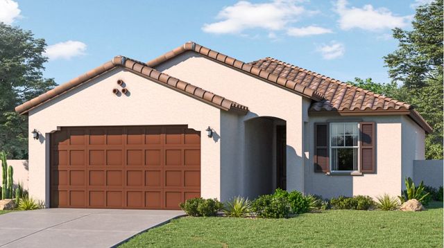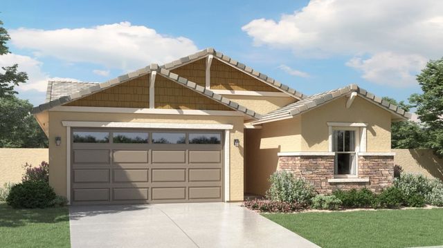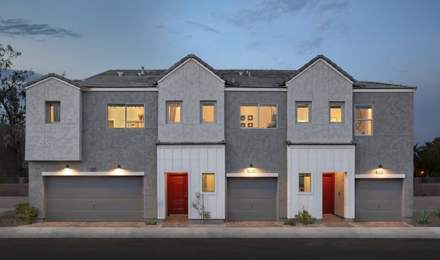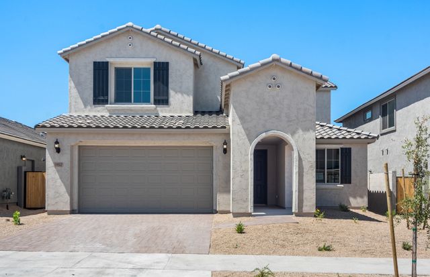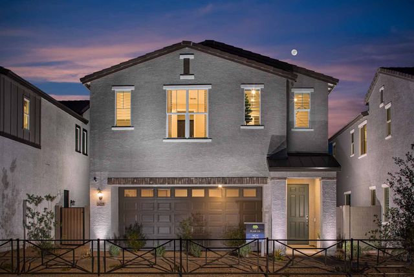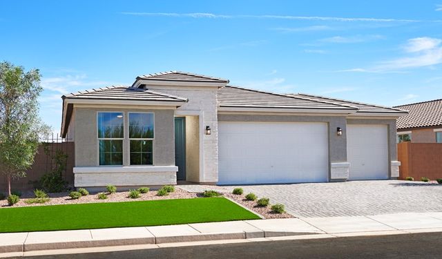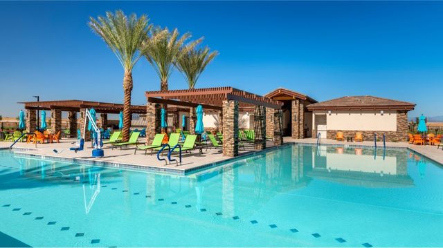Floor Plan
Lowered rates
from $658,990
Aspen Plan 4578, 3260 W. Caleb Road, Phoenix, AZ 85083
4 bd · 3 ba · 1 story · 2,375 sqft
Lowered rates
from $658,990
Home Highlights
Garage
Attached Garage
Walk-In Closet
Primary Bedroom Downstairs
Utility/Laundry Room
Dining Room
Family Room
Porch
Patio
Primary Bedroom On Main
Office/Study
Fireplace
Ceiling-High
Community Pool
Flex Room
Plan Description
The Great Room, kitchen and dining room share an open floorplan that serves as the heart of this single-level home, leading out to a covered patio through sliding glass doors. The owner’s suite is privately tucked away at the back, while three more bedrooms and a bonus room complete the residence.
Plan Details
*Pricing and availability are subject to change.- Name:
- Aspen Plan 4578
- Garage spaces:
- 2
- Property status:
- Floor Plan
- Size:
- 2,375 sqft
- Stories:
- 1
- Beds:
- 4
- Baths:
- 3
Construction Details
- Builder Name:
- Lennar
Home Features & Finishes
- Garage/Parking:
- GarageAttached Garage
- Interior Features:
- Ceiling-HighWalk-In ClosetBlinds
- Kitchen:
- Gas Cooktop
- Laundry facilities:
- Utility/Laundry Room
- Property amenities:
- PatioFireplaceSmart Home SystemPorch
- Rooms:
- Flex RoomOptional Multi-Gen SuitePrimary Bedroom On MainOffice/StudyDining RoomFamily RoomPrimary Bedroom Downstairs

Considering this home?
Our expert will guide your tour, in-person or virtual
Need more information?
Text or call (888) 486-2818
Utility Information
- Utilities:
- Natural Gas Available, Natural Gas on Property
Middle Vista: Horizon Community Details
Community Amenities
- Playground
- Gated Community
- Community Pool
- Park Nearby
- BBQ Area
- Picnic Area
- Multigenerational Homes Available
- Walking, Jogging, Hike Or Bike Trails
- Master Planned
Neighborhood Details
Phoenix, Arizona
Maricopa County 85083
Schools in Deer Valley Unified District
GreatSchools’ Summary Rating calculation is based on 4 of the school’s themed ratings, including test scores, student/academic progress, college readiness, and equity. This information should only be used as a reference. NewHomesMate is not affiliated with GreatSchools and does not endorse or guarantee this information. Please reach out to schools directly to verify all information and enrollment eligibility. Data provided by GreatSchools.org © 2024
Average Home Price in 85083
Getting Around
Air Quality
Taxes & HOA
- Tax Year:
- 2024
- Tax Rate:
- 0.7%
- HOA fee:
- $132/monthly
- HOA fee requirement:
- Mandatory

